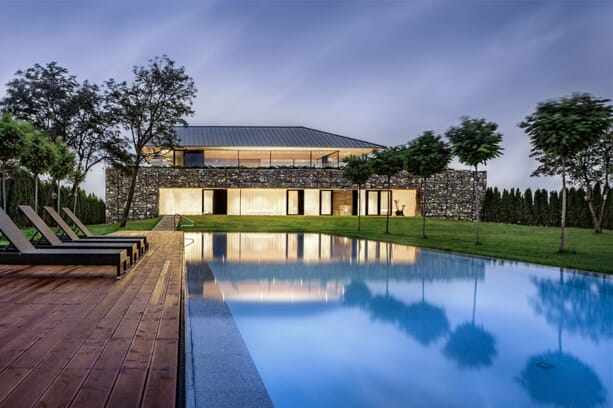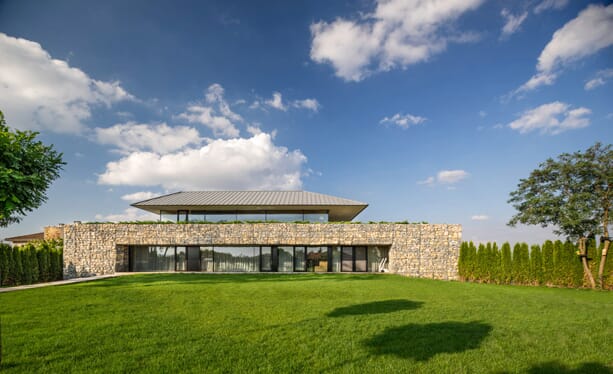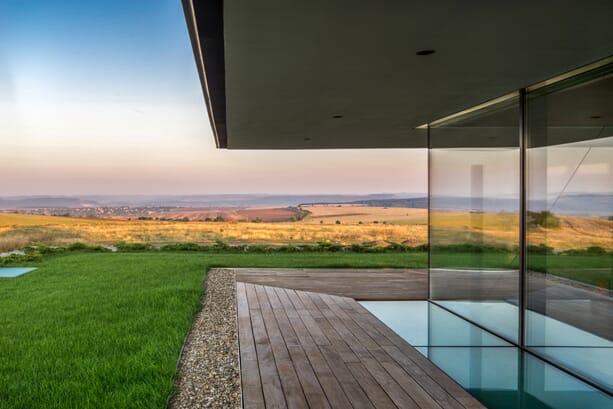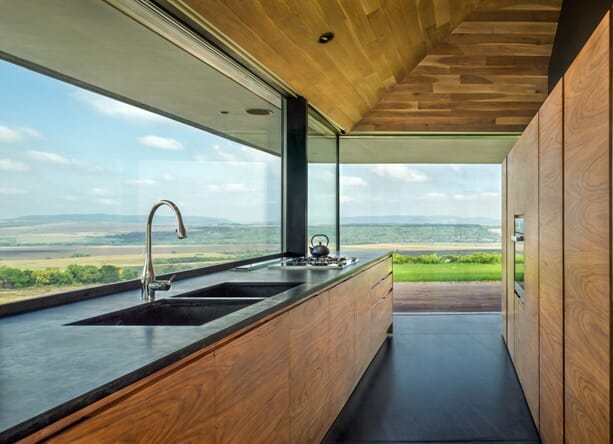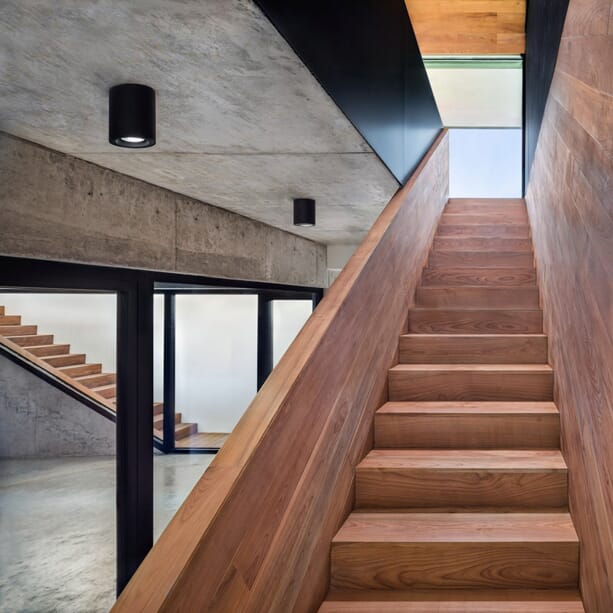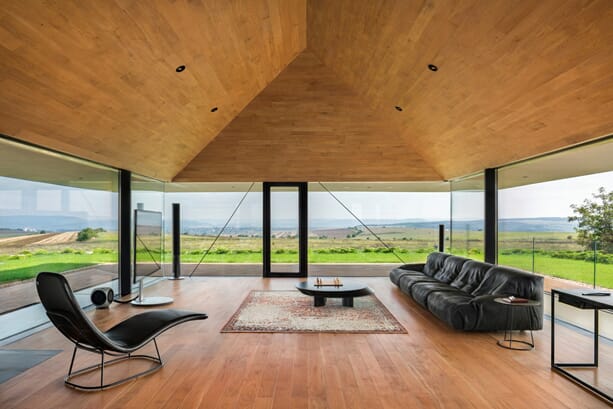High on the hill; the idyllic Observation House by I/O Architects.
The requisite of ‘a room with a view’ has been updated by Bulgarian-based architectural firm I/O Architects, who place a glazed living space upon an elevated meadow to offer an unprecedented outlook over the rich agricultural land.
Residing in a quaint Bulgarian village, the house is raised above the fields on stone-filled cages to give it the appearance of an observation tower.
The robust, stone-filled cages give the building a hardy, all-weather-ready exterior which is supplemented by a pavilion-like structure where a wide-brimmed roof stands atop of the stone-clad base. Complimented with a surrounding grass covered deck that provides 360 degree views of the stretching scenery.
“The site of the project is distinguished both by its panoramic views and distant visibility,” explains Jeliazkova, Katov and Apostolov of I/O Architects.
The entrance hall carves a single opening in to the stone-clad walls to lead in to a cave-like cavity on the ground floor, while the sweeping glass screen at the rear aligns with the wall and living room of the living space above to create a tower-like column which forms the ideal vantage point to inspect the surroundings.
Defining the interior of the house are smooth timber, glass and concrete surfaces which contrast expertly with the rugged texture of the exterior. With the master bedroom, guest suite and staff quarters, as well as a sauna and massage room located around the periphery of this central glazed space. While neighbouring bedrooms are placed along the glass opening in the stone base to overlook a pool situated in the grounds of the house.
Boasting every last luxury of the ultimate modernist abode, the Observation House by I/O Architects is simply spectacular. Take a closer look at the Observation House below.
