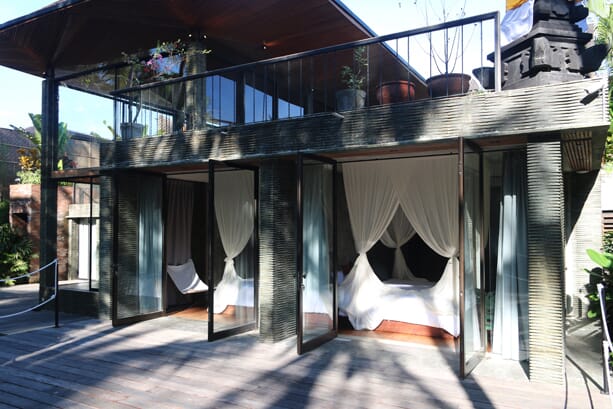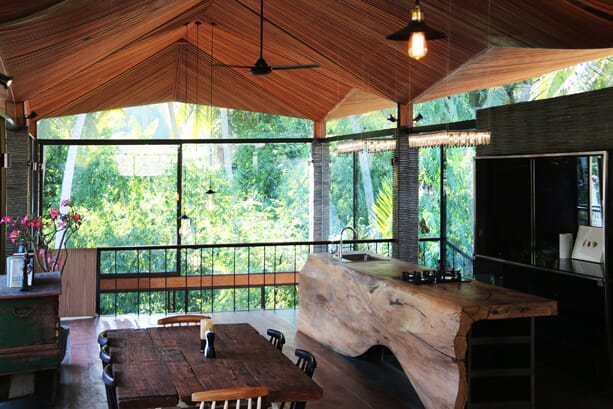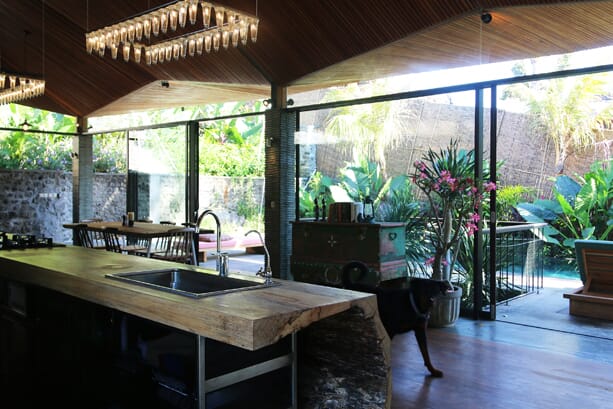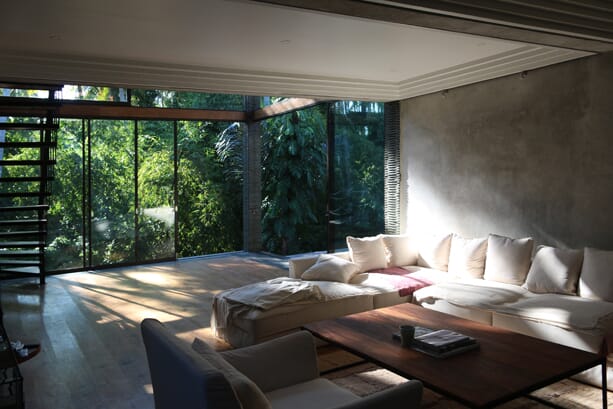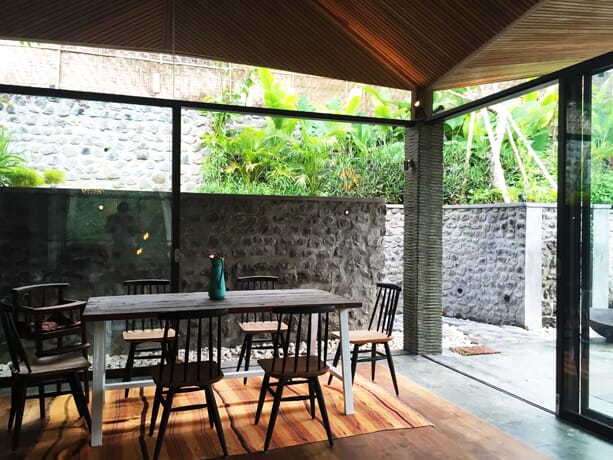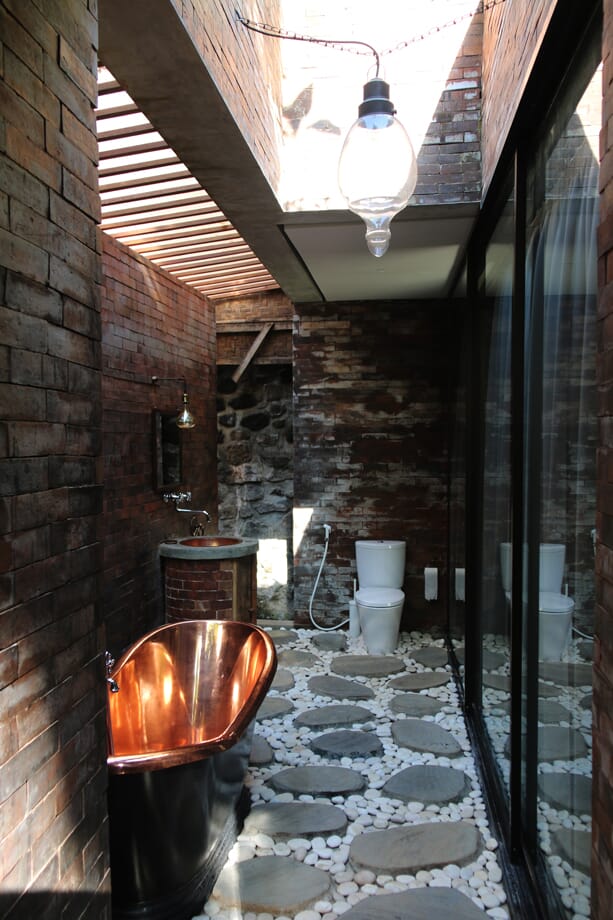The evolution of architecture has seen designers move away from the theory of buildings as static objects in favour of mastering dynamics. By that we mean, the dynamics of the people, their interaction with the spaces, and most importantly, and the interaction of the environmental condition of the property.
The successful formula is expertly displayed by the Origami House in Indonesia by Alexis Dornier. Nestled succinctly in the heart of a rainforest, the house is defined by its folded pavilion structure that embraces the various textures, facades and craft of the entire building. In doing so, the confluence between the interior and exterior spaces is seamless and is enhanced through the various cubic volumes that join together in various directions.
The astute design sees the house standing on a solid plinth, while the pavilion gives shelter from heavy tropical weather and the sun, while simultaneously enabling full, unobstructed enjoyment of the vivacious surroundings. The house also possesses two fronts, that provide the entire structure with its unique shape including the timber grate that provides exemplary climate control all-year round.
The three-dimensional distribution of space is deployed to provide maximum privacy to each room in the house and at the same time providing each space with different identities. Like a village in a house, the spaces are arranged a round a compound to represent the traditional way of Balinese living.
Take a tour of the property in the image gallery below and head to the Alexis Dornier website for some of the very best examples of modern, multi-functional housing.
Images courtesy of Alexis Dornier.
