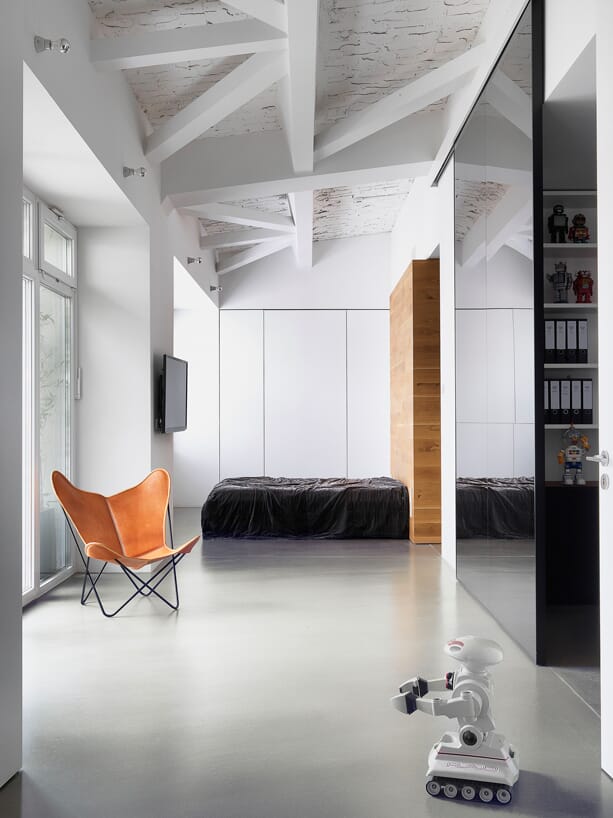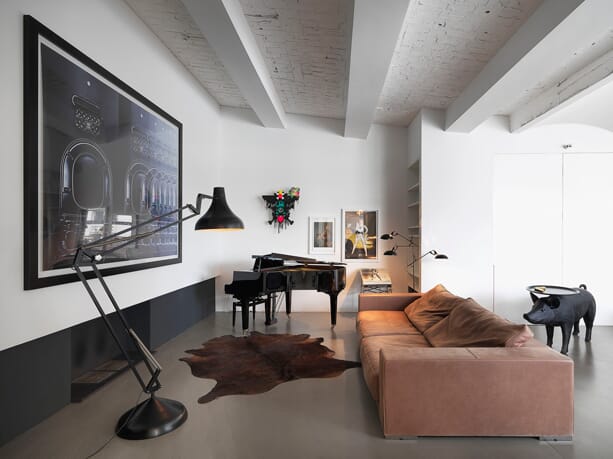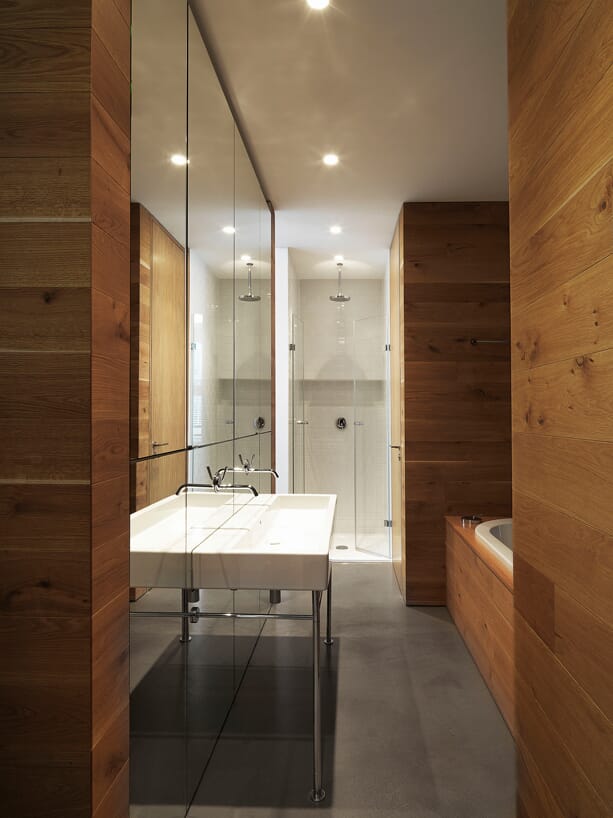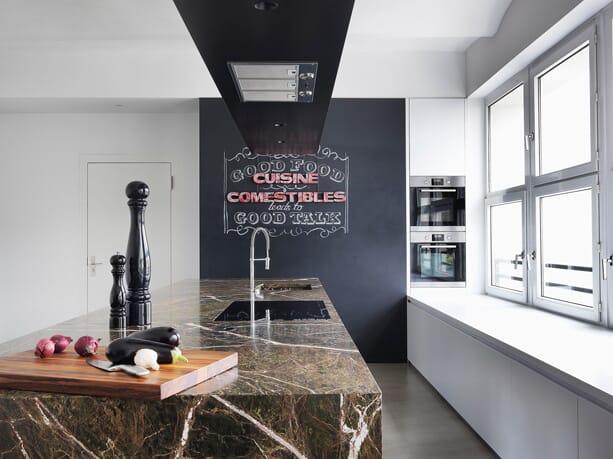“Photography is the simplest thing in the world, but it is incredibly complicated to make it really work.”
Providing the ideal backdrop for the perfect picture; the magnificent Photographer’s Loft by Bruzkus Batek Architekten.
Residing in one of the most iconic cities in the world, Berlin, Germany, the design team of Ester Bruzkus and Patrick Batek have created a concise and minimalist residential loft for an international photographer and family in the space which once was a hat factory.
Understandably, the loft is built around the need for a well-lit atmosphere, which of course lends itself to be the best photographic environment possible. The relationship of light within the project appeases the industrial nature of the building, with its smooth grey concrete floors and exposed ceiling structure creating a rustic and characterful interior.
Supporting the minimal interior is the intricately designed built-in furniture which are all finished in a simplistic matte surface to conceal any distractions which might disturb the eye from photography.
Elsewhere, the open-plan kitchen, dining and living areas combine to create one spacious unit, delightfully refined with subtle touches of colour and texture, seemingly the green forest marble table which anchors the kitchen. While in the private living suite, guarded by a large double doorway, the concrete and matte finishes throughout compliment the warmth of the oak parquet floor, which expands up the walls to panel the bedroom and adjacent bathroom.
Uniquely combining minimalist, untouched materials with modernist desires; the Photographer’s Loft by Bruzkus Batek Architekten is quite simply a photographic paradise.
Check out more of Bruzkus Batek Architekten’s work here.





