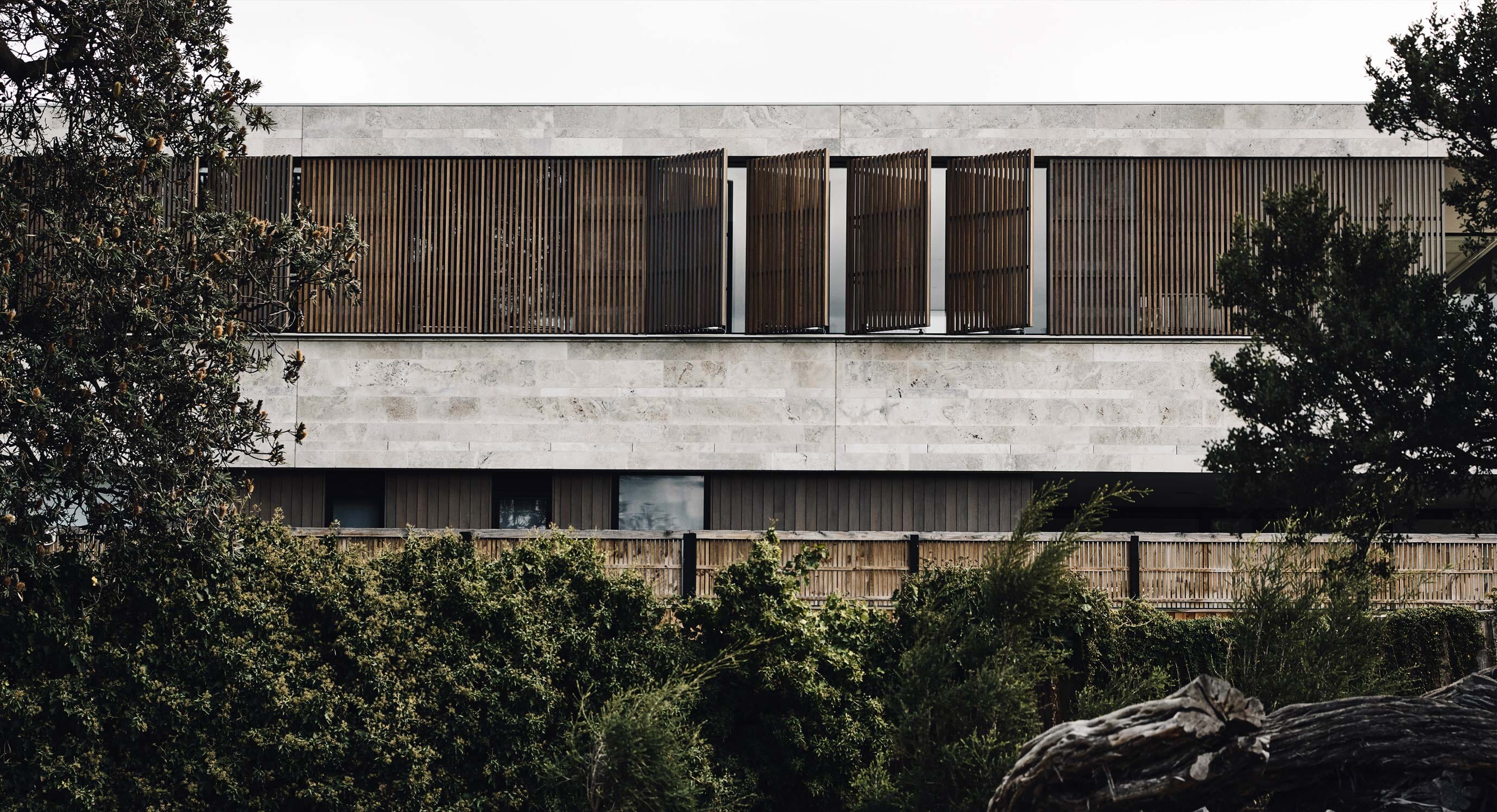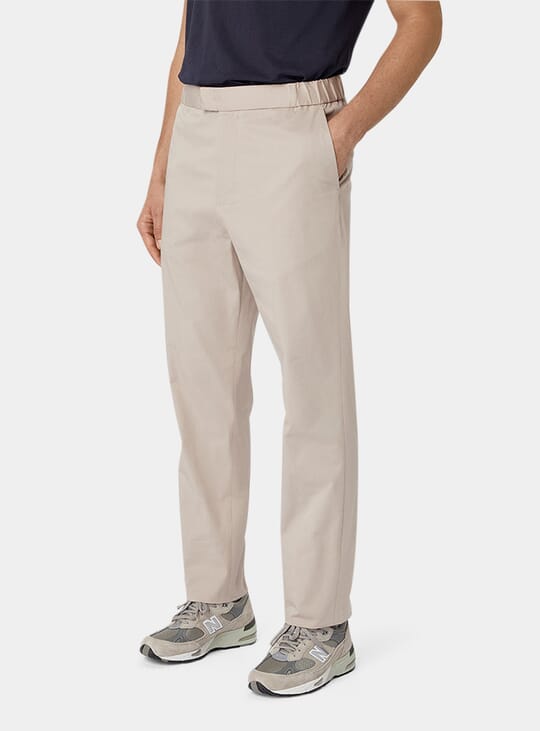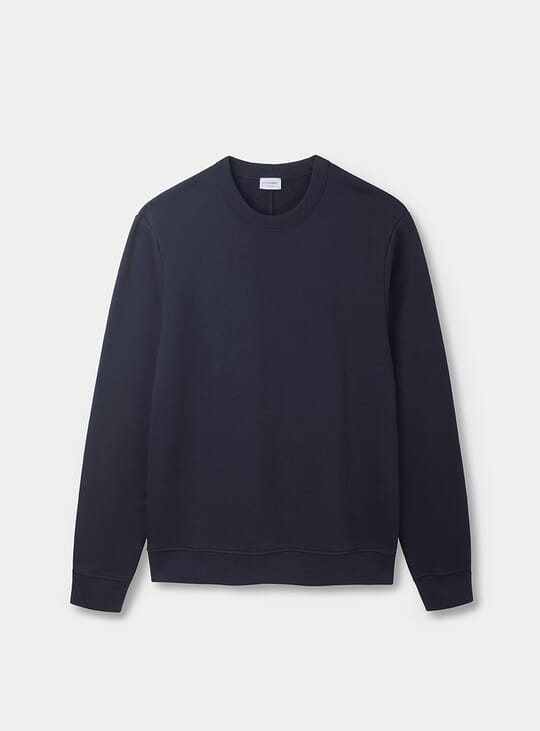Portsea, Australia forms the ground on which B.E Architecture’s Point Nepean Residence stands. Peaking above the thick tea tree parklands that overlook Portsea Pier and Port Phillip Bay, the property acts as the final frontier between the wild coastline and the neighbouring residences which calls for heavy duty materials.

The façade of Point Nepean Residence is formed of imported travertine, a hard-wearing stone which withstands everything that the peninsula will throw at it, quite literally. As well as being extremely strong, travertine boasts a rough, weathered texture that gives a sense of continuation between the property and the rocky breakwater boulders below the project.

Wooden features of the façade are made from sustainably sourced plantation teak, the rich hue of the wood working in harmony with the coarse travertine surrounding it. The teak screens covering the first floor windows can be mechanically operated. When open, the windows frame views of the bay but, when closed, the screens protect the windows from strong winds and harsh summer sun.
The interiors of Point Nepean Residence continue the muted colour scheme of the property’s façades. Wooden panelling and marble populate the rooms while minimal fittings and white walls allow the wood and marble to take the limelight. Wooden fittings act as the highlight of the interiors; the banister of the staircase has been crafted from a solid piece of wood to feature smooth, flowing ergonomic curves.
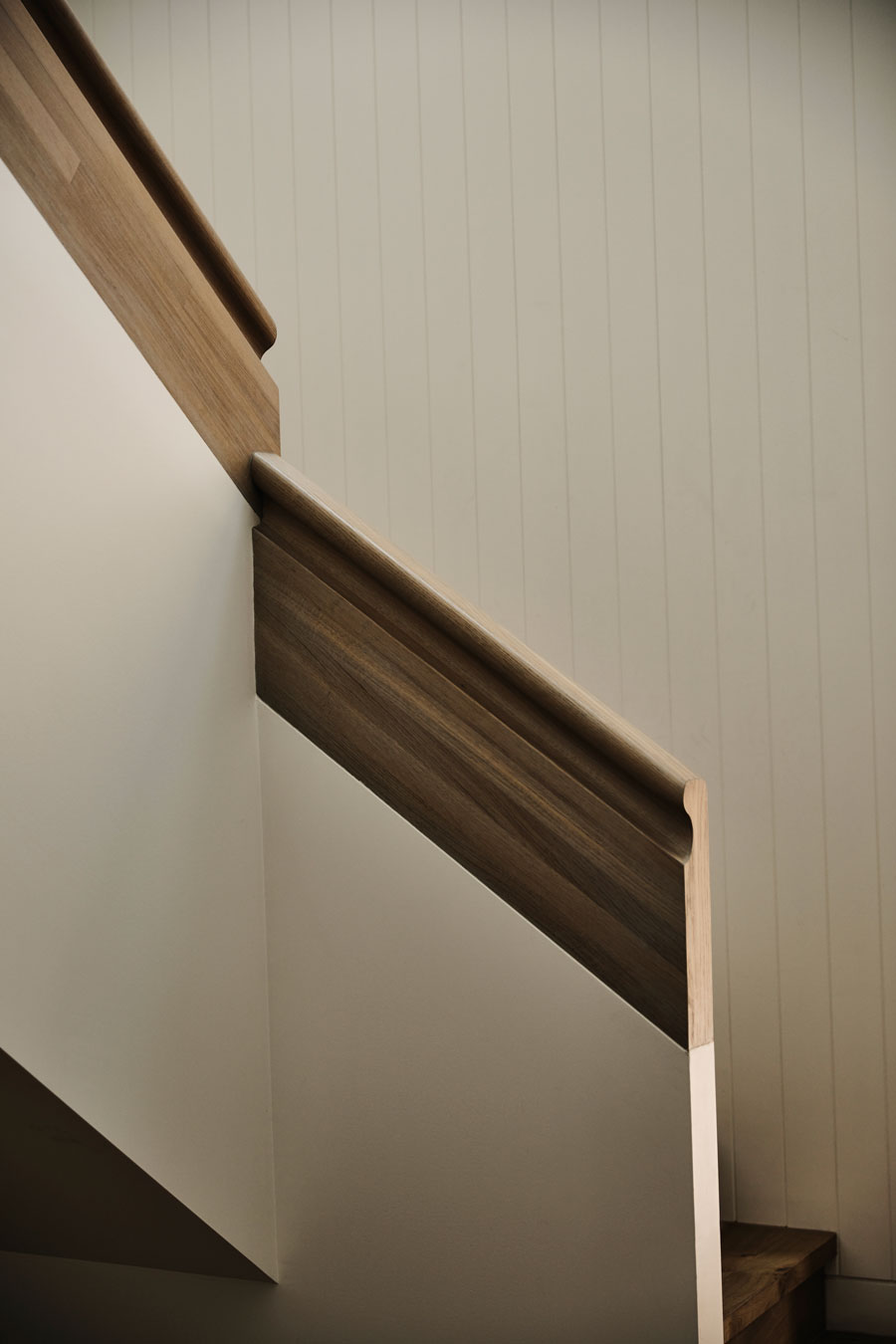
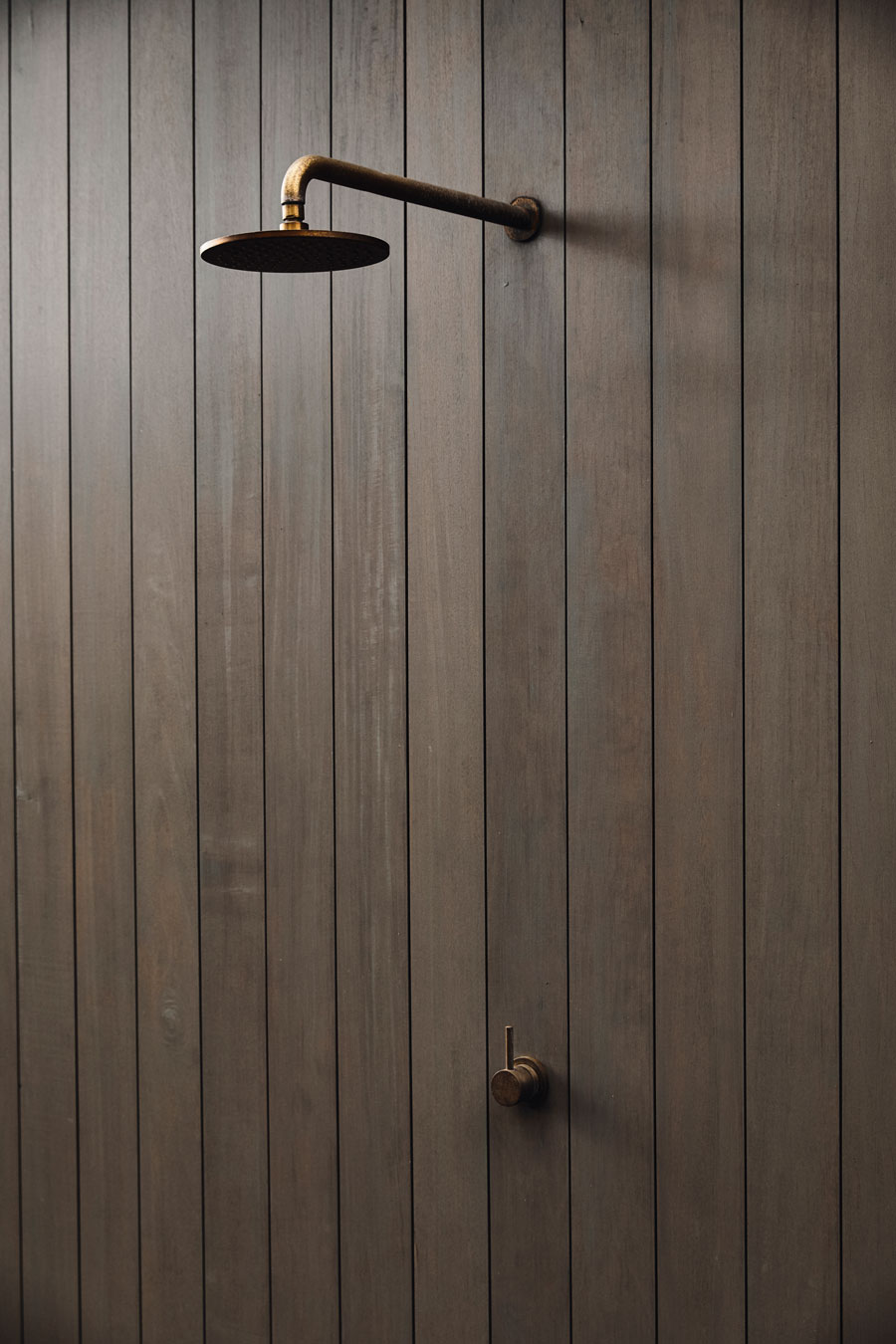
As a whole, Point Nepean Residence is a sprawling 455 sq.m. property that succeeds in keeping a low profile amongst the natural surrounds thanks to careful material choice. Not only does it fit in with the environment, it can deal with the issues presented by the coastline too. All the while, the home maintains a sense of confident, laid-back style.
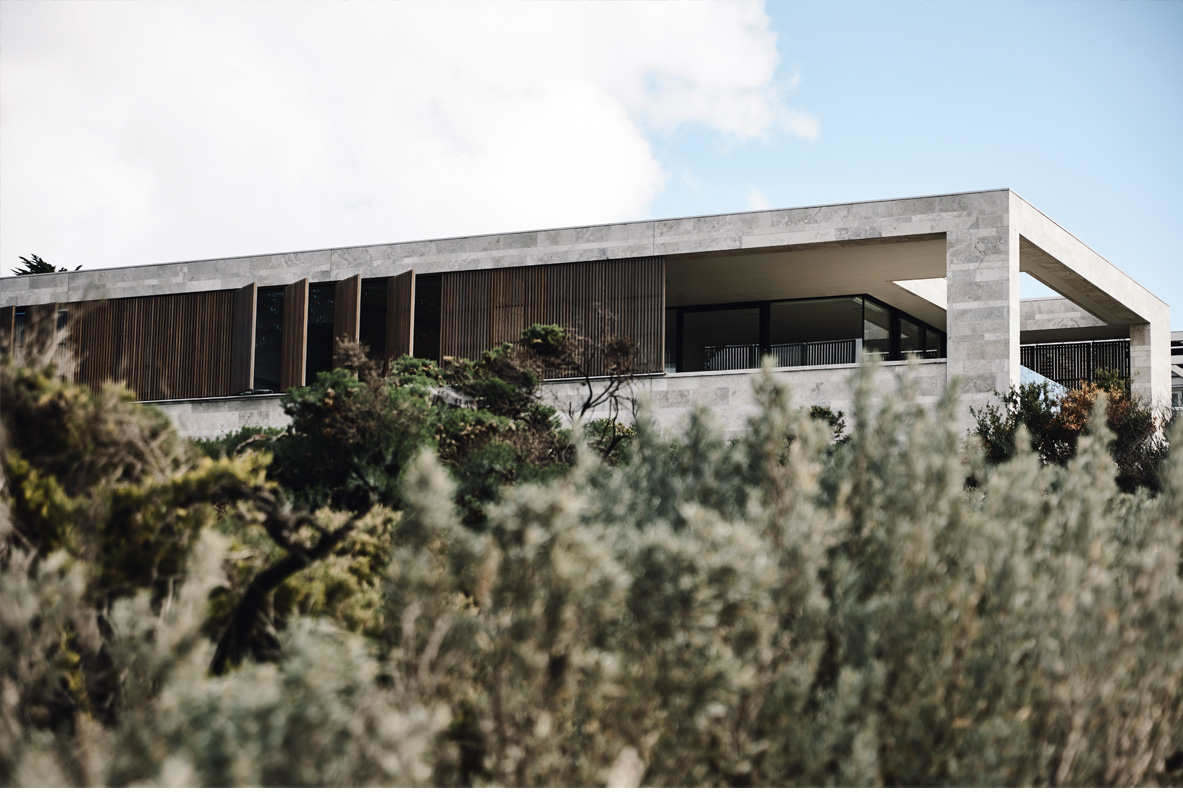
Photography by Derek Swalwell.
Collective Project's Lakehouse overlooks the bustling city of Hyderabad.

