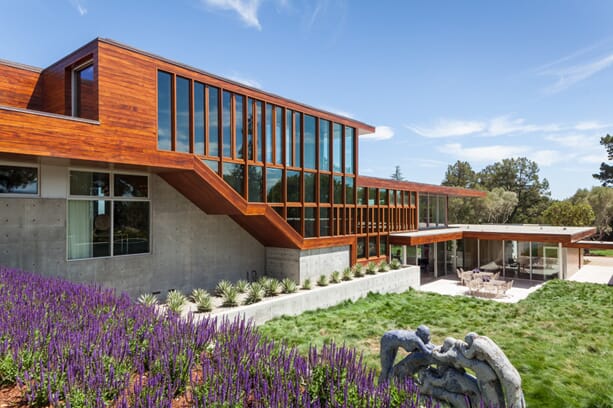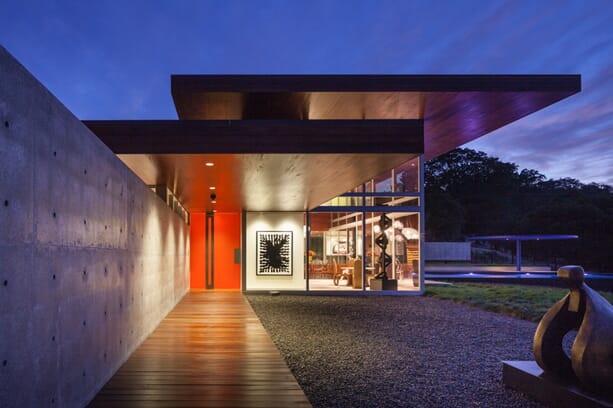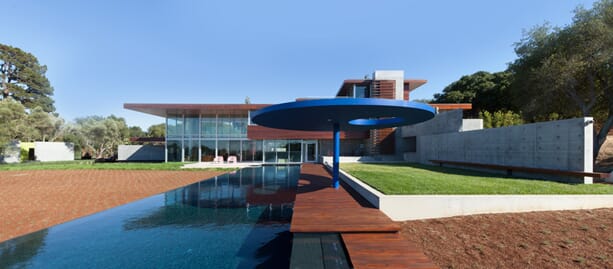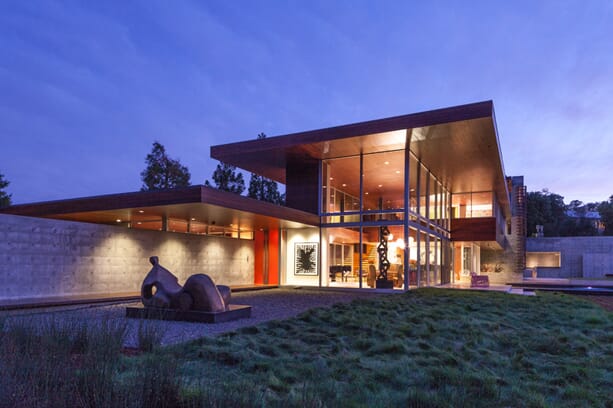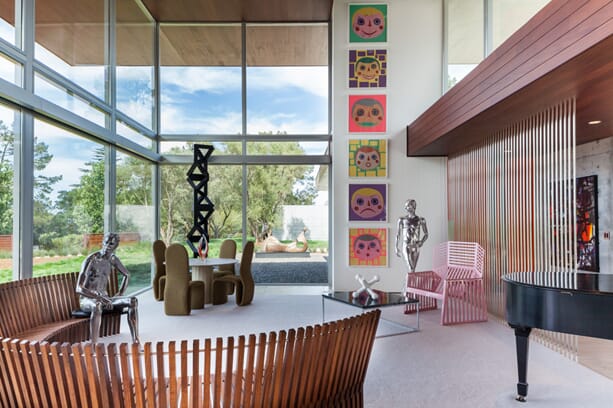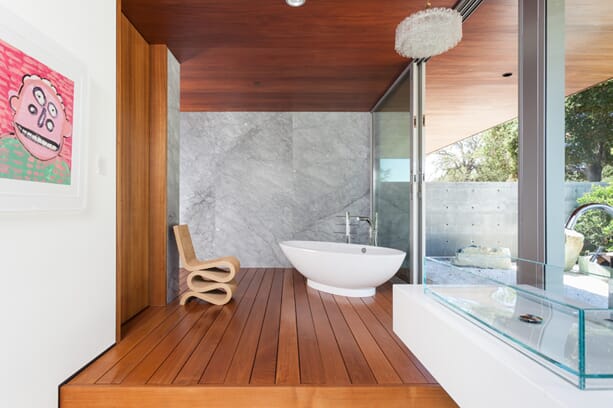Designed for an art collector, the Portola Valley House by Swatt Miers Architects exists as an illustration of art in its own right; blending natural materials, geometric shapes and innovative design into one iconic property.
The house is carved in to a sprawling 3.8-acre site of sloping land and features a countless number of oak, cedar and pine trees in its physical makeup. Adopting a wide-reaching ‘L’ shaped construction, the house boasts a 3 storey high concrete wall that frames the outdoor spaces on both sides of the house. With the long-stretching concrete facades concealing a 75-foot linear swimming pool containing three infinity edges and a perfectly rectangular lawn.
There are priceless works of art adorning both the exterior and interior of the house, further accentuating the desires of the owner. With the interior completely designed and styled by the owners, the aesthetic remains entirely functional, although more akin to a gallery than a house. Subsequently, the floor plan is expansive, featuring enough space for two 8-seater dining tables alongside a host of modern art.
The three meandering floors are all connected by the crafted wooden stairs, which act as the vocal point to the property. Complimented by large glass windows which provides inordinate amounts of natural light to the property, whilst also perfectly framing the spectacular scenery; the immediate valley and San Francisco in the distance.
Visually exquisite and superbly designed, the Portola Valley House possesses the versatility to excel as both a gallery and modernist home.
