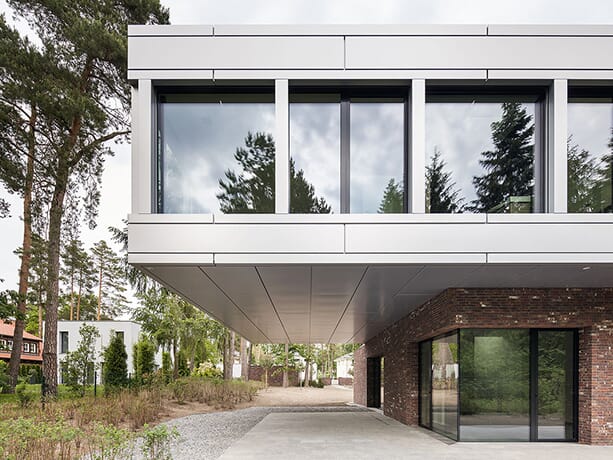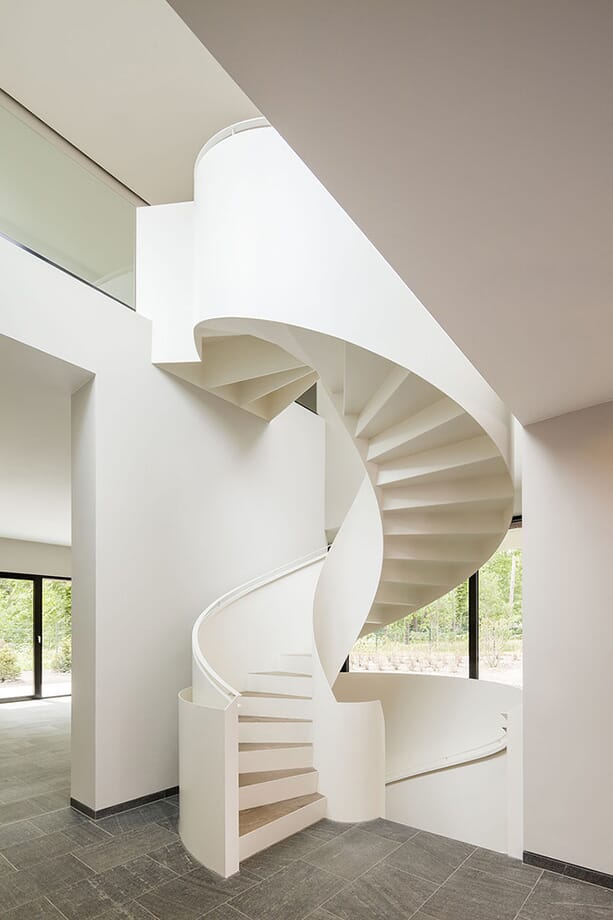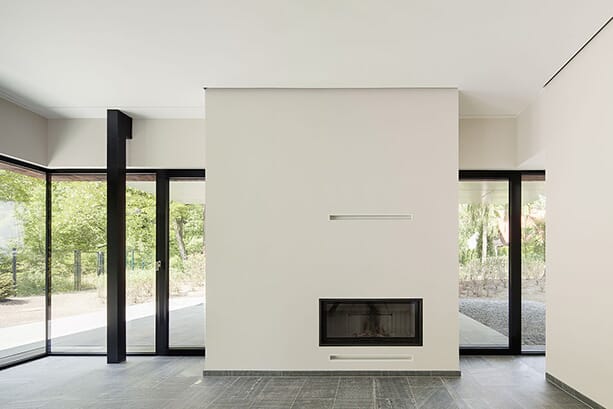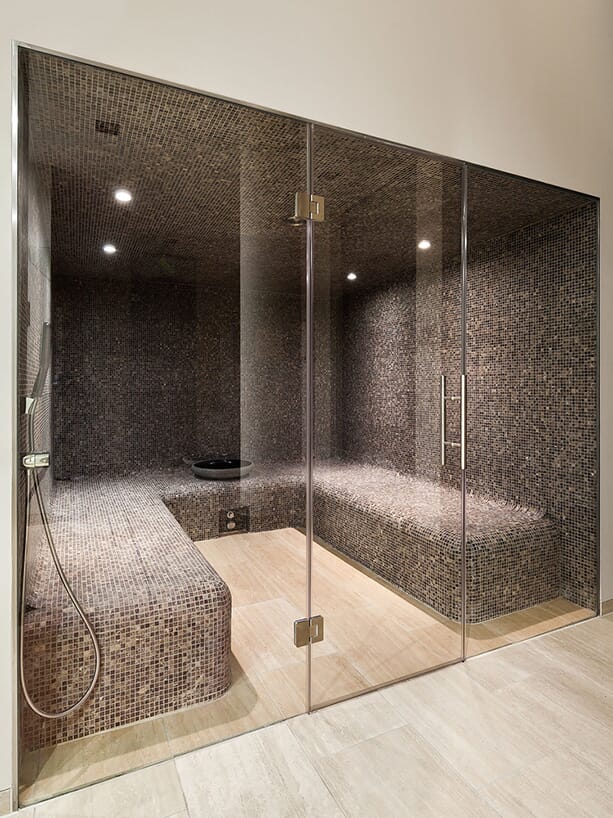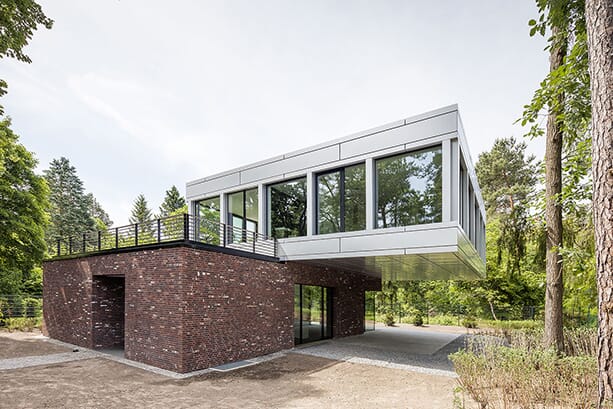Looming out of the suburban woods near Potsdam, is a bricked blockhouse with forbidding black doors, and perched on top of it, as if it's about to fall, is a second rectangular structure, glassed and flat-roofed.
This is the extraordinary new residence created by long-established German architects nps tchoban voss for a local client. The design might at first seem brutal, yet in its detail this is a home that delights.
The ground floor block is glassed to the south side, offering far-reaching views of the woodland, while the cantilevering of the floor above allows for a generous terrace.
Inside, an exquisite spiral staircase forms a centrepiece. From above, with pale wood slats and pure white walls, the staircase reveals a secret, resembling the form of a snail.
Living areas are downstairs, with floor-to-ceiling windows inviting in the scenic outdoors. Upstairs, each bedroom has the sense of being high in the trees and each features its own bathroom.
An architectural practice which puts "use, solidity and intrinsic value" at the heart of all it does, and with offices in Hamburg, Dresden and Berlin, nps tchoban voss has designed many distinguished buildings, from office blocks to shopping malls and schools as well as Berlin's extraordinary Museum for Architectural Drawing, a series of concrete blocks placed at angles on top of each other.
The structure of the Berlin museum is in part reflected in the Potsdam house to, we'd say, both great effect and great success.
Images courtesy of Martin Tervoort.

