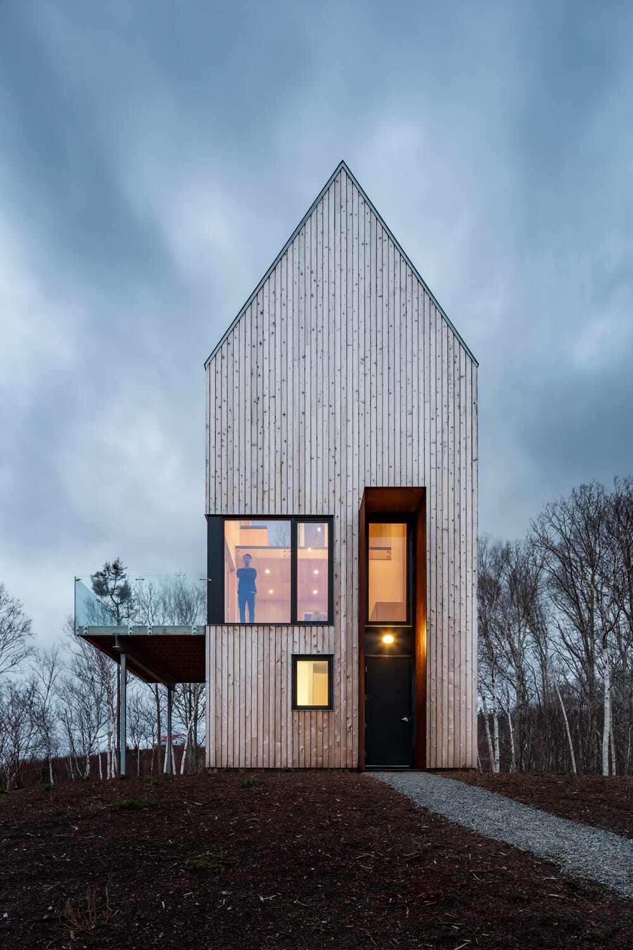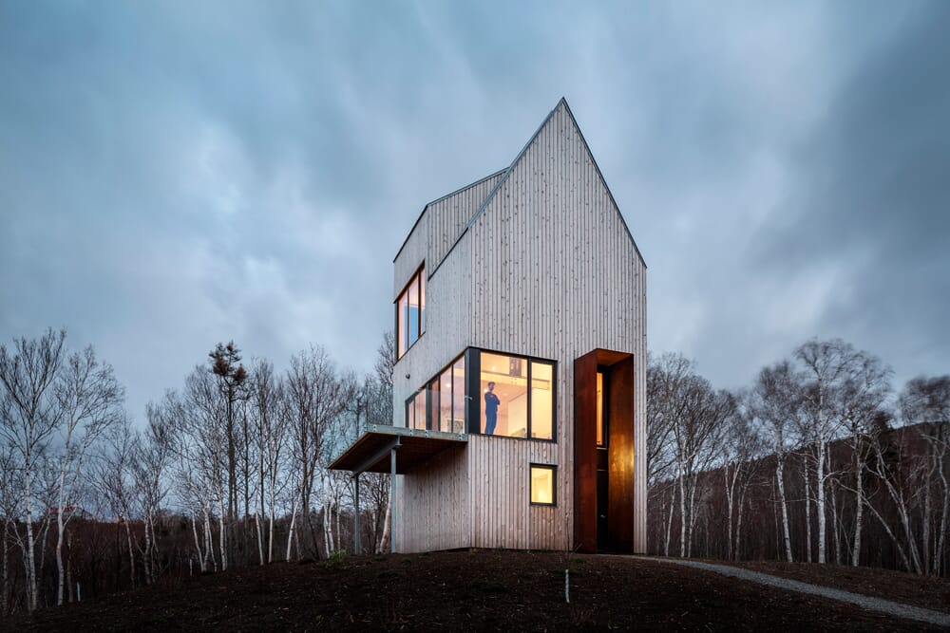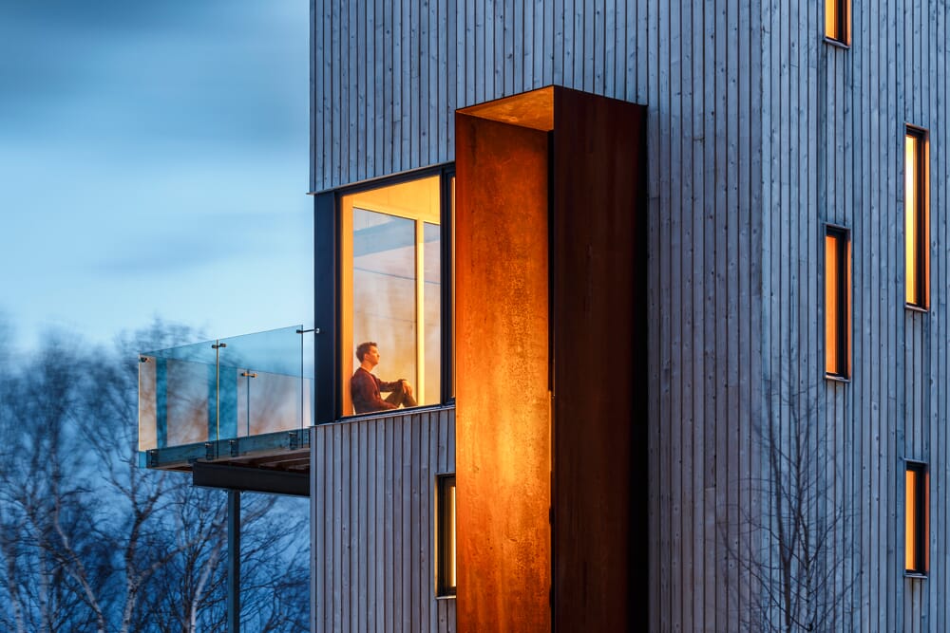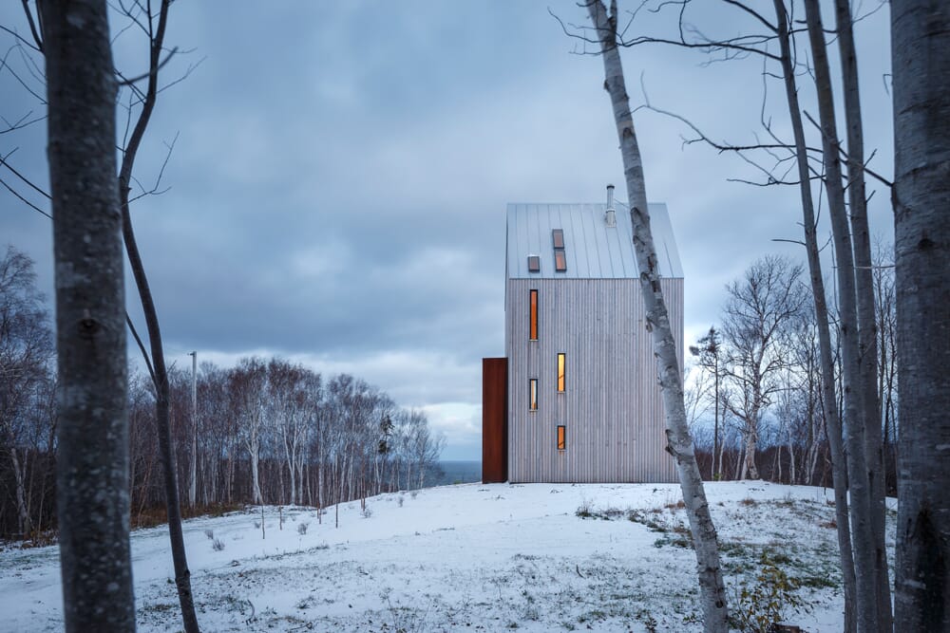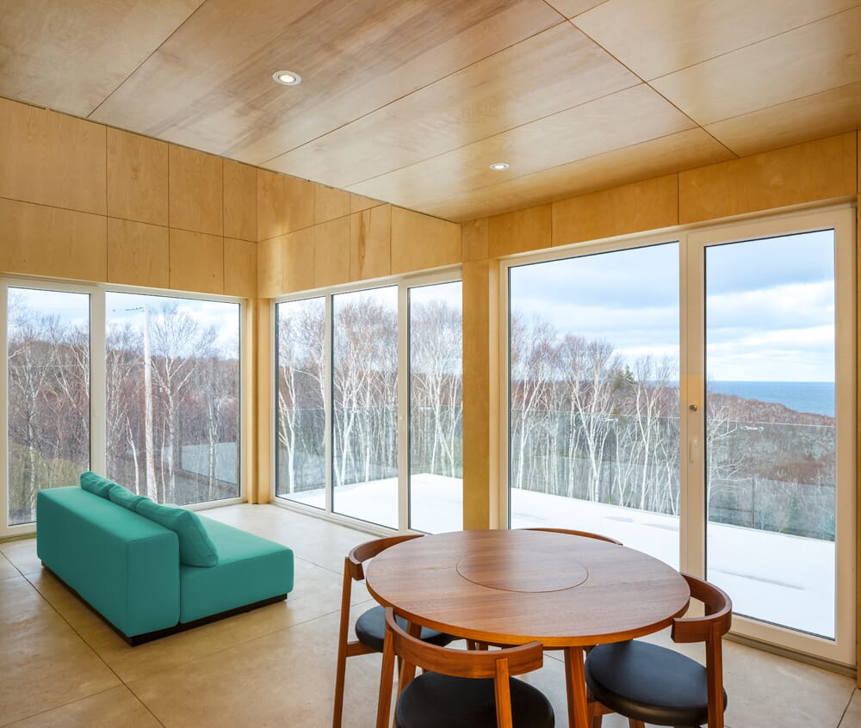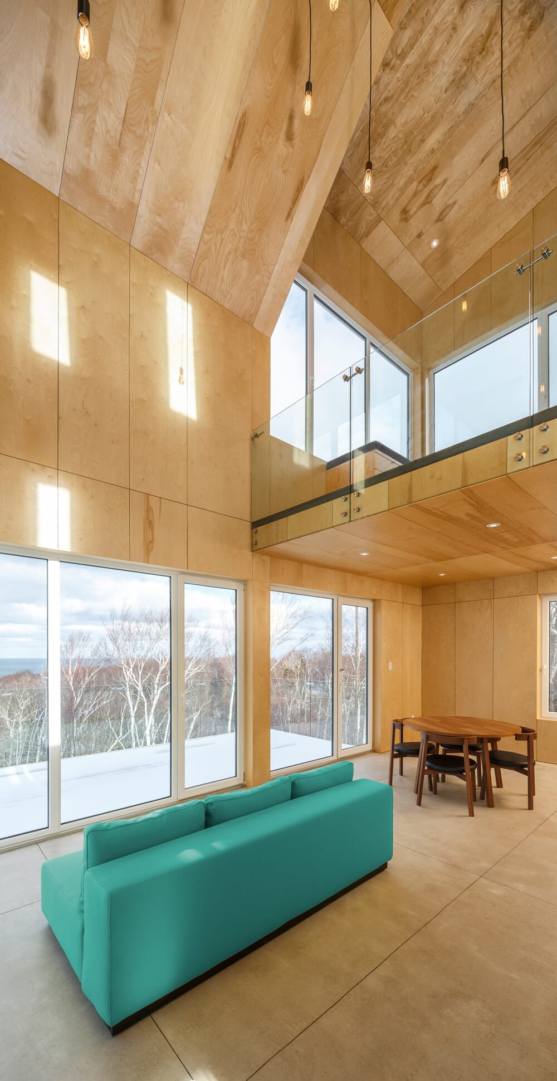“Solitude is the house of peace.”
Perched on a hillside overlooking the coast of Cape Breton in Nova Scotia, Rabbit Snare Gorge Cabin takes inspiration from the traditional gable roof to remain hidden within the mysterious Canadian landscape.
Courtesy of the extremely steep sides of the gorge, the area surrounding the property has for a long time been hard to harvest and so it has been left to grow wild. As a result, the surrounding landscape yearned for a focal point, and the cabin was seen to be the perfect fit. Created by Design Base 8 and Omar Gandhi Architects, the creature-like structure of Rabbit Gorge complements the remoteness and enchantment of the scenery to appear as if it has been there for an eternity.
Fascinated by the building typologies of the region, the architectural pairing created the single family summer getaway as a way to get above the trees and view the landscape from another perspective. The cabin has been gently formed into a gable tower which allows two major viewing platforms, one orientated towards the ocean and the other along the length of the convergent brook valley.
The procession from the rugged landscape to the cabin itself begins in the entrance hall and bedrooms on the grounds floor and slowly extends up to the double height kitchen and dining room on the second floor. Major and minor opening across the modern cabin are designed to follow the path of the sun to emphasises the verticality of the tower and the astute, intricacies of the entire design.
Take a closer look at the gorge in the image gallery below and for more projects from Omar Gandhi Architect, be sure to check out the Fyren House.
Images courtesy of Doublespace and Omar Gandhi Architect.
