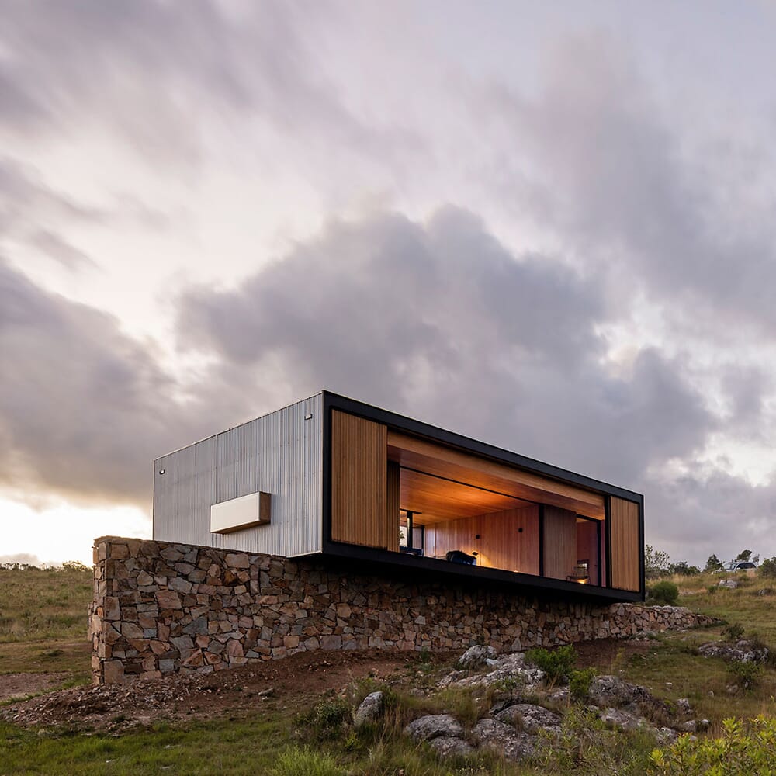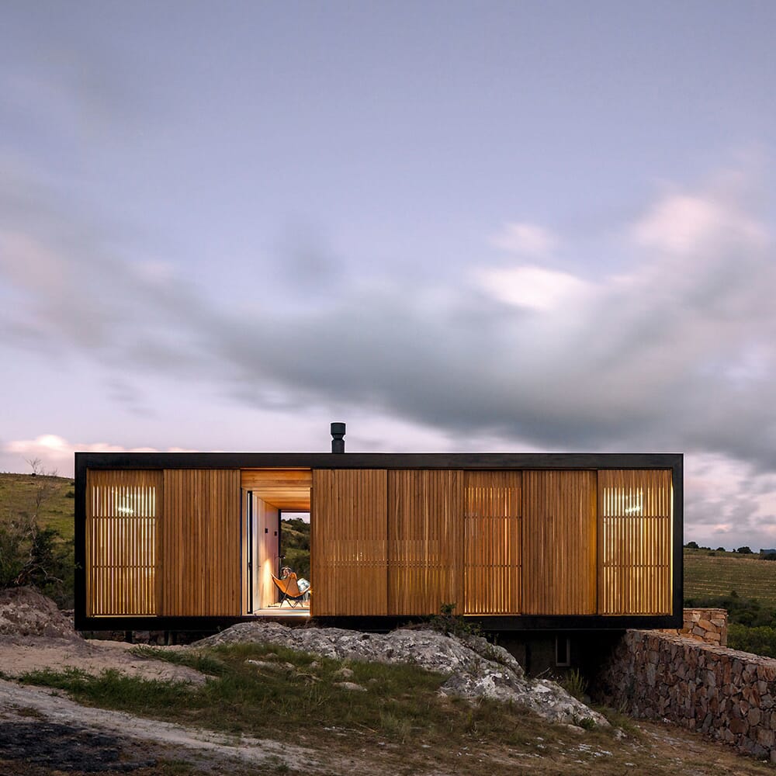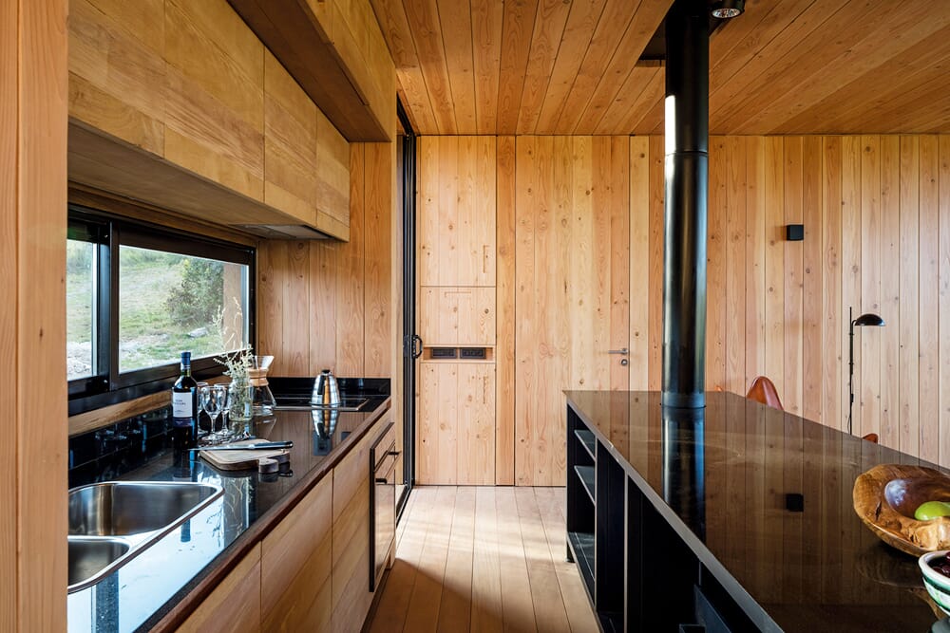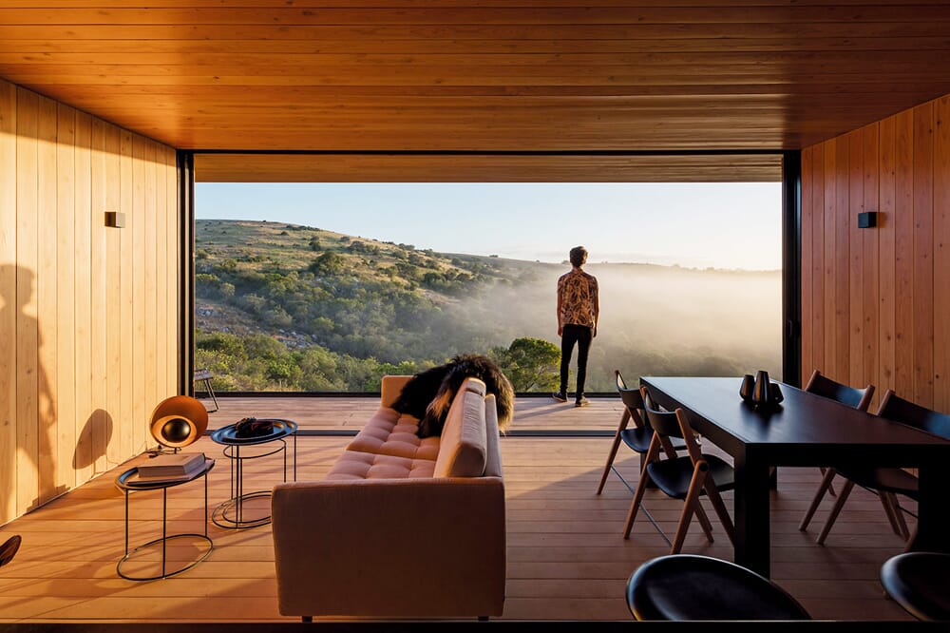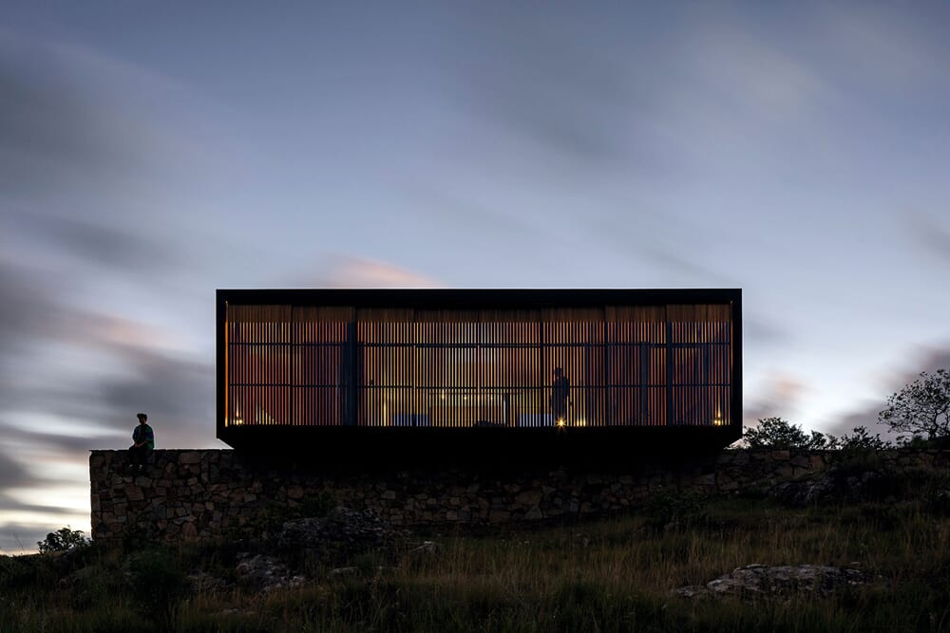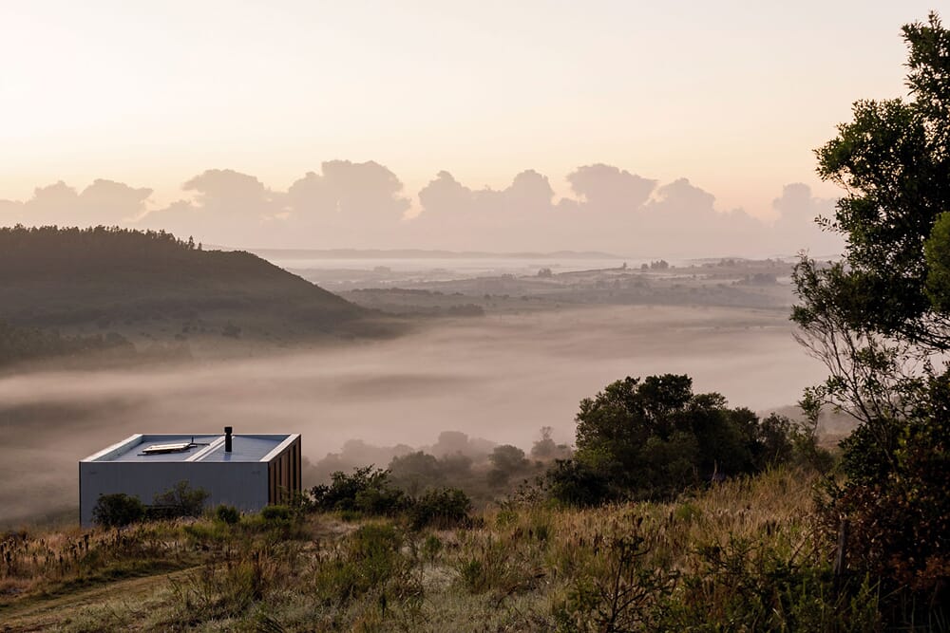There is a plethora of reasons of why people decide on buying a house, some more basic than others - be it for the interior, the amenities or just the space itself. Yet, one overriding necessity among homebuyers is the neighbourhood – where the home is, what it looks like and most importantly, where it is overlooking. The Retreat in Finca Aguy, designed by MAPA Architects, eradicates all the aforementioned points of contention through one piece of intuitive design.
The compact house was originally prefabricated in a factory near the Uruguayan capital before being transported 200 miles to its current destination – a picturesque olive grove surrounded by rolling hills. MAPA Architects is renowned for moving housing yet they have excelled with the last venture as the combative design ensures that there is no terrain where this house can’t proudly perch.
Constructed of two identical modules, each 12.5 metres long, the house is currently placed over two criss-crossing stone walls so that appear as if they are sitting side by side naturally and serenely.
“New kinds of landscapes deserve new ways of dwelling,” explained the MAPA team. “Remote landscapes confront us with the awareness of immenseness. It puts us in our role of reality.”
The prefabricated house may be smaller than previous projects completed by MAPA, but it is undoubtedly the most effective. Described as the ‘perfect combination of industry and landscape’, the home adopts a symmetrical layout with an open-plan living area anchored by a dining and kitchen space with matching en-suite bedrooms either side. But beyond the natural aesthetic that is reflected both inside and outside of the house, the most inherent property of the project is the fact that the house has the ability to be dissembled without leaving a trace.
Images courtesy of MAPA Architects and shot by Leonardo Finotti.
