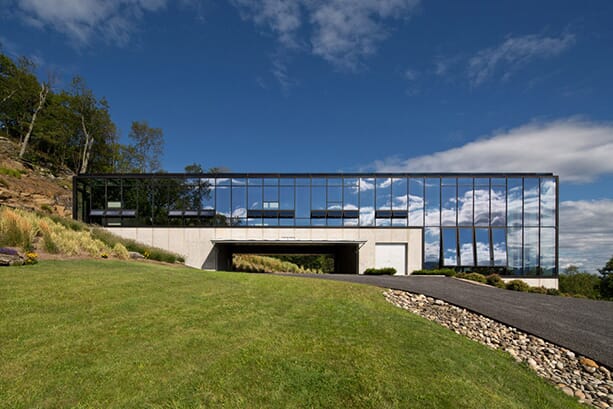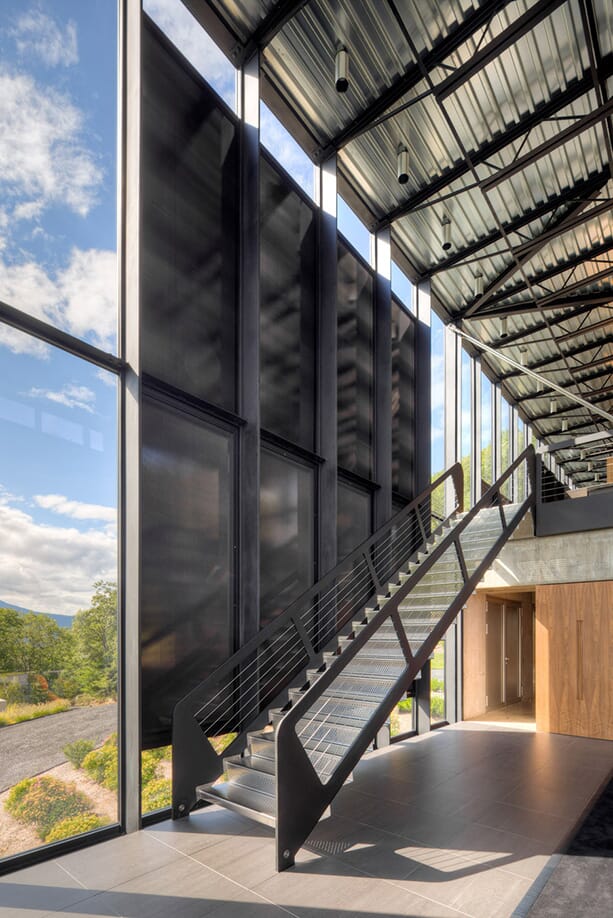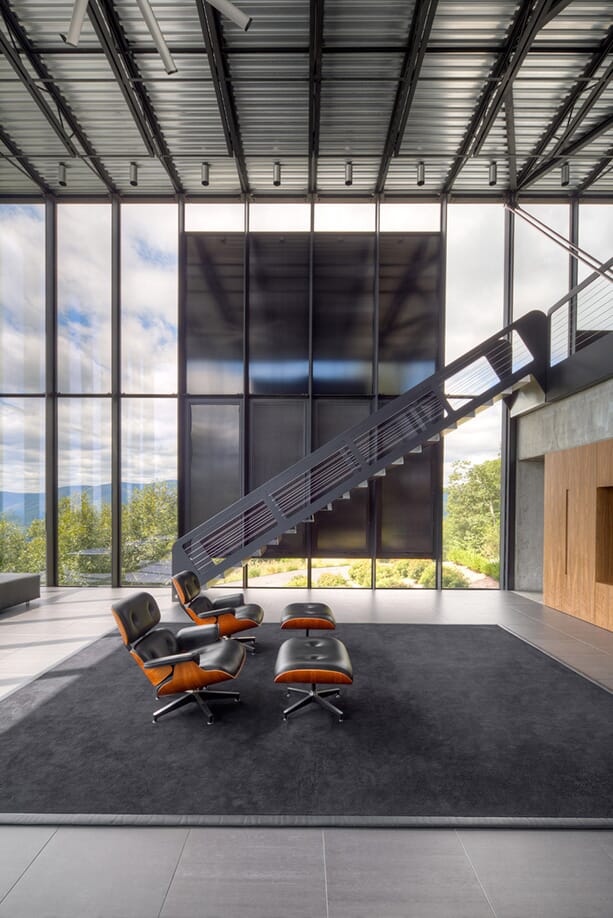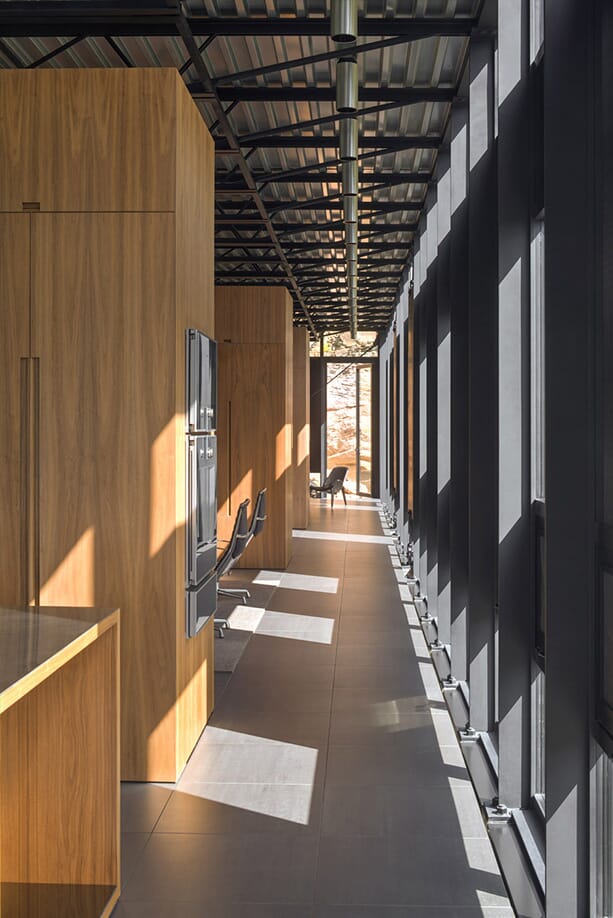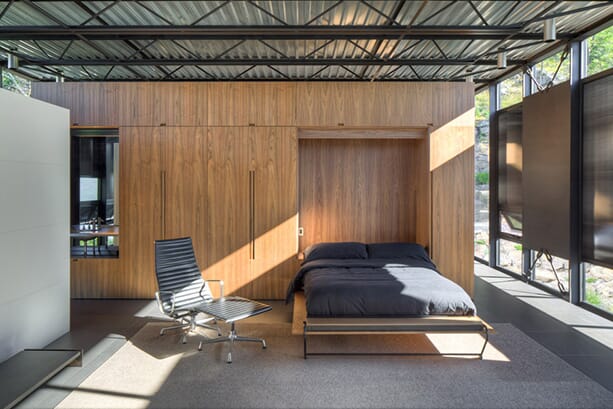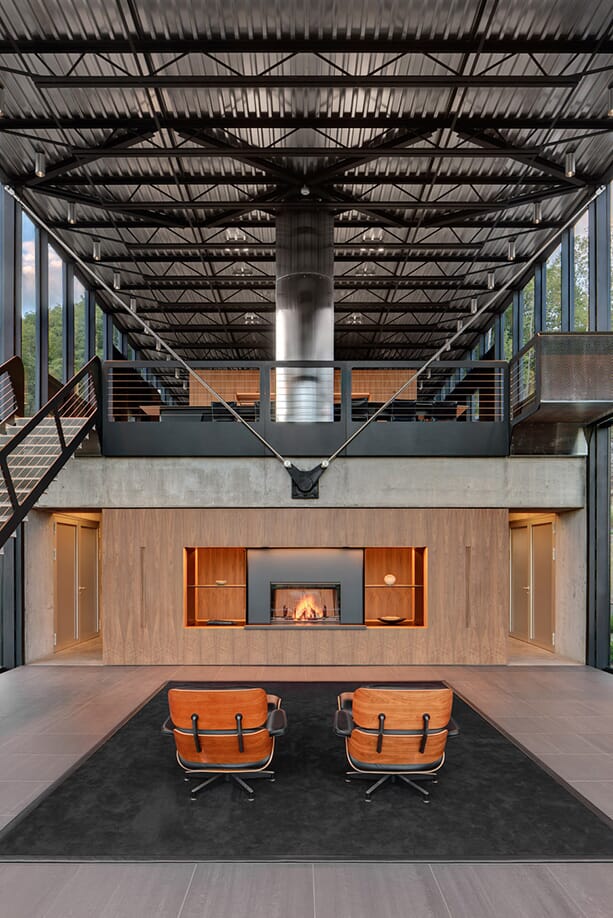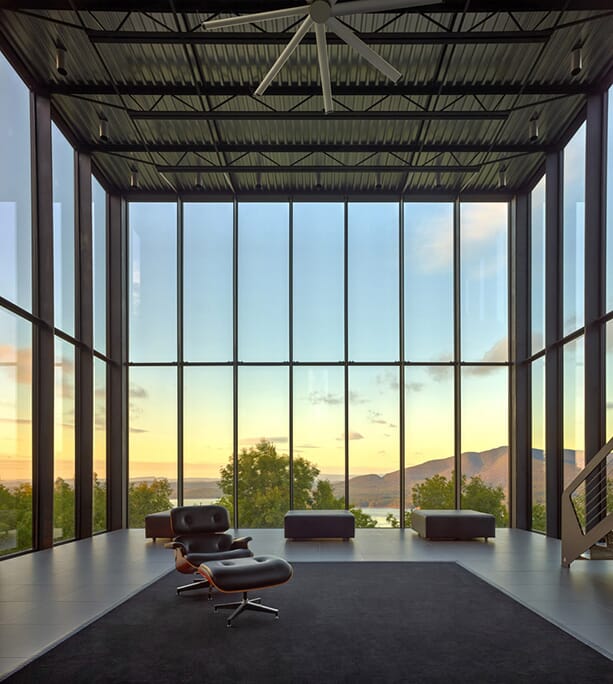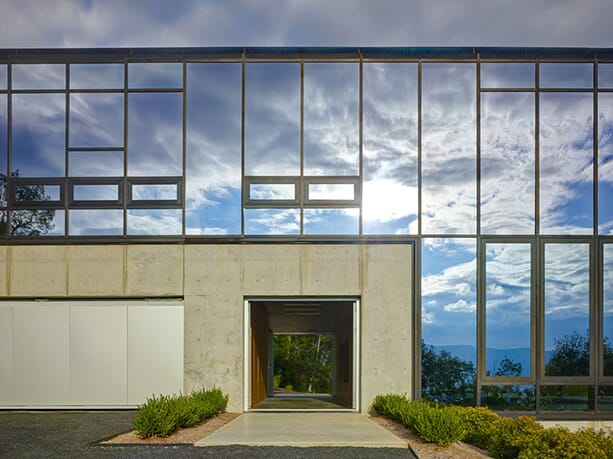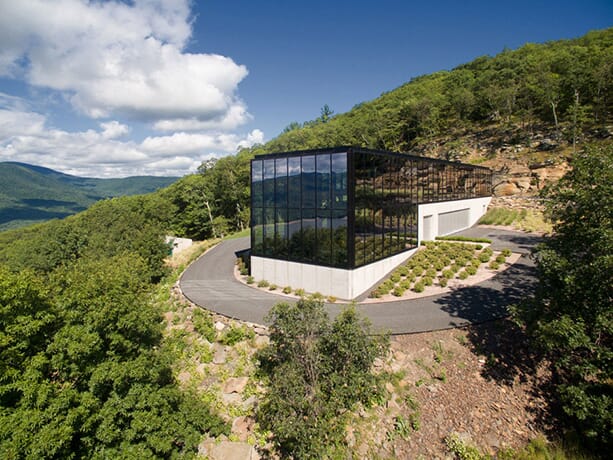Overlooking the spectacular Catskill Mountains, north-west of New York City, the Shokan House by Rafael Vinoly Architects is the epitome of the requisite ‘a room with a view’.
Featuring sweeping glass walls to reflect the scenic landscape, despite the innovative identity of the home, it sits poetically; perfectly within its surroundings.
Residing on the edge of a reservoir, just below the summit of a mountain, a variety of trees envelope the home- with the oak, fir, spruce and birch trees providing a blossoming backdrop to the property.
Designed by Jay Bargmann of Rafael Vinoly Architects, to act as his own family home, the rectangular structure sits succinctly within the gently sloping site- with the reflective glass framed with black steel and an exposed concrete foundation to form a resilient, rustic aesthetic.
The project may just be one of the many modernist designs that are progressively forming the Catskill landscape, but the Shokan House stretches above and beyond the competition. With an enchanting gravel road leading to the western elevated aspect of the house before extending to the south-facing section of the build, designed to showcase spectacular views of the landscape, as architect Jay Bargmann explains: “From the concrete-walled vestibule with its fireplace, one turns and enters the steel-framed living room with views across treetops to the reservoir, the distant mountains and the surrounding forest,” explains Bargmann.
The interior itself is compiled of natural materials, left largely untouched to imitate the natural landscape. Steel, glass, concrete, ceramic and wood are all left exposed, blending expertly with the more modern components of the house, including the liner steel staircase.
A true reflection of beauty. Take a closer look around the Shokan House below.
