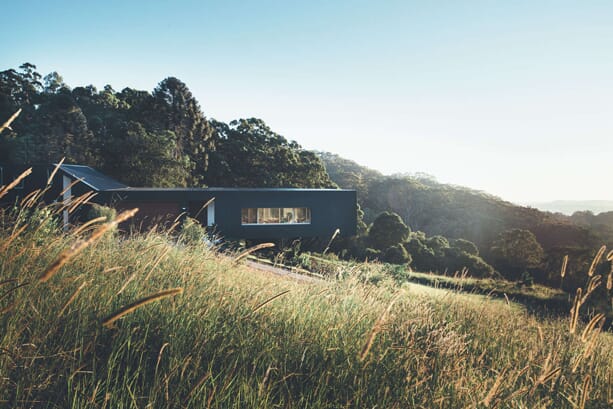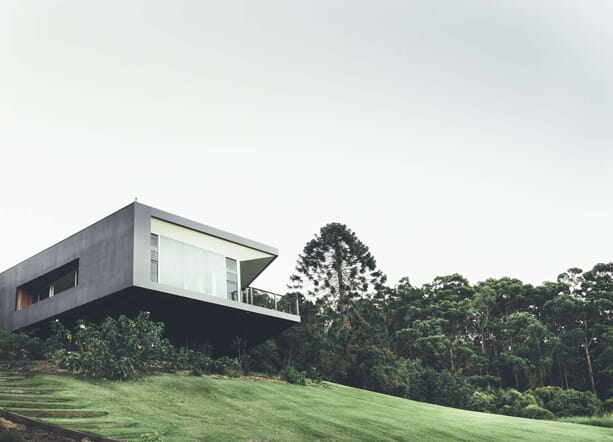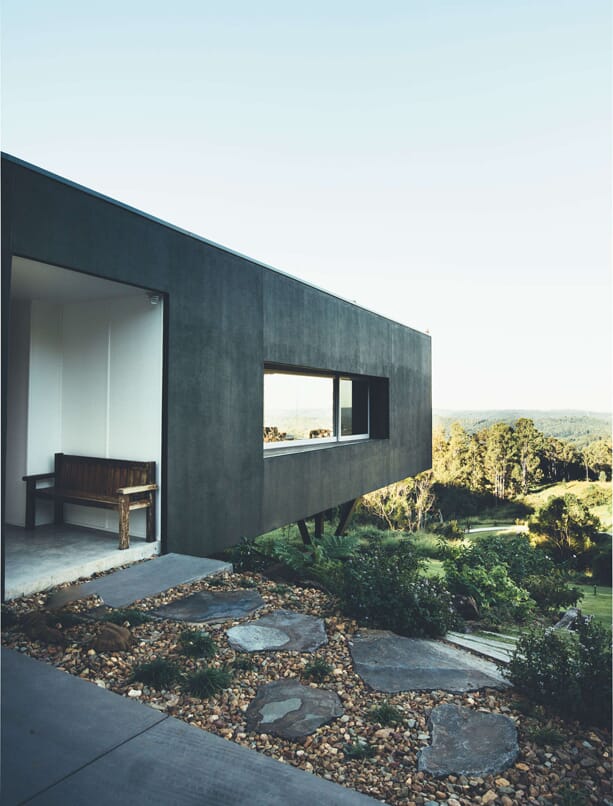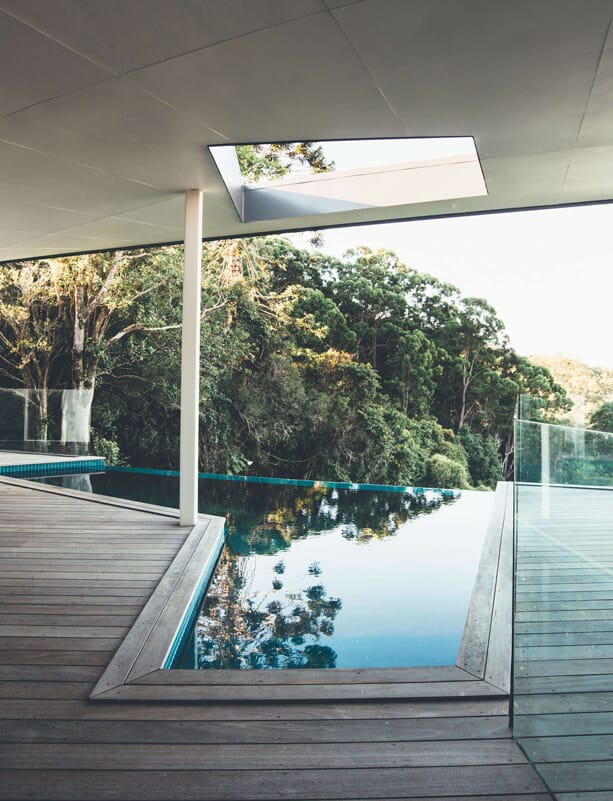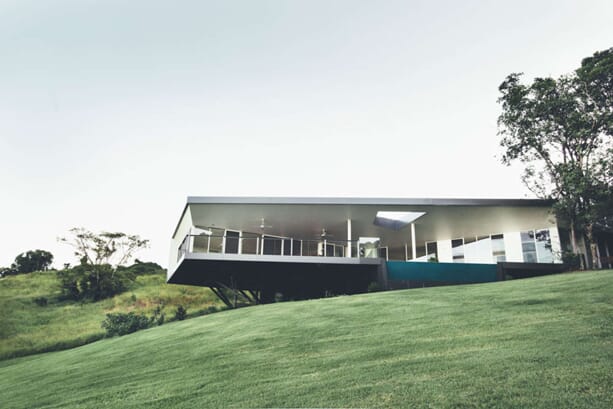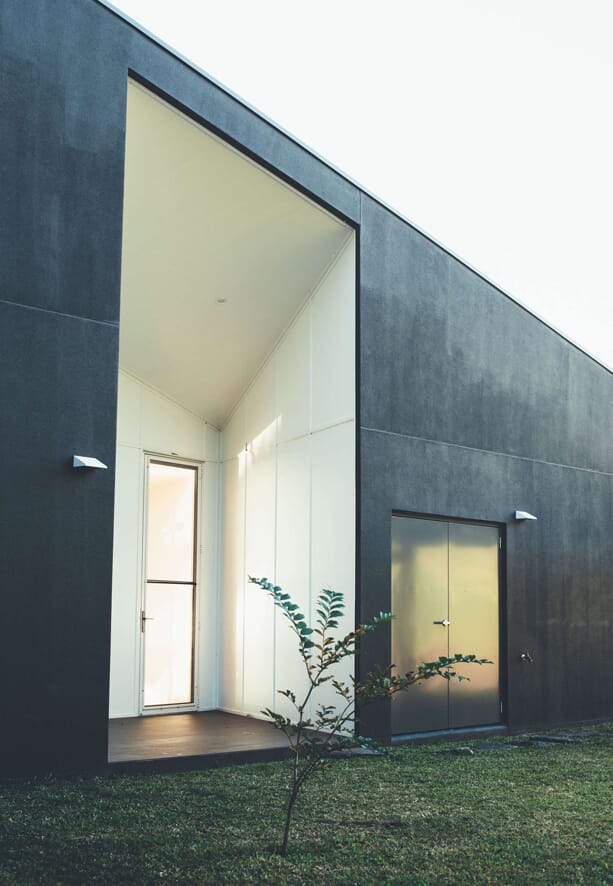Working amongst a spectacular backdrop like Australia’s Sunshine Coast is undoubtedly a joy; yet it comes with its own constraints. Finding the ideal aesthetic to not only exist within the surroundings, but also to frame and react with the idyllic location, is no easy operation. But that is exactly what Teeland Architects have achieved with this masterful Stealth House in the revered Sunshine Coast.
Situated high upon a ridge with undulating rainforest, creeks and waterfalls, the property was faced east to allow panoramic views over the Pacific Ocean. Enamoured by the natural beauty of landscape, Teeland used the location to imitate the connection of the home with the surrounding environment. Alongside the views to the East and across the ocean, the north facing glass façade captures winter sun and northern views to the creek and rainforest.
Besides the inspiring setting, the house itself is tastefully created to exist as the ideal modernist home. All the public areas of the house, the kitchen, dining, living and entertaining quarters remain minimal to open up towards the deck and the pool. While the bedrooms and bathrooms of the property are more private and intimate, backing on to the secluded creek and rainforest.
The front of the house stands on a fragile piece of land, in regard to the steep gradient of the plot. Rather than installing a series of long poles to support the building, Teeland cantilevered out the front of the house with a steel structure anchoring the rear of the property. Not only providing stability, the design feature gives the illusion that the house is floating above the landscape. Created to highlight the natural slope and direction of the land, allowing the walls and roof of the property to fold around their surroundings to appear as a natural extension of the landscape.
What is more, the house is designed as a stand alone environmental eco-system, with all the energy collected onsite using solar systems and water tanks. Take a closer look around the property below.
