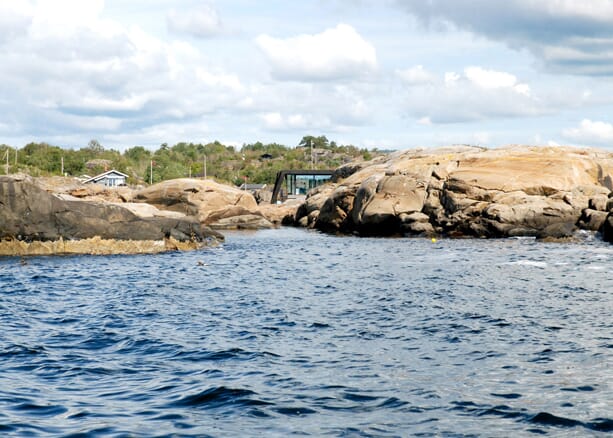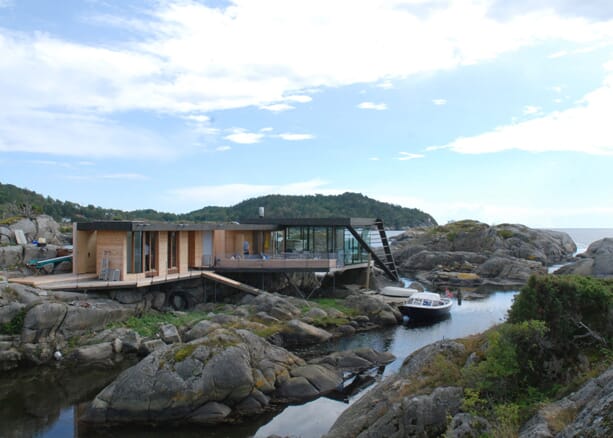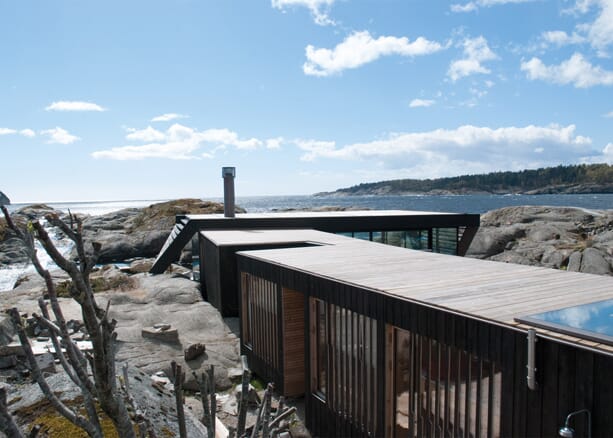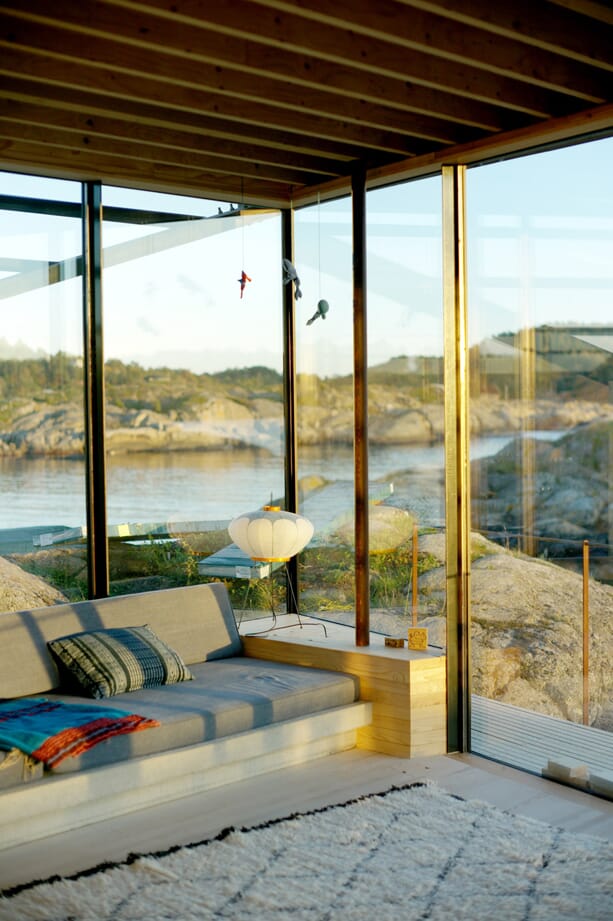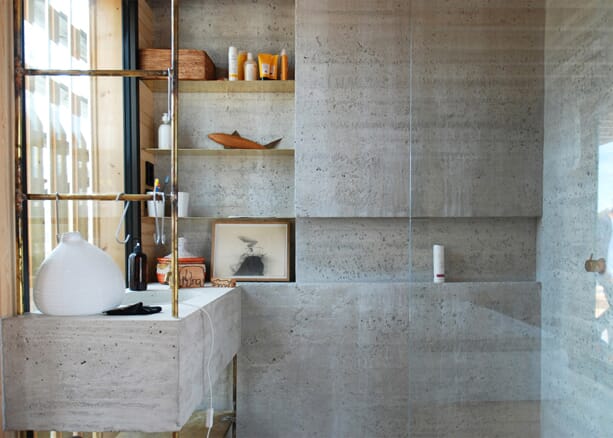Going beyond the rubric of modern design, architects Lund Hagem have created a striking yet practical structure, in the form of the Stilted Summer House. Anchored by prominent slender stilts, the family summer home is only accessible by boat - which serves to increase the property’s inimitability.
Working with a difficult and unusual topography, the Oslo based design group replaced the existing building and added a further two blocks. The two new formations were then connected with a decked walkway that also serves as terrace. Adorned in pine, the home features all the modern amenities, with the expansive living quarters housed within a glass enclave towards the water. While, galvanised steel stilts are installed to help level out the footing amongst the weathered boulders.
Both the interior and exterior reflect each other, with the laminated wooden beams and steel structural elements left untouched both inside and out. The interior is complete with raw concrete surfaces, which are delicately paired with smooth pine floors and an assortment of high-shine metal fittings dotted around the house.
The property’s design philosophy remained rooted within the idea that the materiality of the interior is treated to the same means as the exterior –in order to help minimise the threshold between the inside and out. Marrying the two worlds together has helped to create a characterful and distinctive escape that allows for inhabitants to experience the beauty of the natural world.
