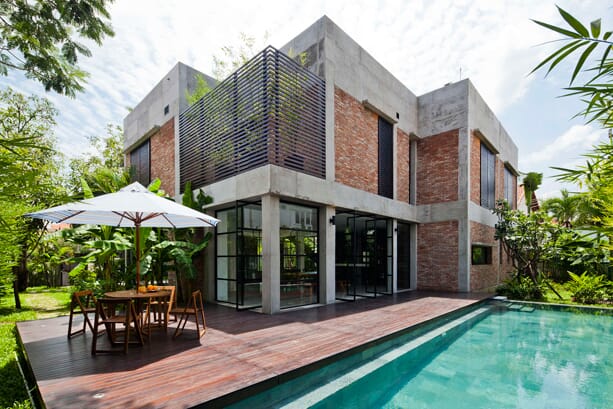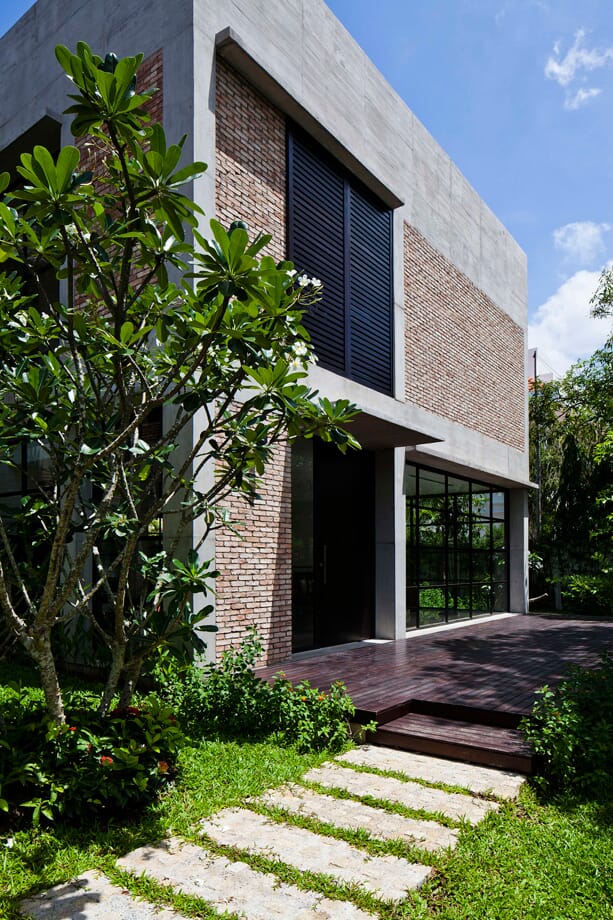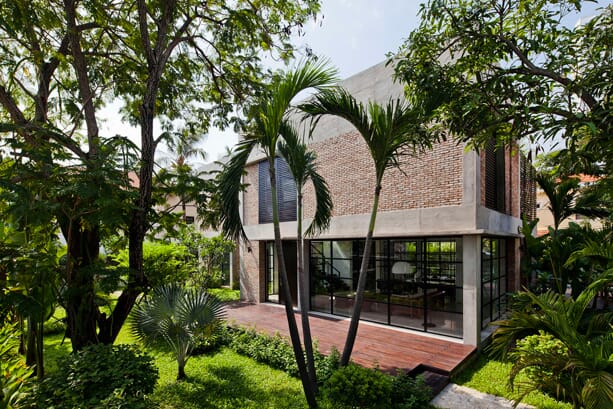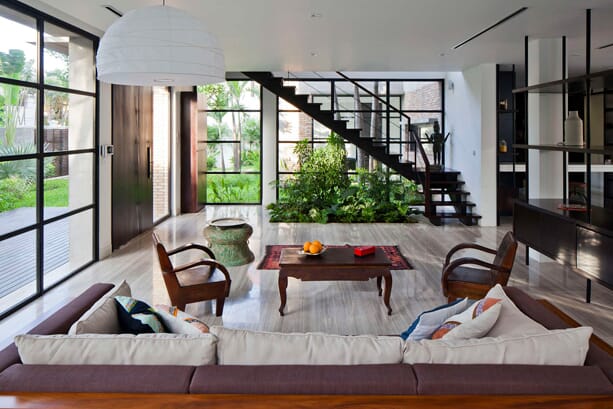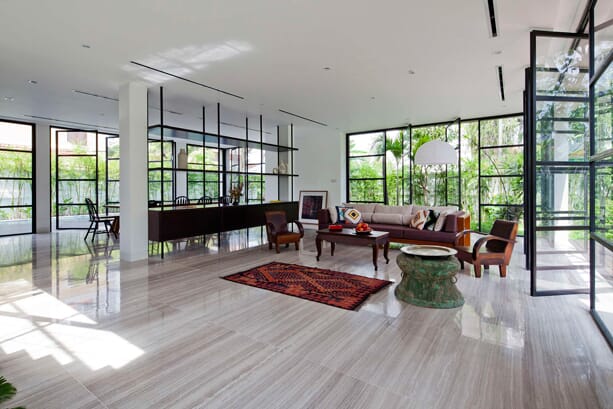Illustrating the angelic relationship of light and space, the Thao Dien House II located in the rich forestry of Ho Chi Minh, Vietnam, offers a sense of supreme tranquility.
The second villa in the ‘extreme renovation’ project by MM++ Architects Architects, the Thao Dien House II transforms the depleted concrete structure in to a contemporary open space which represents the characteristics of the pre-existing home.
The building has been reduced to its concrete frame and reshaped with a new foot print and staircase position that has been utilised to maximise the relationship of space and light across the whole build.
The ground floor boasts a minimal open-plan that merges the modernist living room, dining and kitchen in one unique space fully encompassing of the scenic surroundings that stretch across the three sides of the room. Customised with robust steel frame windows that pivot to provide an air of retro-inspired styling, the whole design is appeased with industrial decoration, particularly the black steel central staircase.
Moving upstairs, the first floor is encased with an insulated double brick wall with timber sliding louvers which not only prevent direct sunlight protruding in to the build, but also allow cross-ventilation, adding a touch of texture and character to the interior.
Developed to be a strong, ethical entity Thao Dien II focuses on the creation of warmth and space through the use of exposed brick and concrete juxtaposed against steel frame windows and the forestry which surveys the house.
Transforming a meagre shell in to an expansive and expensive piece of land, the Thao Dien II House is a scene of serenity - astute, ethical and luxurious in conception. Thanks to Achitizer for the images.
