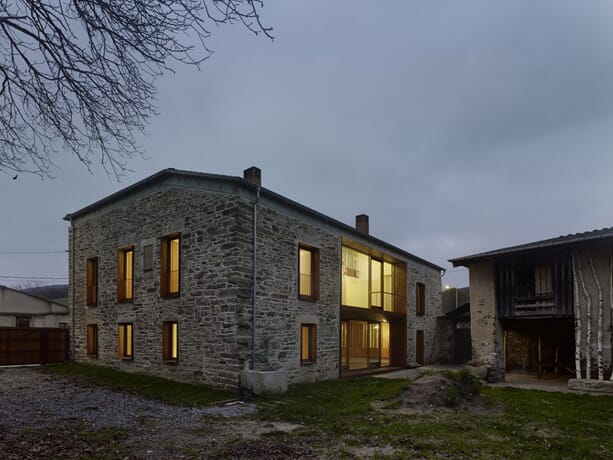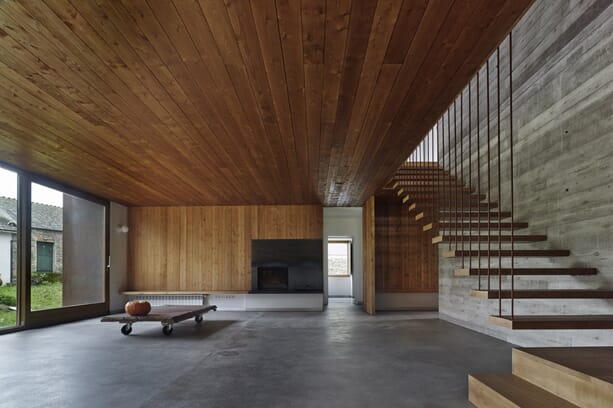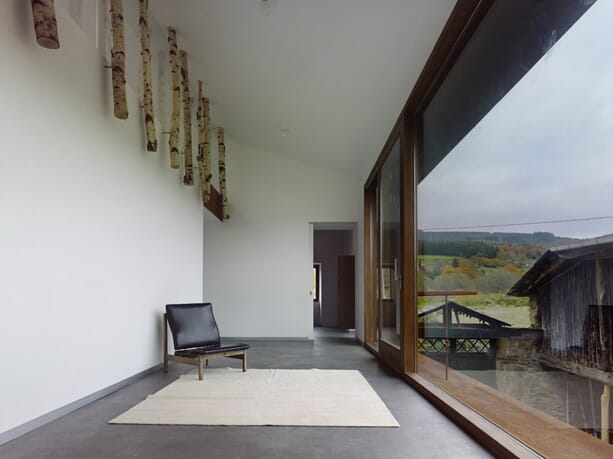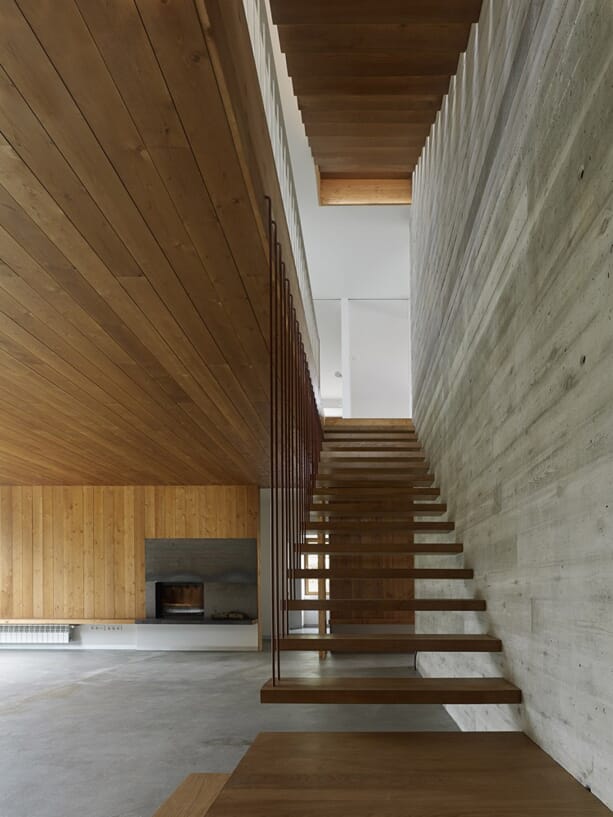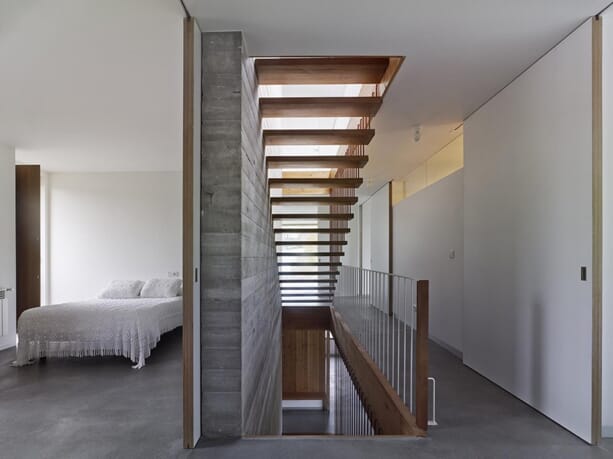A large family home, severely damaged in a fire, with valued possessions destroyed, and now in need of restoring to new, vibrant life.
That, in Baralla in west central Spain, was the challenge facing architect Oscar López Alba of OLAestudio.
As the architect puts it, "Only memories and a stone, walled box [were] left." What he's done is to preserve what remained, and entirely to reimagine the rest of the building.
The house had been home to 11 children, many of whom would be visiting once again. They'll find a large number of intimate rooms, separated from main areas by sliding white doors that appear, when closed, to be part of the walls.
The idea was to create a series of quite individual spaces, to be used by family members.
Textured concrete walls and polished concrete floors exhibit both honesty and reflect a modest budget. Floor-to-ceiling windows in the vast ground floor living space welcome in the garden outside, and timber ceilings soften the impact of the concrete. An elegant suspended staircase invites guests upstairs.
Some walls were rebuilt, while others have been replaced by a spectacular steel frame. Windows to the front offer distant countryside views.
The architect says the task was to create a stage for the owners to replace the many books and furniture destroyed in the fire.
This refurbishment both honours the original structure, and provides a means to recover from a traumatic event. We'd call it the architecture of healing.

