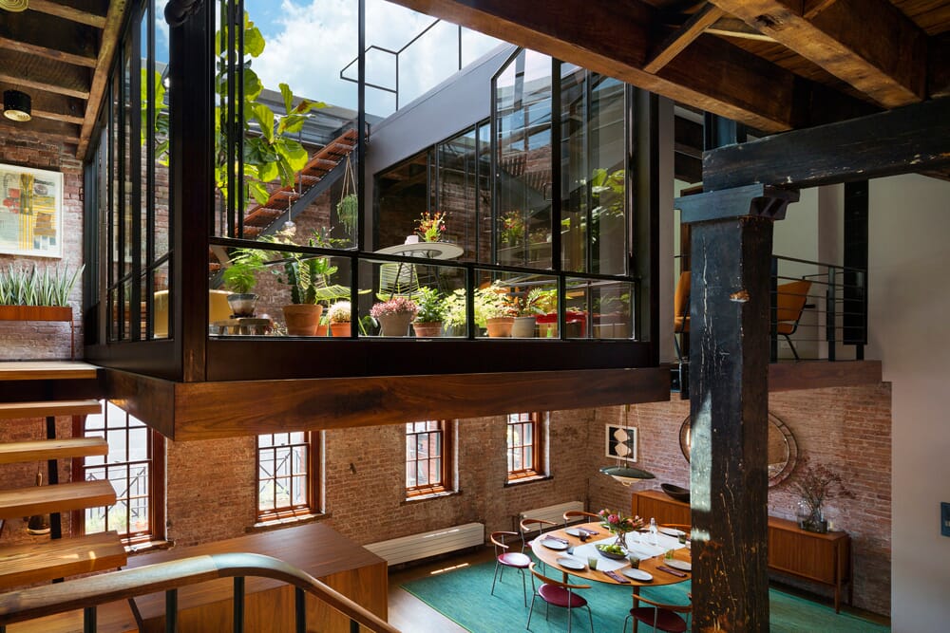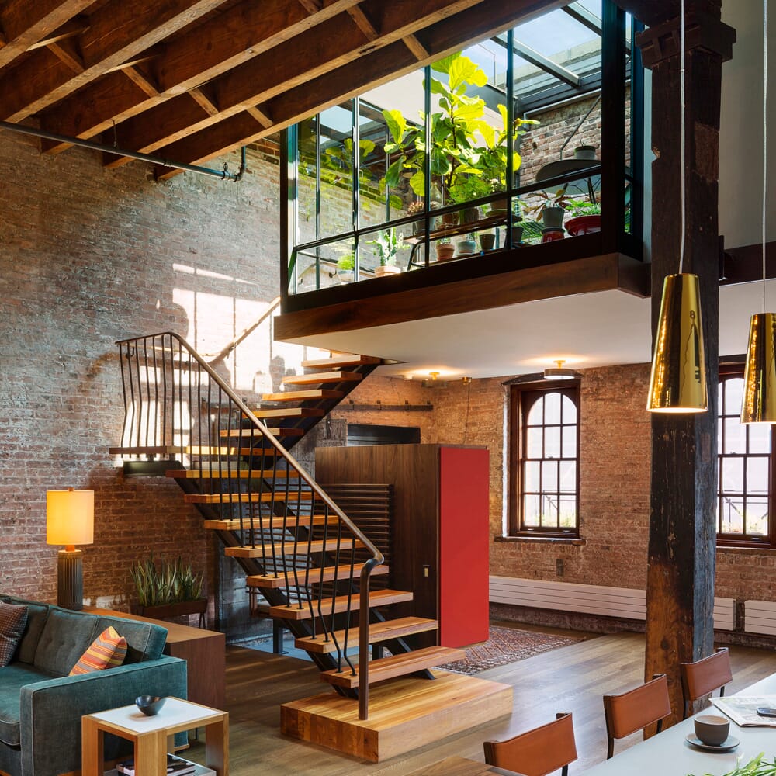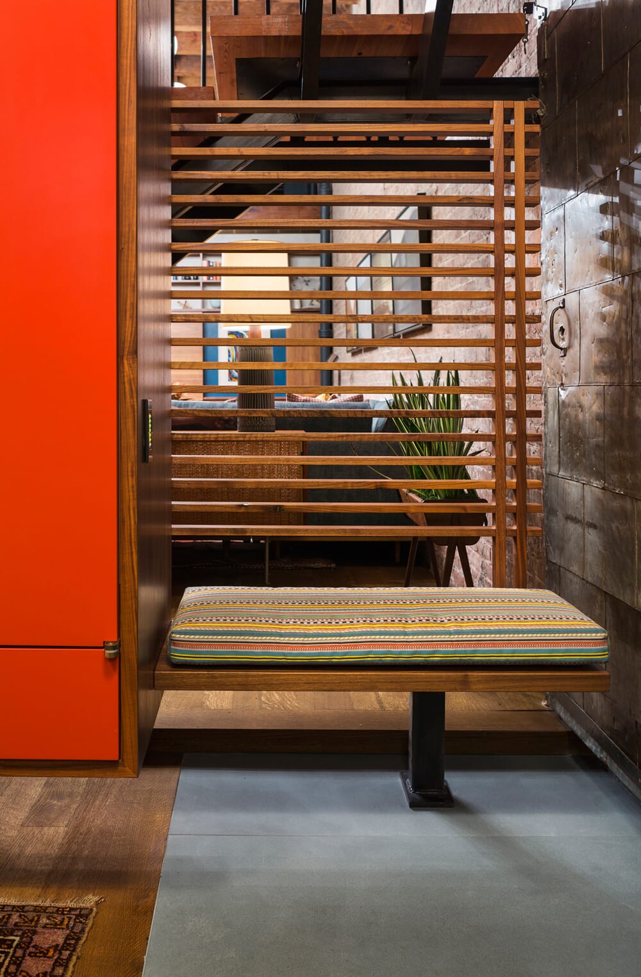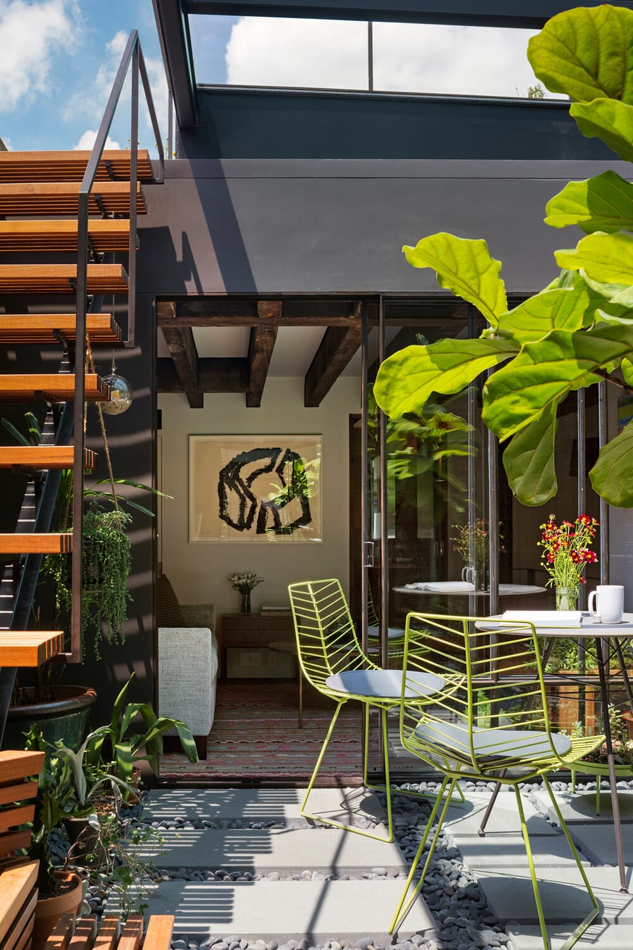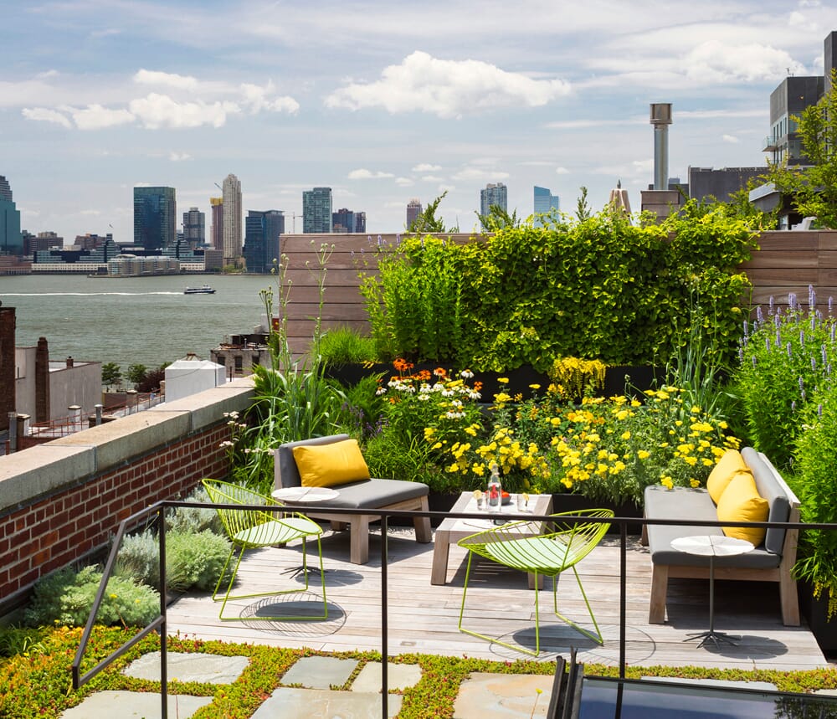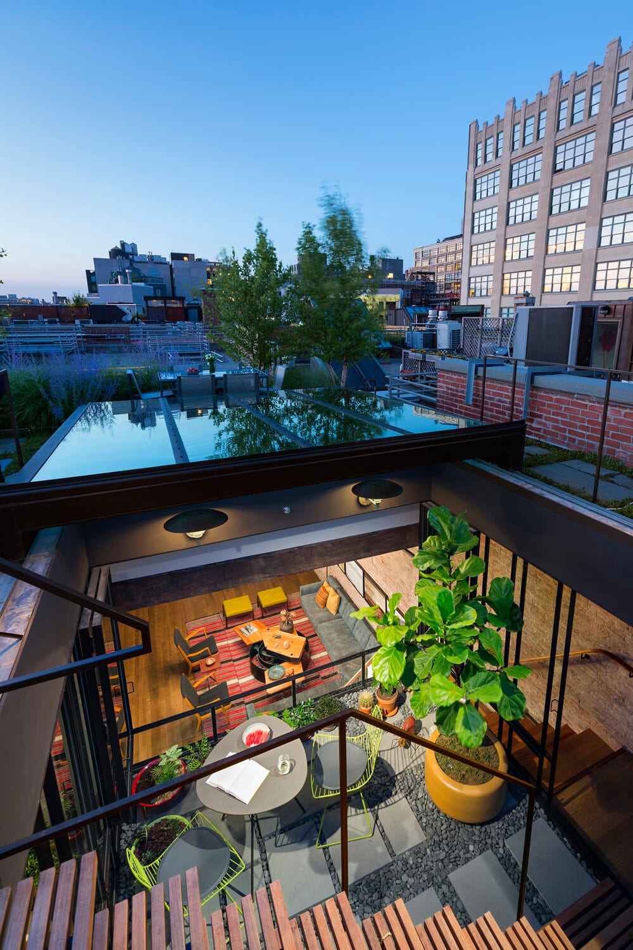This multi-functional, lovingly decorated 3,000 square-foot top apartment in Tribeca North, New York sits in the heart of an 1884 caviar warehouse and has been entirely transformed by an expansive floor plan, outdoor veneers and a love for contemporary industrial design.
Andrew Franz Architect renovated the entire residence through a relocated mezzanine floor with a sunken interior court and a retractable glass roof that connects to the enchanted green roof garden above. The simplistic gesture of subtracting a volume of the interior brings the outdoors into the heart of the home; and when peeled back, it showers the spaces with ample light and ventilation.
By embracing the building’s rich industrial past, a visual discourse between new and old is devised through insertions of modern materials along with restored or reclaimed materials from the loft. A custom steel stair repurposes timbers from the old roof joists as treads and landings. The multiple level residence is unified by a walnut fascia that serves as a sculptural and conceptual datum.
Photography by Albert Vecerka/Esto.
