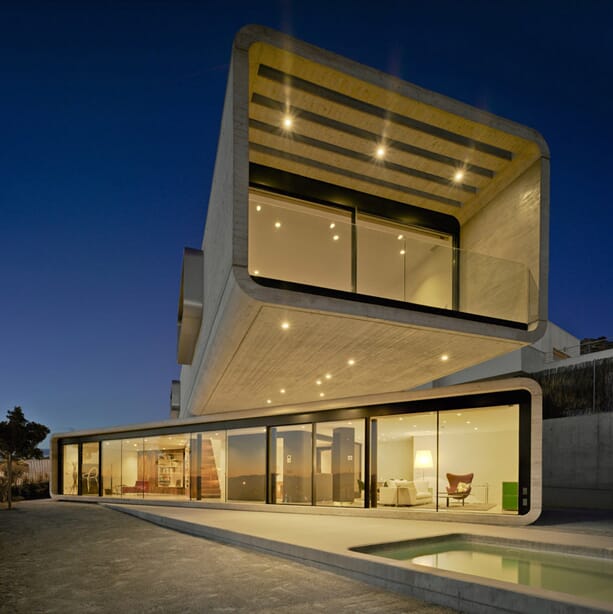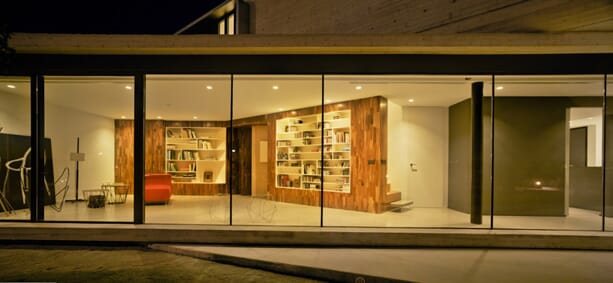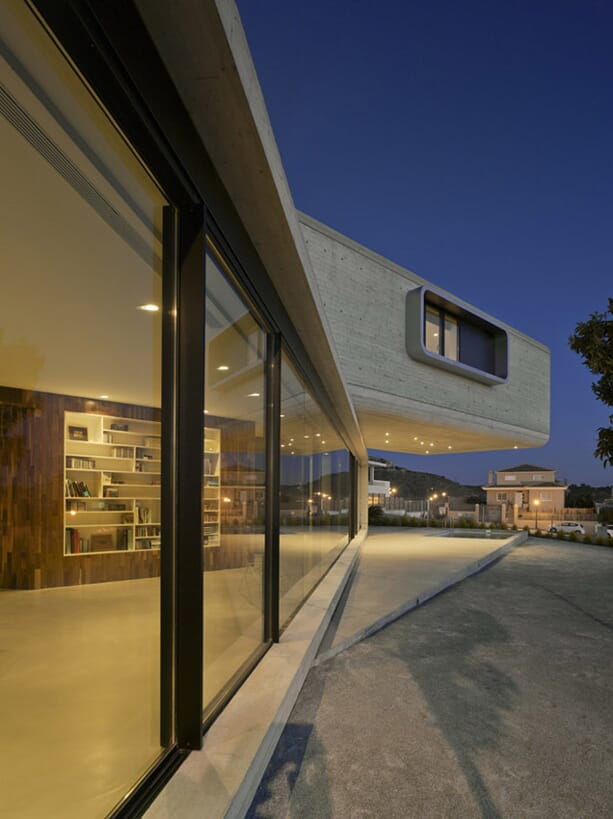On the side of a hill above the city of Murcia in south-eastern Spain is a singular home whose concept is based on two rectangular toy building blocks placed at angles on top of each other.
The Crossed House is the work of multi-award-winning Spanish architects Clavel Arquitectos whose work encompasses both large and small projects, with a uniting principle that all must somehow have the potential to create a better city.
For the Crossed House, the architects were presented with a dilemma. At present views are sweeping. For the future though, the outlook will be towards a densely populated area, as more, and higher, buildings go up around the house.
The architects' dramatic solution was to orientate two rectangular concrete volumes at 35 degrees to each other. The result is something extraordinary: apparently uncompromisingly Modernist in design, the Crossed House is, at heart, intensely practical.
The garden and pool level offers occupants an intimate connection with the outdoors, through floor-to-ceiling windows. The cantilevered upstairs of the home provides vital shade, with a remarkable 10 metre overhang.
Rounded edges to the larger face of the ground floor level, and to the smaller end of the upstairs, bedroom, level, take the edge off the apparent austerity of the concrete used in the construction.
The Crossed House is designed to live with, and indeed celebrate, the future intense urbanization that is due all around it. Has it met Clavel Arquitectos maxim of helping to create a better city? We'd say so.




