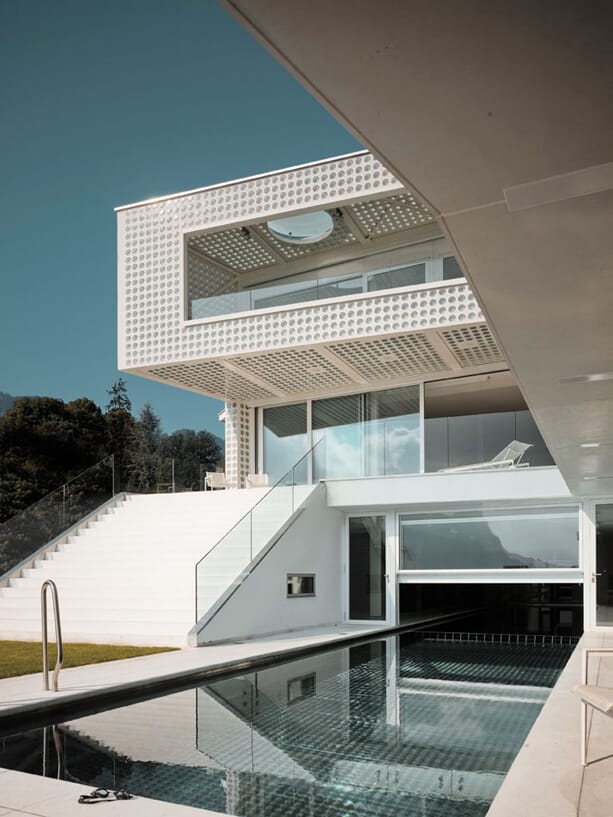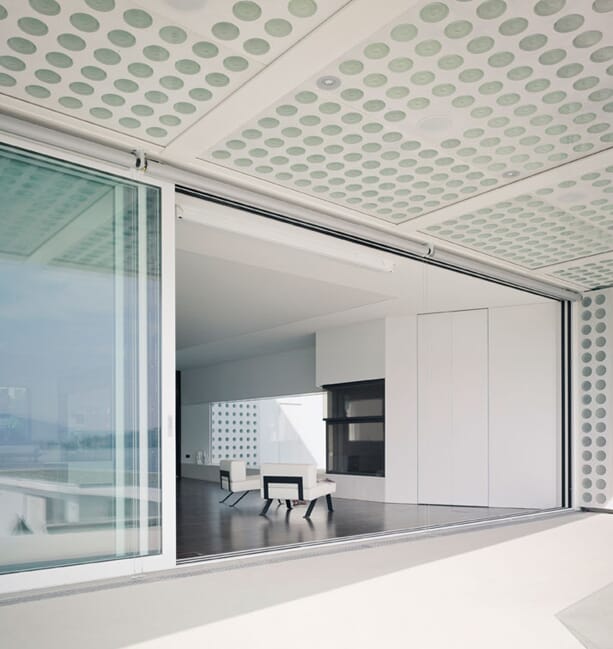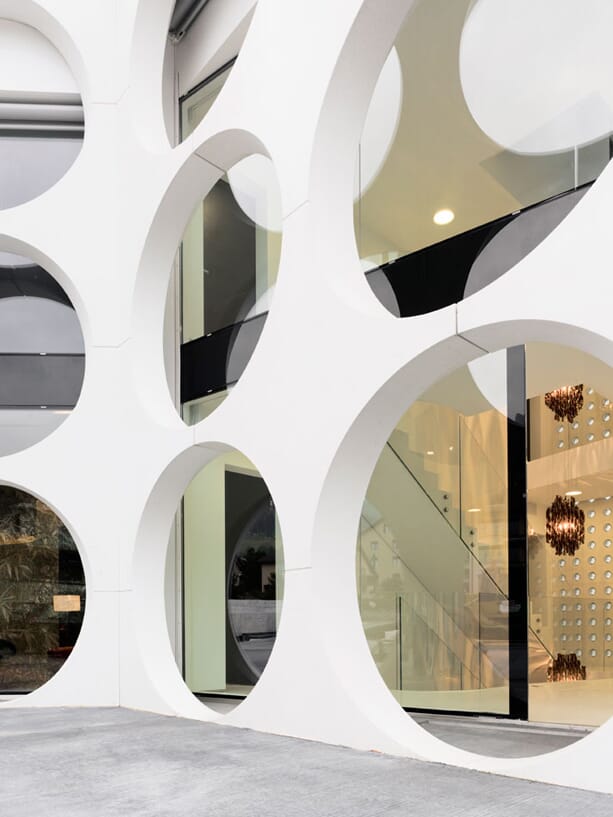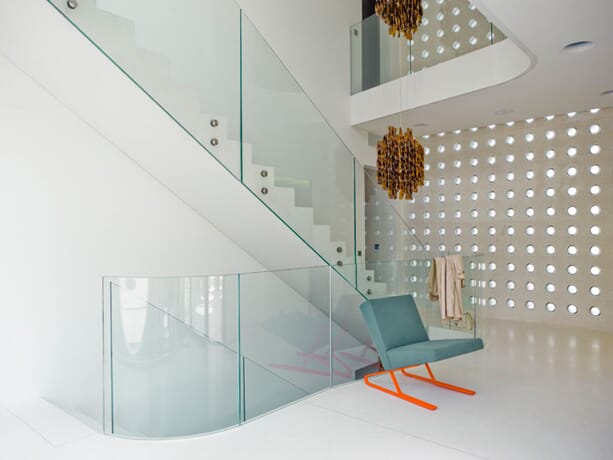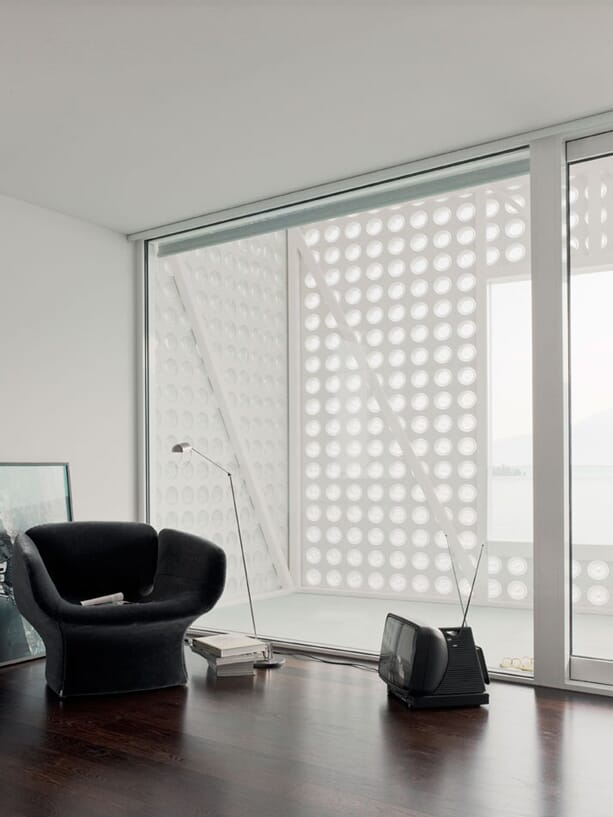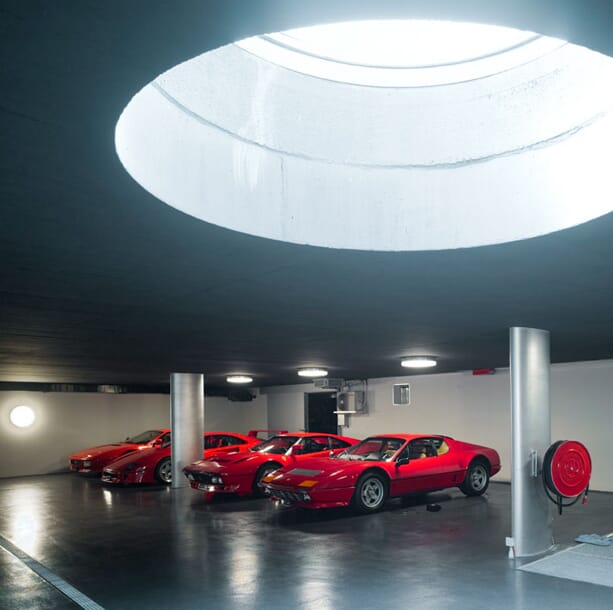A circle is the reflection of eternity. Which is represented in the longevity and perpetual elegance of The O-House designed by Philippe Stuebi Architects.
Challenging the notions of everyday architecture through linking ‘lifestyle, ecology and economics with the finest interior detailing’, Stuebi Architects explore new methods of design with every new build. The O-House is no different.
Defined by its mesmeric circular façade, the O-House resides in the Vierwaldstattersee region of Switzerland. Supervising over a spectacular lake-filled landscape, the sculptural villa has been carefully designed to act an ornamental façade to oppose the facing Mount Pilatus. White concrete elements form the exterior of the property and are softened through a variety of circular openings that provide glimpses into the interior and the staircase which leads down to an exotic orangery. Though it appears resolute and imposing, the glazed openings extend the house into the outside world through the intricate dotted motifs.
As one would expect, the home’s interior remains simplistic, comprised of a minimal white colour palette to allow the sculptural details of the home to act as the main feature. The interior rooms are moulded into expansive spaces to allow the light of the day to change and enhance each room.
The O House acts as a tribute to the delicate details of modern design; combining to create a home with refined character and enduring appeal. Take the visual tour of the property below and check out the Concrete House by Luciano Kruk for another example of mature minimalist design.
