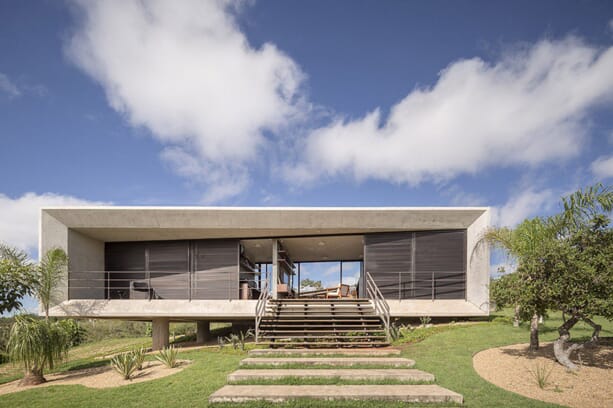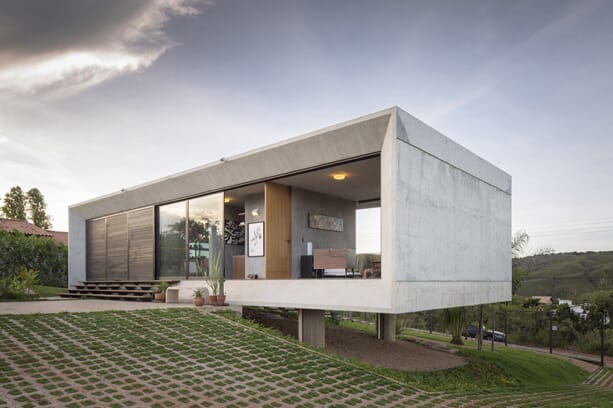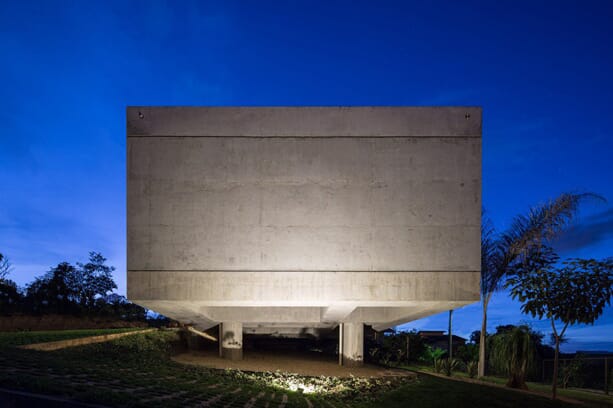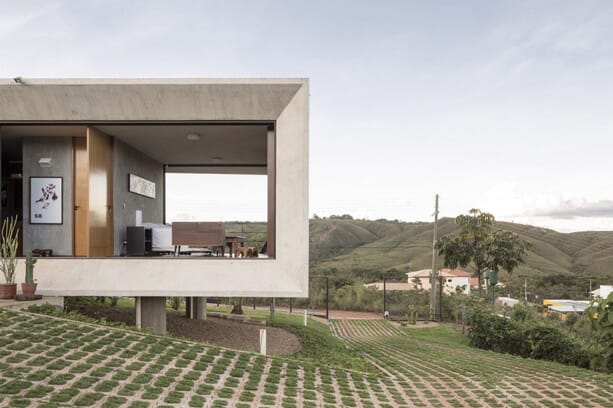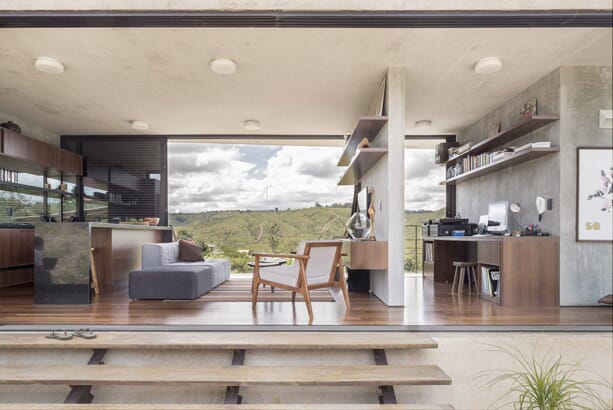Designed to entwine habitual living with the nature of the vast Brazilian rainforest; the Solar da Serra House by 4.3 Arquitetura, is the perfect averse to the urban city centre it overlooks.
Supervising over the residential condominium in the outskirts of Brasilla, the project combines the steep declivity of the terrain and its location within a natural preservation area, to create a spectacular structure which boasts views across the mountainous landscape that encompasses its four walls.
Simplicity supersedes lavish design, as the exterior and interior is minimal; all centred around life for a single resident. Adopting an uncomplicated and modulated blueprint developed exclusively in offering dynamic spaces as the living room integrates in to the kitchen as well as boasting a separate office space, bedroom, bathroom and an independent laundry area.
The inspiring minimalist design allows the backdrop of Brasilia to take centre stage, with all rooms opening up the horizon, providing continuity between the interior and exterior; the ultimate appreciation in to the relationship of contemporary living and life in the natural world.
Created as a concrete prism to provide uninterrupted views of the landscape, as well as respect to the natural terrain; the house simply rests on the Brazilian mountains, interpreting the natural slope in to origins of the structure.
Refined with sliding door frames across one side of the building to provide incidence of natural light and cross ventilation, as a design solution, the Solar de Serra House is truly spectacular.
As a one-man residence, the house both honours its scenic surroundings and opulent design features, to create a contemporary home with a life-span as long as the natural world.
