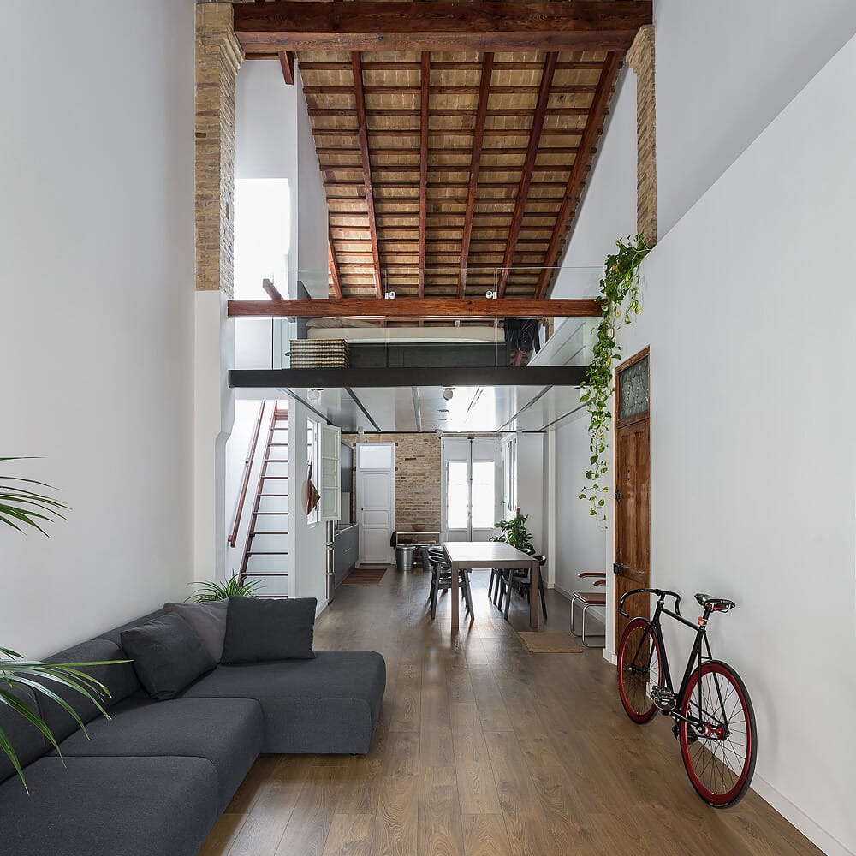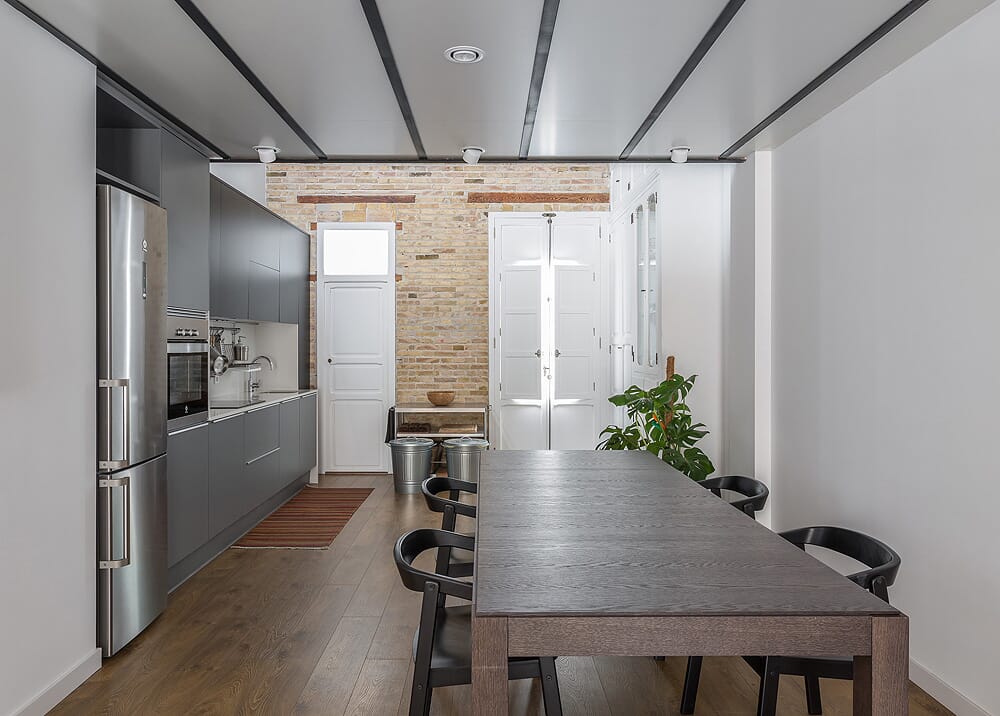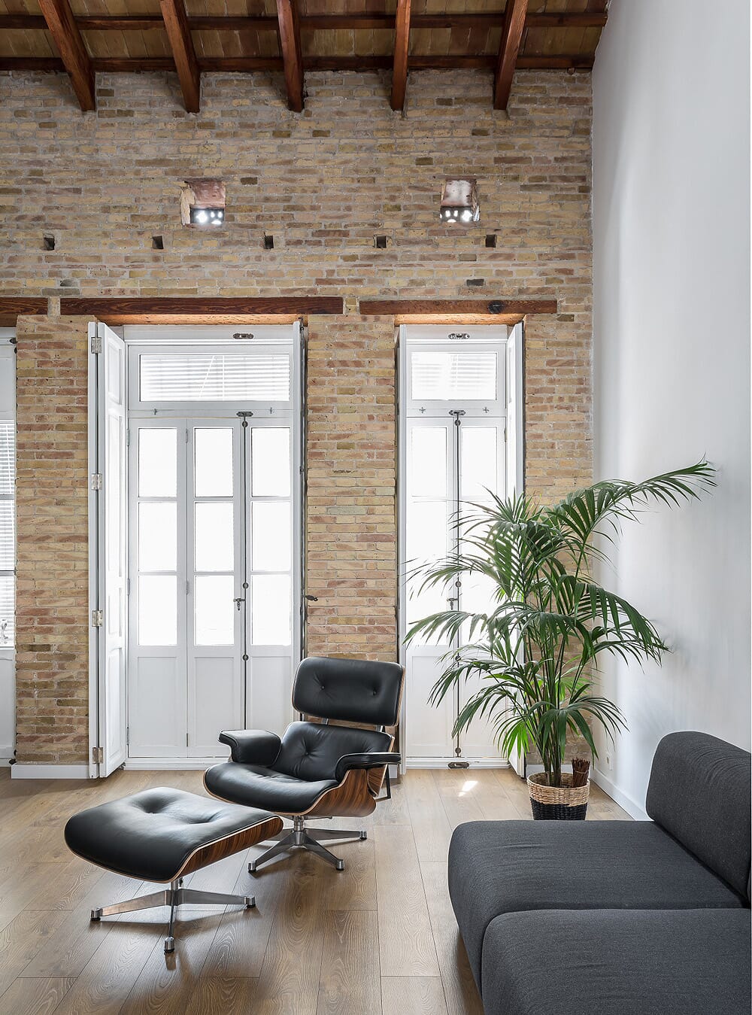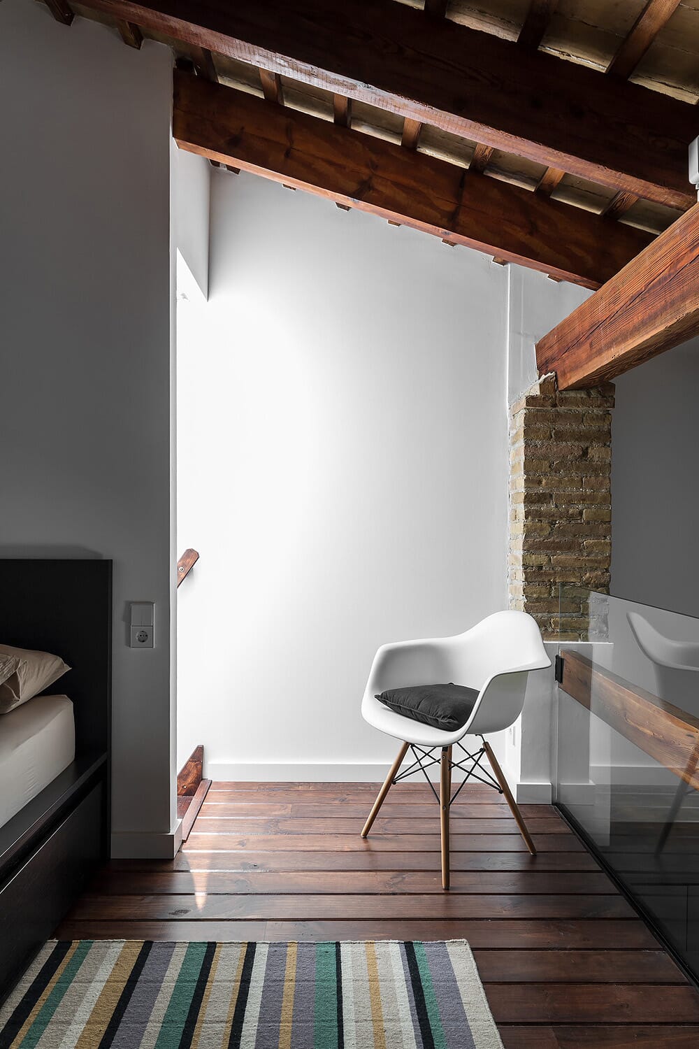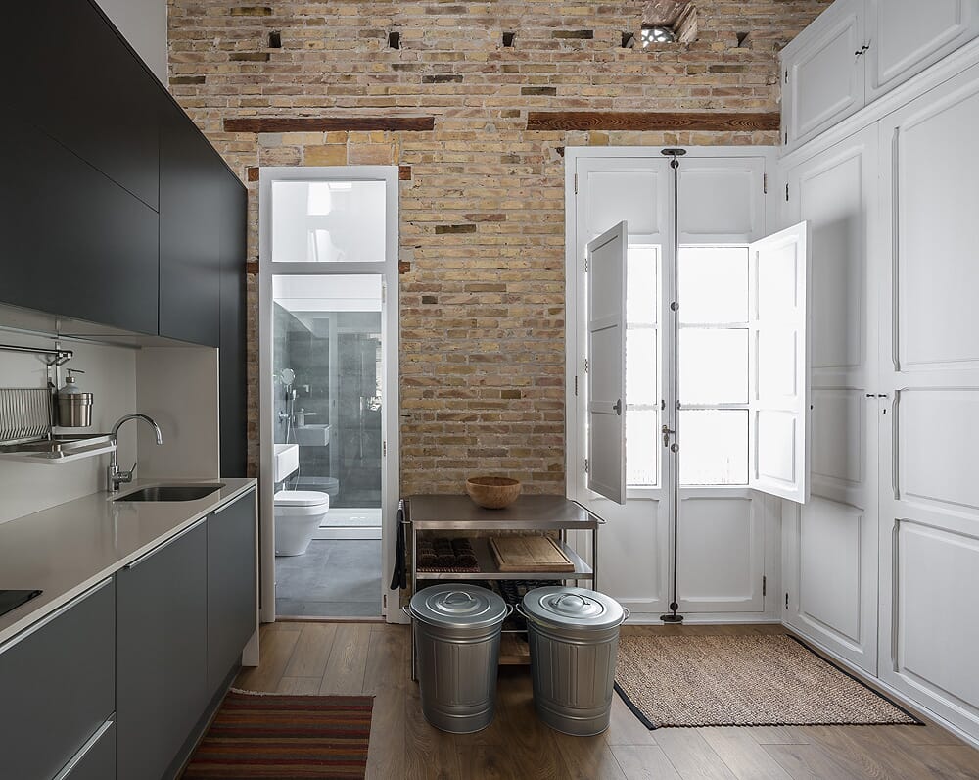Placing a 21st century interior successfully into a traditional Spanish city centre building is no easy feat. A remarkable loft-style renovation in Valencia shows just what can be done with several deep breaths allied to expertise, imagination and the work of skilled craftsmen.
This remarkable house is the work of Valencia architects Ambau Taller d'Arquitectes whose images you see here and who are making waves with their highly contemporary work.
For this project, there was a bold beginning. All interior walls where knocked down. The distinctive masonry of the external walls was retained. Inside these old walls are left exposed in both walls and pillars to contrast with the architects' fresh vision.
The new features are highly functional, with little in the way of extraneous decor. An unapologetically new wood floor stretches through the vast lower space where white walls contrast with original features such as time worn wooden doors.
A platform supporting a mezzanine appears to float over the main space, while its underside has the same classic Spanish beams as those which have been restored and then left exposed above the mezzanine.
An inner courtyard provides light downstairs and a simple decked roof terrace makes the most of the Spanish city centre sun.
In creating 'El Cabanal', the four young architects who make up Ambau Taller d’Arquitectes have triumphantly created a home that makes no compromises in its modernity, yet honours its past. A win, we'd say.
