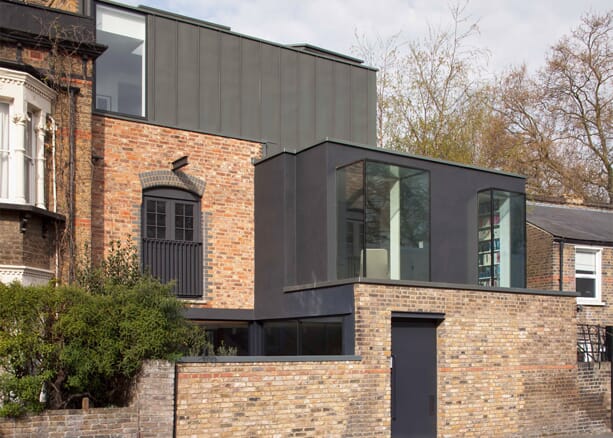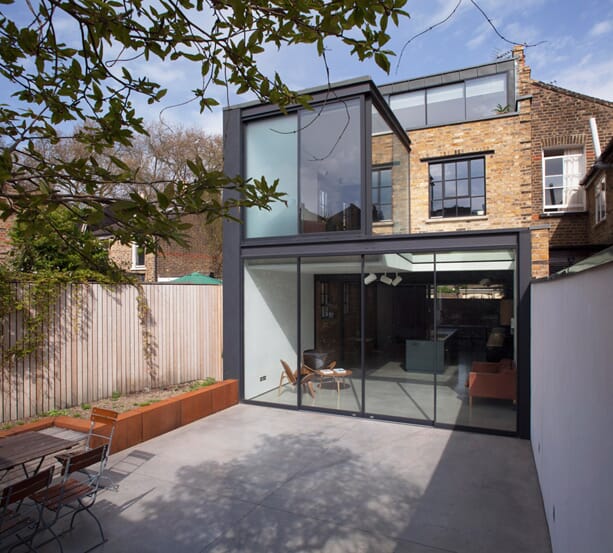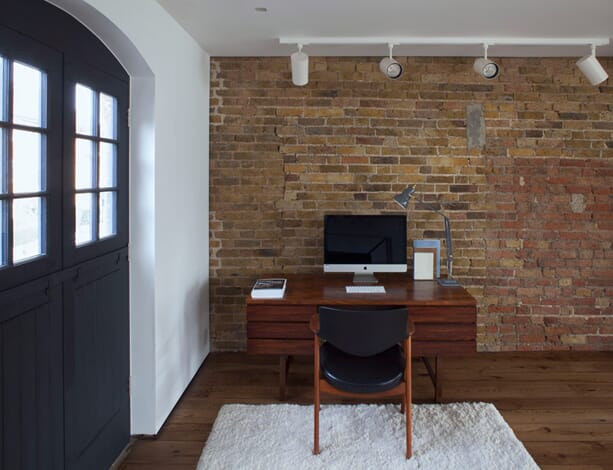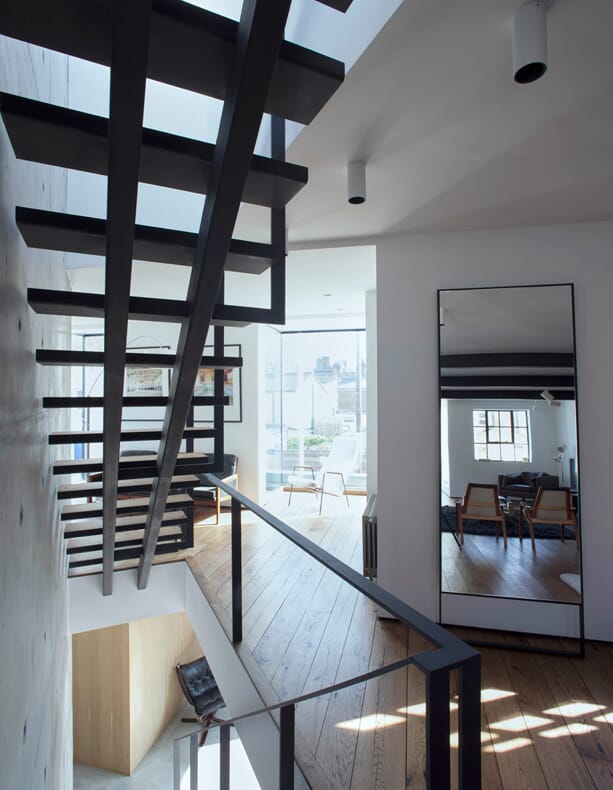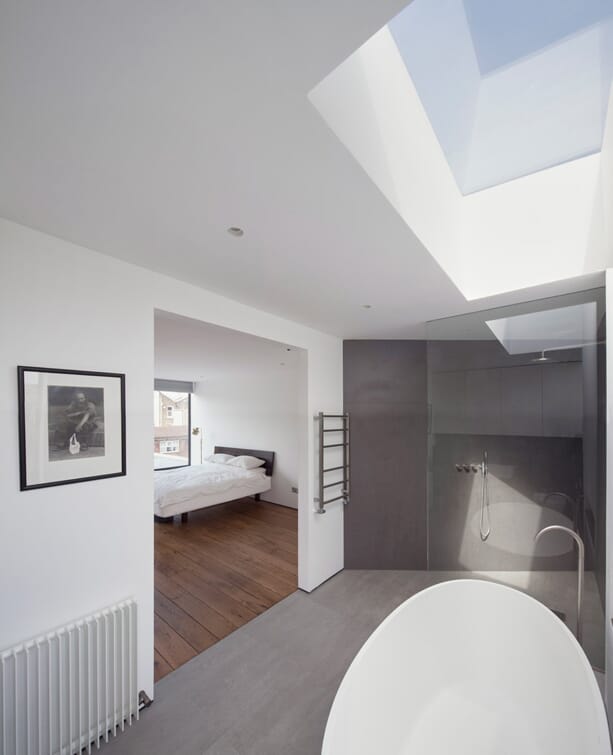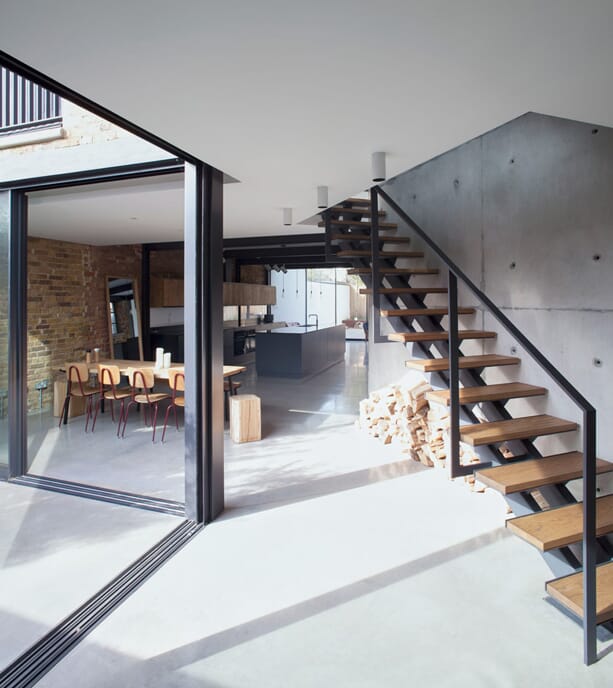Introducing a new era of architecture.
London-based studio Giles Pike perfectly restore a Victorian workshop in the heart of the capital, enlacing the design with exquisite furnishings and the functionality of a 21st century dwelling.
The result is a spectacular combination of modernism and industrial design, achieved through the architectural firm stripping the original workshop to skeleton form. Rebuilding significant parts of the house as well as preserving more precious elements, such as the bare brick walls.
In fact, much of the original building fabric remains, alongside upcycled timber to provide stair treads and floor finishes, guaranteeing that the home’s environmental impact is kept to a minimum. Alongside the original features, a combination of exposed concrete, brickwork, steelwork and reclaimed oak ensure the interior is in keeping with its industrial heritage.
Enhancing the refurbishment further, the Giles Pike studio introduced a second storey to the structure, constructed entirely from steel and timber framing. While an angled three storey cast concrete walls provide an intricate physical and visual link throughout the building.
The end result is a luxurious contemporary home that despite its modern refurbishment still boasts a strong sense of nostalgia and history. The new, innovative elements preserve the original features to create a versatile and dynamic design. The perfect 21st home.
