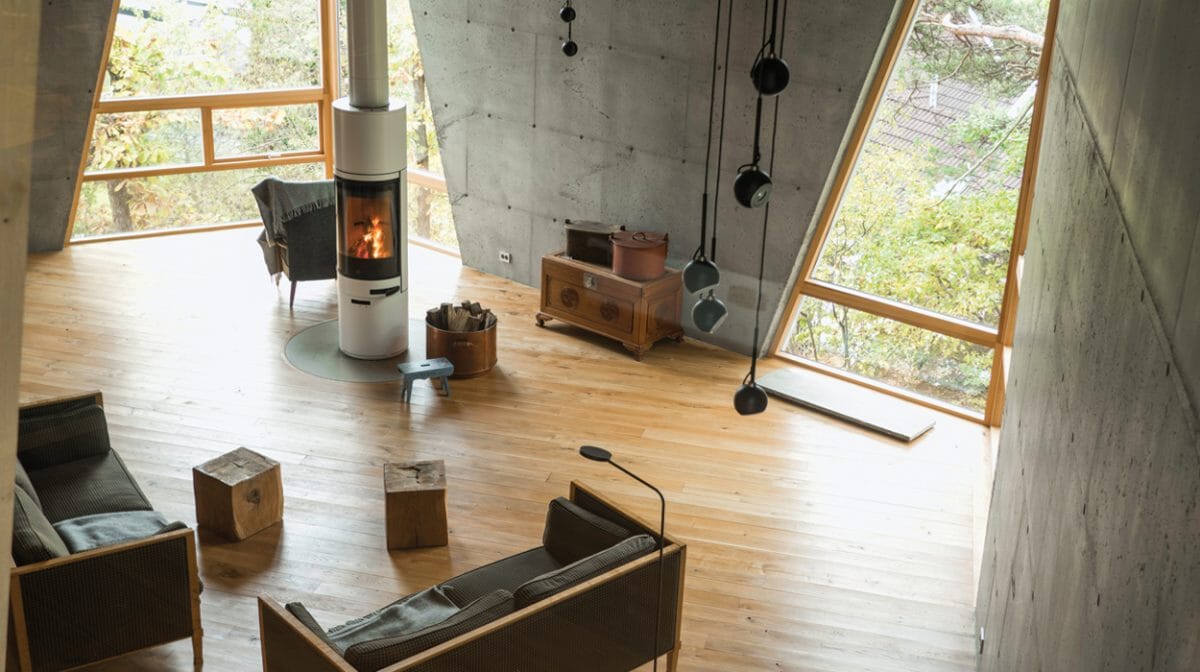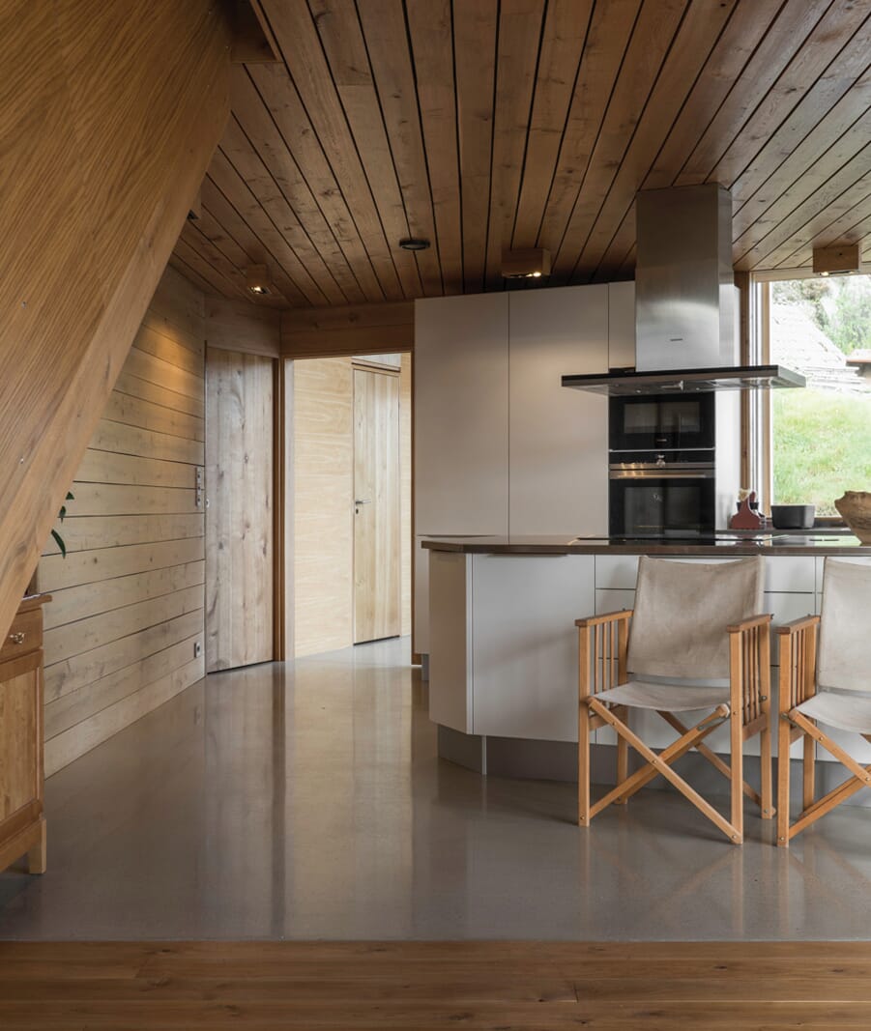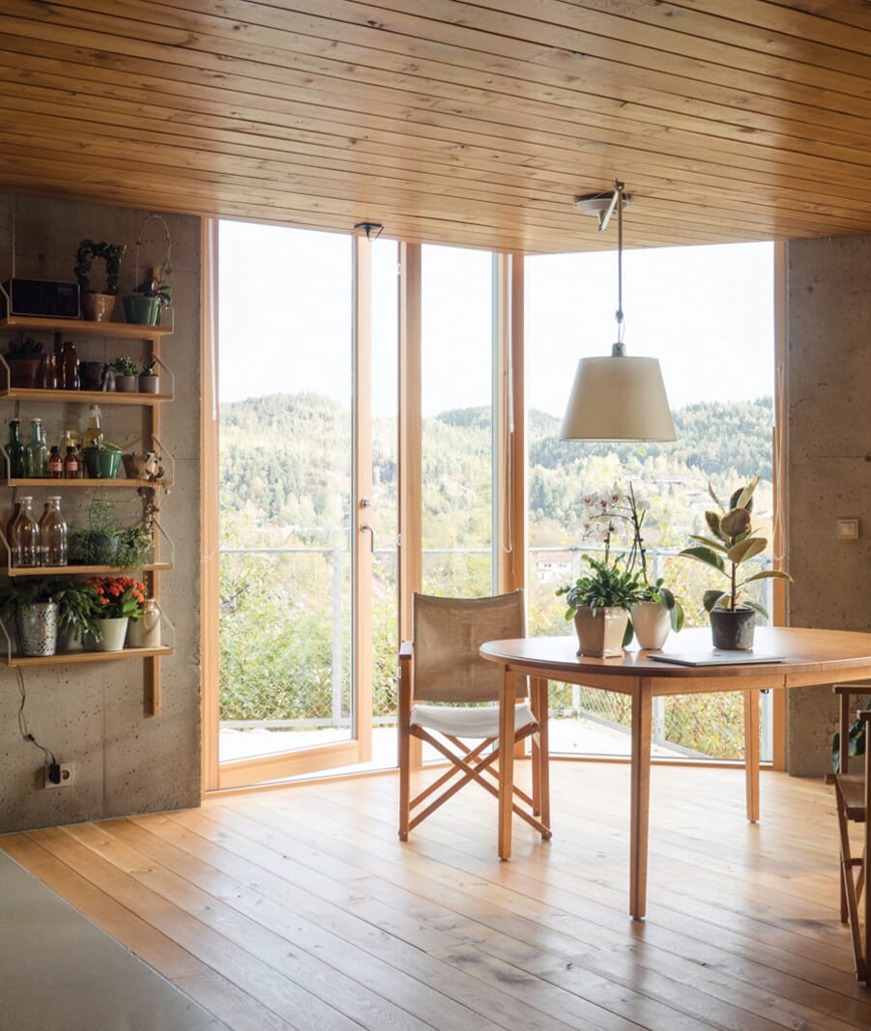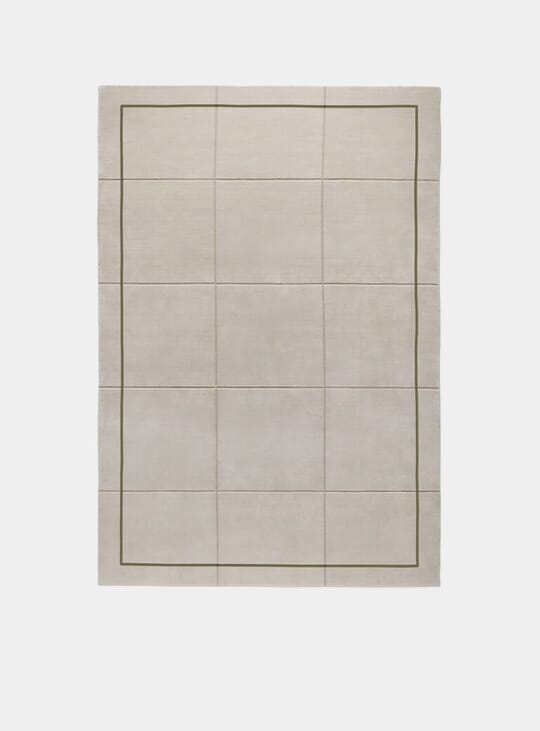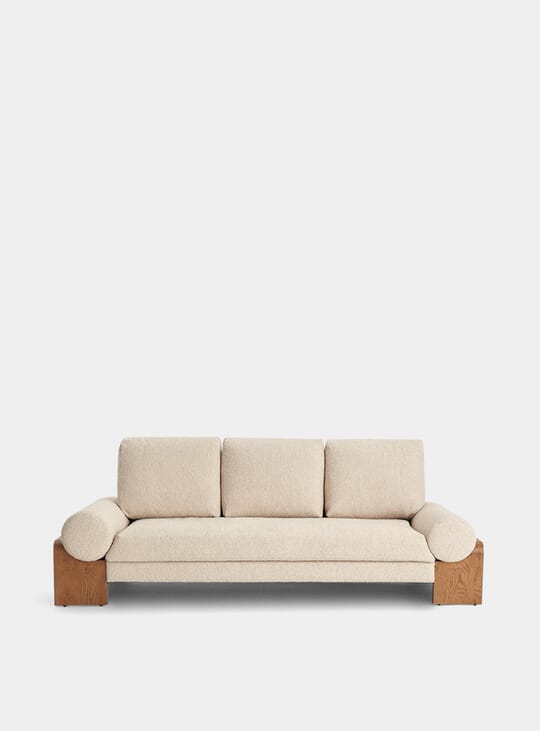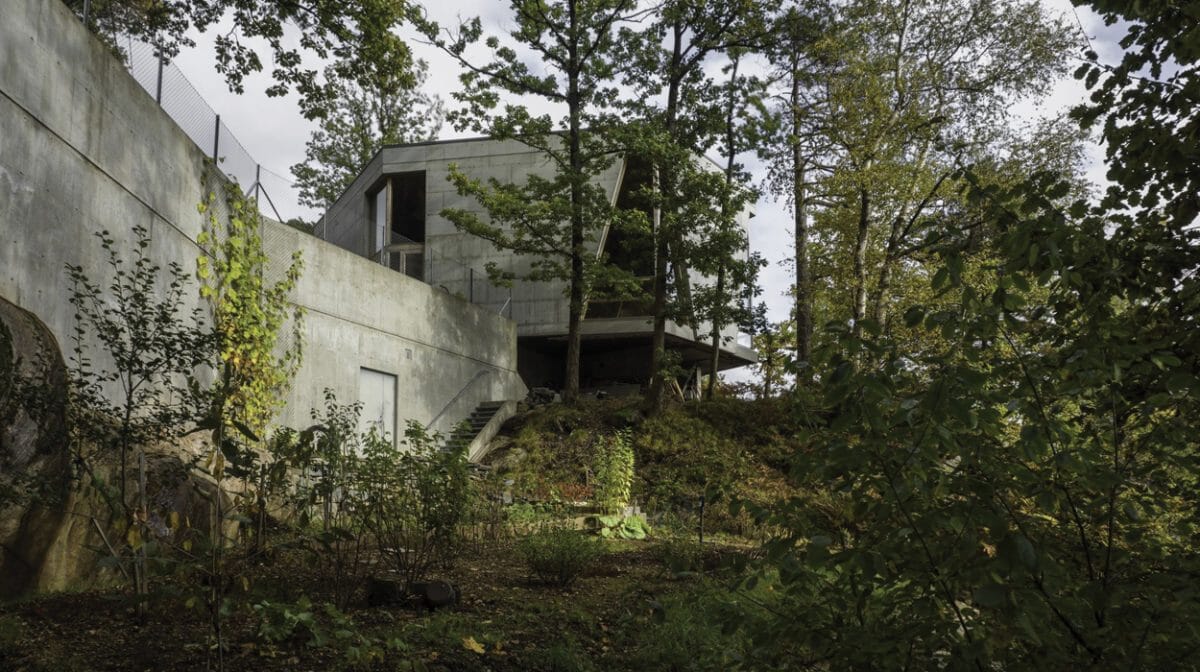Project name: Vila Hexagon | Location: Vennesla, Norway | Completed: 2018 | Architects: Hoem+Folstad Arkitekter
Villa Hexagon is situated on a hilltop overlooking a large river in Vennesla, Norway. The main view from the property is towards the old industrial area along the east side of the river as well as to Kristiansand to the south.
The project features a core-insulated hexagonal outer shell made of concrete, leaving exposed concrete on inside and outside. Within the property, wooden walls boast cladding on both sides with oak panelling and oak veneer. In the entrance, bathroom and kitchen you’ll find sanded concrete floors while the living room and second floor showcase rich oak flooring.
All of the carpentry inside Villa Hexagon including stairs, shelves and doors was made on site by the owner. The interiors of Villa Hexagon make use of the oak from the surrounding woods, tying the project to its natural location.
The main living space inside Villa Hexagon features extremely high ceilings which work in tandem with cuts in the concrete walls filled by floor-to-ceiling windows. This vast space fills with natural light, meaning that despite the heavy concrete walls, the room feels light and spacious.
Photography by Knut Folstad.
For more countryside concrete, take the tour of Cabo de Vila House.

