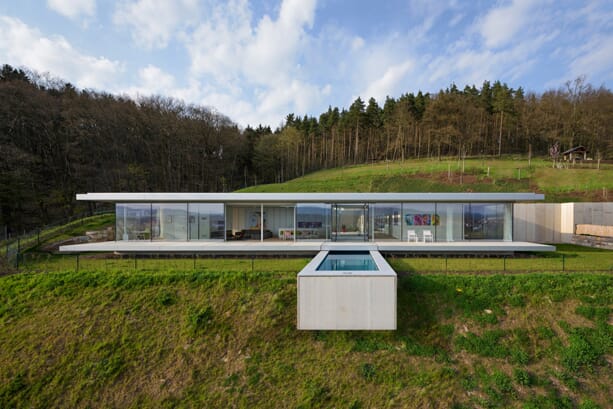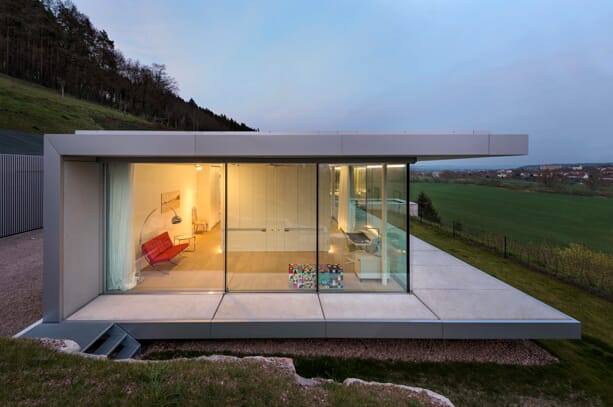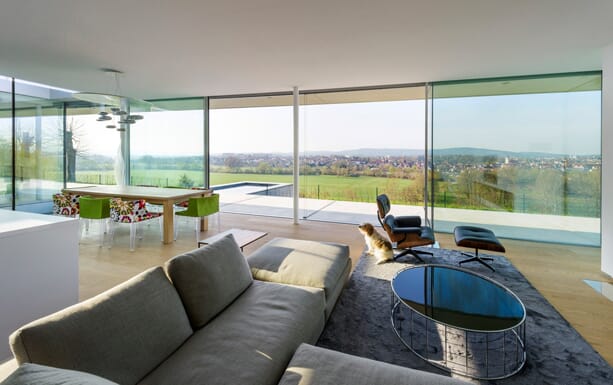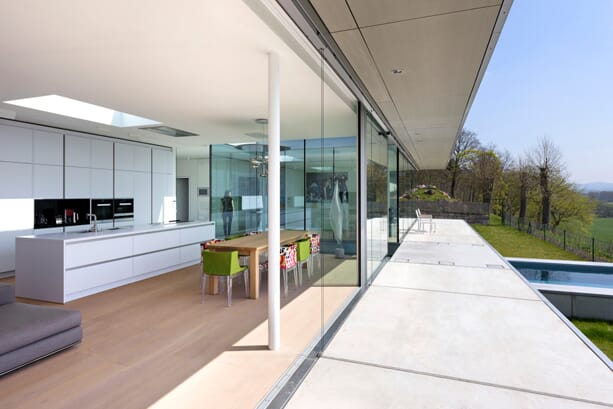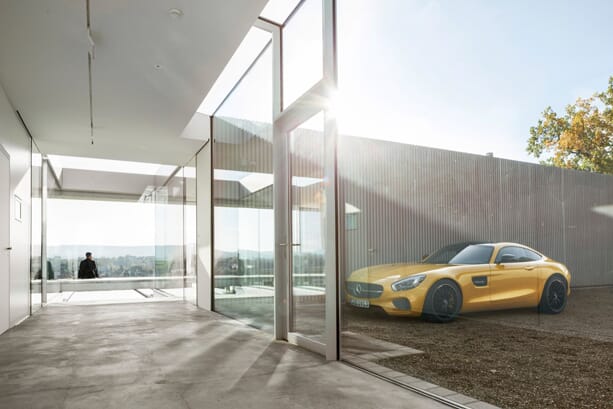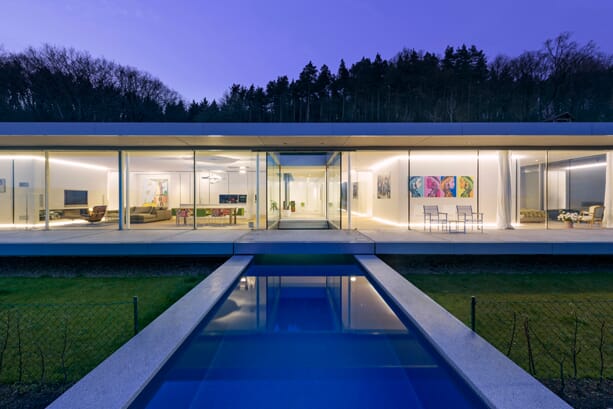Villa K is the first house built by Netherlands-based, Paul de Ruiter Architects. The clients specification was to build a sustainable villa which was discreet within its natural environment. This resulted in a simplistic yet innovative house built from only glass, steel and concrete.
The house is south-facing and has a floor to ceiling glass façade spanning the entire length of the house; offering stunning views of the surrounding valley. There is a u-shaped terrace which wraps around the front of the property. While through the middle of the terrace an indoor patio and a beautiful pool, which looks as if it is almost floating, acts as a unique centrepiece. In keeping with the theme of sustainability, adjacent to the terrace sits a garden where the owners are free to harvest their own fruit and vegetables.
The north side of the house contains the entrance, pantry, hunting room and 6-car garage. As well as a moss and sedum topped roof, which, if viewing from above, allows the house to nestle inconspicuously amongst its surroundings. There are also solar cells placed on the entrance and the garage, which directs energy towards the south of the house.
The villa was intelligently built into the slope of the mountain, to allow the front of the house to receive an abundance of sunlight and warmth. This is appeased by the use of clever computing, where a heat pump built into the house collects air and transforms it to cold air during the summer and hot air during the winter to keep the house at a perfect temperature all year round.
Glass façade houses are always a beautiful addition to any landscape and Paul de Ruiter Architects maintain that trend, especially with their focus on sustainability and superb use of technology.
