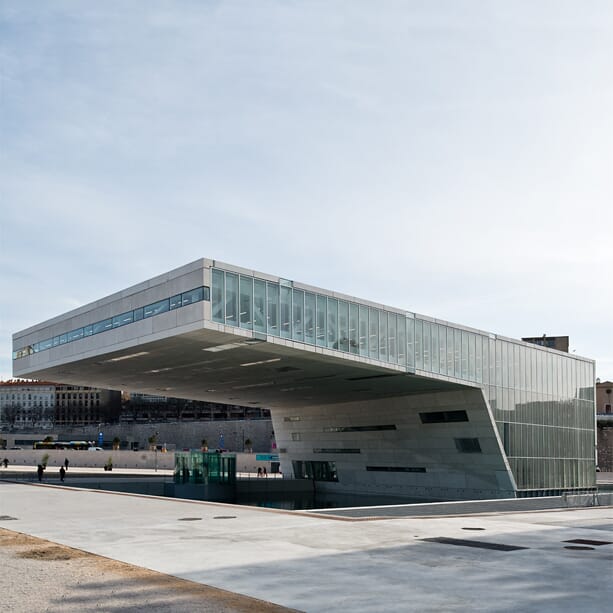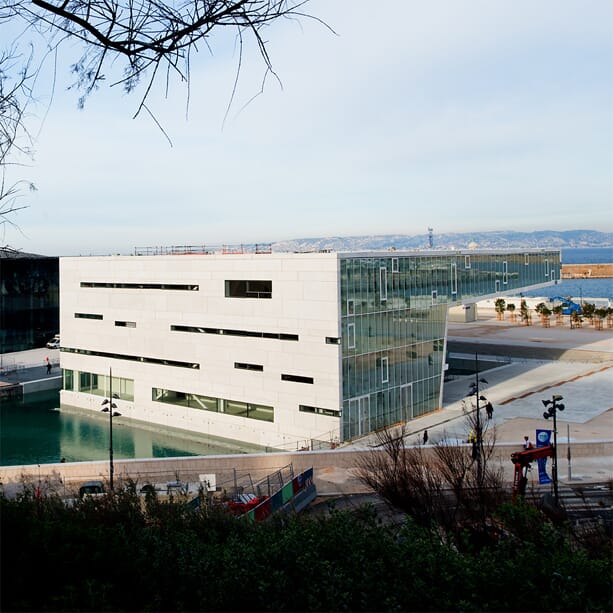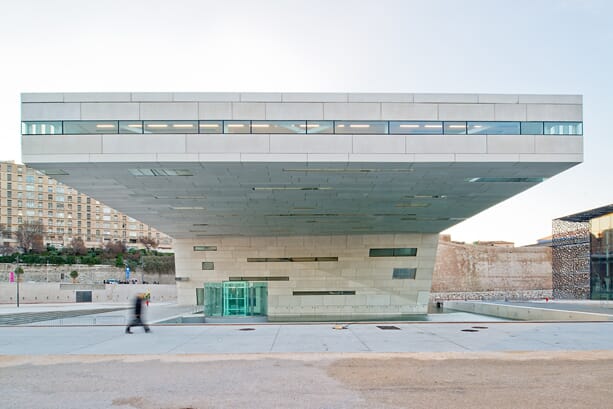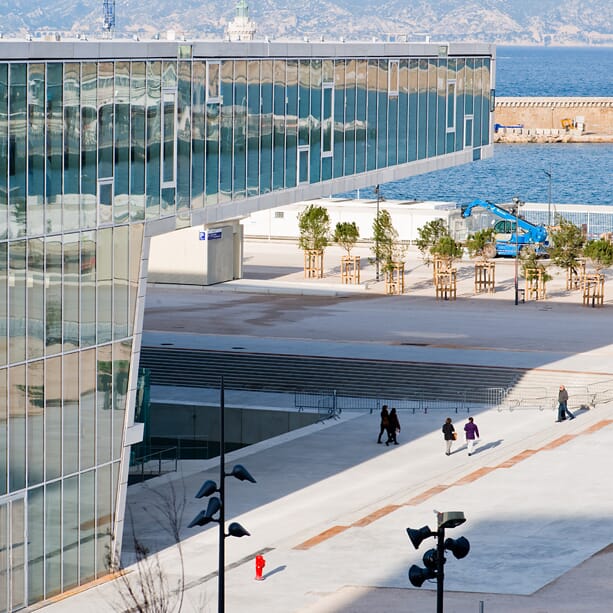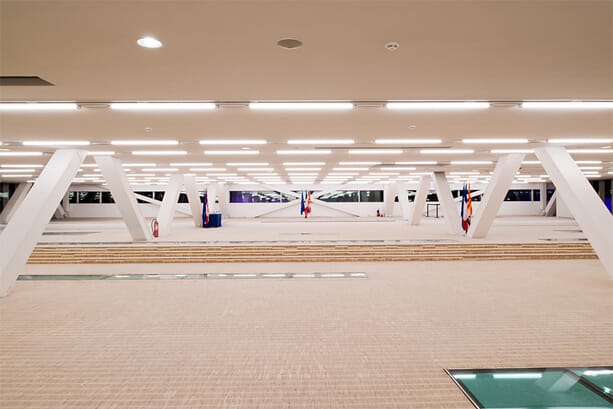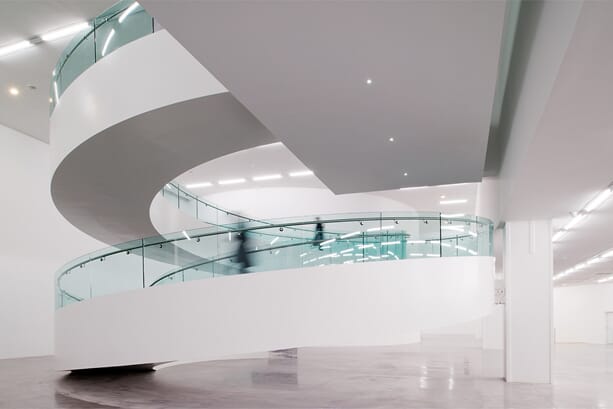Located on the docks of the port of Marseille, Villa La Mediterranee incorporates the sea and surrounding landscape into a dynamic architectural design.
The iconic public building which houses research, documentation and projects that concern the contemporary Mediterranean, represents the idea of space and water to reflect the geographical makeup of Marseille.
Through the development of intricate spaces and paths created from a mixture of concrete and steel, the structure is divided by the overlap of the three parallel levels and a horizontal level which develop above and below sea level respectively.
The project was designed to give back to the sea, which is represented through placing the sea at the heart of the design. The square of water, connected to the dock, is the focus of the project; with a large exhibition hall suspended 14 metres above to perfectly frame the water. While, for theatrical events and conferences, a 2500 square meter space resides under the sea level.
Although the sea is a pivotal element in the design, it is not reserved as a decorative element, in fact, the body of water becomes a useful space for docking and navigation, entertaining, and showcasing a range of public events. A truly pioneering concept.
