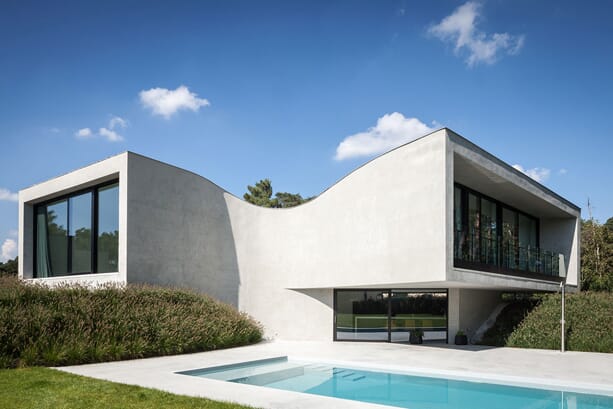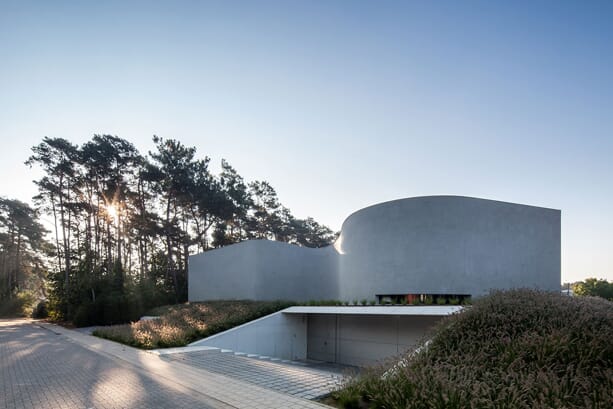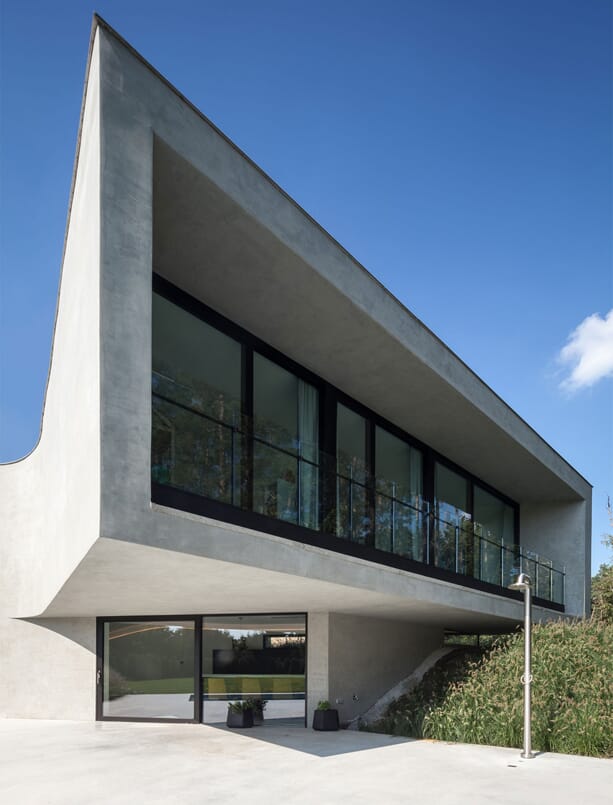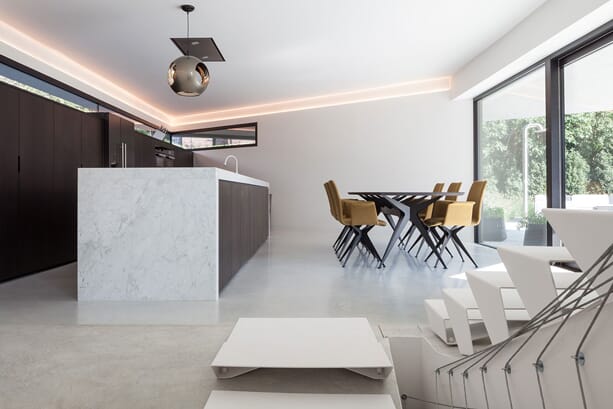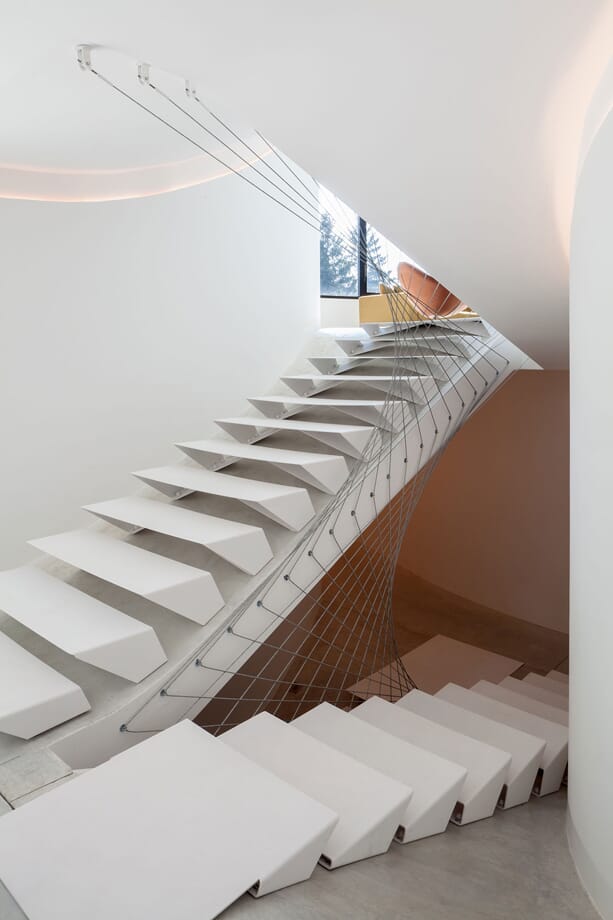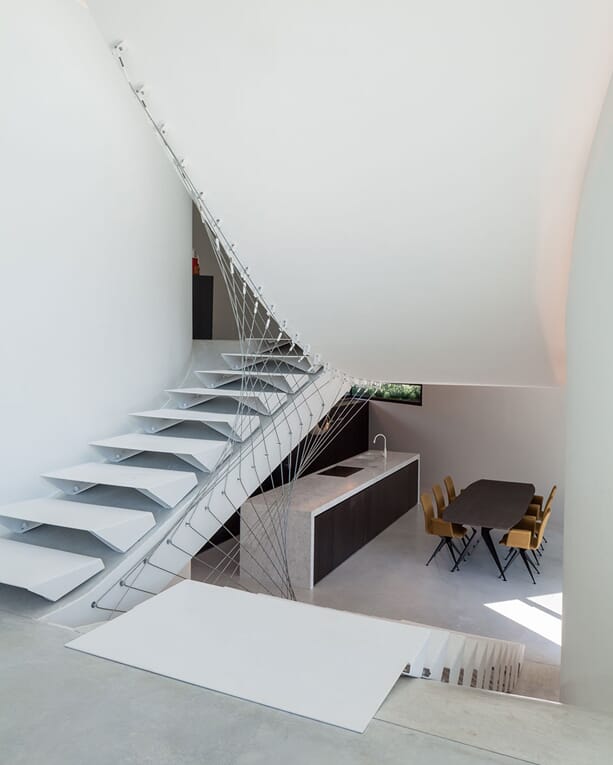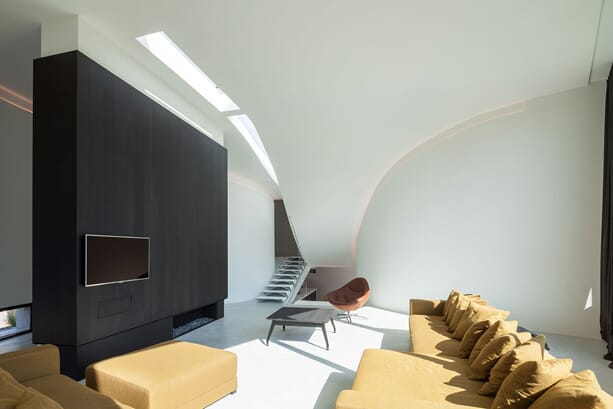Characterful and creative; Villa MQ by Office O Architects introduces a new wave of architectural design.
A sculpted statement, the unique wave structure presents a new approach to interior spacing- inspired by the unrestricted brief laid down by the client. Office O Architects eschew standard geometric design in favour of curved walls, sloping ceilings and a striking minimal façade.
Located in a rural area of Tremelo, Belgium, the bowtie plan of the house is developed to turn its back to the busy street, in favour of private spacing and views of the landscape. In doing so, the building contains a hidden depth as the interior opens up to new levels, new perspectives and new panoramas.
Overall, the interior unfolds in sequential order across five split-levels. The entrance level, reached by a wide stretching ramp, is designed to frame the landscape and to accommodate the neighbouring garage and master bedroom. Elsewhere, half a level above the entrance hall is the kitchen and dining area which opens up to the terrace and pool. Moving higher, the living area, encased with full-height glazing and a linear skylight, boasts spectacular views across the property and beyond.
Remaining the focal point of the design, through connecting all intricate levels together, is the ramp staircase. Installed with shallow steps to provide a visual connection to the property; creating a natural flow from room to room. Enhanced by the protective mesh that interweaves alongside the staircase to create a futuristic motif running throughout the property.
