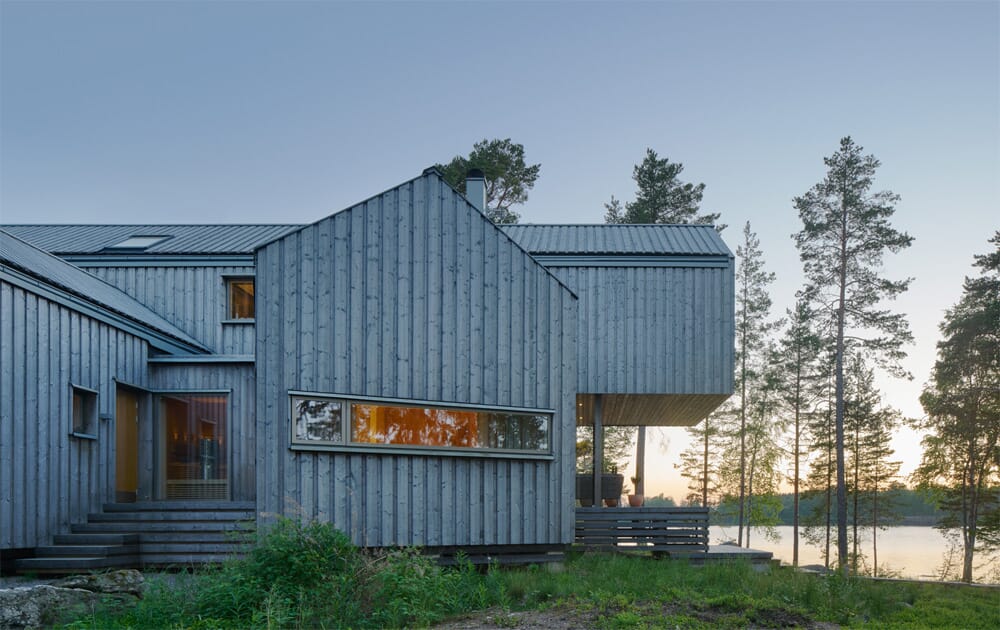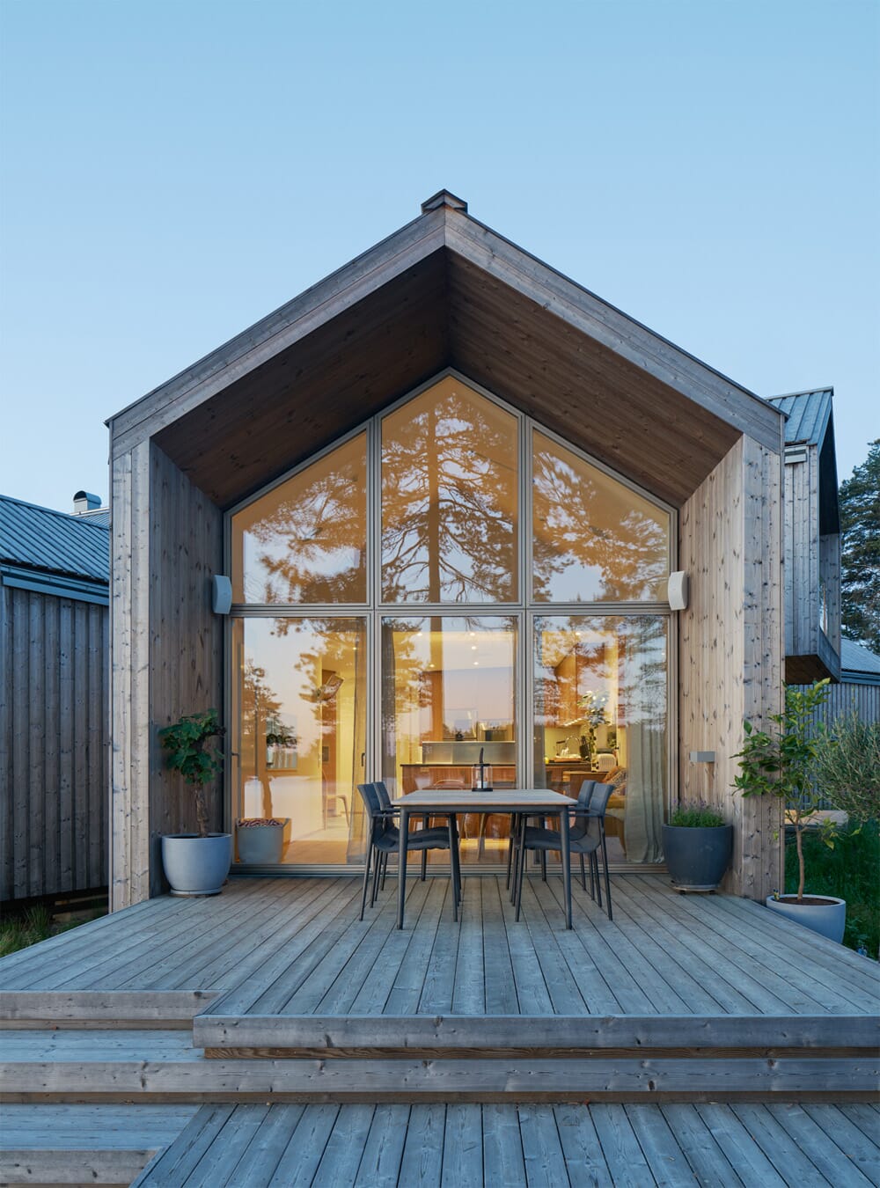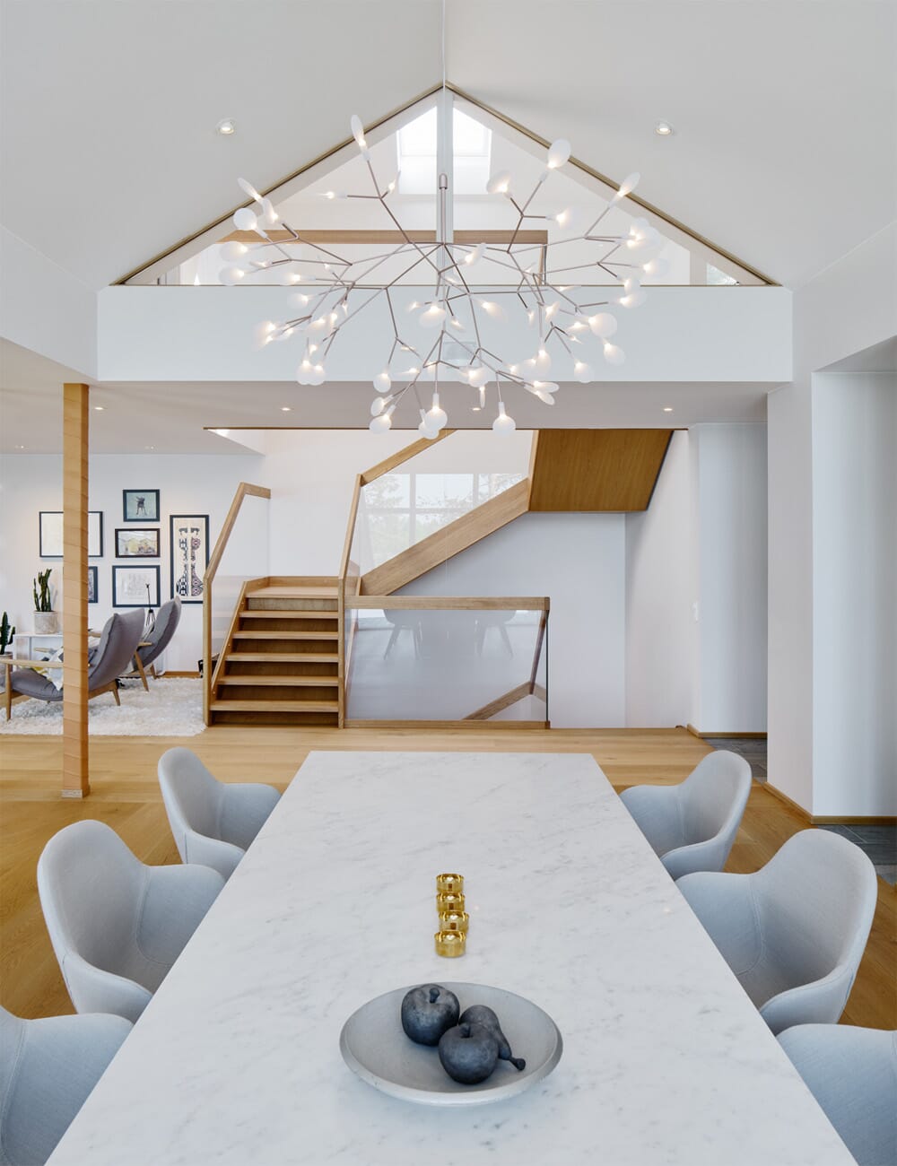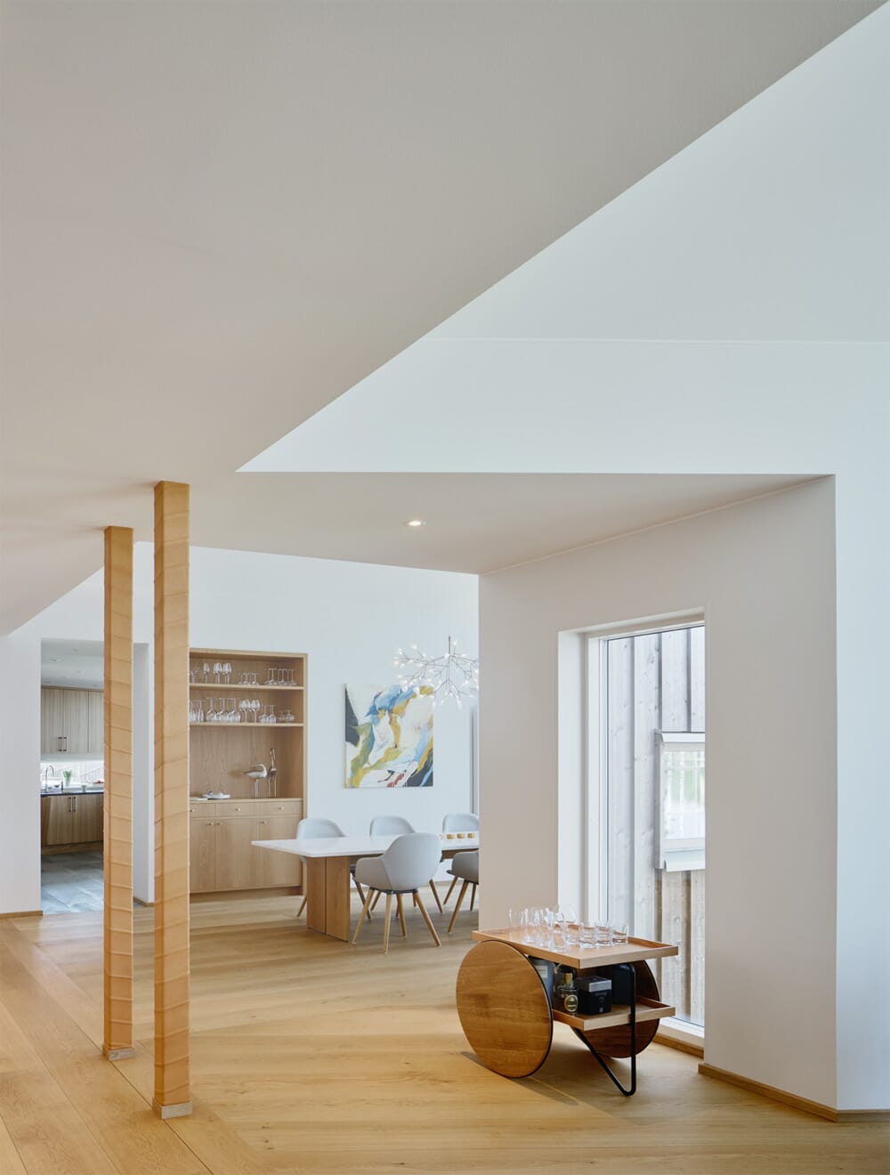When building a villa on a small Swedish peninsula, Murman Arkitekter wanted to display the length, breadth and beauty of the landscape in the best way possible. The studio succeeded in doing so by designing each room as an extension to the core of the house; fanning out each room in a six-pointed star formation.
The wooden barn-like blocks spread out in various directions to create a unique rustic home that perfectly frames the views of the lake and surrounding woodland. In order to utilise the site’s individual qualities, every room is devised of its own individual volume with its own glazed gable and patio, that branches out from the centre of the plot towards the lake trees.
Wherever you are in the house, you have an infinite bond with the surroundings courtesy of the large-framing windows and bracketed patios that align the house with a north facing footbridge to the lake.
Take a tour of the property below and for an alternative cabin in the woods, check out Rabbit Snare Gorge by Omar Gandhi Architects.





