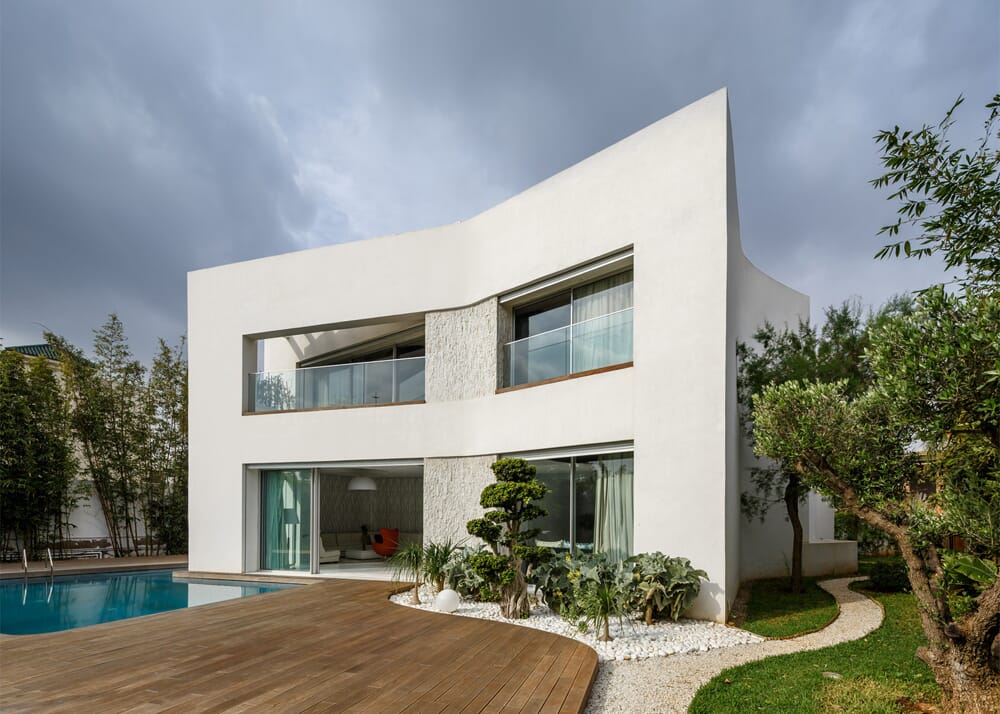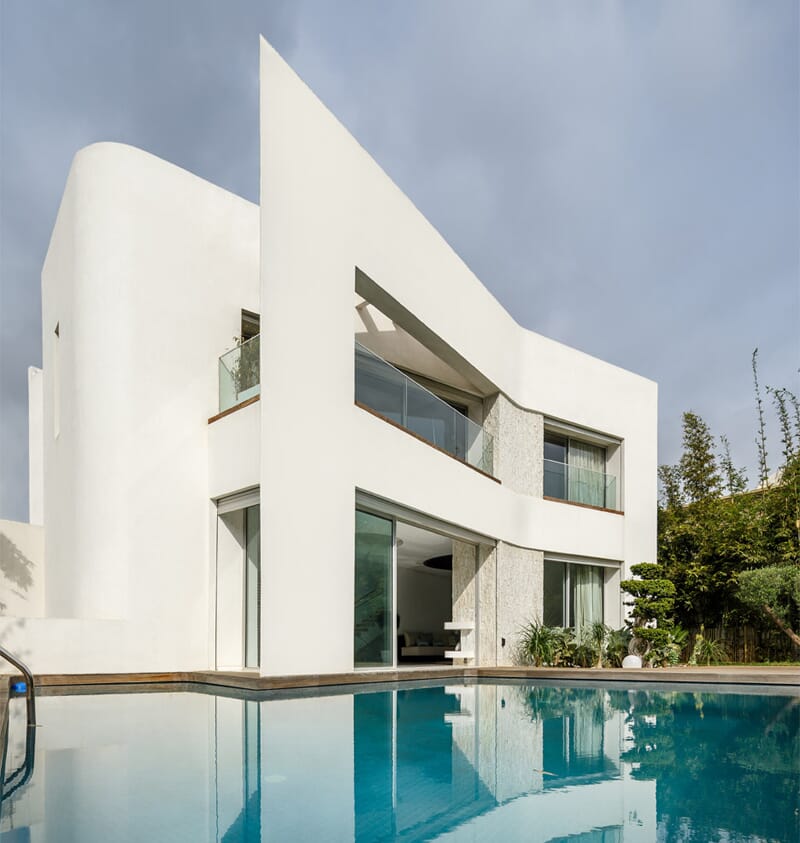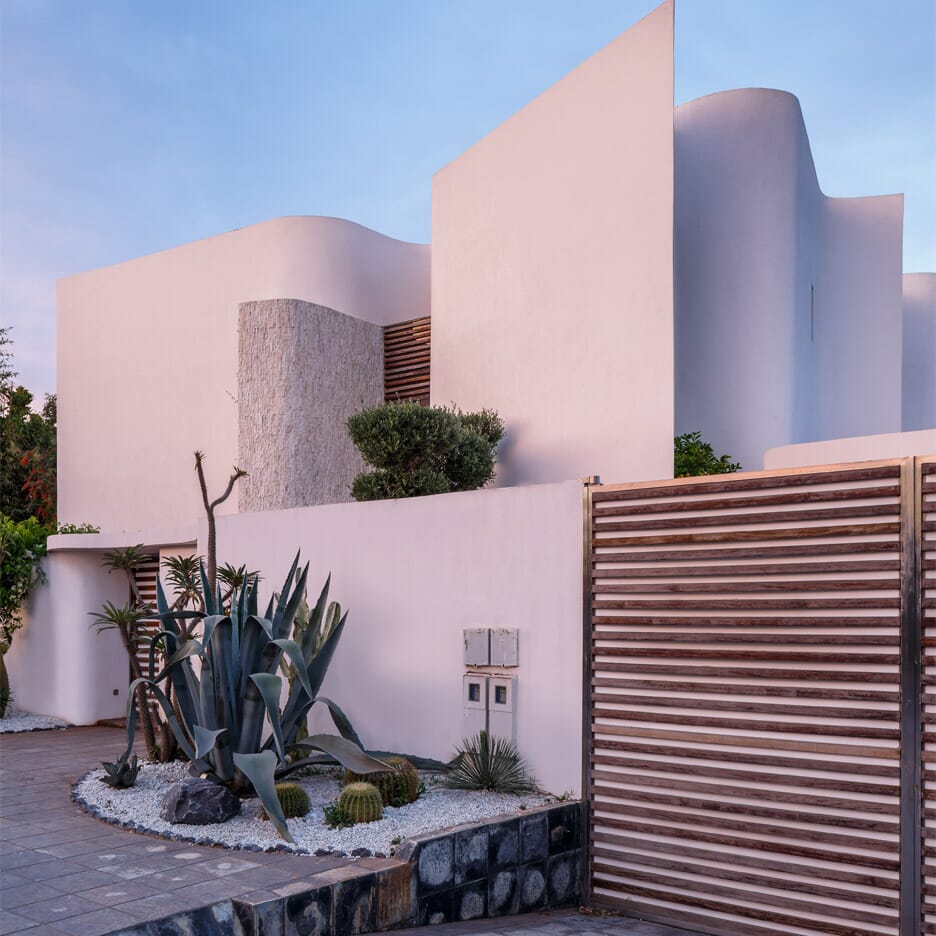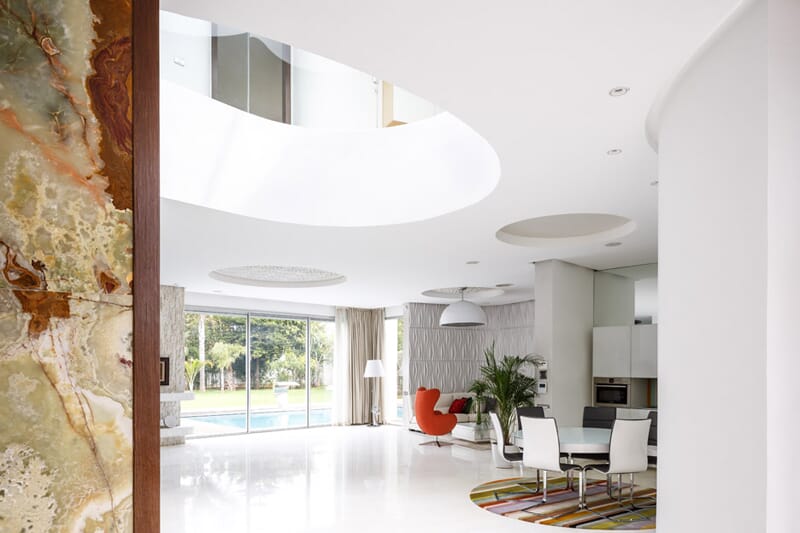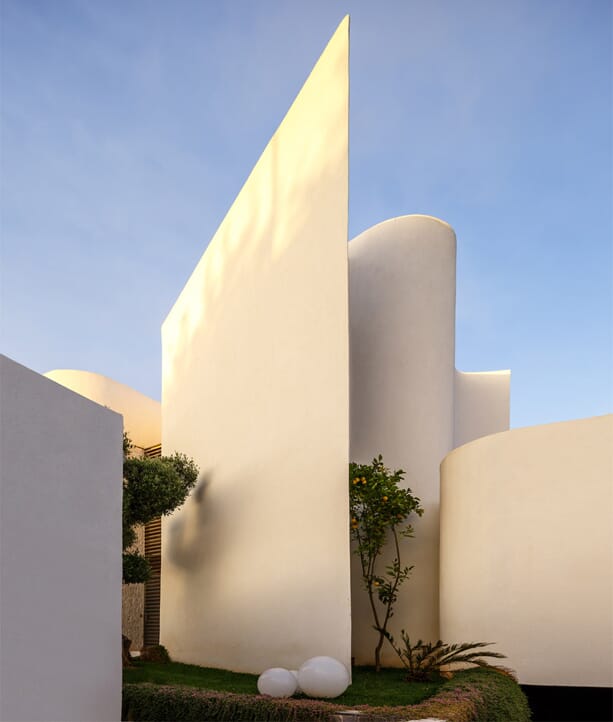Canadian architect and urban planner Arthur Erickson famously said that ‘modernism released us from the constraints of everything that had gone before with a euphoric sense of freedom’. The reality of his grumblings were invariably true – just look at the beautiful modernist make-up of Morocco as evidence. But that doesn’t mean things can’t or shan’t change with what modernism means today – as architect Mohamed Amine Siana displays in his latest project completed in Casablanca, Villa Z.
Designed to optimise its exposure to the evening sun, the formative Villa adopts a sculptural exterior that acts as a contemporary update of the Modernist architecture found across the Moroccan city. But in order to balance the client’s desire for privacy and the tight urban plot the house sits on, just 15 square-metres in total, the architects ensured the home’s elevations are formed out of bold, opaque surfaces. The result, gives the scaling curves and sumptuous lineage of the house greater impact – as the private doors, openings and windows of the house all curve inwards and keep the home concealed from street-level.
The home’s general volume derives from a cube, but dissolves into planar surfaces around the edges to protect the project from noise of the prominent avenue in front. What is more, the simple white-rendered walls reference the Modernist architecture that is a defining feature across the Casablanca urban fabric. Yet, the traditions of the neighbourhood have been enhanced with up-to-date features, namely the intricate circular openings across the interior, to create a design suited to contemporary living.
Take the tour of the property in the image gallery below and if you’re a fan of modernism, be sure to check out the SB House by Pitsou Kedem.
Images courtesy of Doublespace Photography.
