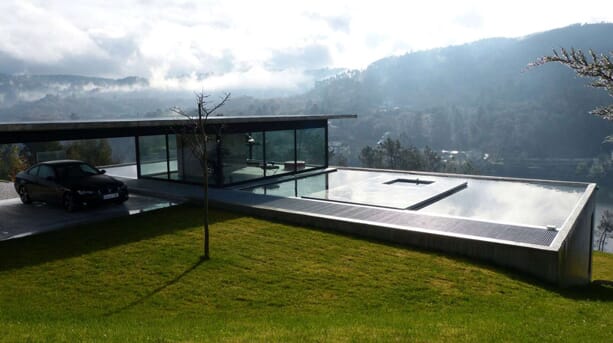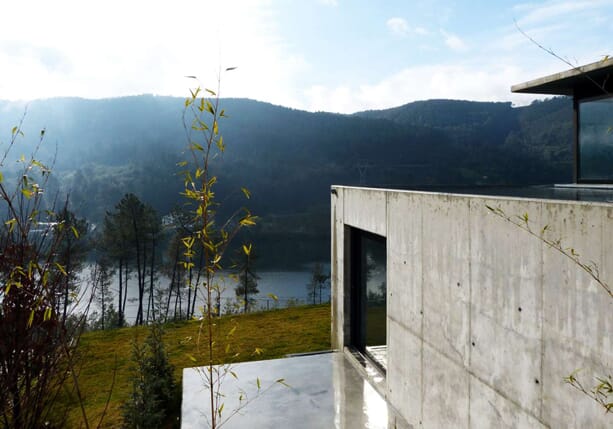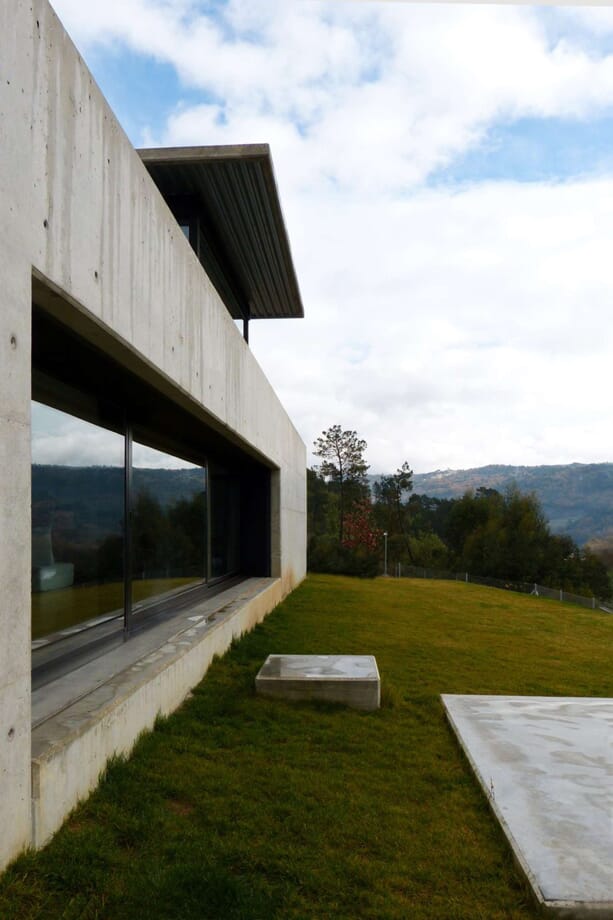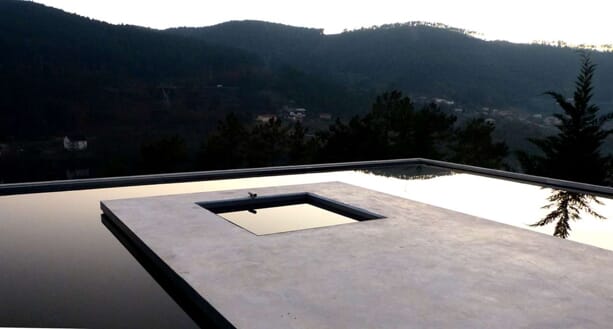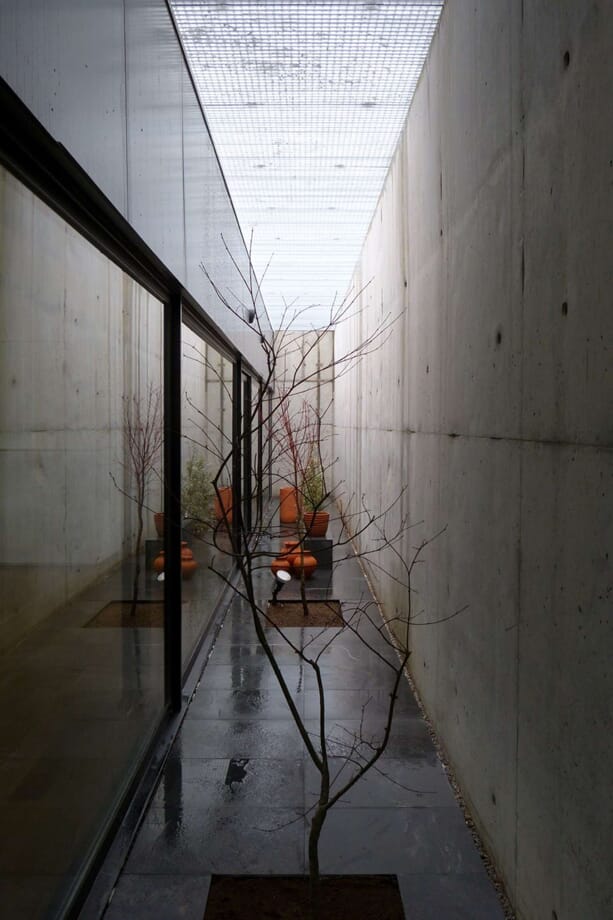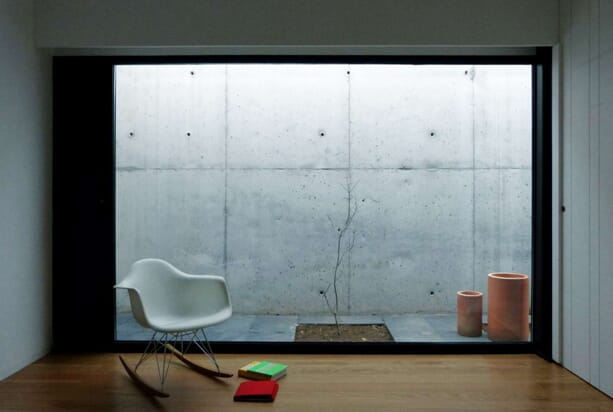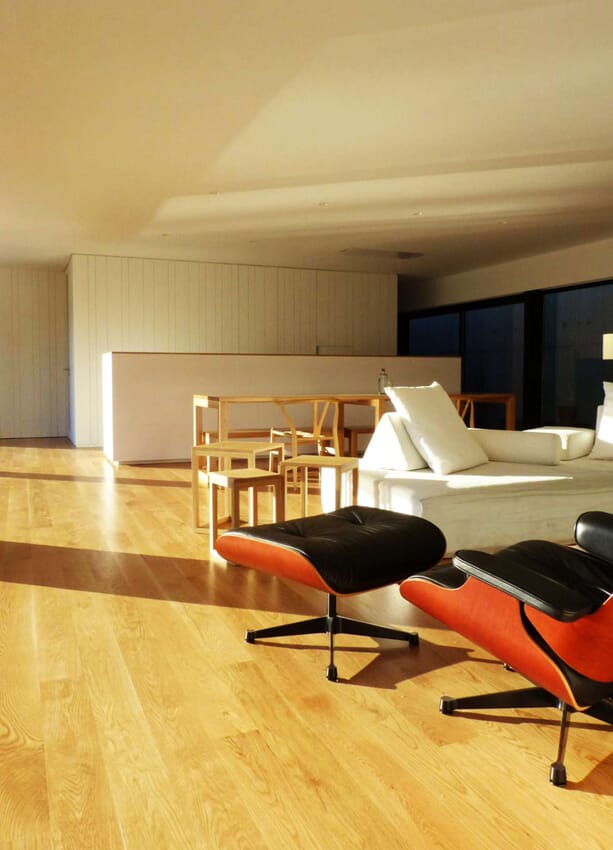Defined as ‘the eye’ over the Mino River, the Vivienda en el Mino by Quico Jorreto Architects forms a new and imperious idea of paradise.
Two strong perpendicular structures built deep in to the declining site form the concrete facades that make up the minimal exterior of the house. Strategically positioned in order to take full advantage of the south-facing slope, the home is designed to frame the landscape and to allow natural light to flood the interior.
Divided into three separate elements, the house is centred around a carport that resides in between the two main structures of the property. Transforming into an exterior patio in the summer, the space is protected by a glass box that provides the perfect perch to observe the river below.
A pool stretches the entirety of the home’s roof plane and reflects the surrounding landscape, acting as a pivot point for the closed volumes of the house. Elsewhere, a secret walkway runs alongside the pool’s edge to a concealed courtyard below that provides natural light to the private quarters of the property. The buried courtyard offers light, ventilation and protection to provide a unique focal point to the home; acting as a place of contemplation and meditation.
Inside the cave-like structure, the central living room and kitchen enjoy panoramic views facing south, while the two secluded blocks at the rear contain a secluded social area alongside private bedrooms and bathrooms.
