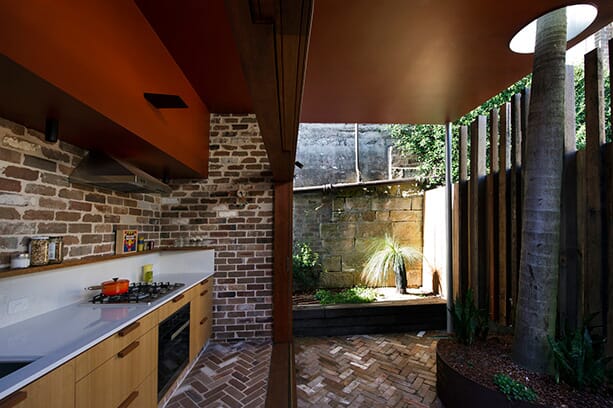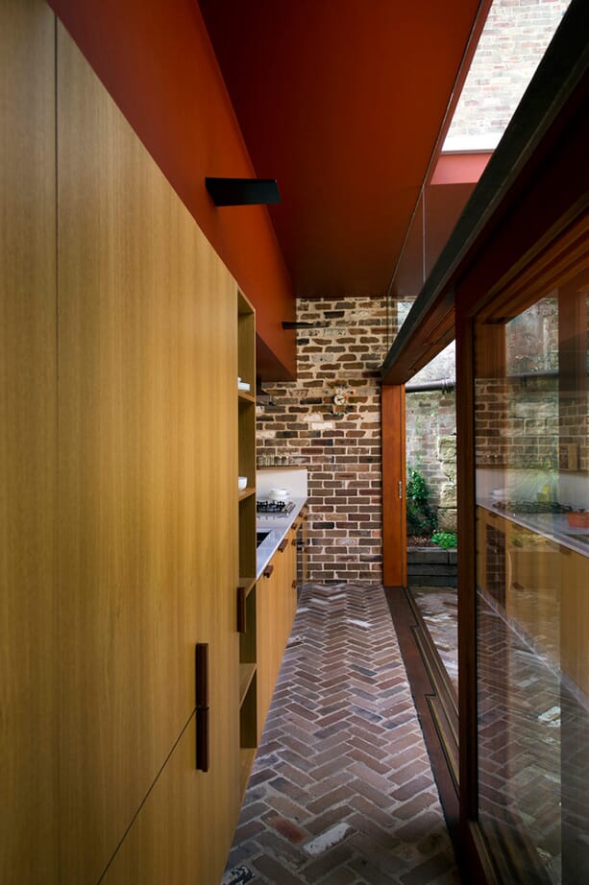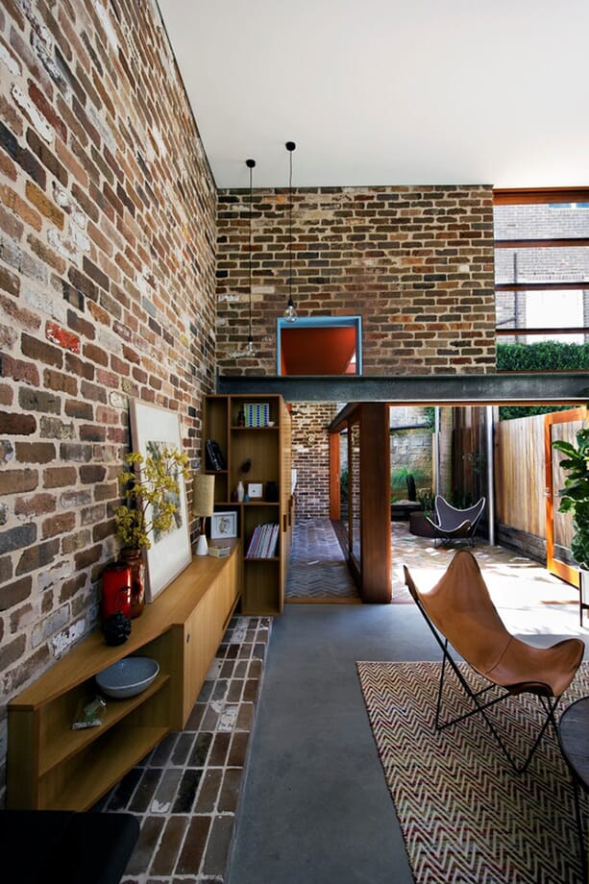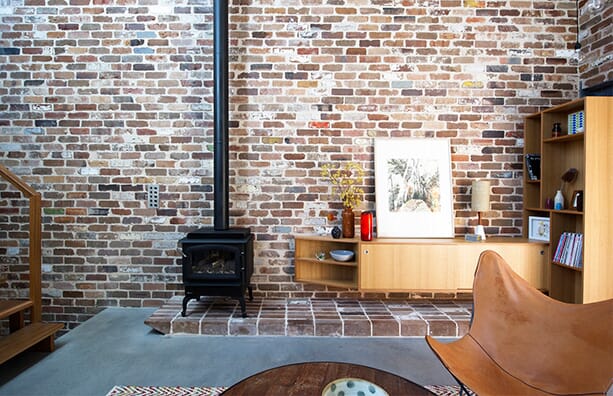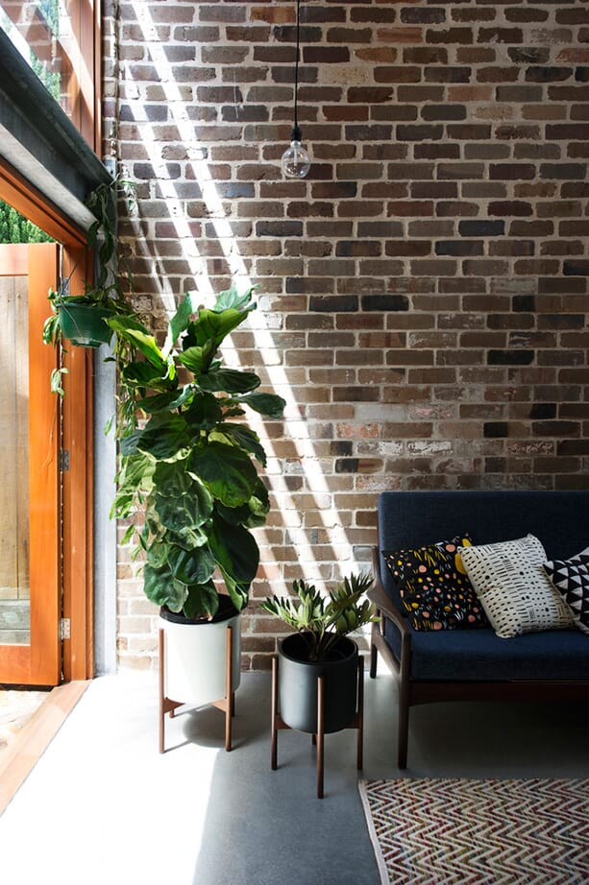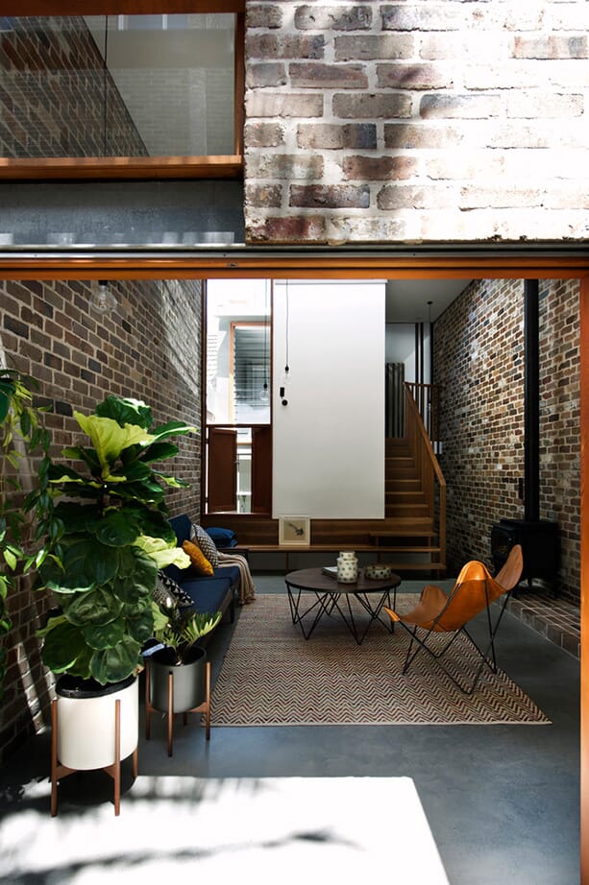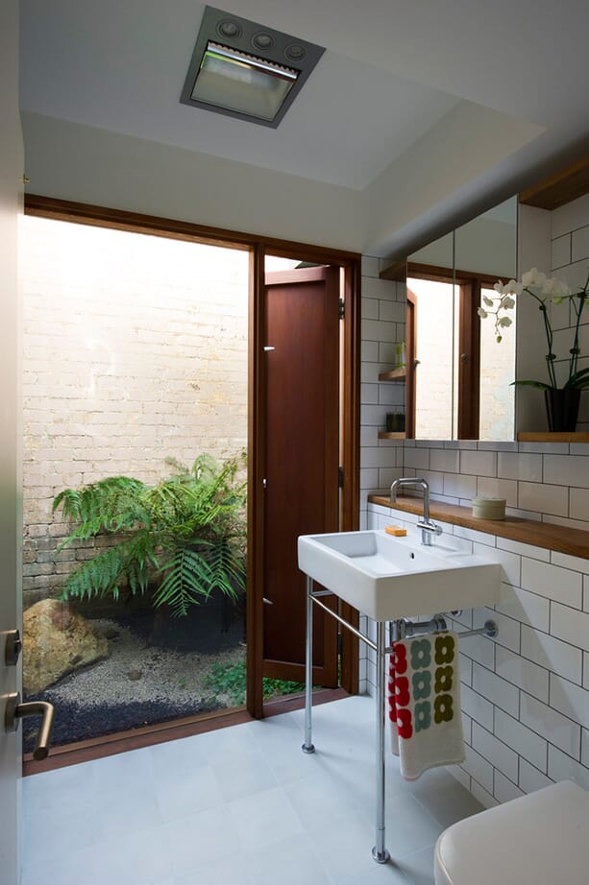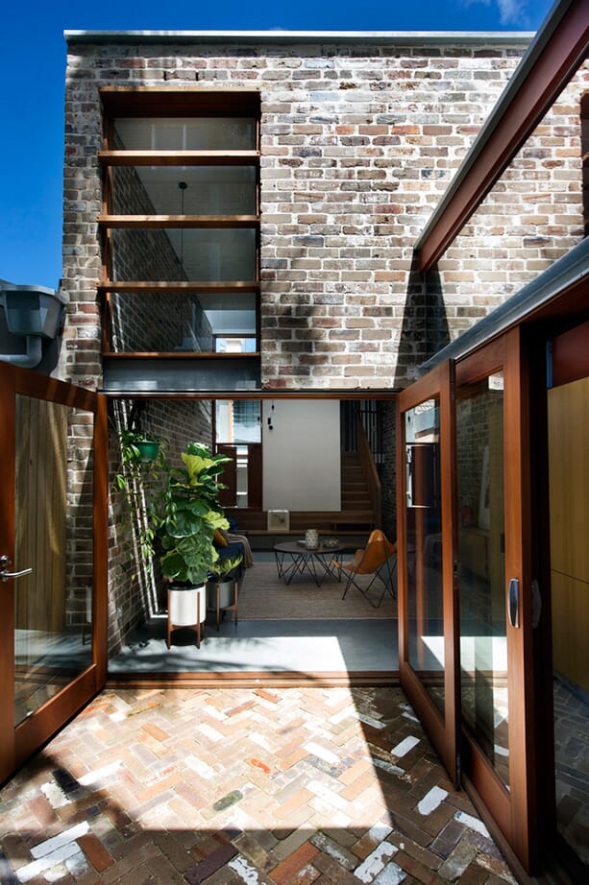An intricate, three dimensional puzzle, the Walter Street Terrace by David Boyle Architect utilises its tight urban location to exist as a spectacular example of modular design.
With restricted views and bordering terrace houses on either side of the property, the site is heavily landlocked with limited access to sunlight, aspect and space. In order to overcome such constraints, David Boyle implemented a building envelope to infiltrate light into the property alongside extending the perception of space.
In order to make the most of the tight 5-metre wide site and 4.3-metre-tall structure, the ceiling stretches back as a single horizontal plane over the upper level bedroom and bathroom. To enrich the property with more natural light, a high-pitched skylight window was installed to stretch the full width of the site, which allows light to reflect off the internal wall to radiate though to the staircase and the hall.
The material palette developed across the property maximises the natural materials of the local Australian landscape to create a uniform aesthetic throughout the property. Recycled brick walls create a warm, characterful feel while the contrast of parquet brick and raw concrete floors link the house through reflecting the materials used on the neighbouring walls. In doing so, the architecture blurs the extent of ownership and cadastral boundaries of the home, forming a versatile property that grows beyond its perceived boundaries.
