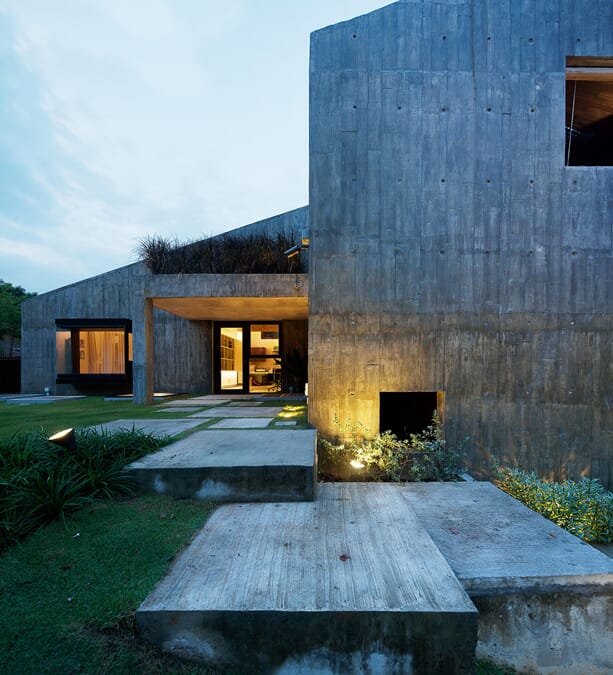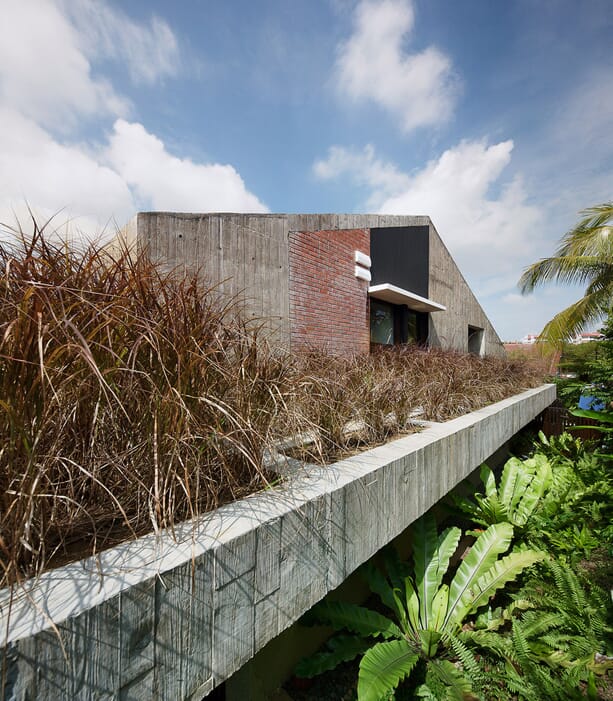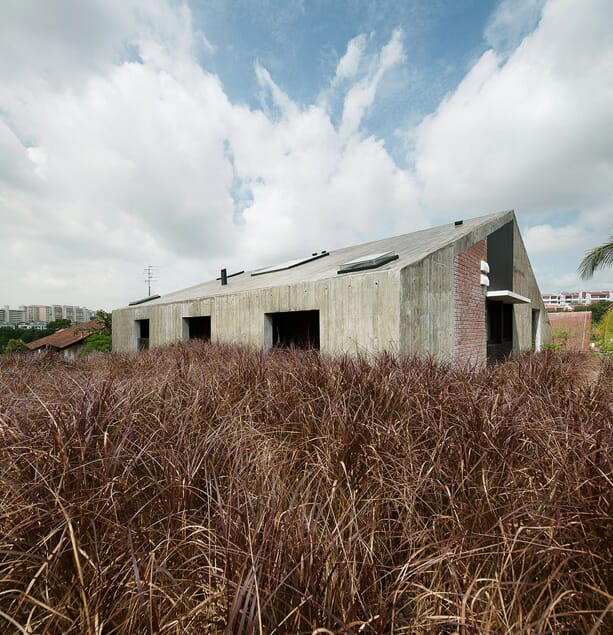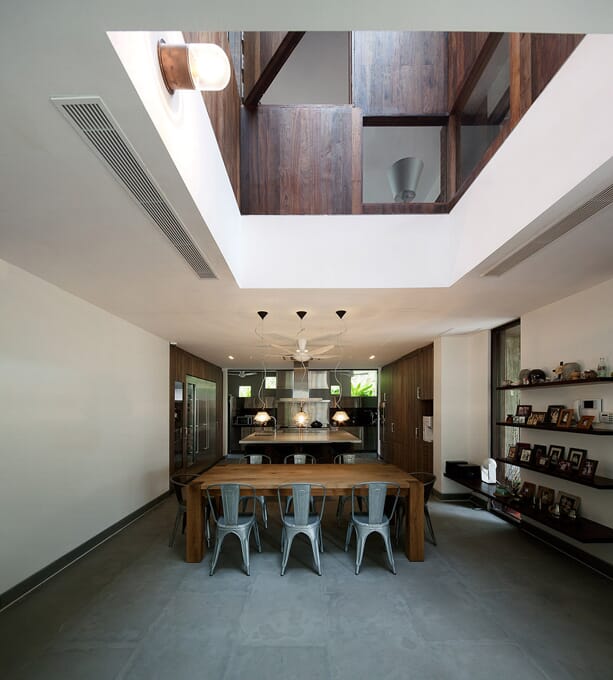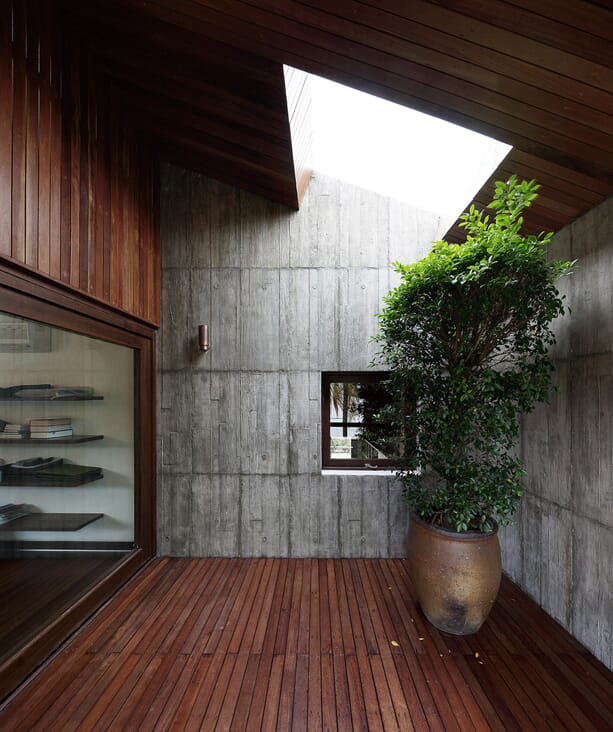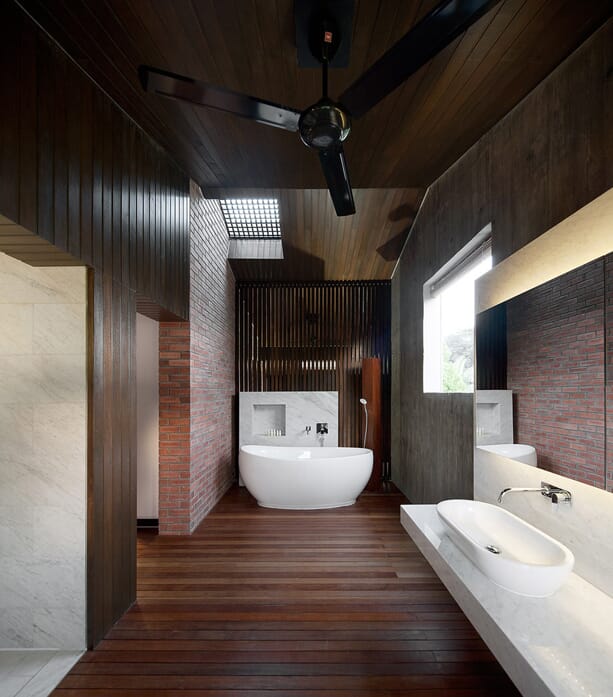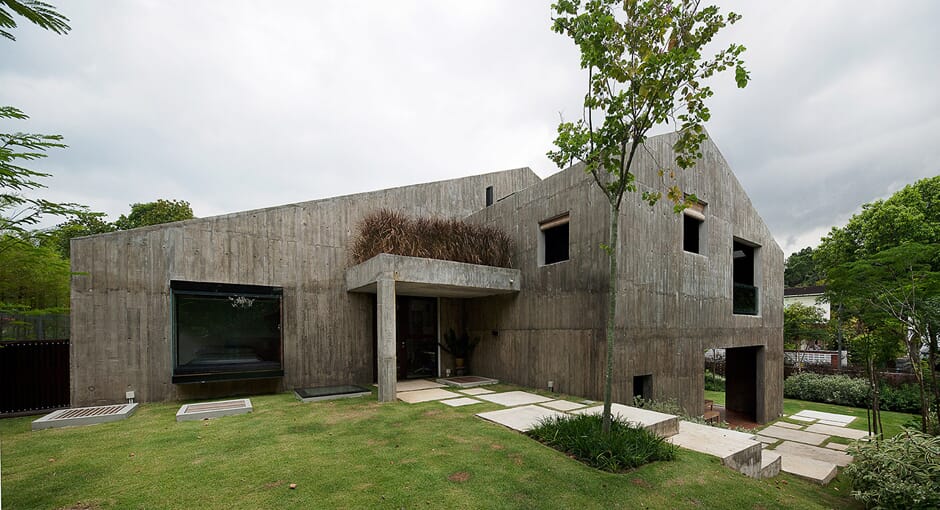Dispelling the requisite of out with the old in with the new, 19 Sunset Place by Ipli Architects defies classification and produces an eloquent living space that blends a house within a home.
The existing house that has been encased by Ipli’s latest project is a structure from a development project in the sixties. The original walls are finished in a rich red brick and dark solid timber strips, alongside rustic timber floors and stairs that have preserved a natural beauty with age.
The natural charm of the house encouraged Ipli Architects to incorporate the adored feature in to the new renovation, and although its existing size could not meet the space requirements of the client, the unique approach of enveloping the house in to a larger, concrete shell came to fruition.
The encasing structure is made from board marked off-form, specially reinforced concrete, grafted partially over the preserved brick walls for an added stability. The inclusion of the board marked texture echoes the rustic aura of the structure’s architectural richness whilst the intricate use of concrete layering over the original parts of the house create new, unique spaces which form balconies, sheltered patios and even an outdoor shower facility.
The transition of spaces is what acts as 19 Sunset Place’s most defining feature; elegantly flowing from one in to another, moulding around the use of natural light and the contrasting materials of the old and new.
An endless journey of mesmeric design features, Ipli Architects delightfully blend a cherished first home with a succinct, stylish exterior. Making memories last forever.
Check out more Ipli Architects projects via the OPUMO magazine now.
