CAMPout is a mountain retreat that looks like it could take a punch. Perched on a north-facing slope near Lake Tahoe, it’s the kind of house that doesn’t so much blend into its surroundings as anchor them. Concrete, basalt and blackened steel are the materials of choice, and they’re deployed not for show but for survival – a quiet nod to the increasingly brutal reality of wildfires in the Sierra Nevada.
The brief came from a San Francisco family who wanted to expand their existing property without falling into the trap of building another oversized wooden box in the woods. The architects answered with something more rigorous: sleeping areas dug into the hillside, wrapped around a central courtyard; a concrete pavilion for gathering that frames distant views of Lookout Mountain; and a pitched steel roof that peels open to the sun. It’s not romantic, exactly, but it is assured.
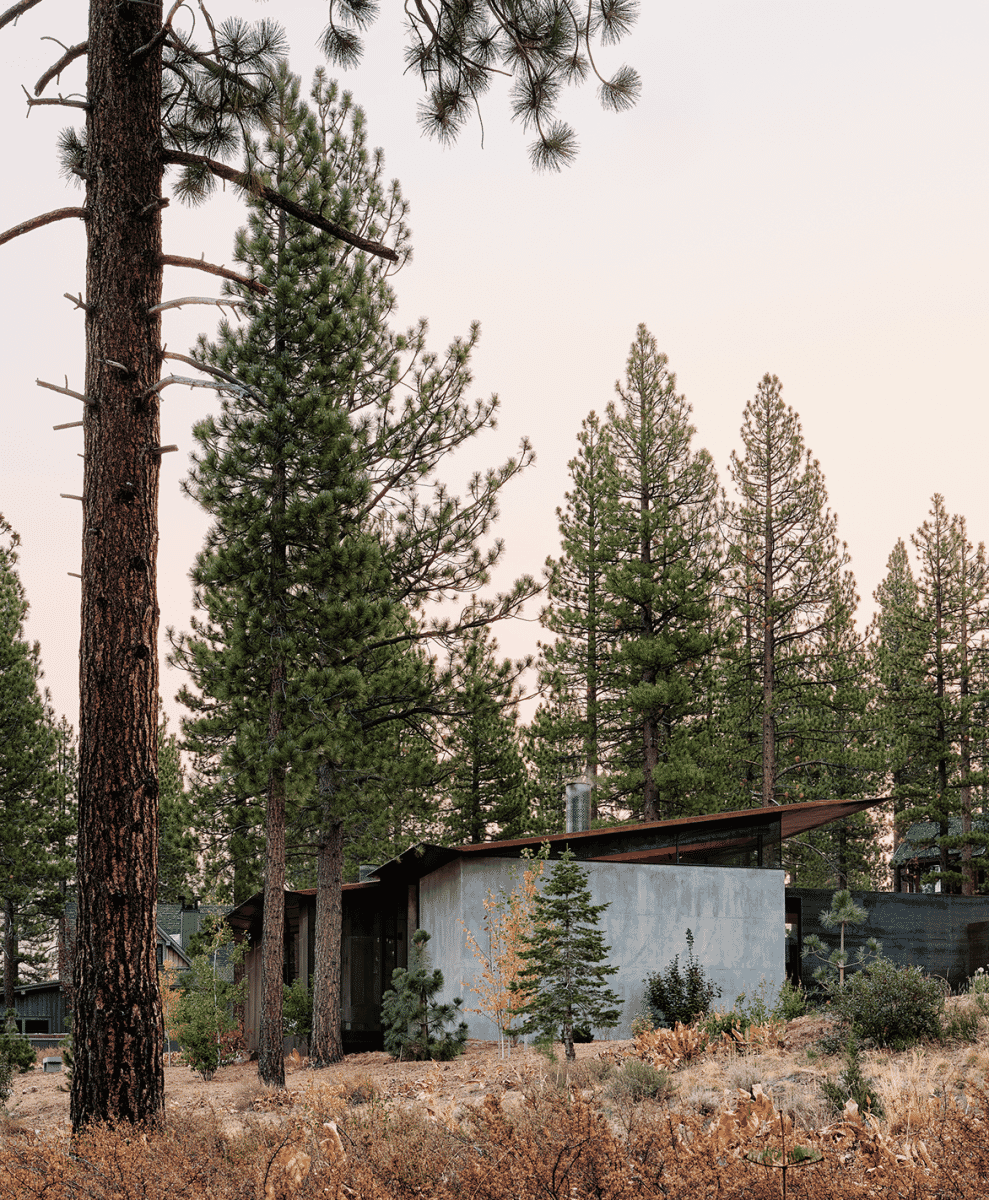
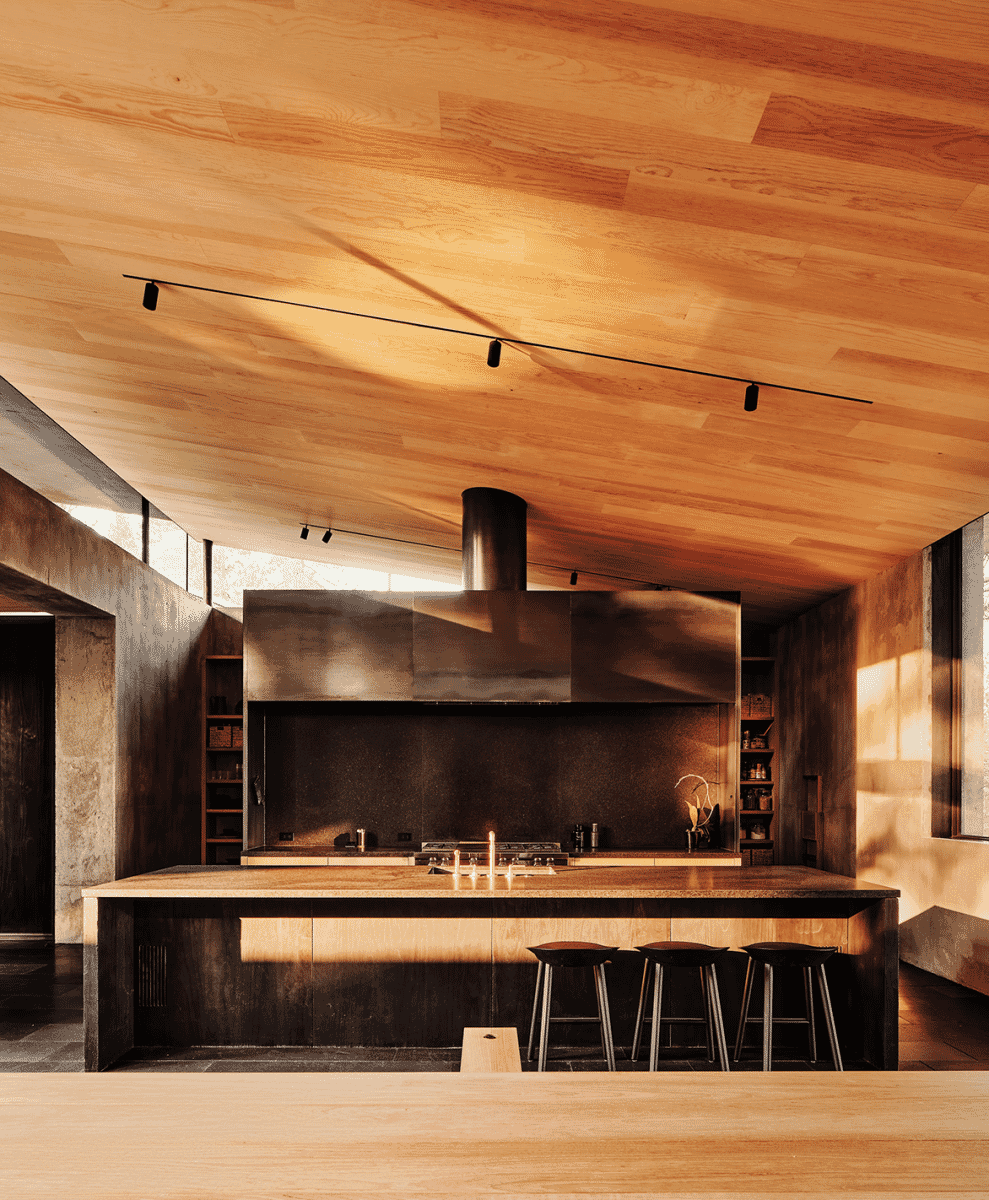
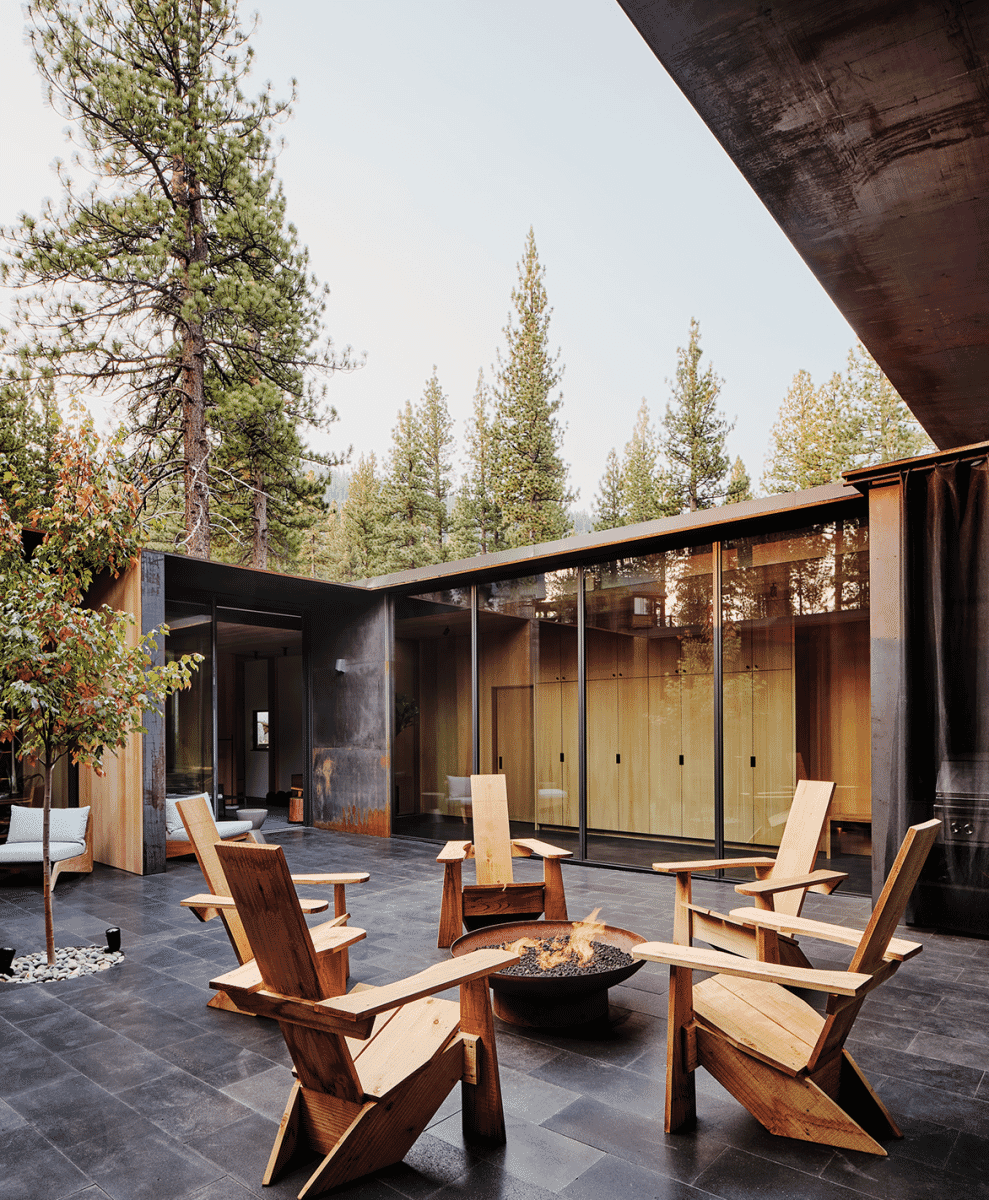
Inside, the palette is pared back to echo what’s outside. Unfinished cedar lines the walls. Basalt boulders become basalt floors. Blackened steel casework matches the exposed beams overhead. Even the furniture plays along, keeping to the same restrained tones. The effect is less ‘rustic chic’ and more campsite refined – a space that allows the pines, needles and rock formations around it to do the talking.
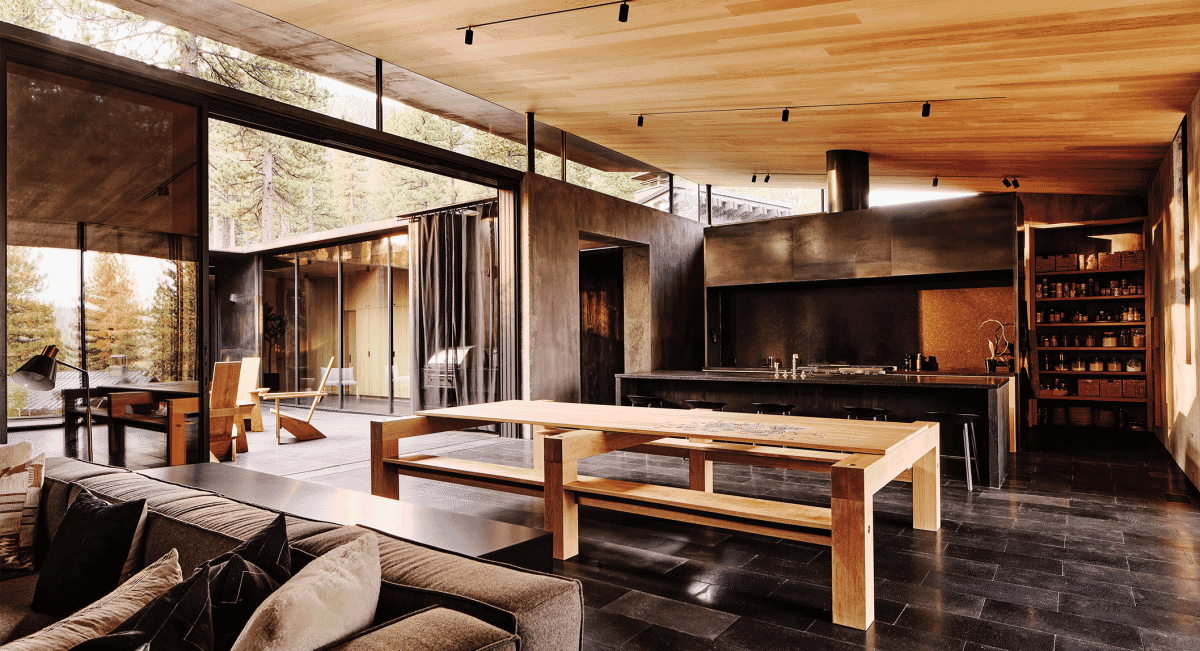
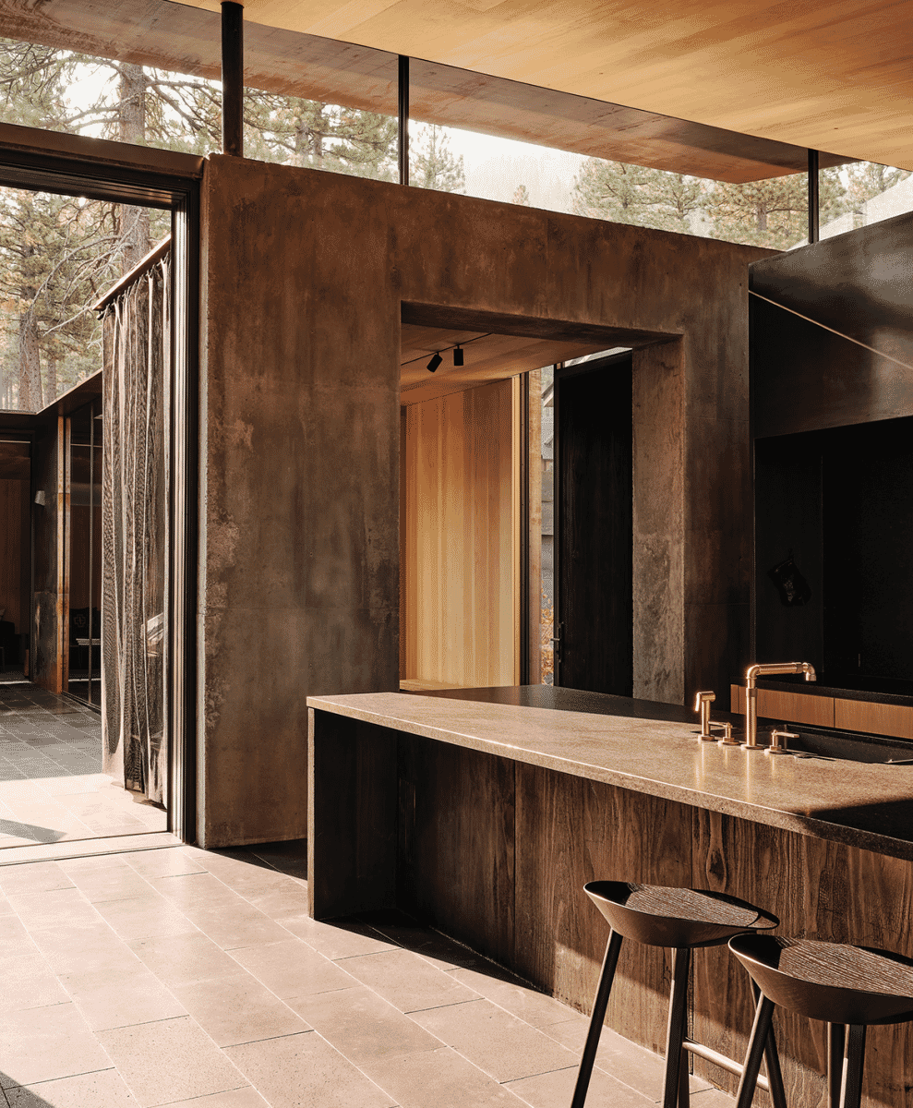
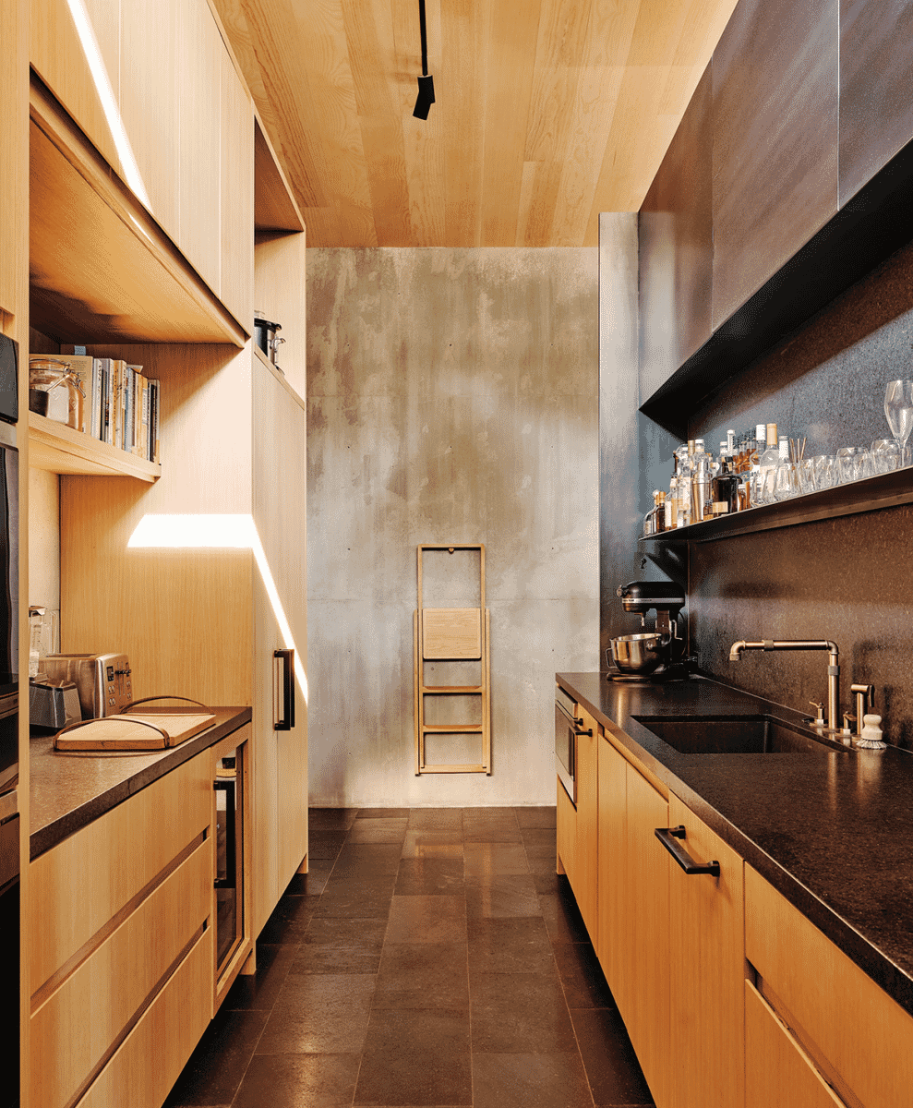
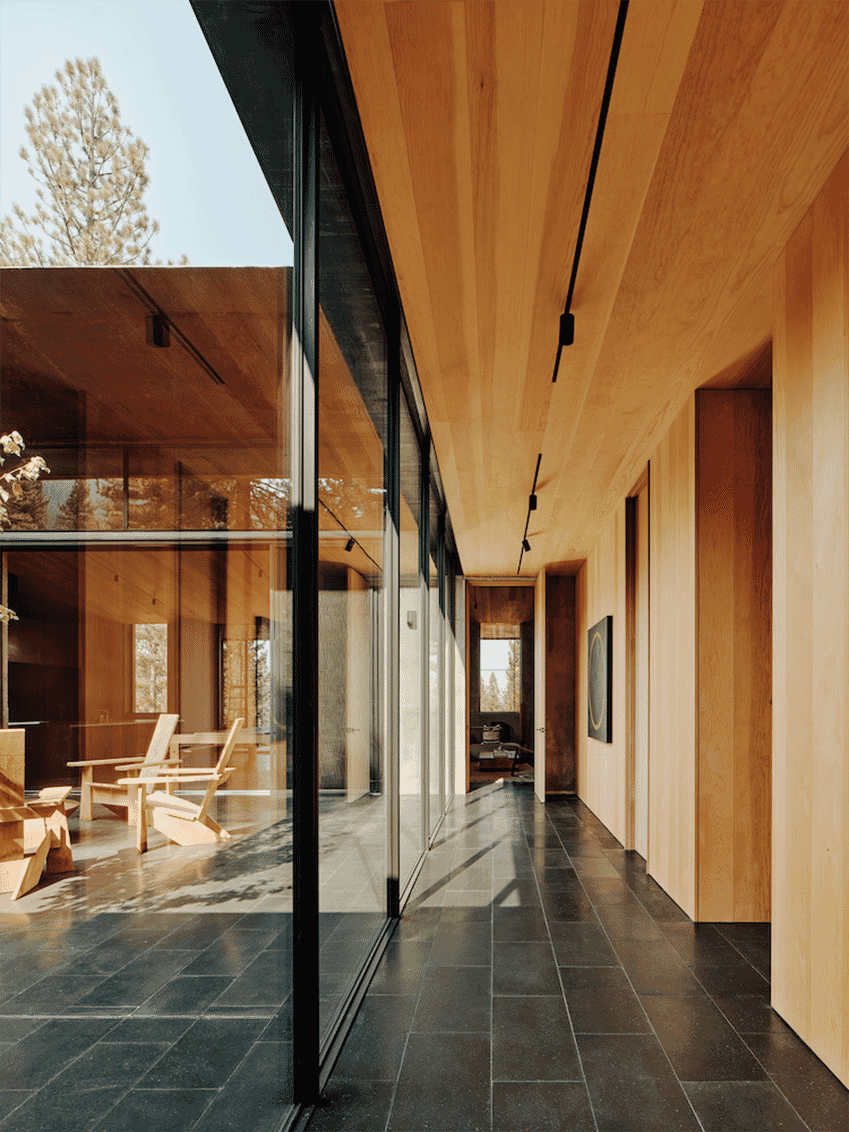
CAMPout: Building for an unstable future
The project is also a reminder that in this part of the world, architecture is no longer just about the view. Fire is a constant presence, and CAMPout responds by putting resilience front and centre. Double concrete walls, fire-resistant glazing and a deliberate minimisation of exterior openings all speak to a house built for endurance as much as for leisure.
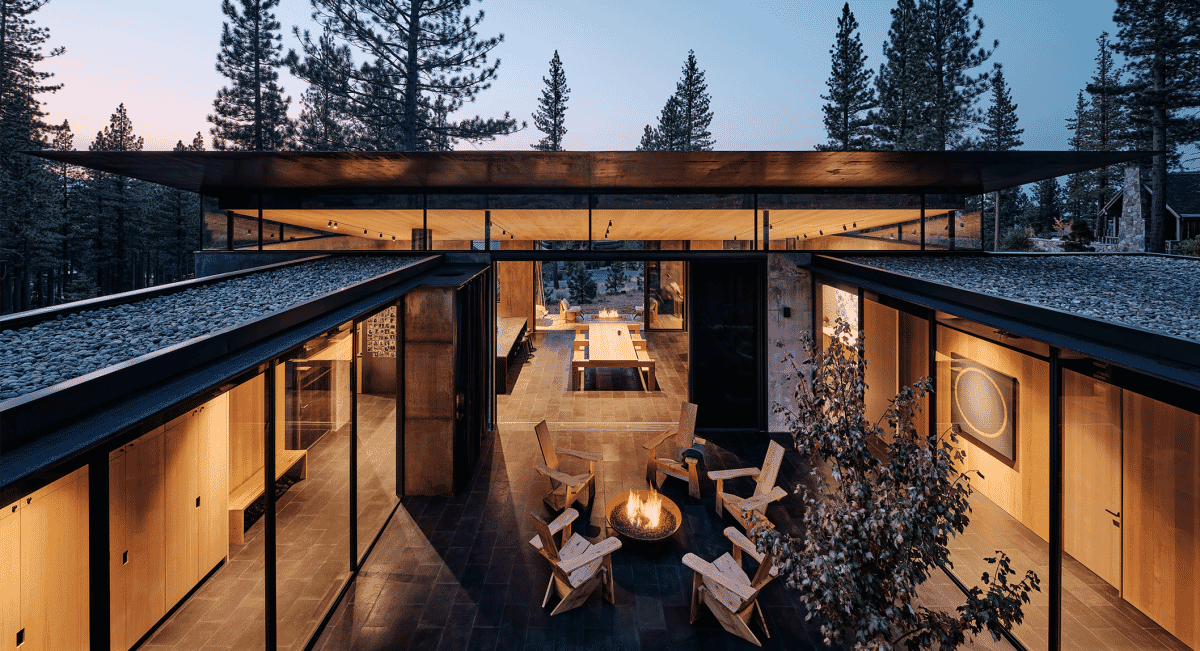
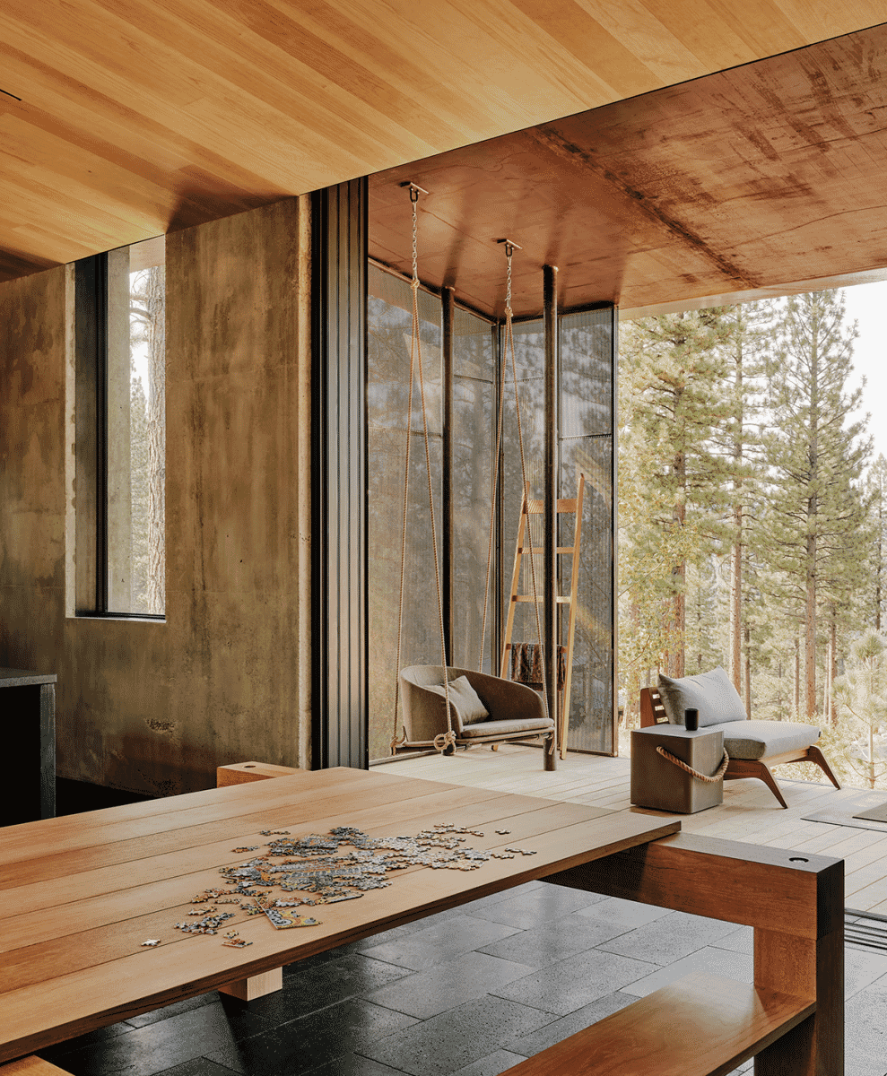
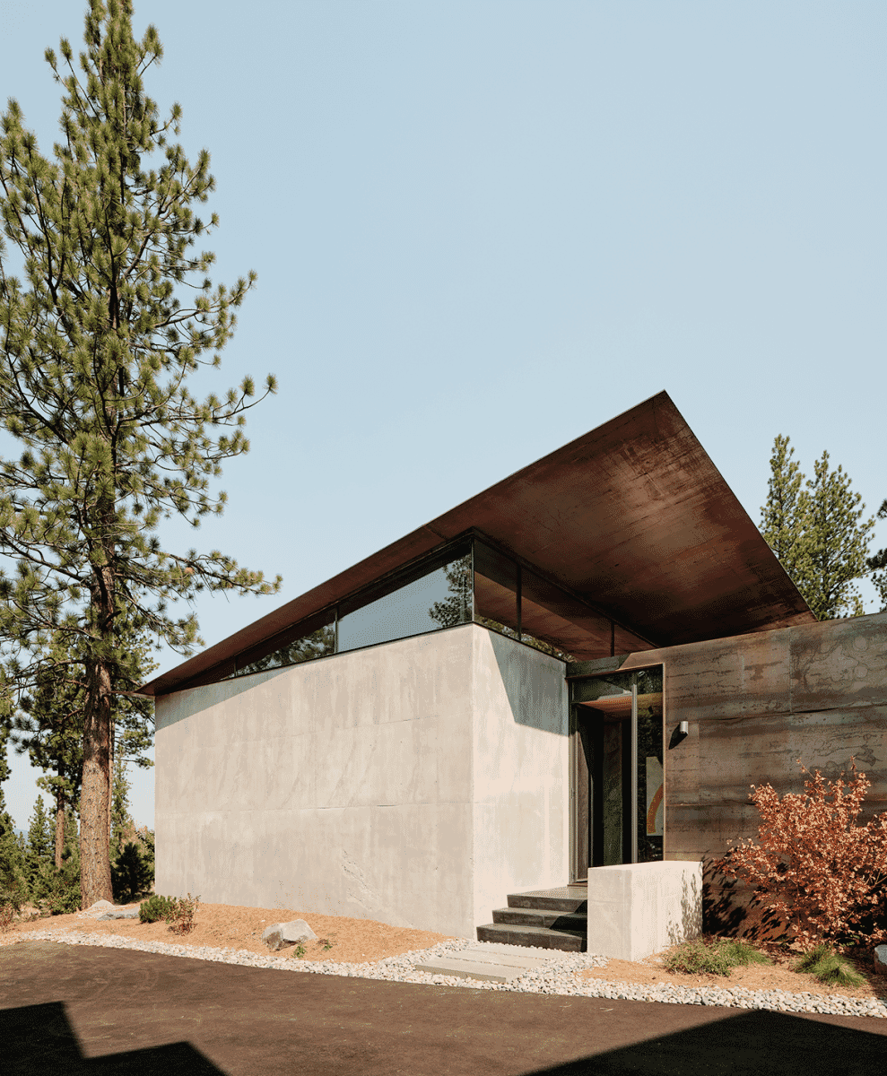
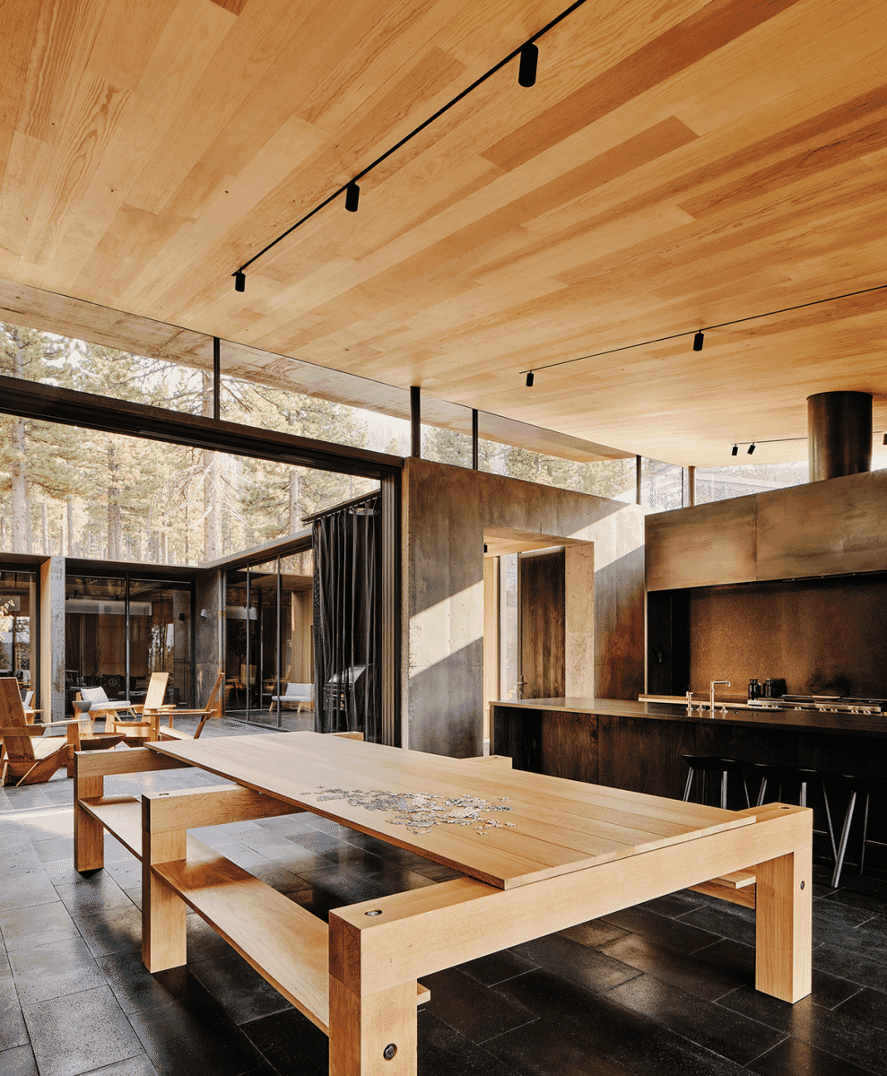
Next up: Take a look at this stunning modernist mountain hideaway.



