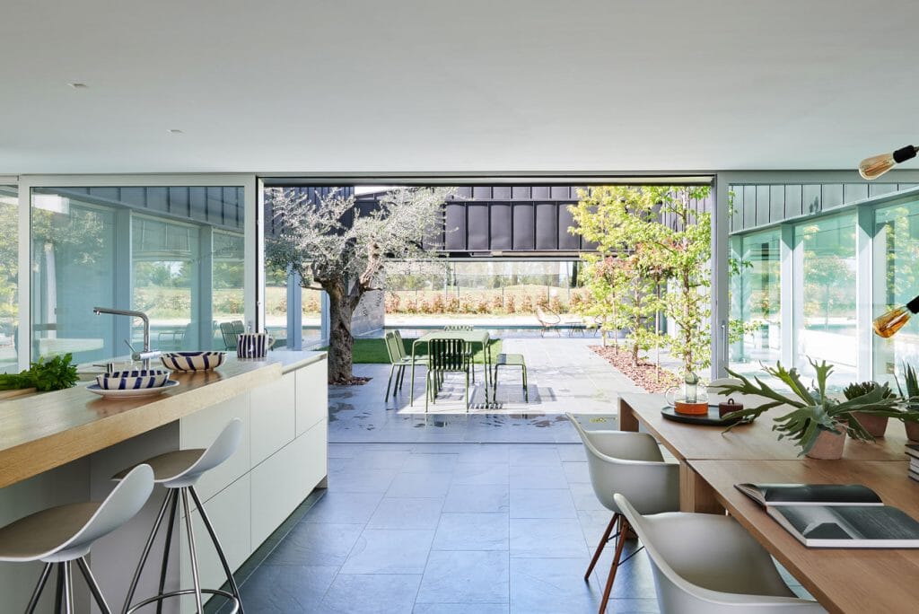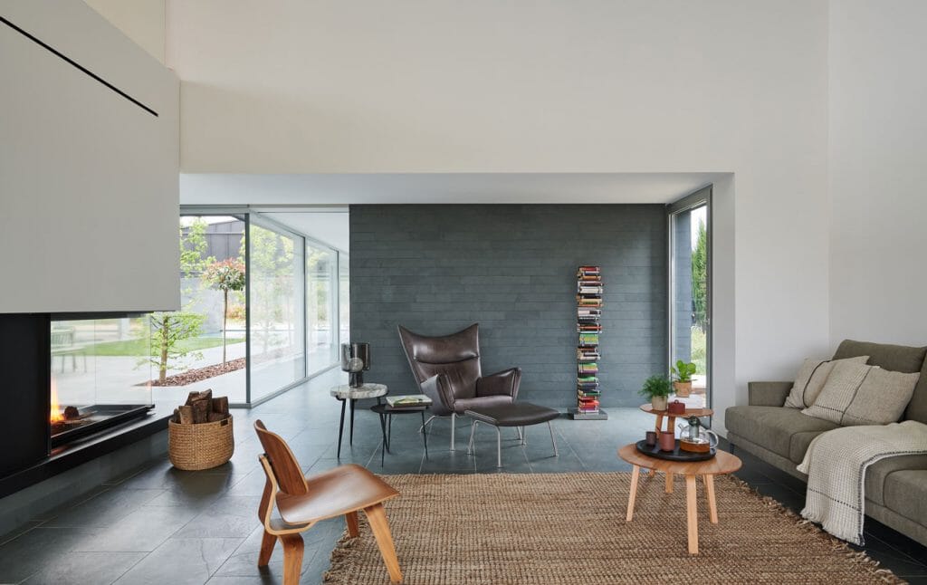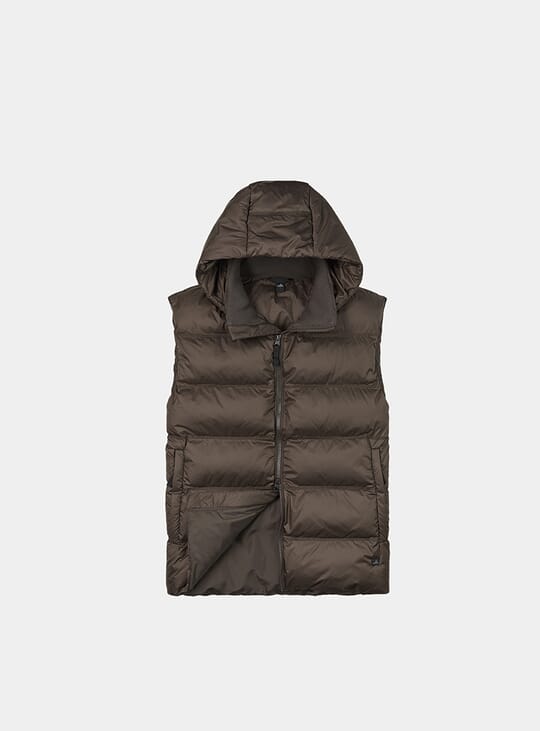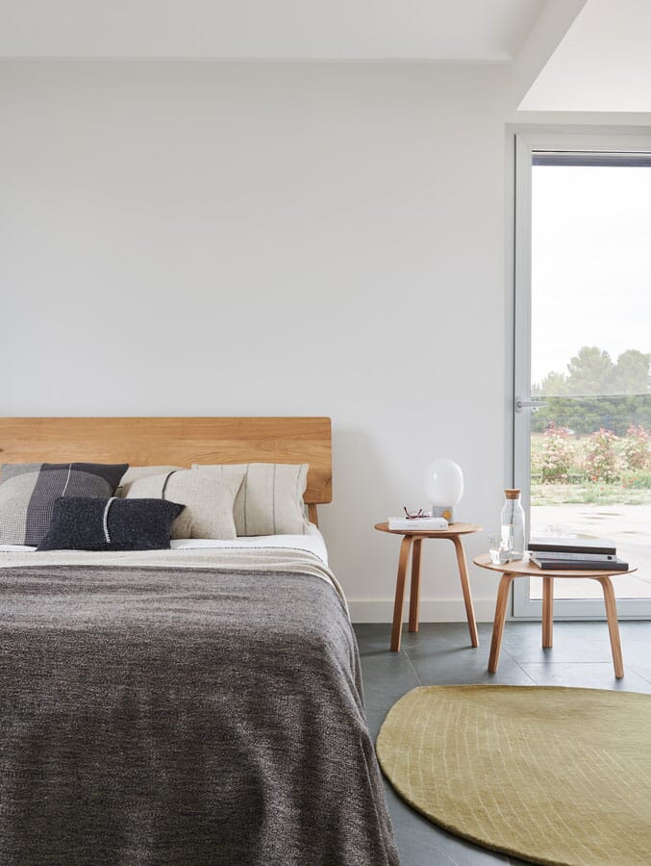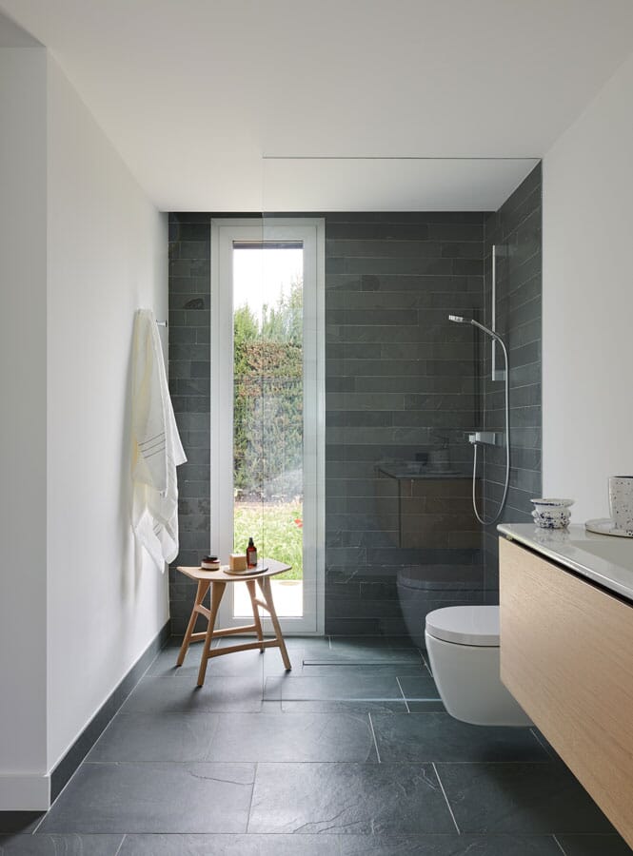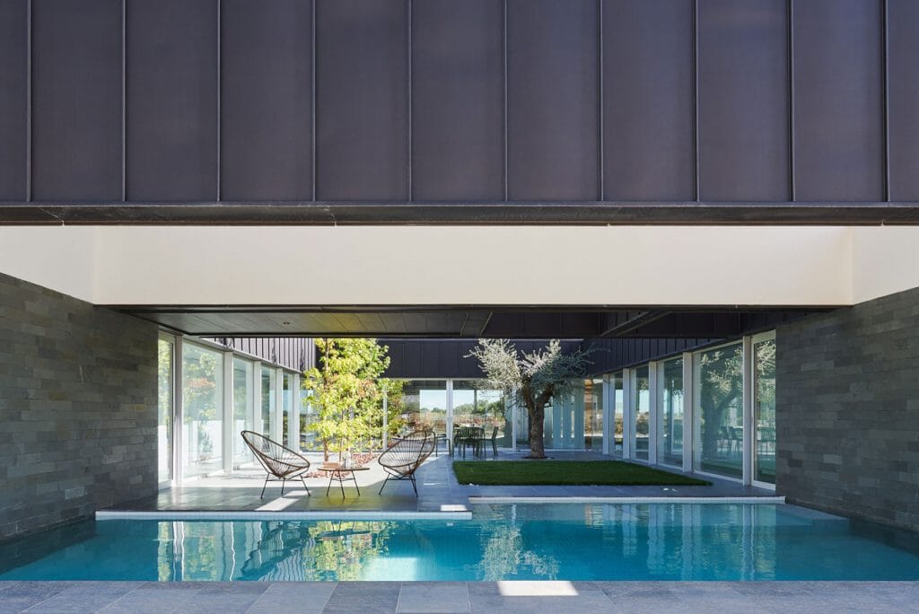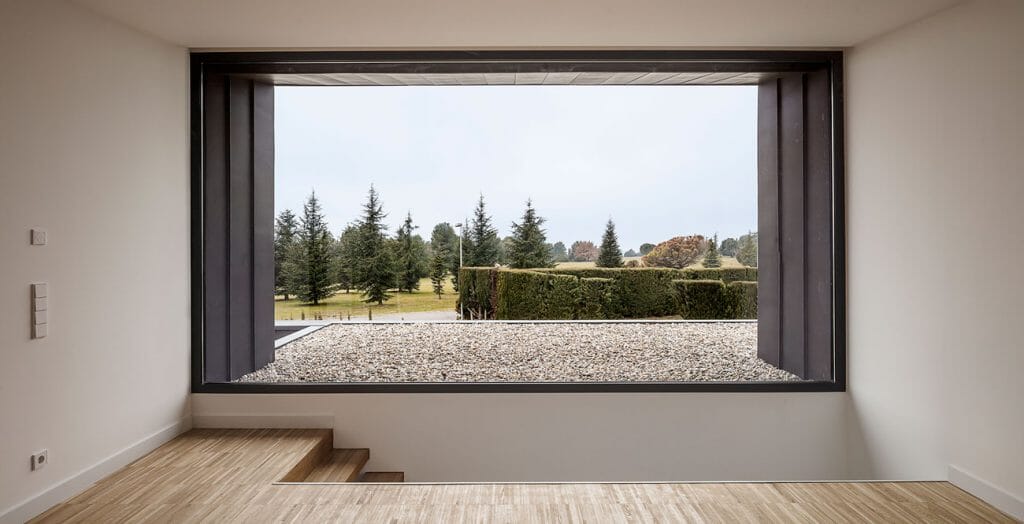Project name: Casa MJ | Location: Lleida, Spain | Completed: 2018 | Architect: Alventosa Morell Arquitectes
Casa MJ is located in the residential area of La Cerdera in Lleida, Spain. The neighbourhood is characterised by large surface plots of 2000 sq.m. and above, but the design of existing houses in the area means that most don’t profit from the potential size of the garden.
The aim of Casa MJ was to design a single-level house extending the full size of the plot while allowing for a usable outdoor space. To achieve this objective, Alventosa Morell Arquitectes devised a design made up of two wings, creating a central courtyard.
The wings of Casa MJ feature zinc roofing and extensive glass facades to demarcate the interior courtyard as well as providing views of the south and north gardens. The floor-to-ceiling glazing also provides a sense of continuity between interior and exterior.
Casa MJ's residents requested separate sleeping areas – one primary family area and one for the family’s grandparents. These distinct wings feel connected across the courtyard and are physically joined together by the property’s living areas. A kitchen, dining room and living room act as a medial zone to consolidate the project.
A rich material selection elevates the interiors of Casa MJ, lending them a sense of modernity as well as sticking closely to a timeless, natural design language. Treated wood and stone combine seamlessly with immaculate white walls to create an airy, light-filled home for the ages.
Photography by Adrià Goula & Eugeni Pons.
For more single-floor inspiration, take the tour of Villa Schatzlmayr.

