Welcome to City Park Residence. From its perch on a slope above downtown Austin, this 7,600-square-foot home offers a dramatic framing of the city. The Pennybacker Bridge arches in the distance, skyline beyond, and the western hills roll out in layered perspective.
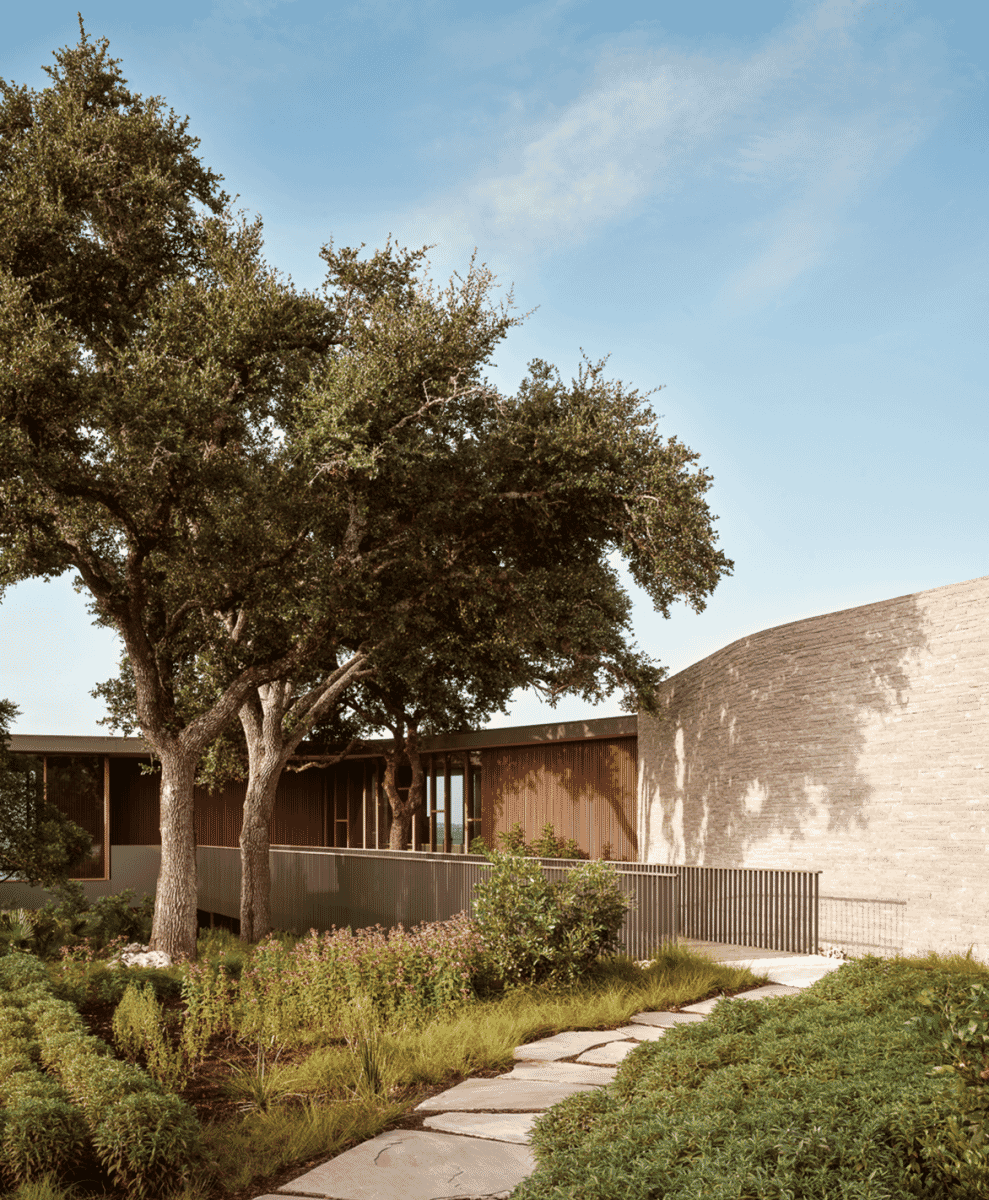
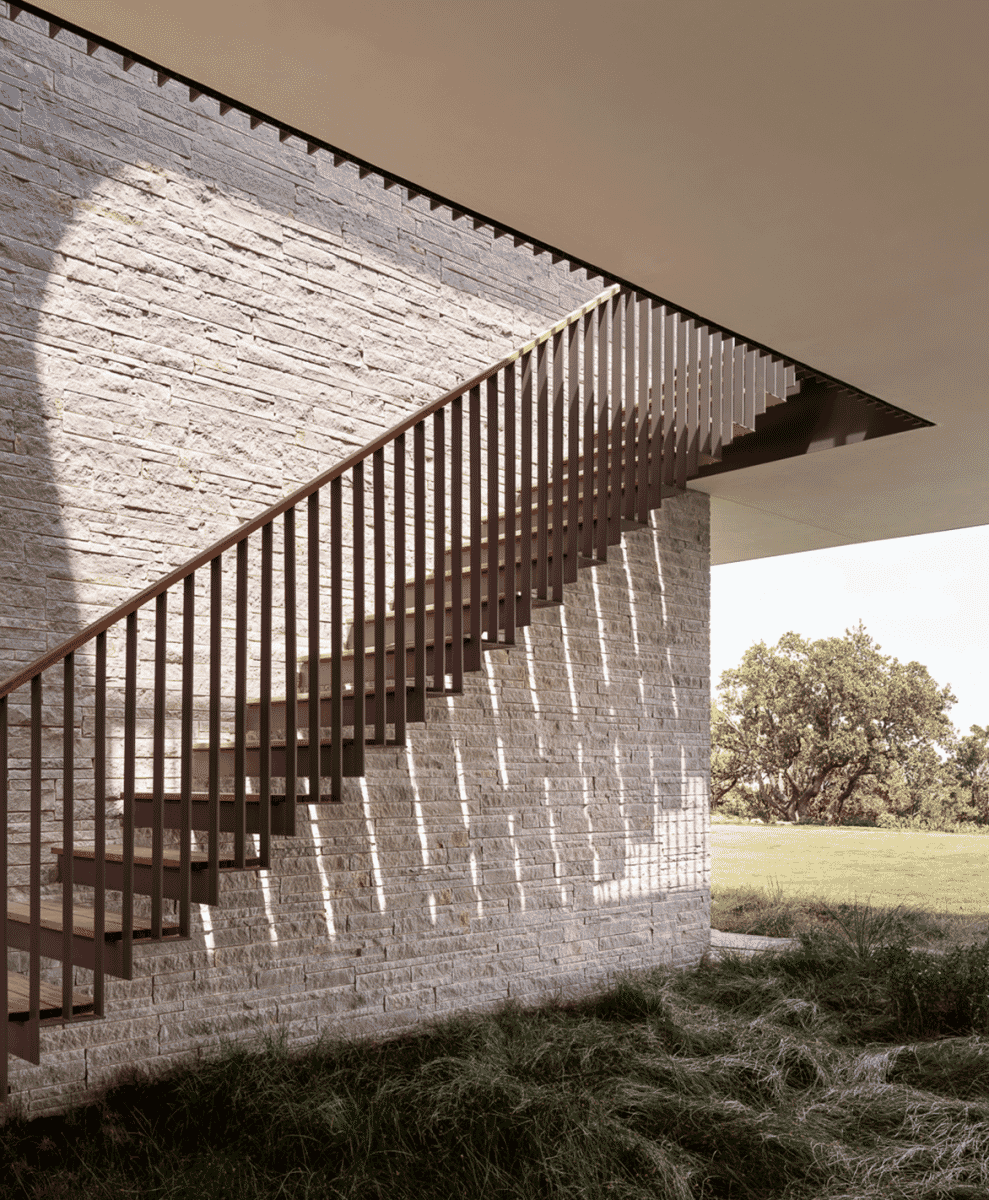
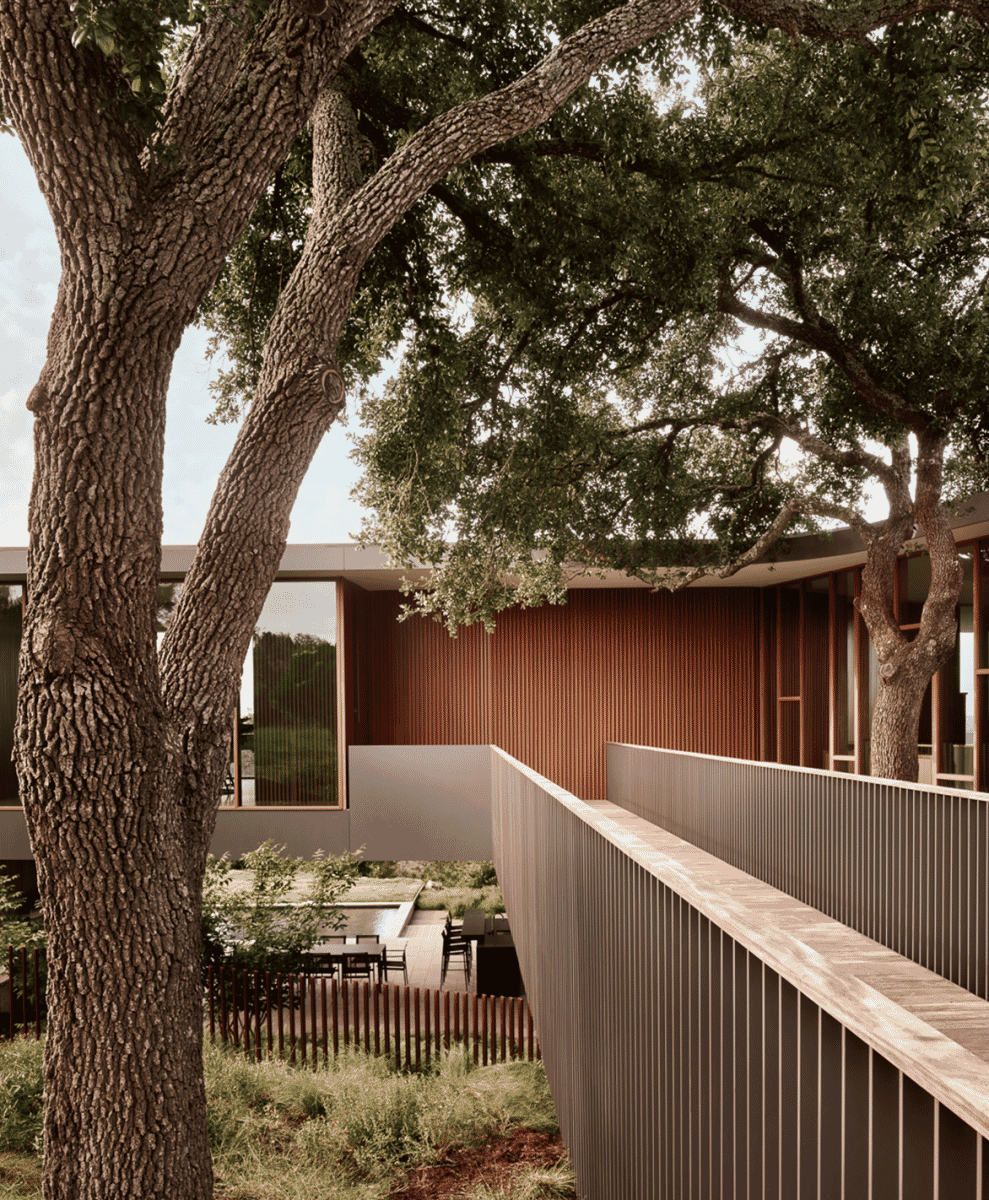
Designed by Alterstudio Architecture, the home sits quietly in the landscape, stitched into the scar of a previous build. Arrival is deliberately choreographed. You approach across a bridge, skirting ancient oaks and passing over reimagined terrain, before stepping through a modest entry that reveals only fragments of what lies beyond. The plan then unfolds with composure. A U-shaped upper level that holds a quiet courtyard before pivoting towards the open horizon.
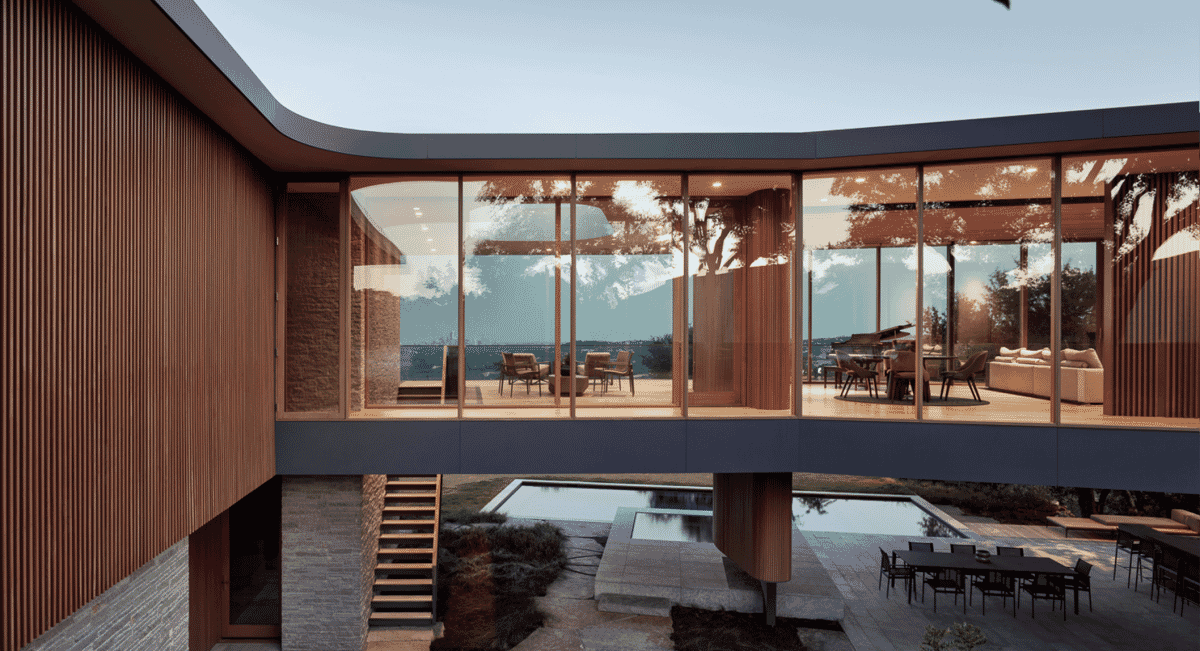
This site, four privately held acres at the top of a hill, belonged to the client’s family for generations. Her father once walked the entire property with a ladder, scouting the perfect building spot. That house is long gone. What remains is the view he fell in love with. A panoramic sweep of river, skyline, and hills.
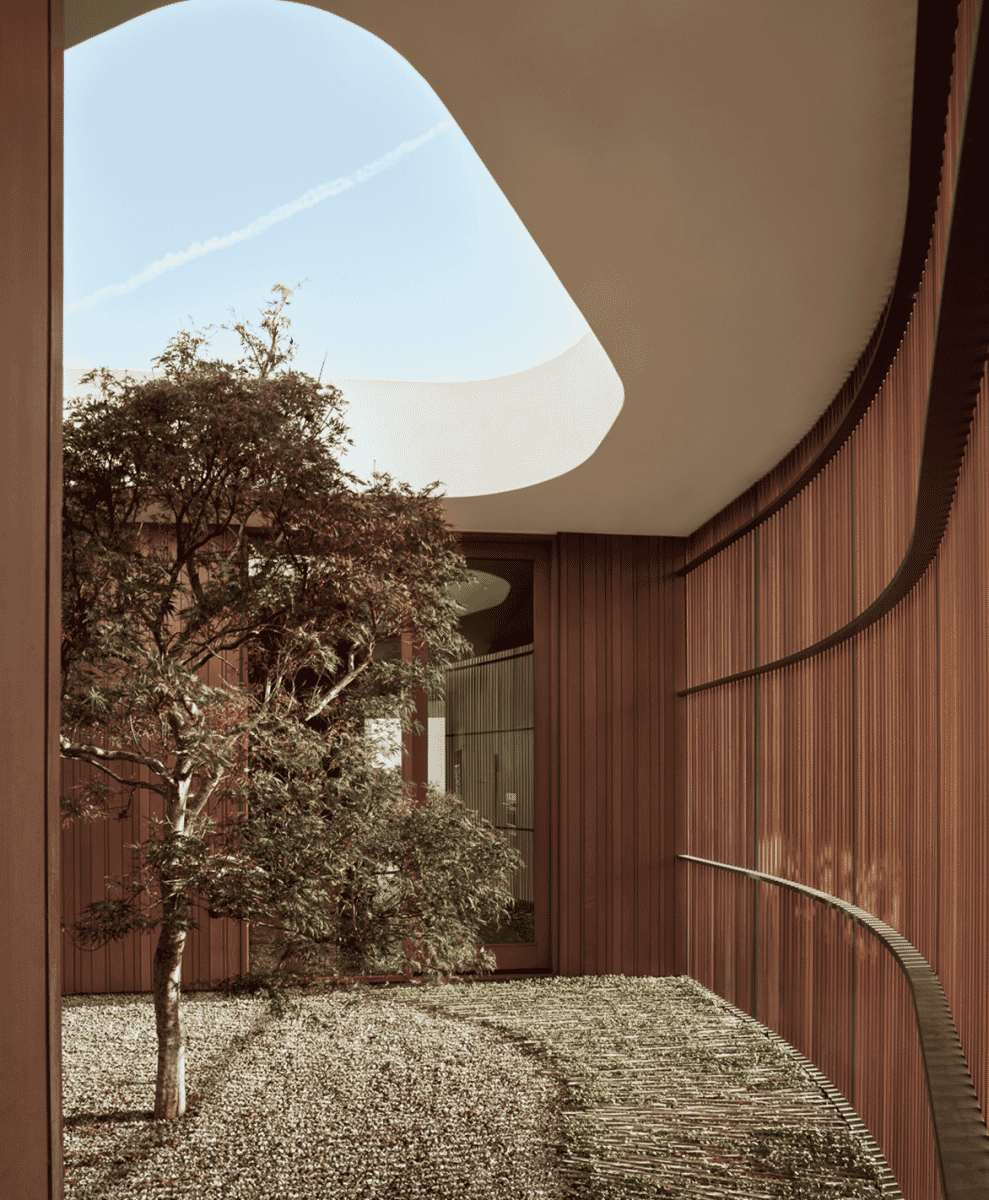
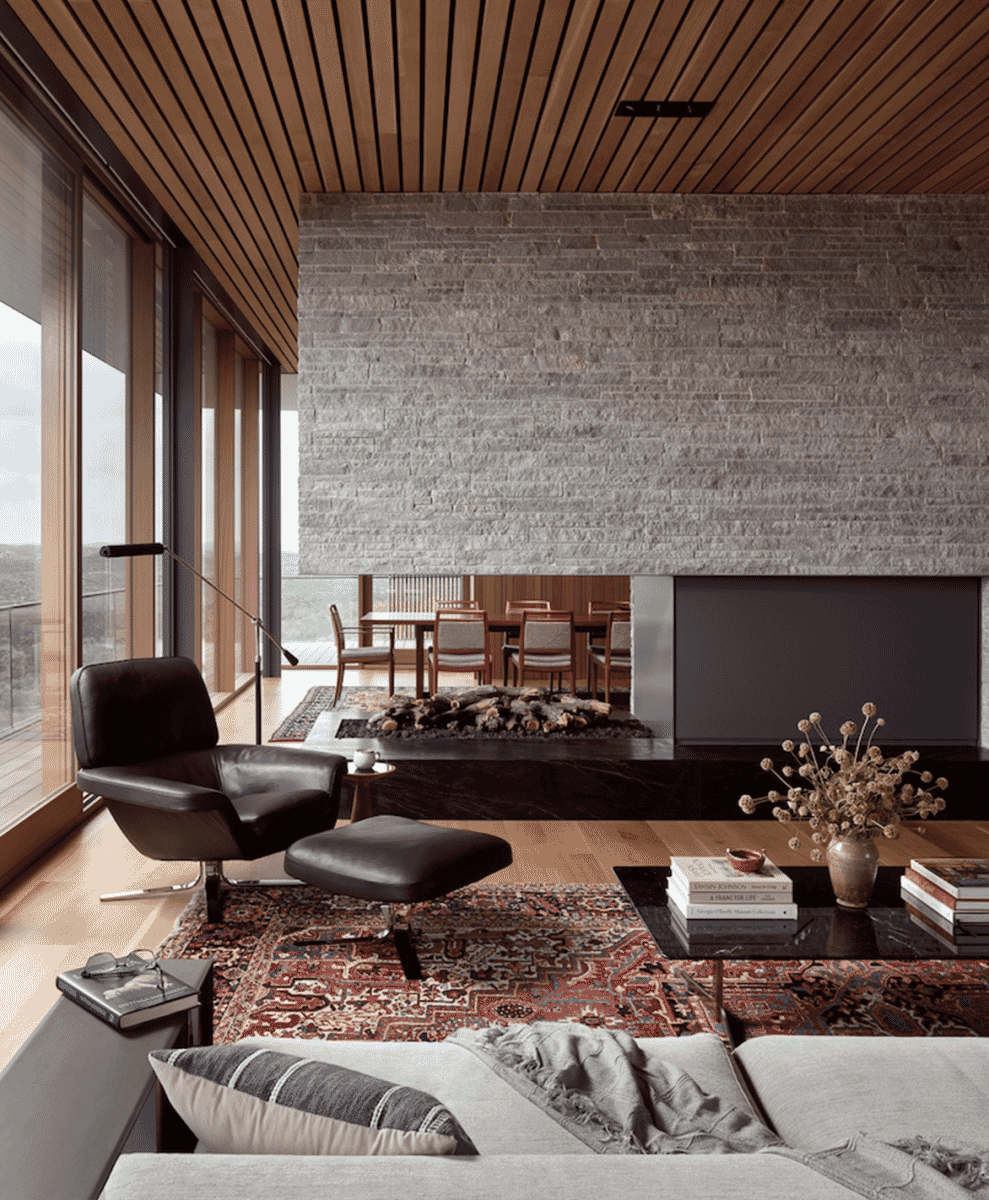
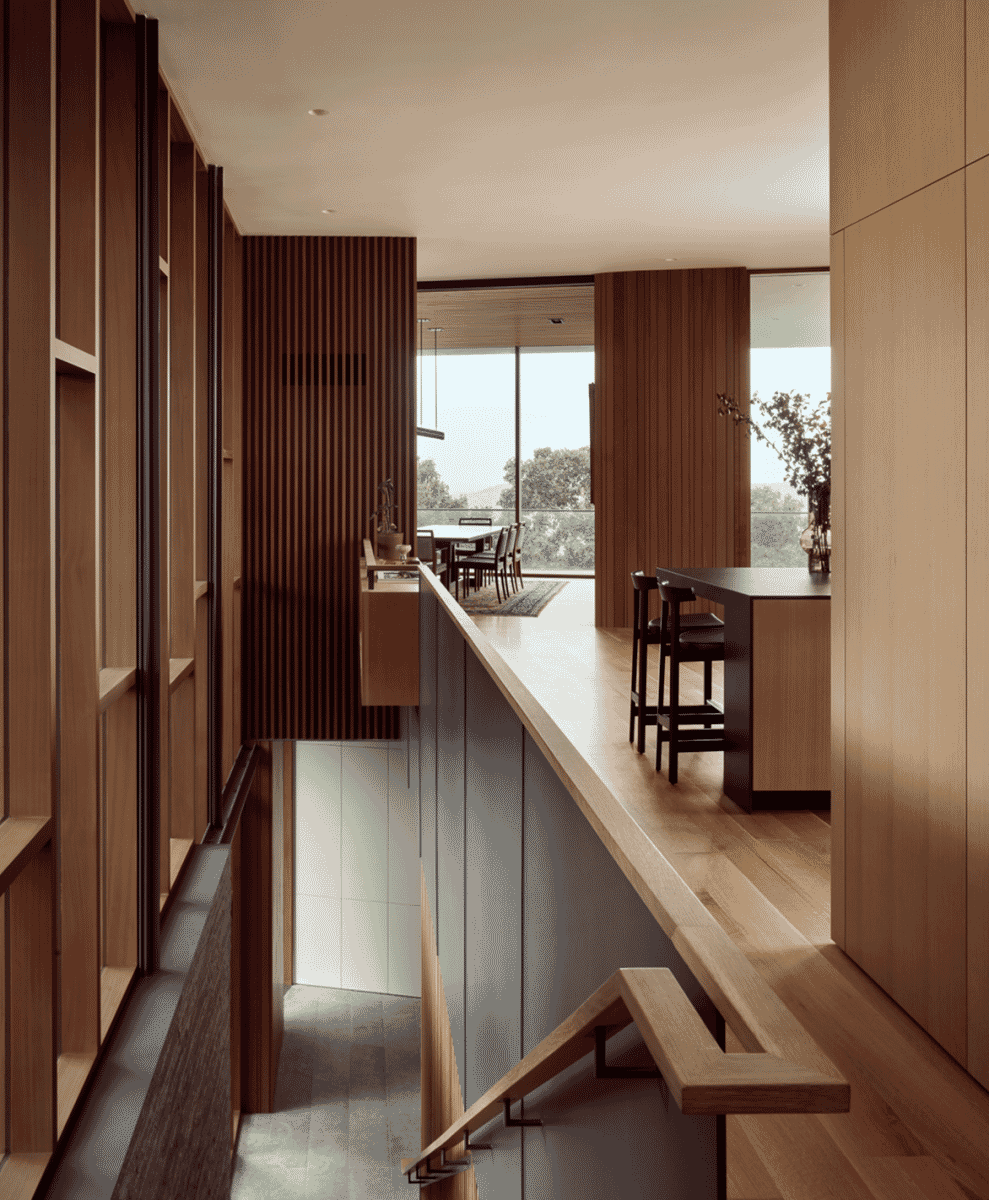
City Park Residence: Anchored in Austin
The clients, now retired, had travelled widely, but Austin kept calling them back. This house was to be the anchor. A modern heirloom designed not just for them, but for their grown children and grandchildren. A honeypot, as Alterstudio principal Kevin Alter puts it, to bring everyone back together.
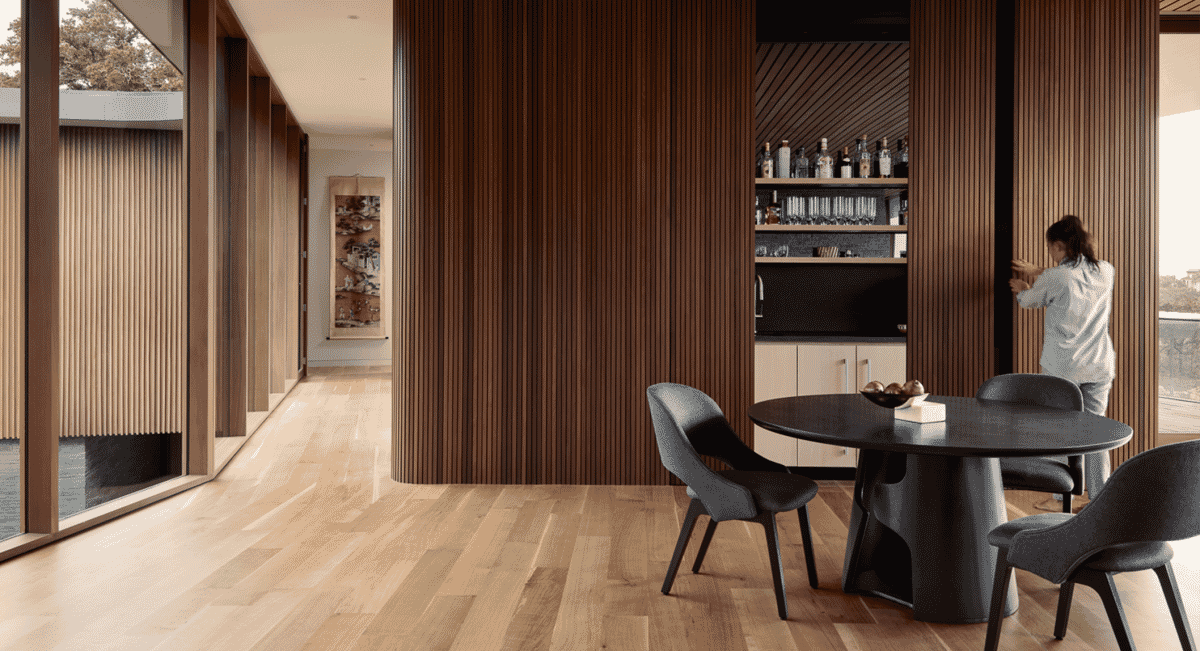
The material palette plays it low and warm: Yorkshire limestone, profiled timber, mahogany window walls. Inside, white oak, steel and stone are handled with restraint. The ceiling conceals acoustic engineering for impromptu live performances; the bar disappears into the wall when not in use. Millwork recedes, letting light and landscape lead.
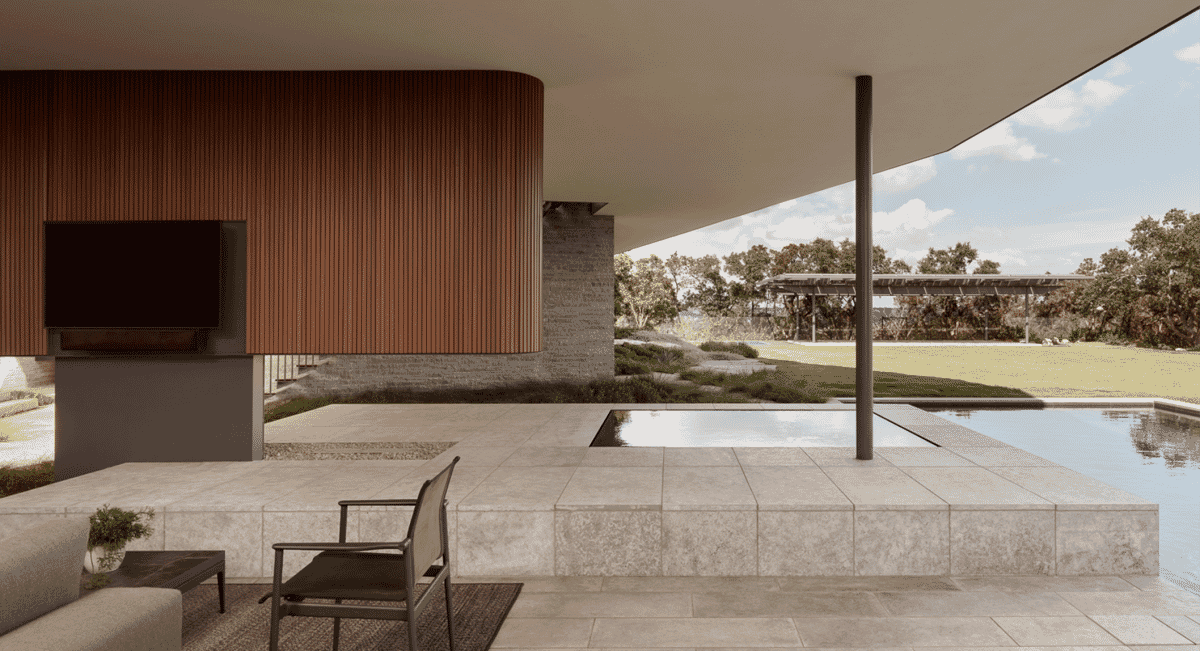
Environmental performance is handled with equal care. Passive systems – deep eaves, breezeways, roof apertures – regulate airflow and light. Active measures include a VRF HVAC system, high-spec filtration, hybrid water heating and a photovoltaic array that doubles as a pergola. Despite its complexity, the house functions with quiet ease.
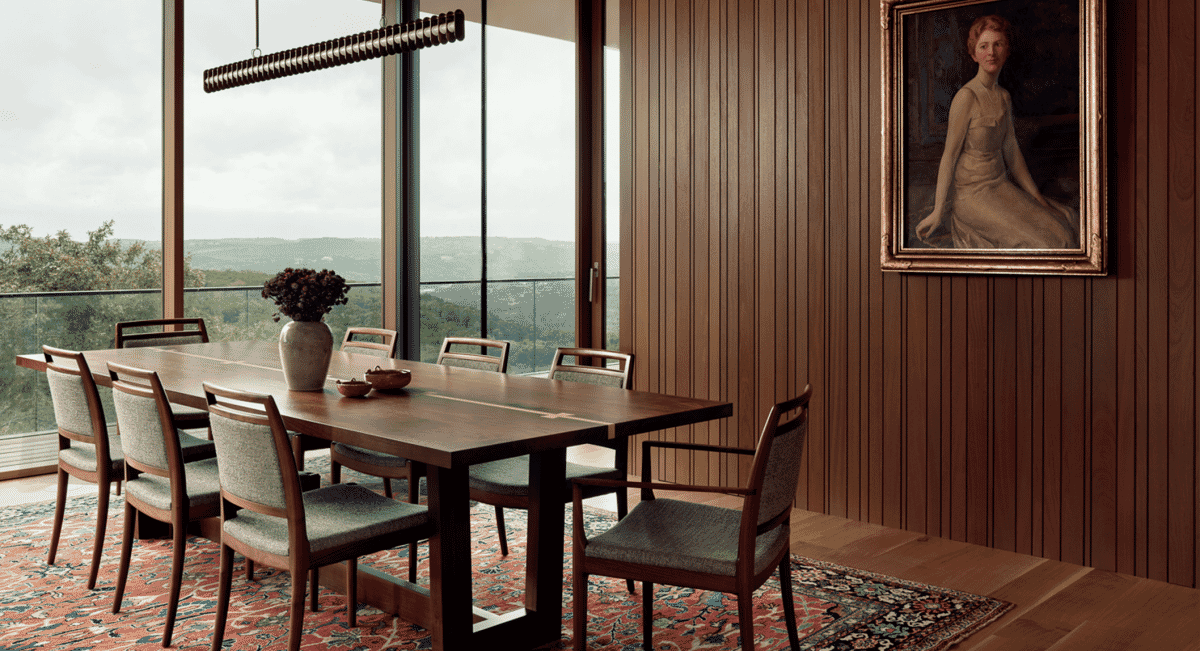
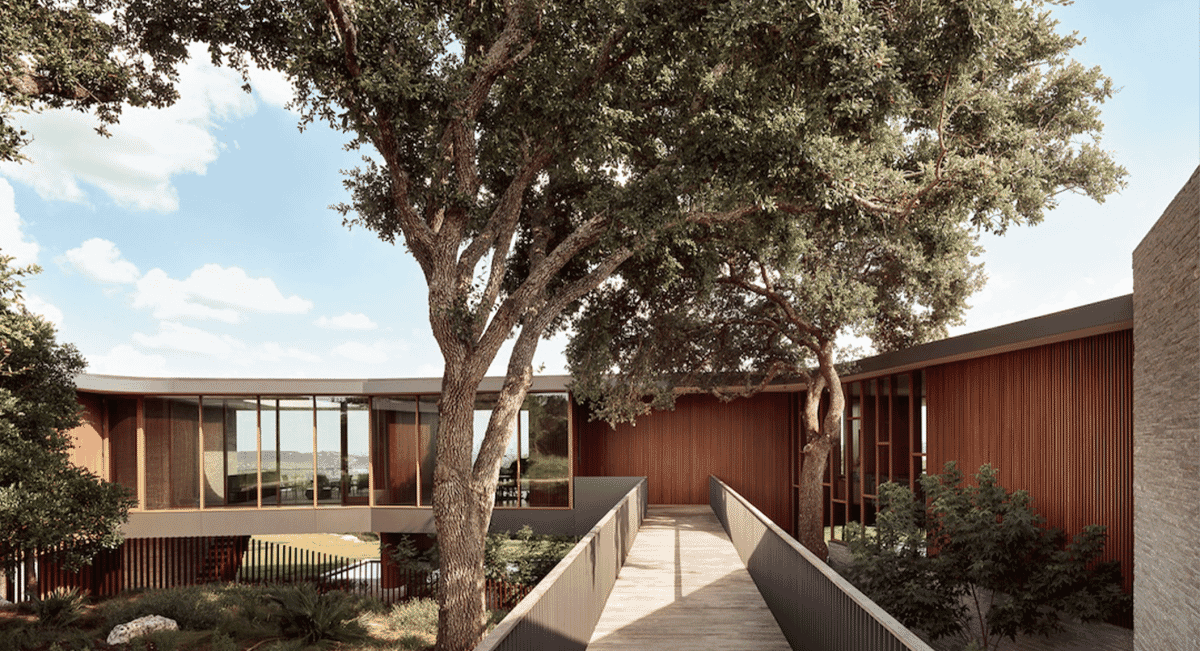
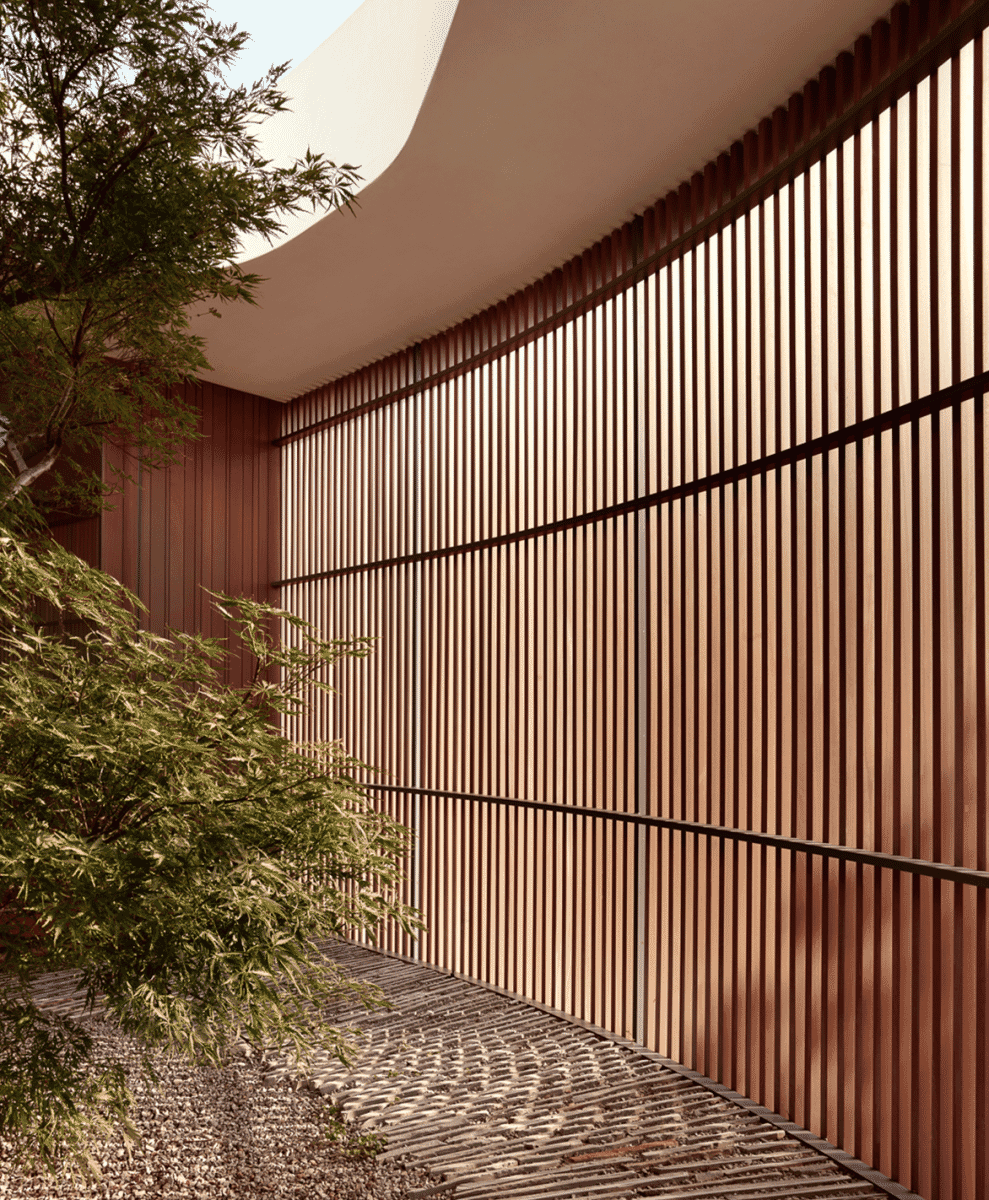
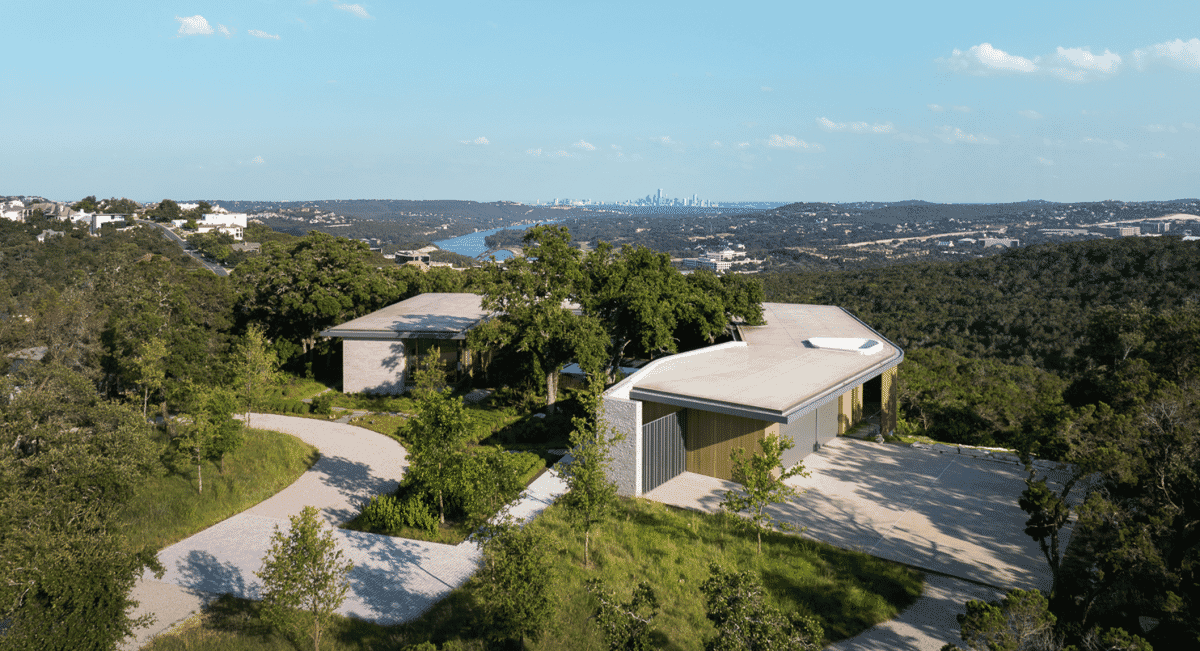
And then there’s the adaptability. The main level contains all primary living spaces, designed for aging in place. Offices become bedrooms, bathrooms are reconfigurable, and a safe room stands ready for severe weather. Below, guest suites, a den, and a breezy terrace wrap around a pool and shaded spa.

The result is a house that is deeply responsive – to its climate, its occupants, and the landscape it occupies. It holds drama and stillness in equal measure. A view home, yes, but also a structure of permanence, made to evolve. A place for now, and for whatever comes next.
Next up: The Öcher House is an alluring modern hideaway.




