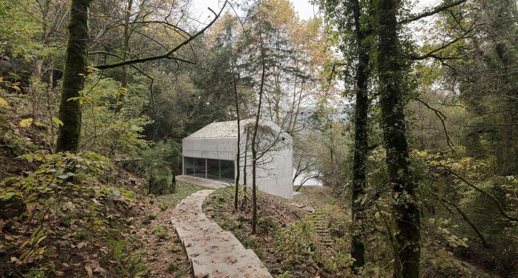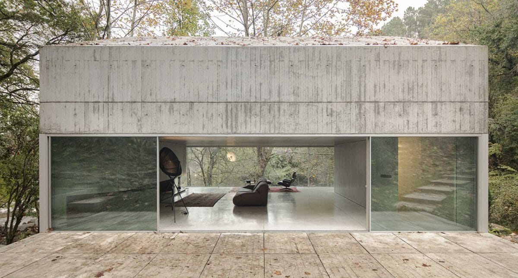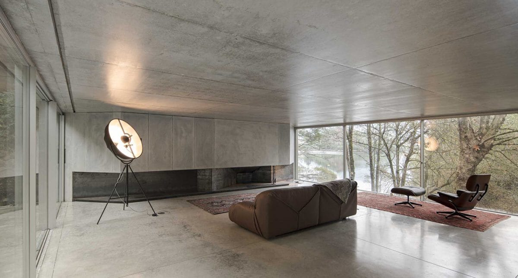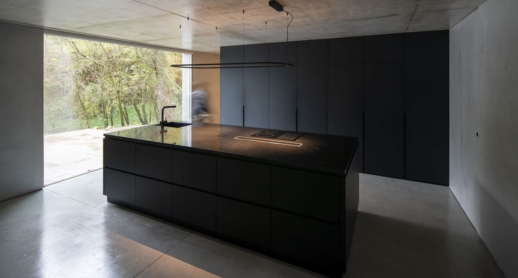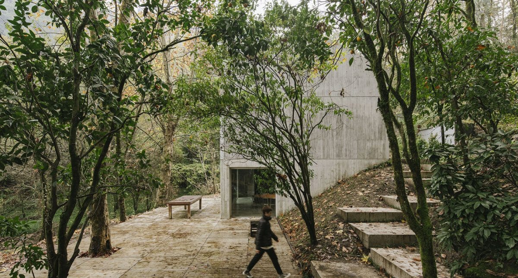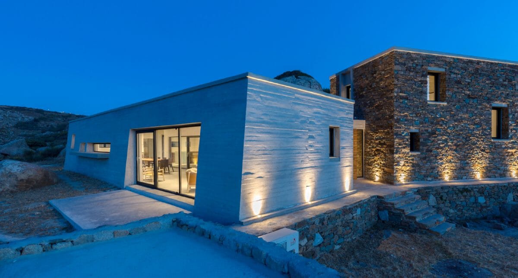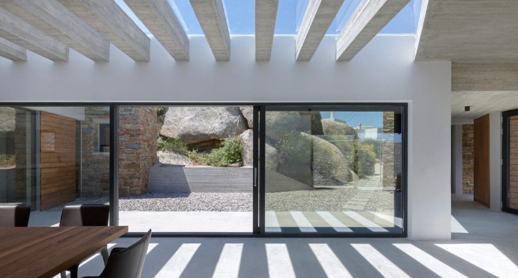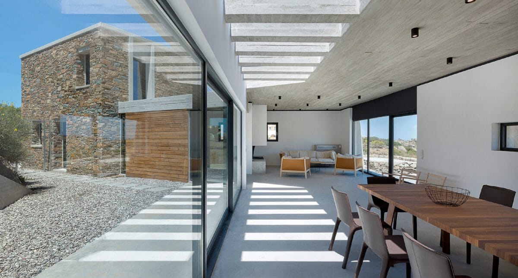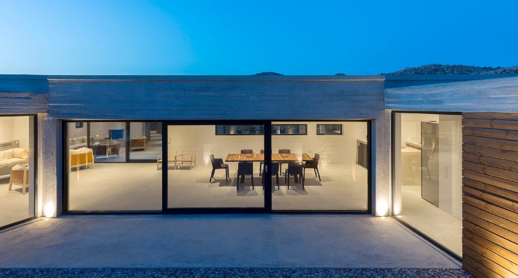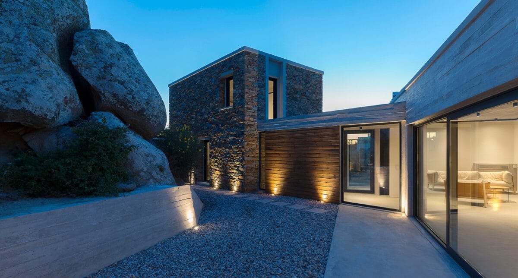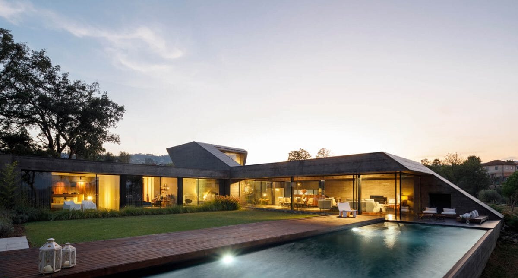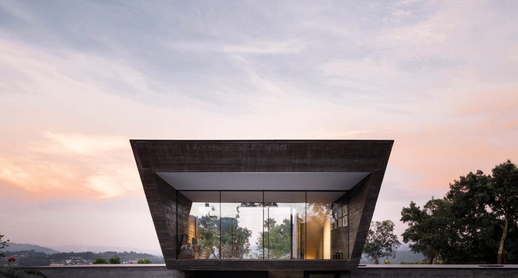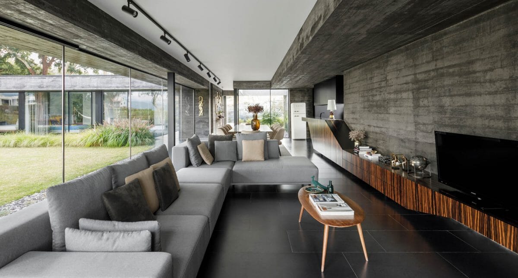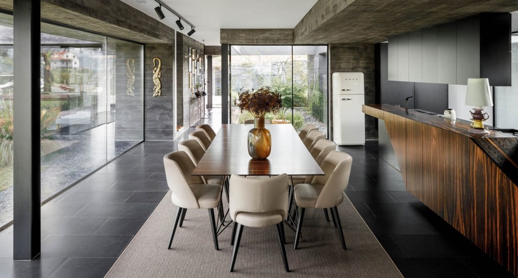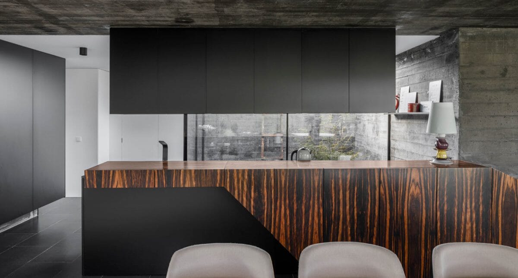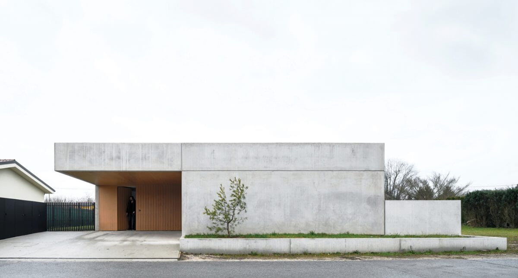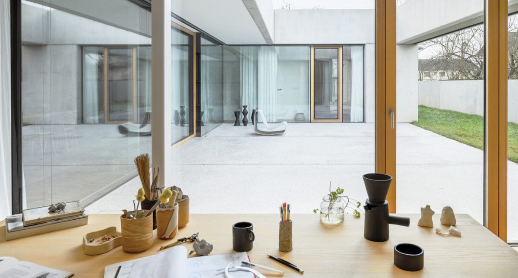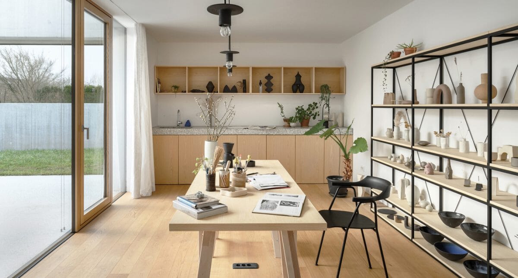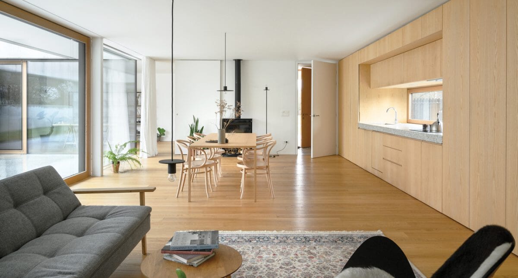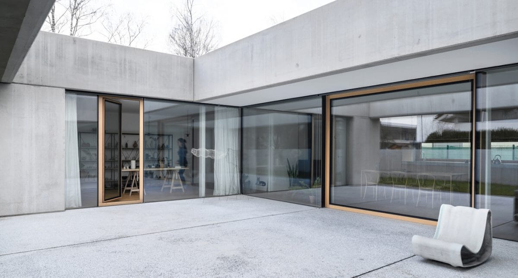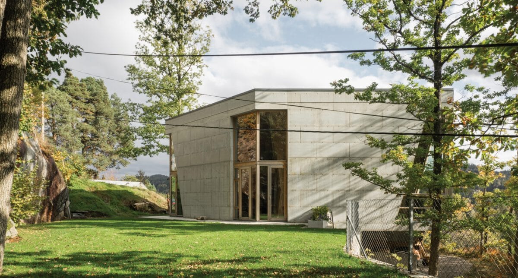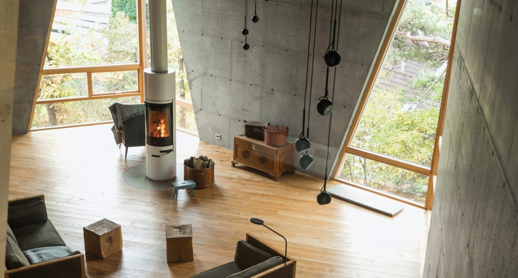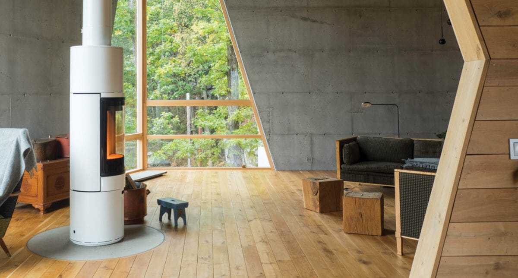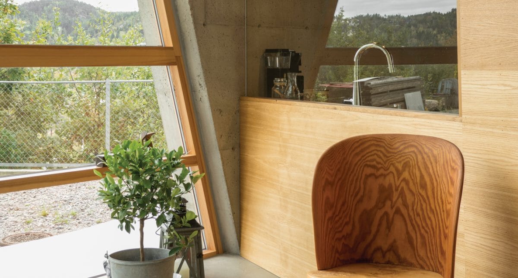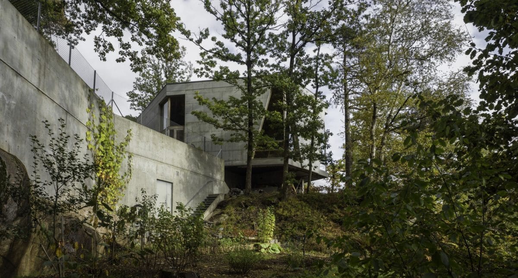There's a lot to love about concrete. Having suffered decades of derision thanks to its associations with cheaply made inner city public buildings, the humble combination of cement and sand is now firmly back in fashion, thanks to its versatility, durability and modern, minimalist aesthetic. Some of the world's leading architects have been showcasing just what concrete is capable of, using the material in creative ways to elevate modern living. Scroll on for a round-up of some of the finest examples of concrete architecture today.
Casa na Caniçada
The minimalist design of this three-storey concrete dwelling is the work of Portuguese architecture firm Carvalho Araújo. Located in a densely wooded area in Gerês, Portugal, its stark, raw concrete form stands out against the lush greenery. Despite the contrast, the architects have ensured a natural flow between the interior and exterior, with two large glass panels that frame the landscape and bring the outside in.
A House Between the Rocks
Artistides Dallas took on the challenge of designing a building that would serve to complement the environment of Volax, a village in Tinos, Greece renowned for its totally unique, almost-lunar appearance. Three concrete volumes – each differing in height, dimensions, and materials – emerge haphazardly from the rocks, appearing as though they have fallen from the sky. "In other words, as exactly it has happened to volax volcanic spherical rocks," says the studio.
Cork Oak House
Hugo Pereira Arquitetos have quashed concrete's associations with coldness and severity with their Cork Oak House, a home in Celorico de Basto, Portugal that showcases how concrete can promote warmth and a sense of flow. The project responds to the topographic conditions of its hilltop site, where it is surrounded by cork oak trees, with an arrangement that immerses the occupants in the natural surroundings. "The natural environment and the panorama that is enjoyed were the decisive elements for its construction," says the studio.
House for a Ceramic Designer
Designed by Designed by Slovenian firm Arhitektura as a live-in work space for a ceramic designer based in Slovenia’s capital Ljubljana, this building's facade looks less like a house and more like a modernist bunker. But step inside and its floor-to-ceiling windows and panoramic sliding doors ensure light fills every room. It’s an interesting contrast with the stark concrete exterior and one that offers privacy alongside a feeling of openness and space for both work and rest.
Villa Hexagon
Designed by Holm + Folstad Arkitektur, Villa Hexagon is situated on a hilltop overlooking a large river in Vennesla, Norway. It features a core-insulated hexagonal outer shell made of concrete, with exposed concrete on the inside and outside. The main living space boasts extremely high ceilings, which work in tandem with cuts in the concrete walls filled by floor-to-ceiling windows. This vast space fills with natural light, meaning that despite the heavy concrete walls, the room feels light and spacious.
For more contemporary architecture, discover five of our favourite modern home offices.

