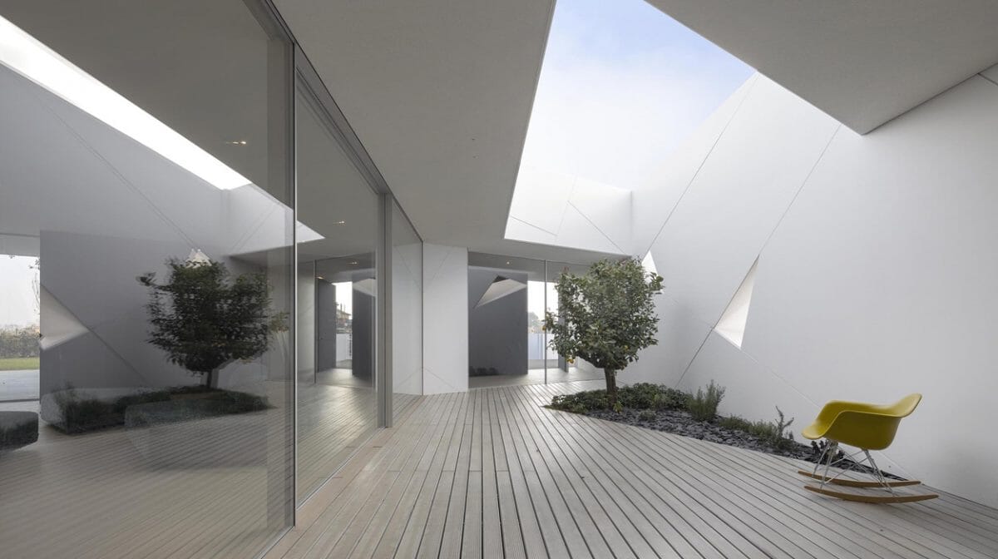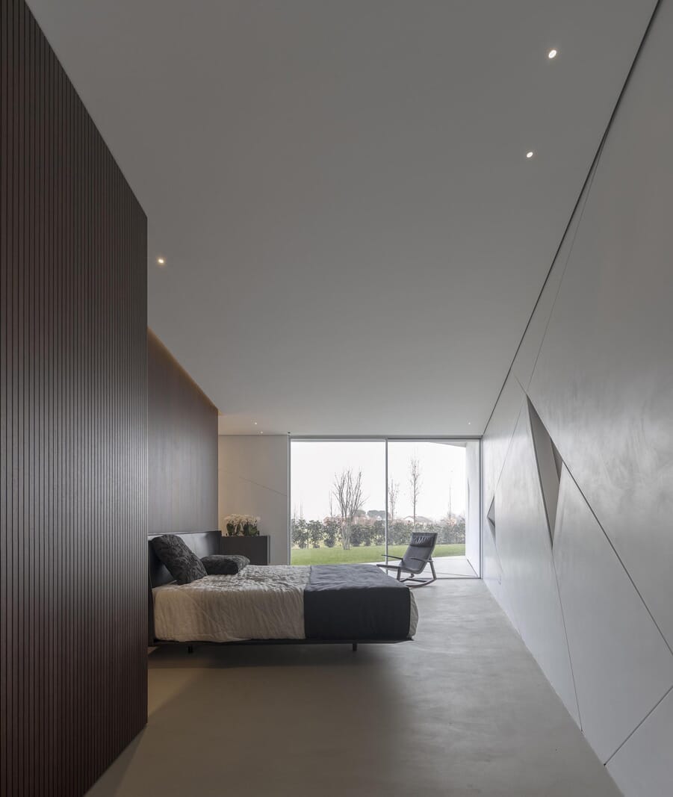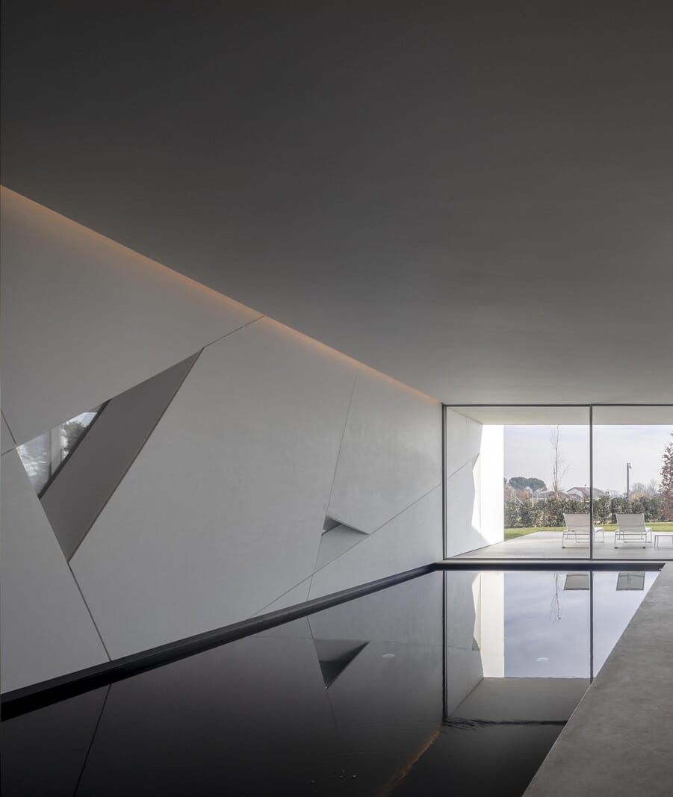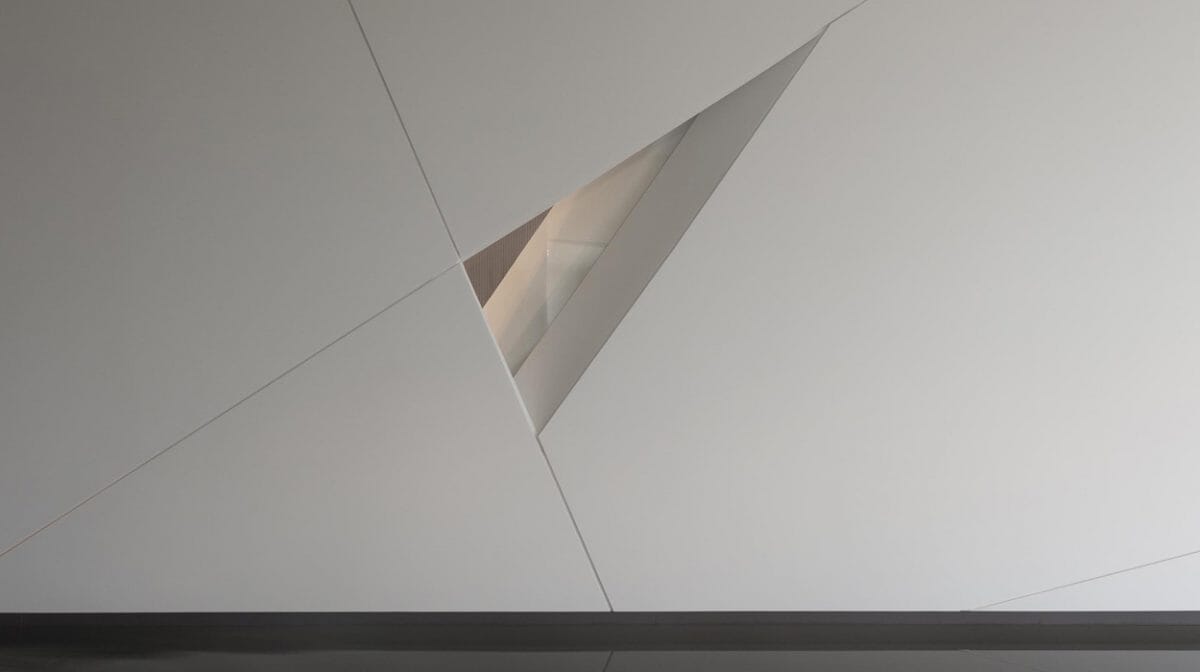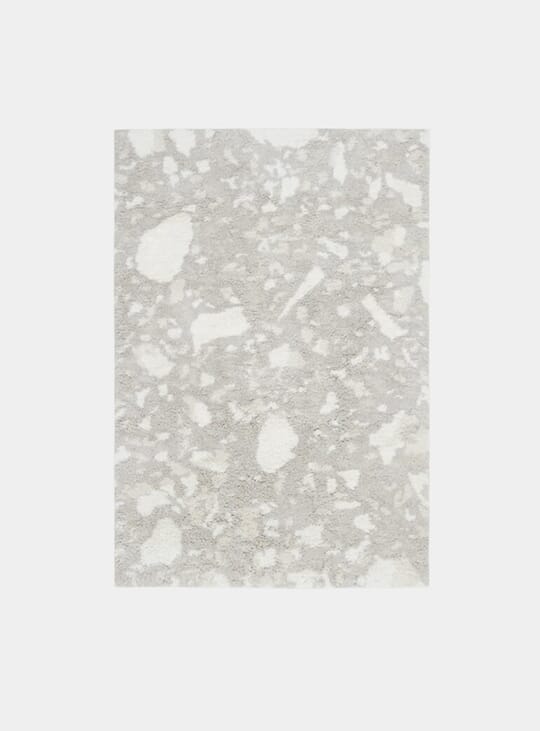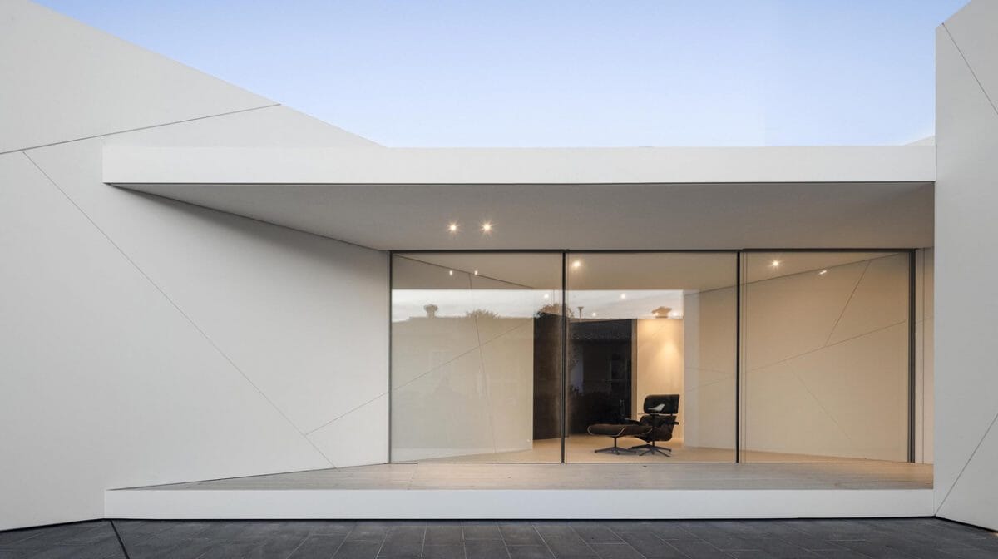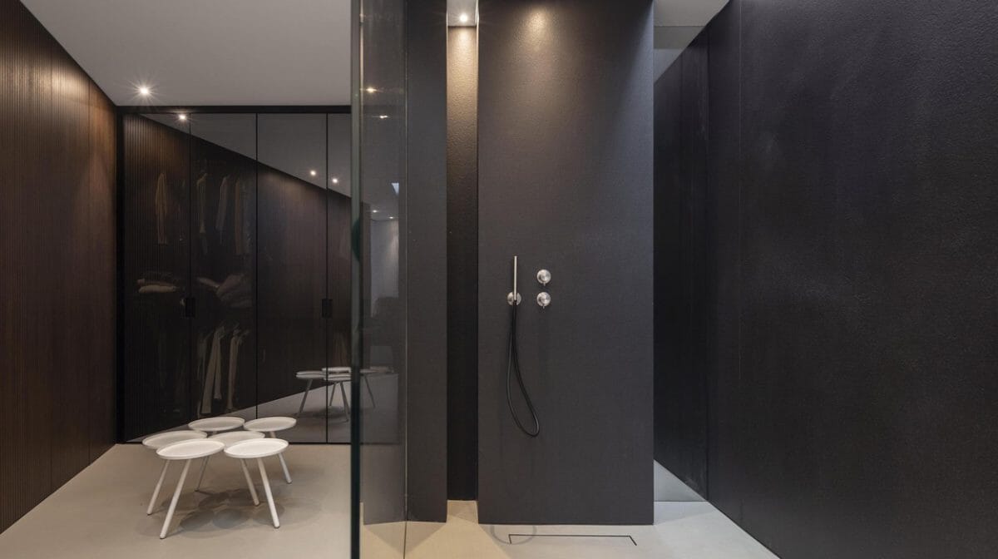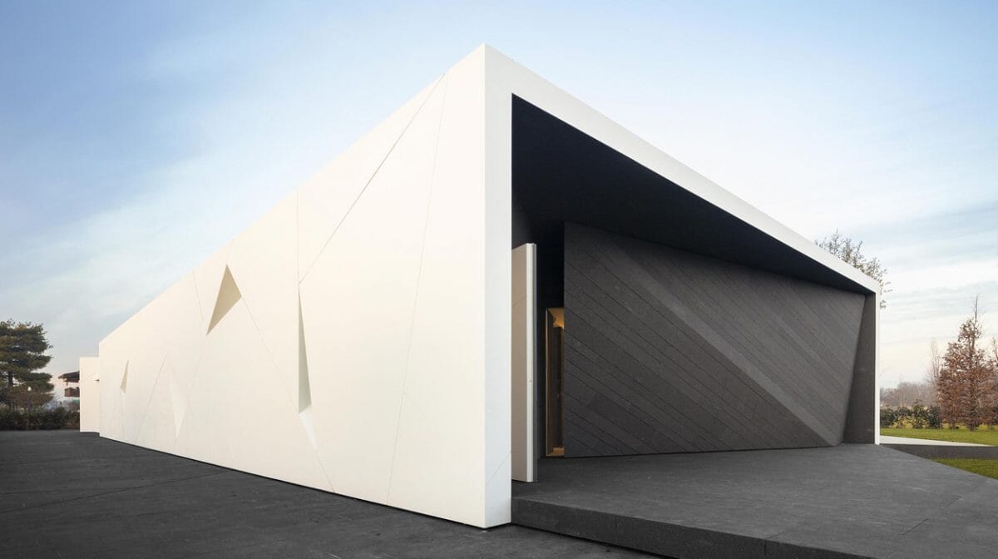Project name: Diamond Tree | Location: Ponzano, Italy | Completed: 2018 | Architect: 3ndy Studio
Around 30 kilometres north of Venice sits Ponzano. Partly residential and partly rural, it offers a great compromise for those looking to escape the city without losing touch. Diamond Tree is a sprawling, ground-floor project based around ideas of decomposition, subtraction and rotations of volumes which create several ways to perceive the space.
The triangular shape of Diamond Tree means that corridors aren’t needed to link the different areas of the home, lending the property a sense of fluid movement. This lack of corridors opens up the space which is flooded with light from a large ceiling window. Adding to the continuous movement within Diamond Tree is the fact that there are no doors between rooms, even the main bedroom is separated only by a specially designed sliding wooden wall.
The house is characterised by the contrasting textures and colours of the materials used, each chosen for their intriguing peculiarities. Black granite mixed with hi-tech materials, sintered stone, and engraved Canaletto walnut wood are just a few of the high-quality materials used. The back wall of the swimming pool is crafted from ‘absolute black’ sintered stone into which Italian artist and sculptor Giorgio Milani has carved the client’s family history.
The white shell of the house feels monolithic, making an instant impact. Particularly noticeable are the regular prismatic interruptions in the material. This aspect of the design forms a creative relationship between the shell and natural light, siphoning in diamonds of bright sunlight.
Diamond Tree is a project that relies on abundant natural light to make its impact. The space feels larger and more exciting thanks to the colours of the materials used, the shape of the property and designs throughout.
For more angular architecture, take the tour of House T.

