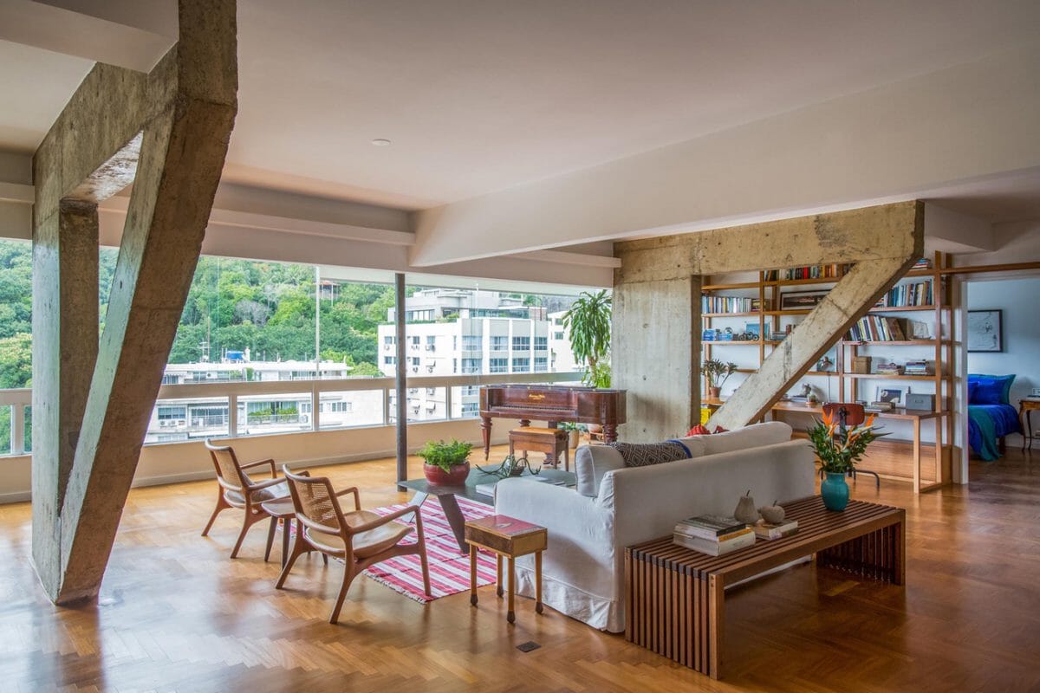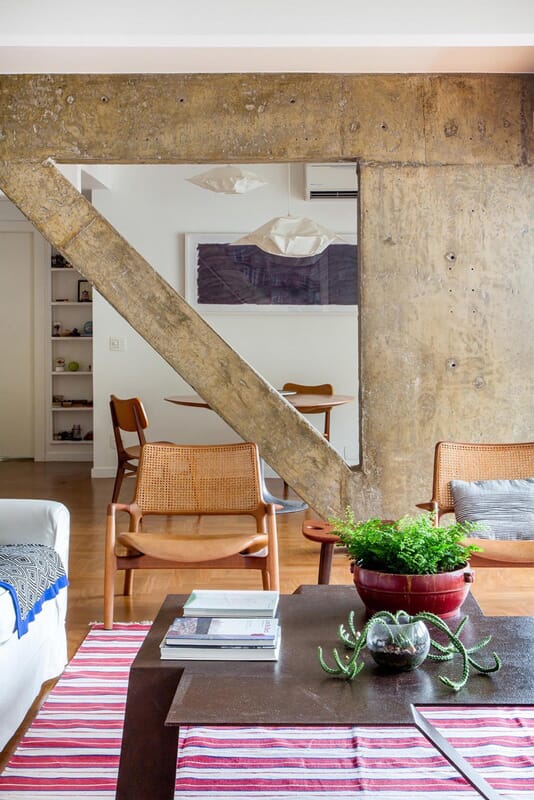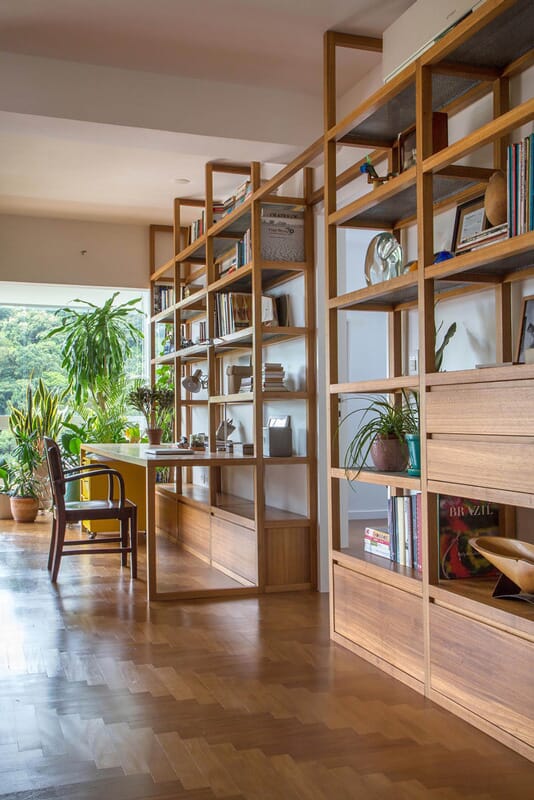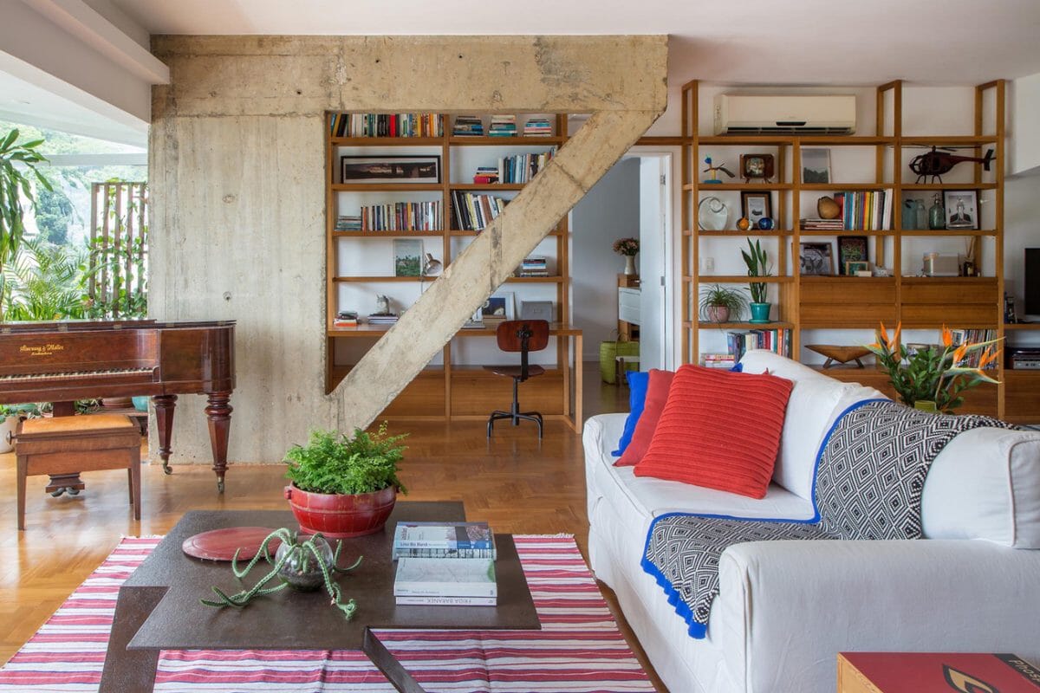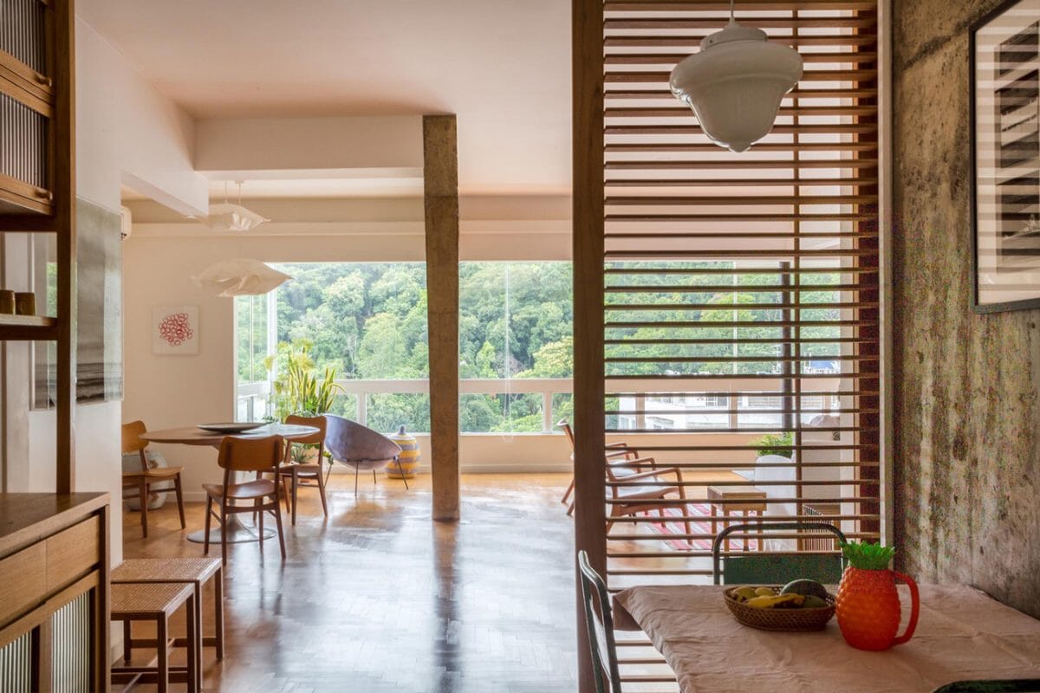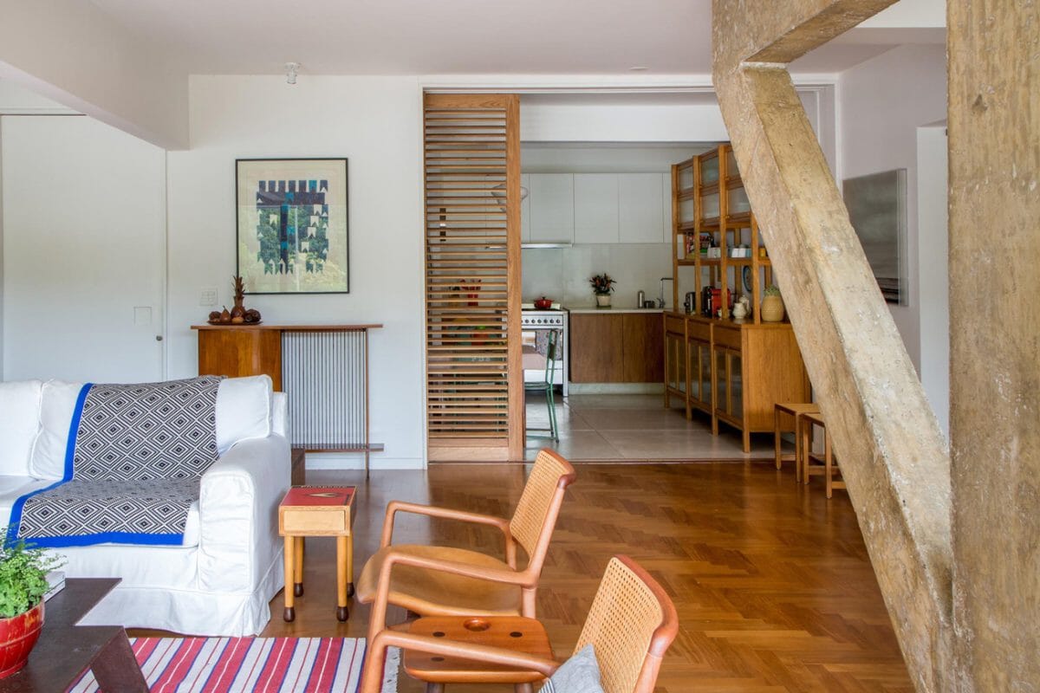Project name: Apartment Balcony| Location: Alto Leblon, Rio de Janeiro, Brazil | Completed: 2013 | Architects: Adriano Carneiro de Mendonça and Antonio Pedro Coutinho, Estudio Chao
The brief was a tough one. Combine two middle-sized apartments into one dynamic family dwelling – and simultaneously make full use of the panoramic views of the Dois Irmaos mountains.
The resulting home is a mini masterpiece in open-plan living. Estudio Chao have created a laid-back sanctuary that accentuates the building’s bare concrete structure. Situated on the hilltops of Rio de Janeiro, the house is decorated with traditional objects of Brazilian design and it allows a relaxing view of the sea and surrounding Dois Irmãos area.
The generous floorplan is arranged around an open living area with views of the city, ocean and the mountains by the way of an expansive floor-to-ceiling windows and balcony. Estudio Chao’s design has no corridors or clear functional separations, all the facilities are arranged around the big bright living room. The open plan reveals the original structure of the building, including the vast concrete beams, which takes advantage of a cantilevered structure that generate more intimate lateral spaces.
Photography courtesy of André Nazareth.
Discover more incredible use of concrete in the form of Architektura's House for a Ceramic Designer.

