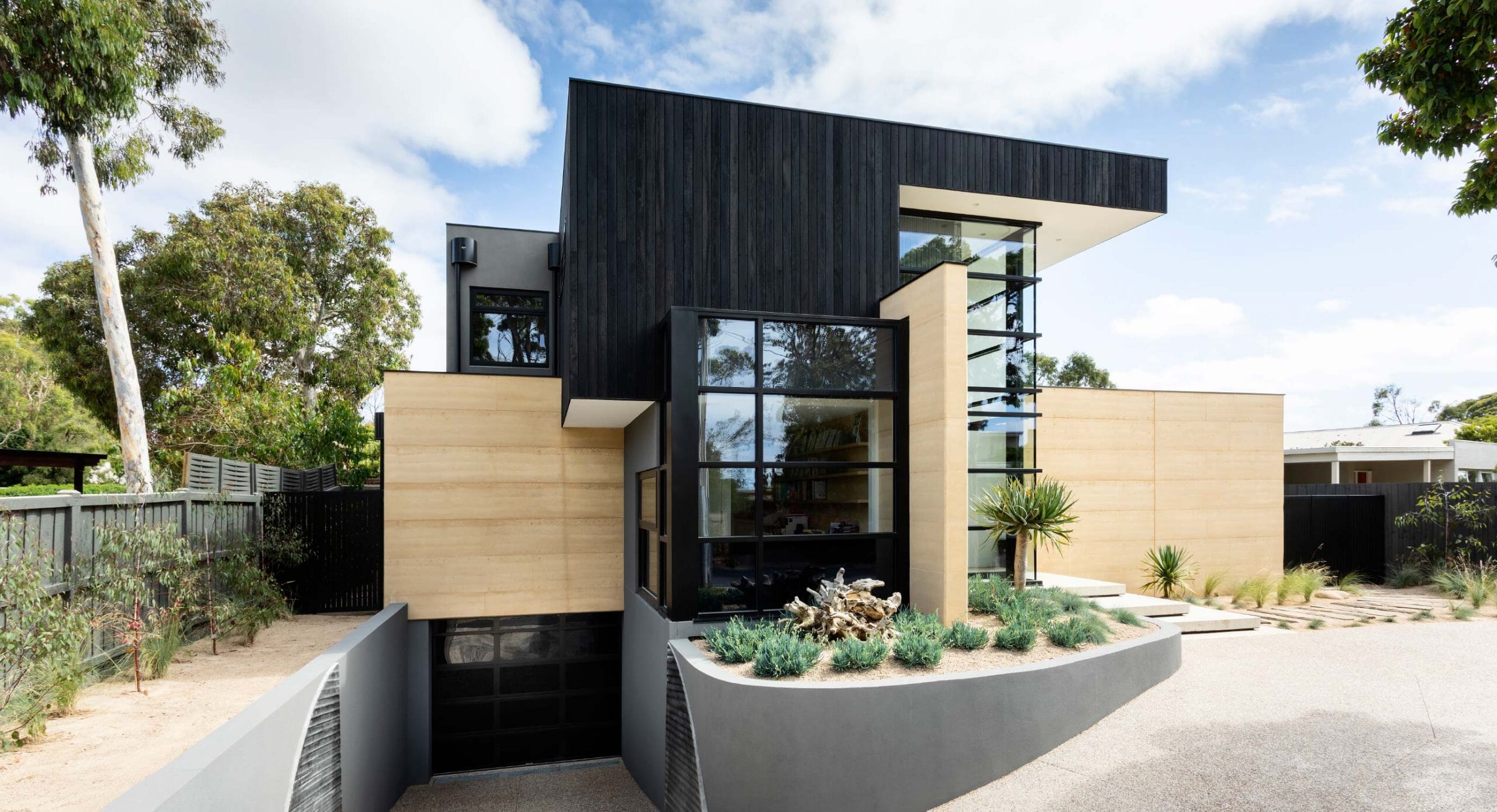Project name: Fauconshawe Project | Location: Balnarring Beach, Australia | Completed: 2018 | Budget: $2300000 | Architect: The Little Brick Studio
Having worked with the clients twice before, The Little Brick Studio’s design for Fauconshawe Project became an evolution of the earlier projects, using elements that the couple loved from the previous projects. The clients, now with two young children and a puppy needed versatile, future-proof spaces. They also requested plenty of natural light, seamless transitions between indoor and outdoor spaces, open living areas and passive heating.
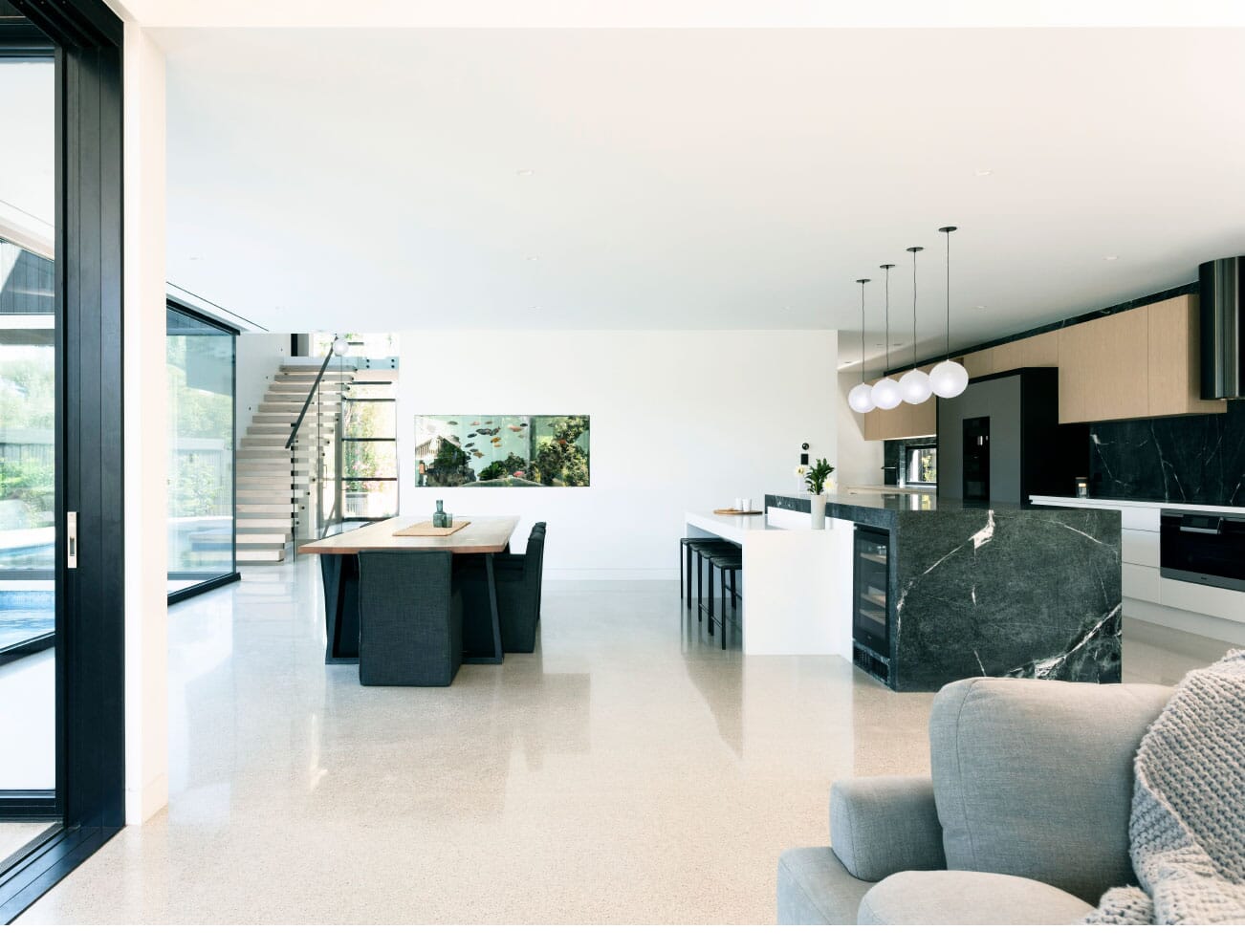
Fauconshawe Project rises above the coastal landscape with a rawness usually seen in nature. Rammed earth planes cut through the building and the charred timber cladding that accompanies them will soften and weather slowly over time. Despite this, one of the main challenges for The Little Brick Studio was to fulfil the client’s desire for a modern family home while adhering to council requirements.
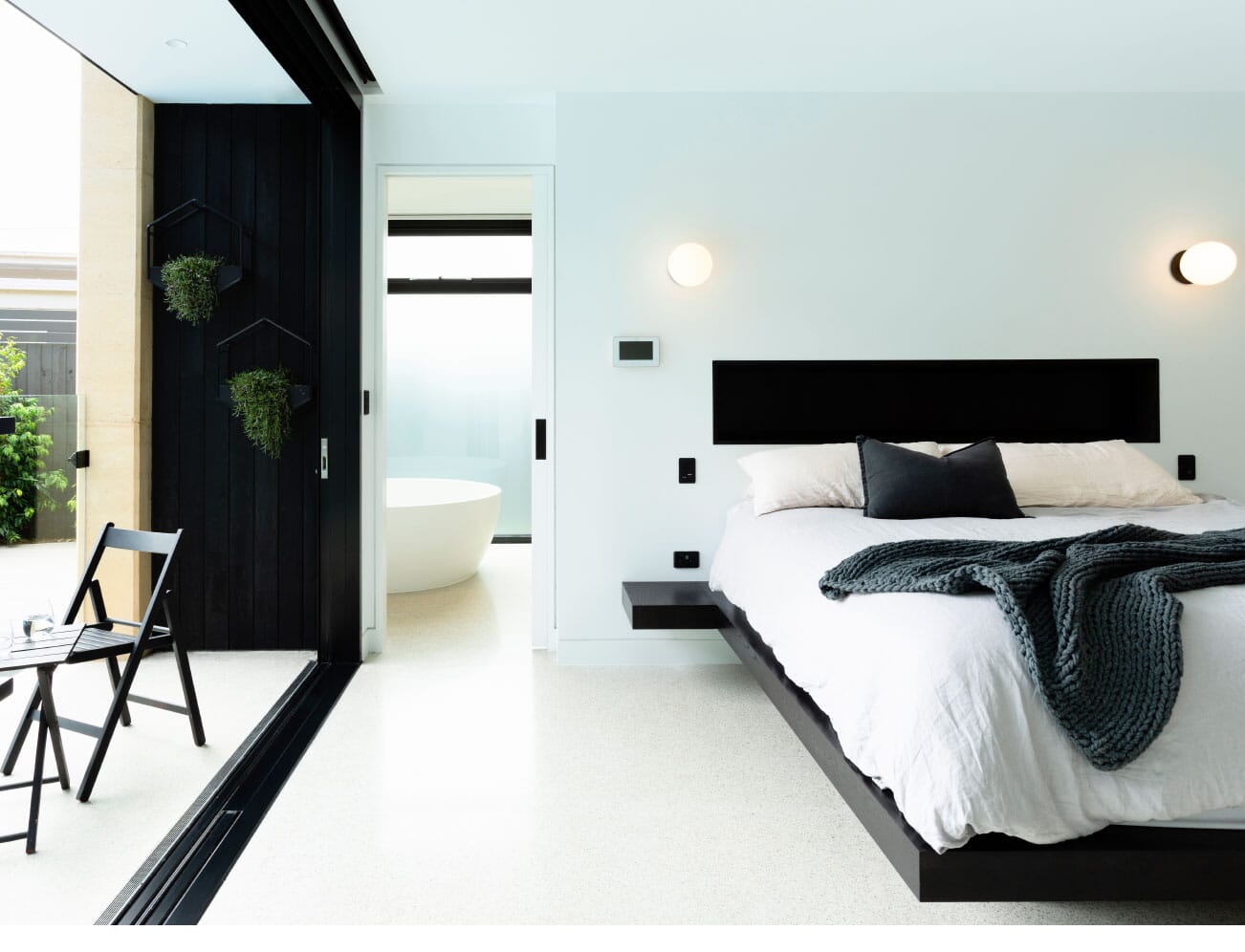
In the past, the neighbourhood was populated by shack-type dwellings but this is changing. Larger, modern homes are becoming more common, but it was important that Fauconshawe Project was sympathetic to the original style of the area. Natural beachside colours were used as a solution to this, alongside the double-height glass panels at the entrance which reflect nearby trees, softening the building’s presence.
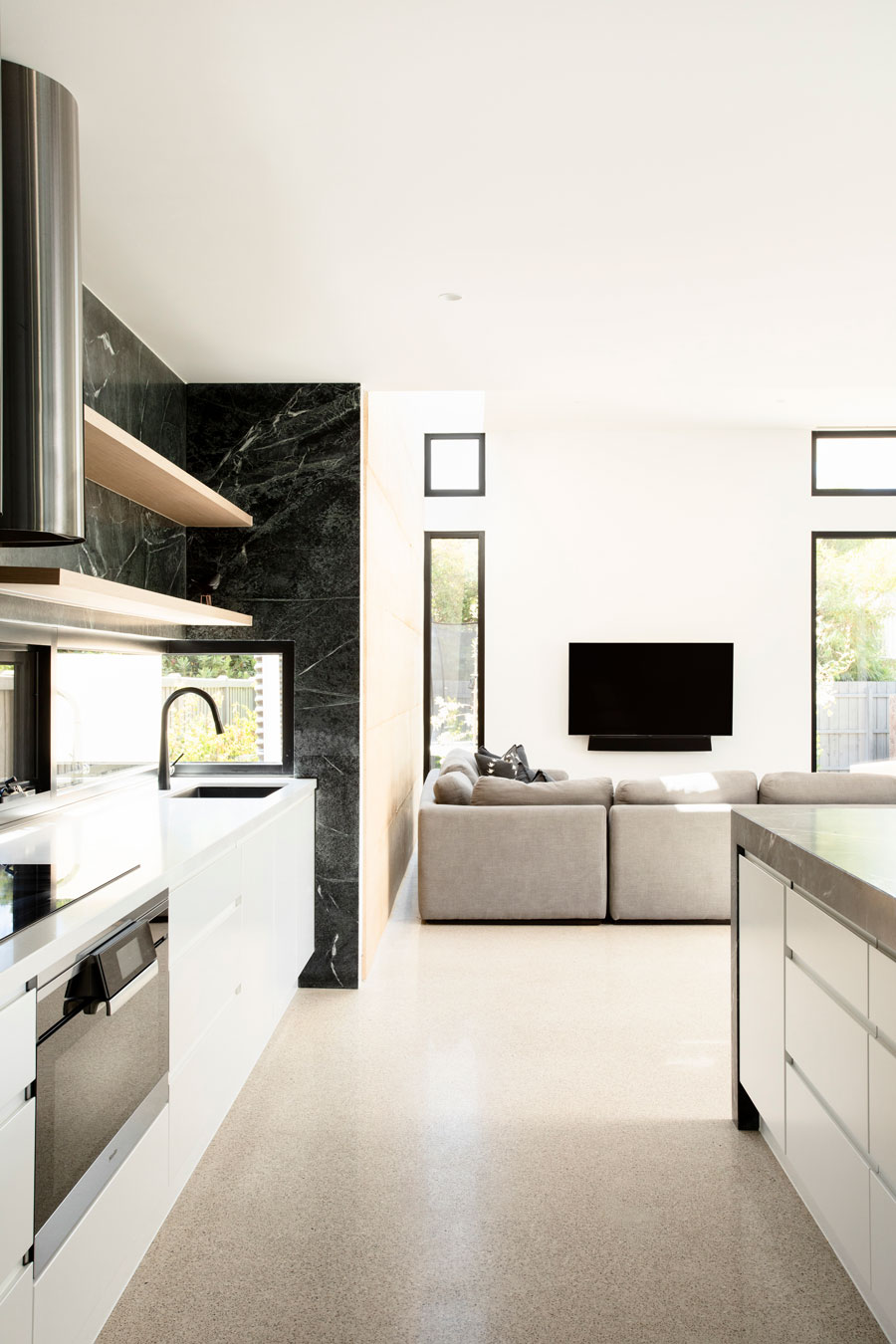
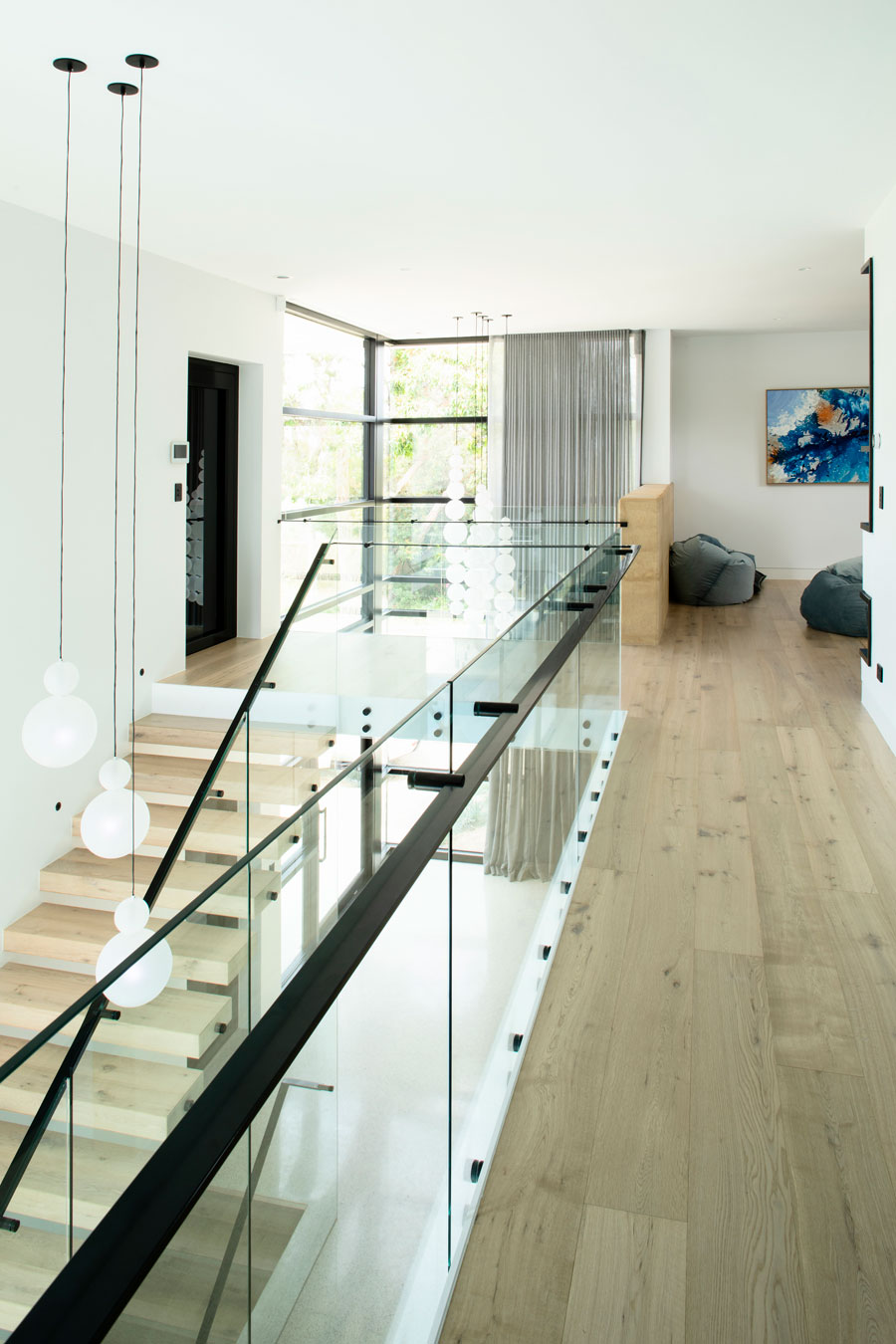
Details have been kept to a minimum on this project. Open spaces and a simple combination of textured and reflective surfaces characterise the interiors which feel laid-back and fuss-free at the same time as being sophisticated and bold.
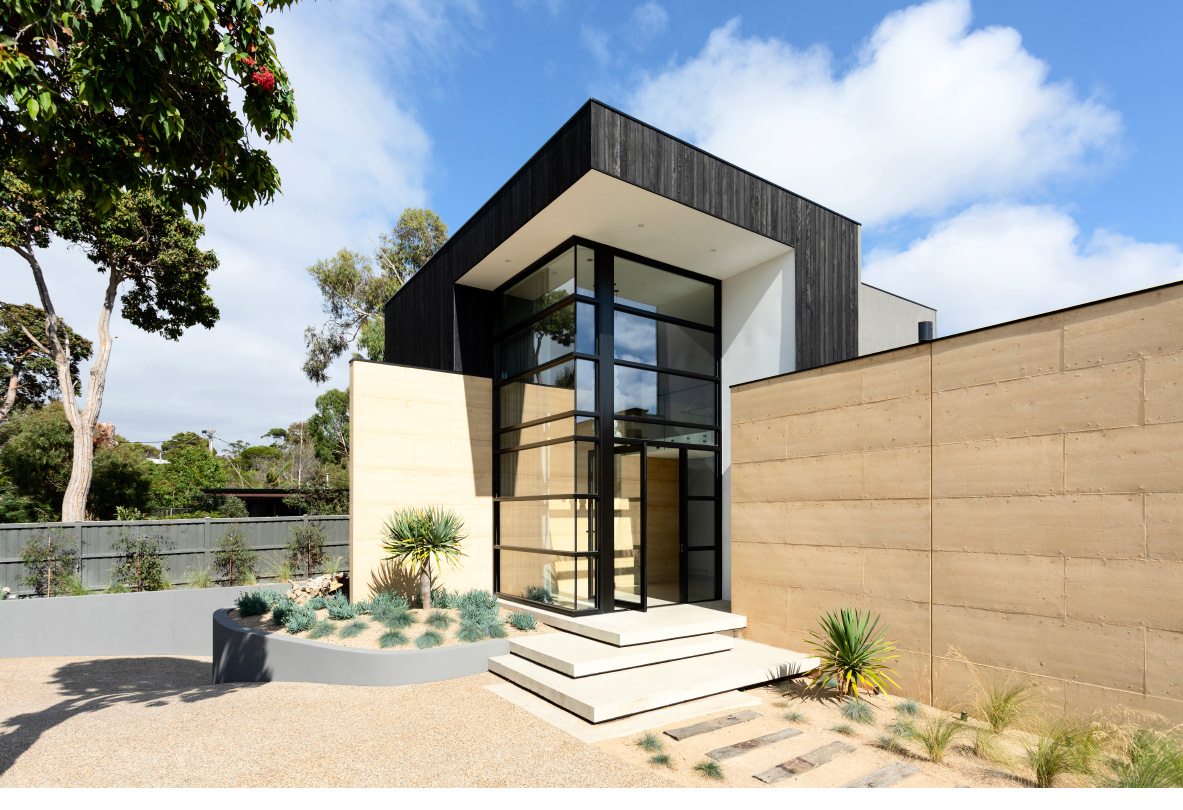
Photography by Amorfo.
Point Nepean Residence is another modern beachside property.

