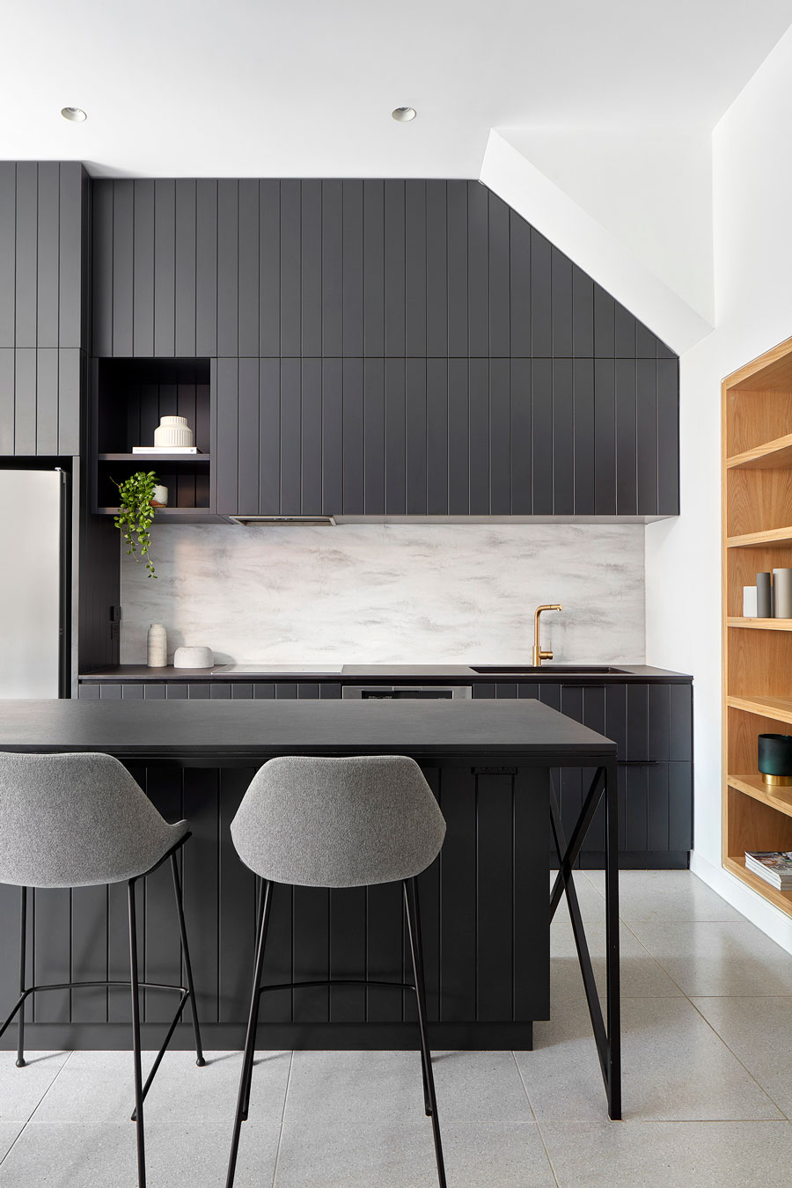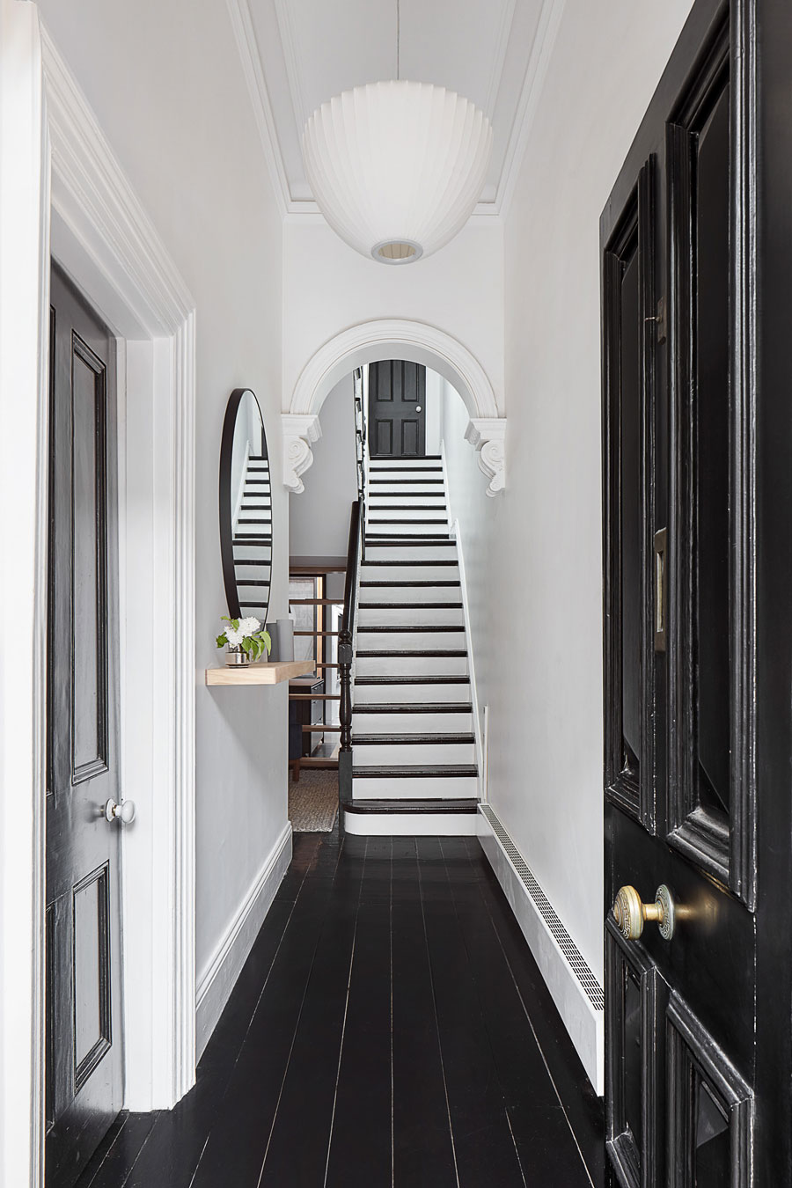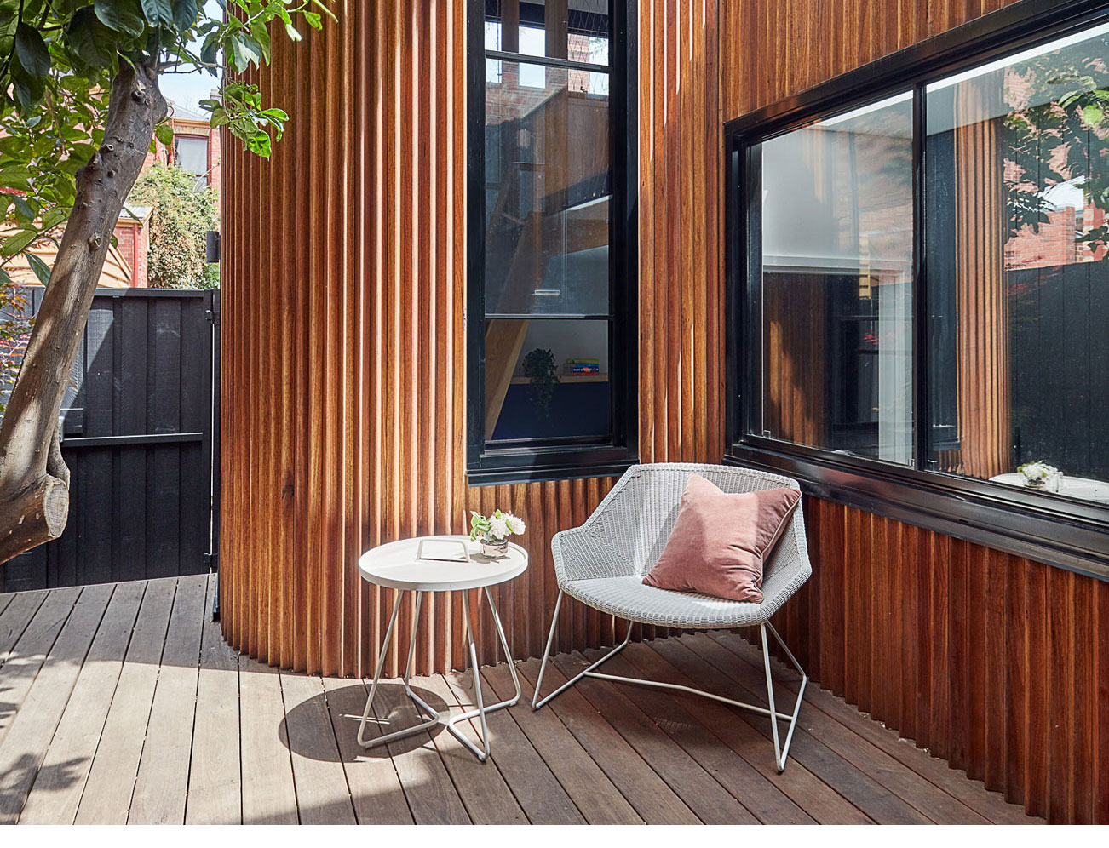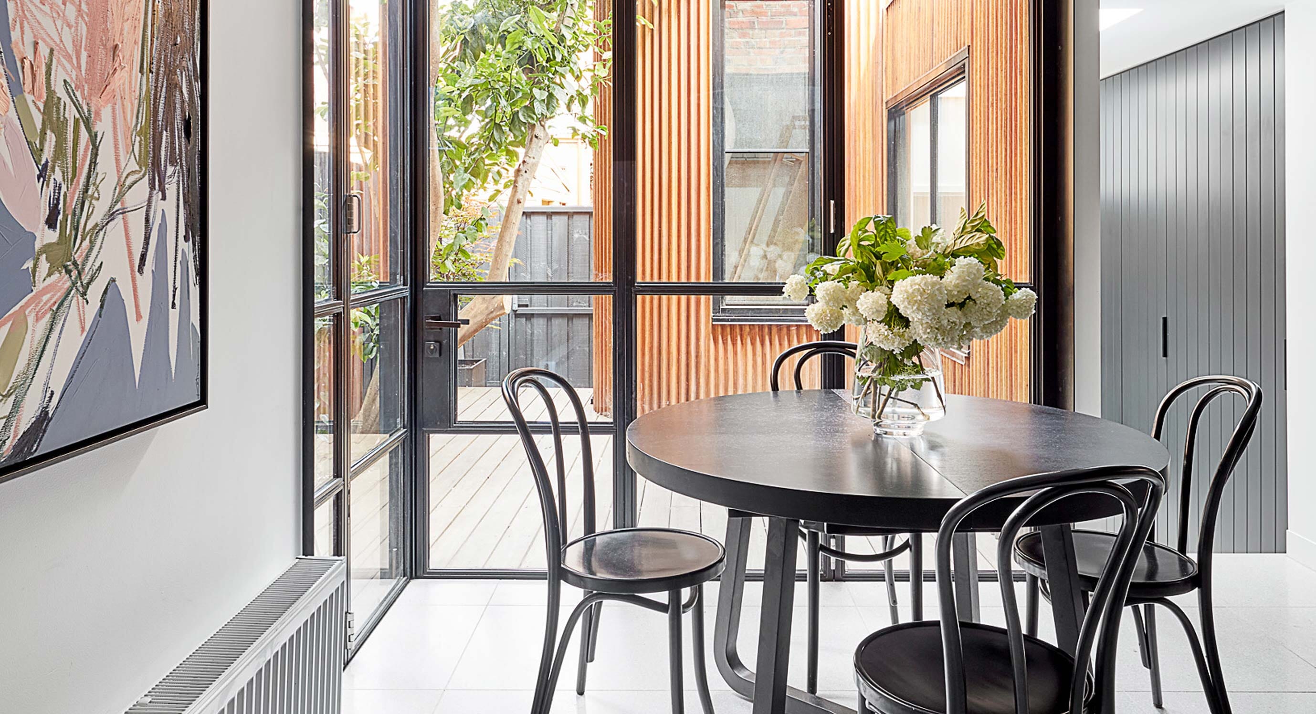Situated in Melbourne, Australia, Fishley House by Bryant Alsop Architects is a property that had to fight for its space. Sitting in the middle of a run of early-Victorian terraces, the home only takes up a 5m wide block, the plot amounting to 116 sq.m. altogether. The clients, a family with young children, wanted to update the property with a concentrated focus on maximising the limited space.

The first floor of Fishley features three bedrooms, as well as a bathroom and a toilet which were combined to create a larger family bathroom. On the ground floor, the typical Victorian plan saw a hall and two rooms with a combined kitchen and dining room at the back of the floor. The introverted, dark spaces lacked any connection to the outdoors.

The first port of call for the architect was to open up the ground floor by removing the wall in the hallway. In order to connect the ground floor to the outside, the kitchen now features a step down to a single kitchen and dining space that opens naturally onto a timber courtyard.
In order not to waste any space at all, a third split level to the rear wraps its way around the courtyard, housing a laundry, study and a kids’ sleeping loft, it offers essential space considering the imminent arrival of a third child.


Interior design helped to create the illusion of space. A simple colour palette of black, grey and white ensures that the space always feels tidy, while flashes of vibrant colour provided by plants and smaller features like cushions and art make sure that the space maintains a character.

Photography by Jack Lovel.
For more Melbourne redesigns, take the tour of House 184.
Like the interior design of Fishley House? Check out Normann Copenhagen for more.













