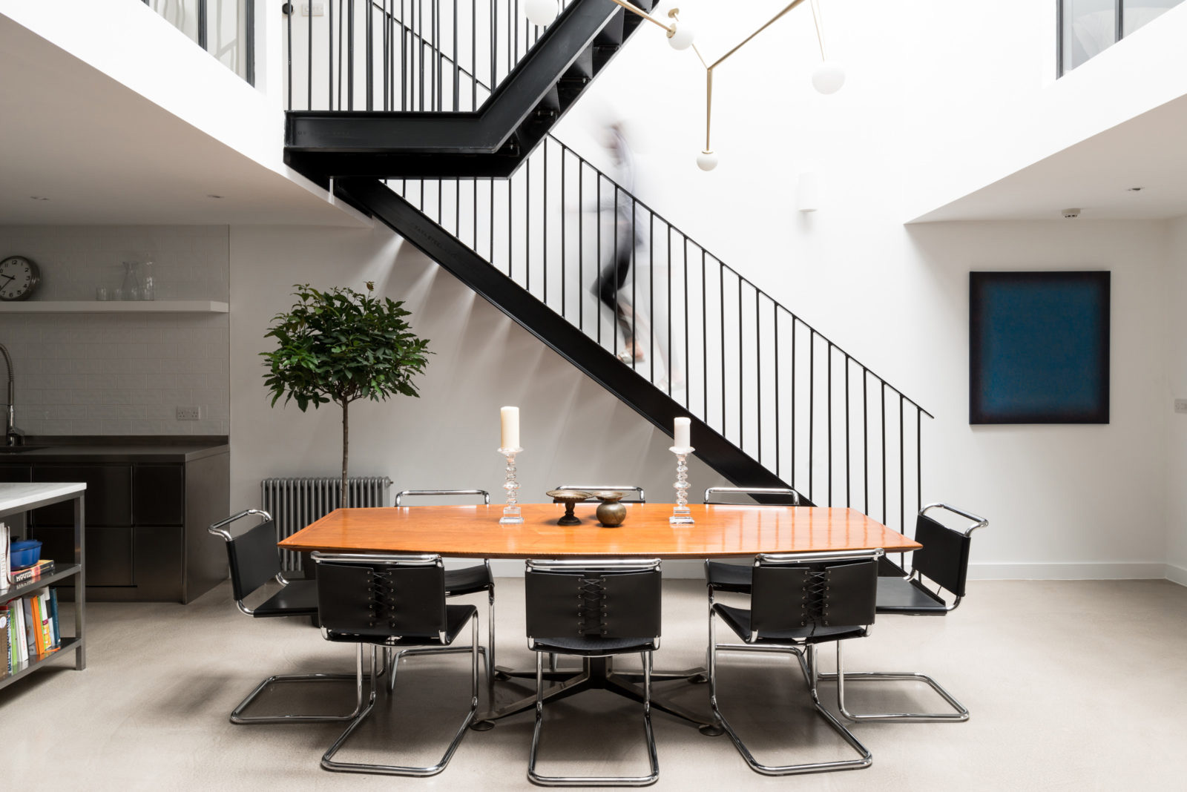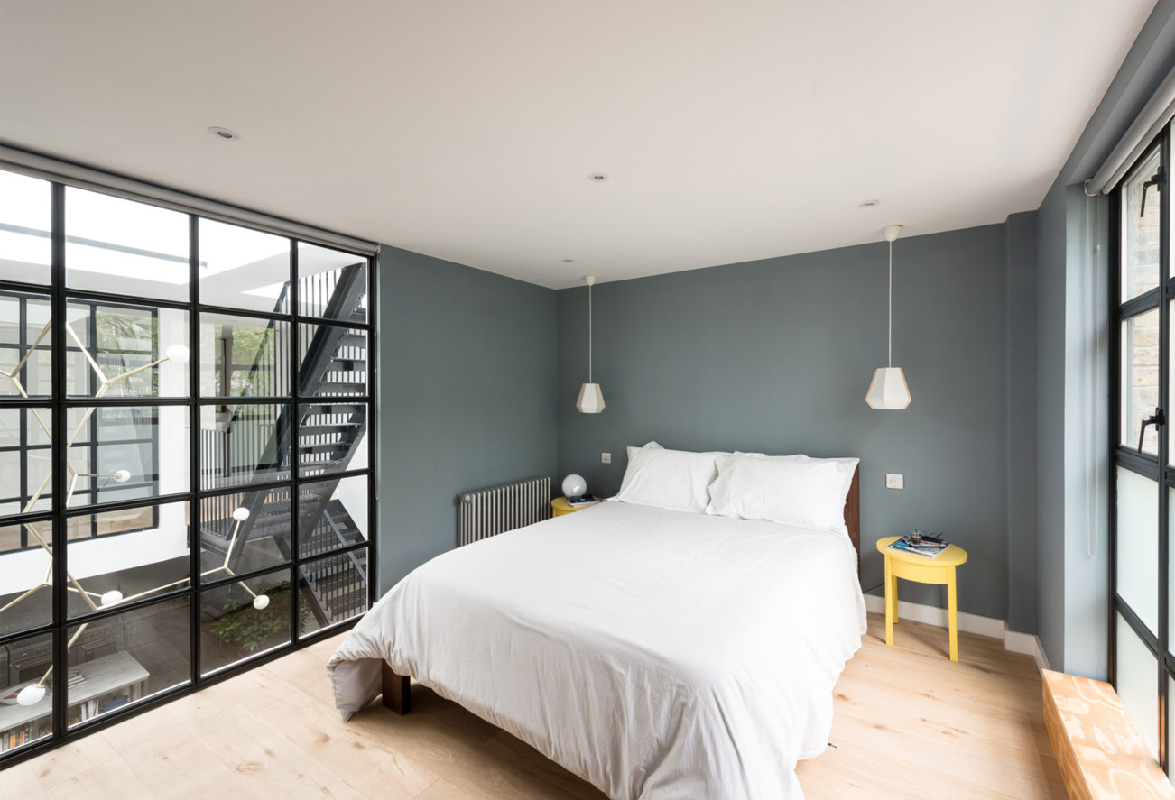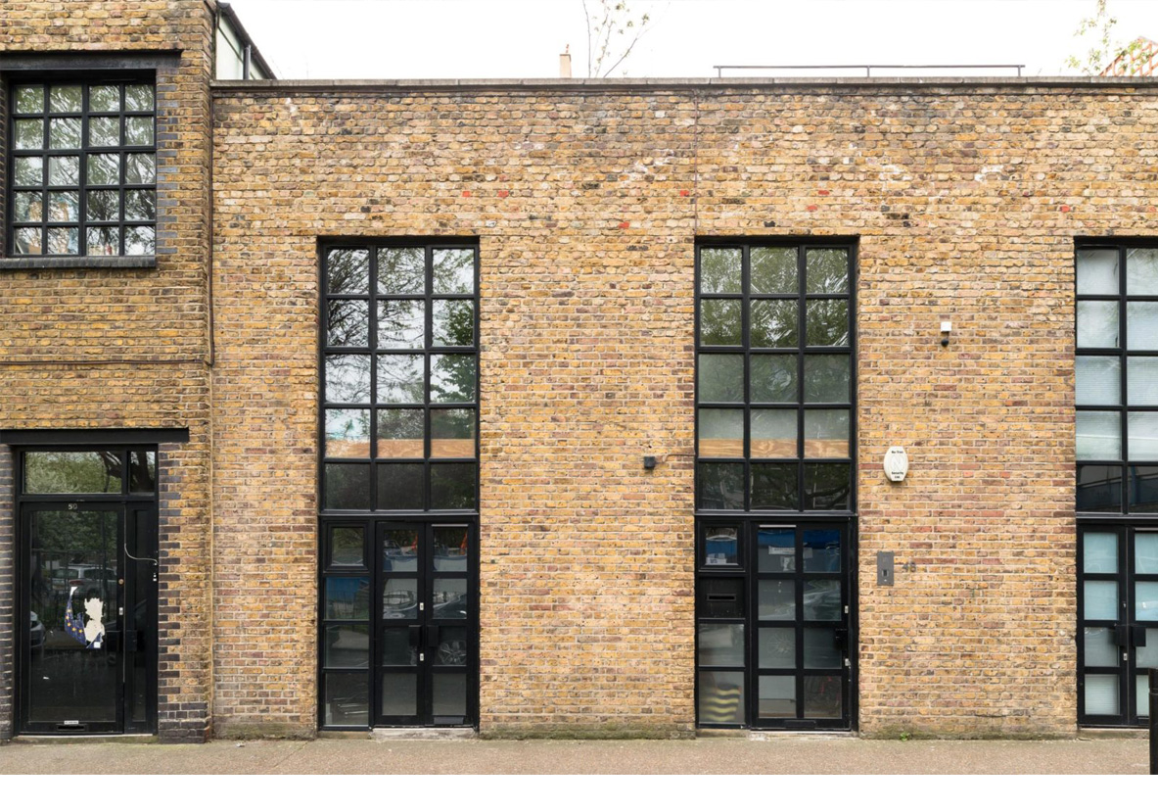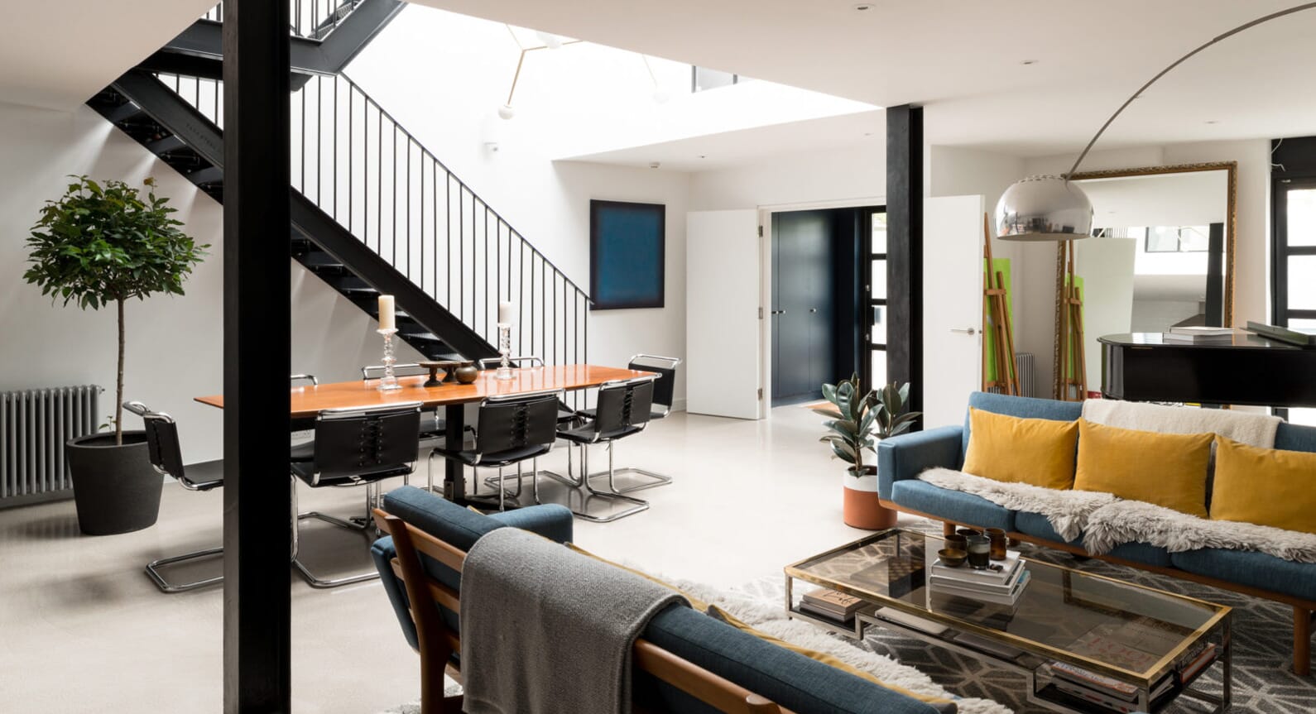Behind what may seem an unpromising face brick facade on a post-industrial street adjacent to some of East London's most fashionable districts is a home offering secret light, space and sophistication just beyond its front door.
The setting is an old garment factory on Florida Street, a short walk from Columbia Road and the vibrant weekly flower market there. Open that front door and a dazzling white open plan ground floor welcomes you in.

Light streams into this dining, living and kitchen area from a glass topped double height atrium. A feature black steel staircase, alluding to the building's industrial past, leads to the galleried first floor, glazed on all sides and offering access to the three bedrooms.
Florida Street has another secret to reveal as you explore. Those black steps lead further upwards to an electrically-operated glass panel that opens out onto a large, decked roof terrace complete with raised beds for an urban kitchen garden.


The unexpected open air space of the roof terrace characterises the ingenious way that this home offers a sanctuary of tranquility in the heart of the bustle of one of London's hippest areas.
The architects are the young London firm Paper House Project, established seven years ago and specialising in creating domestic architecture that creates, as the architects themselves put it, "exciting, functional, modern spaces".
There's no doubt, we'd say, that in this subtle, sophisticated home on Florida Street that they've met that goal - and then some.
Florida Street is currently listed for sale via the Modern House, if you're interested in the property head to the Modern House website for further information.














