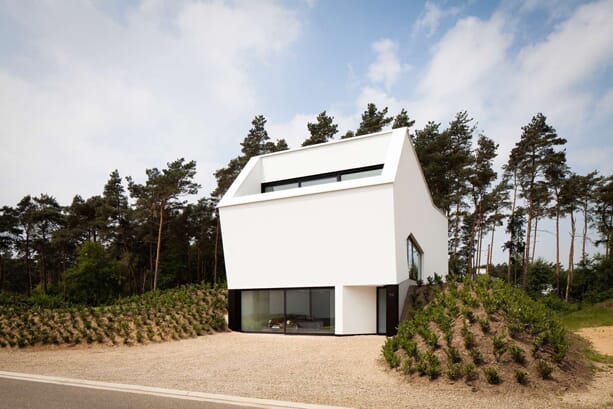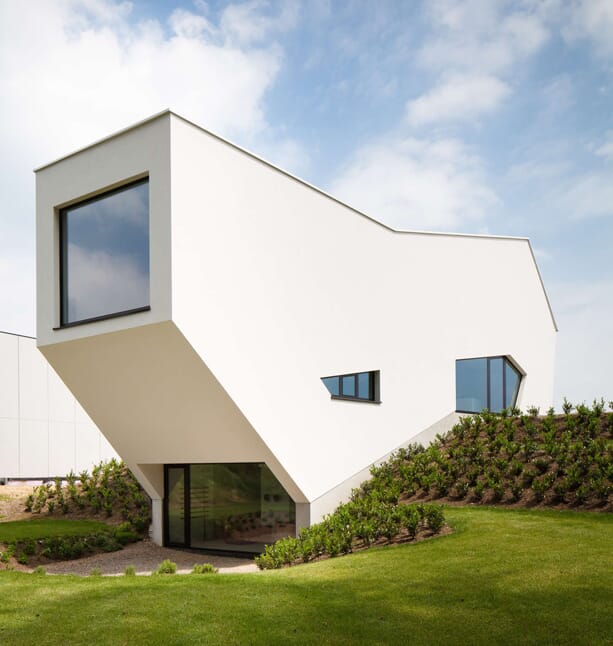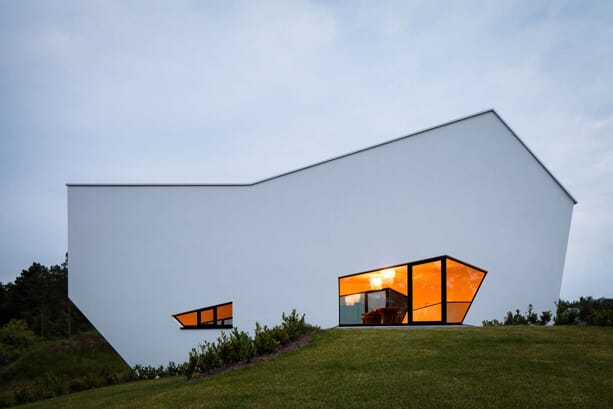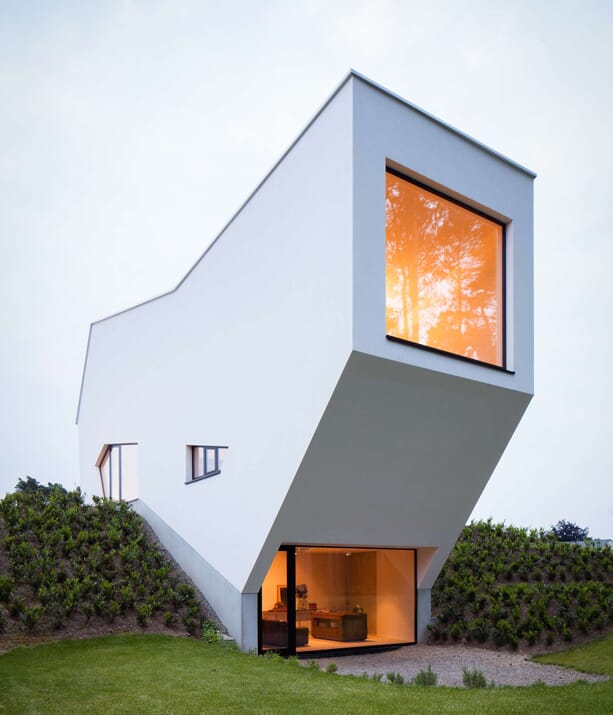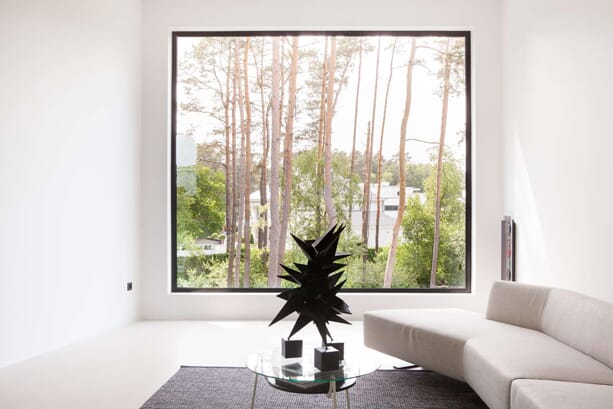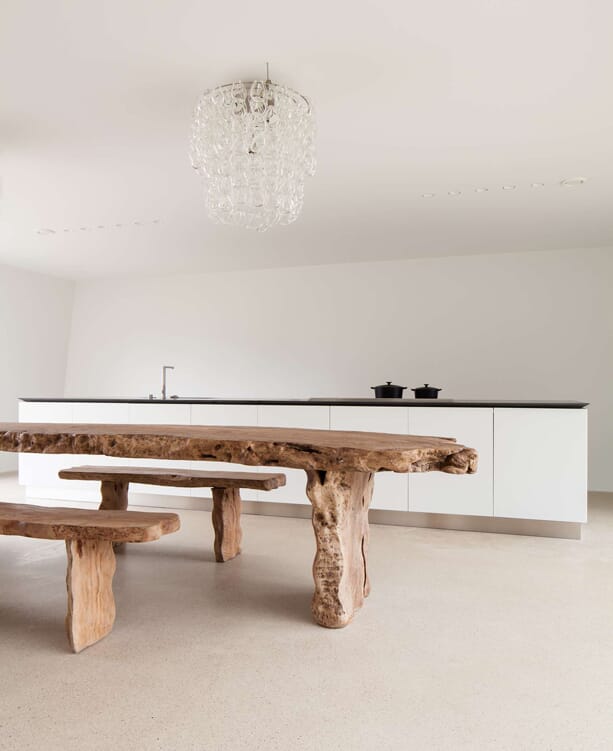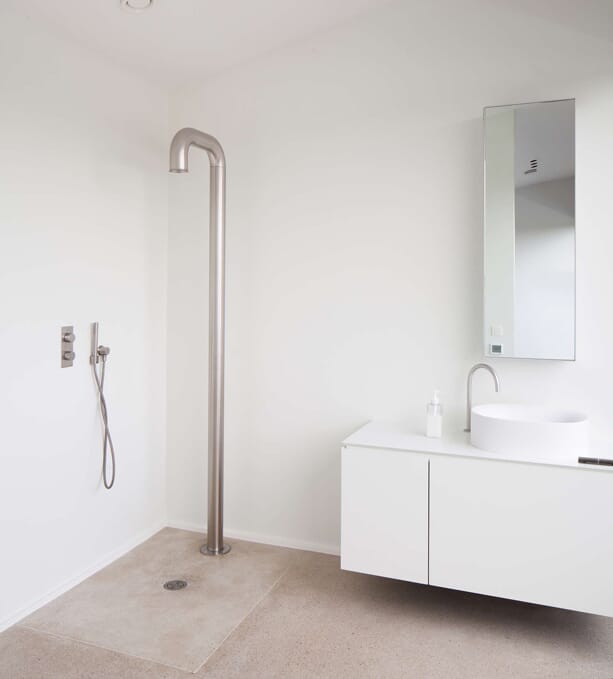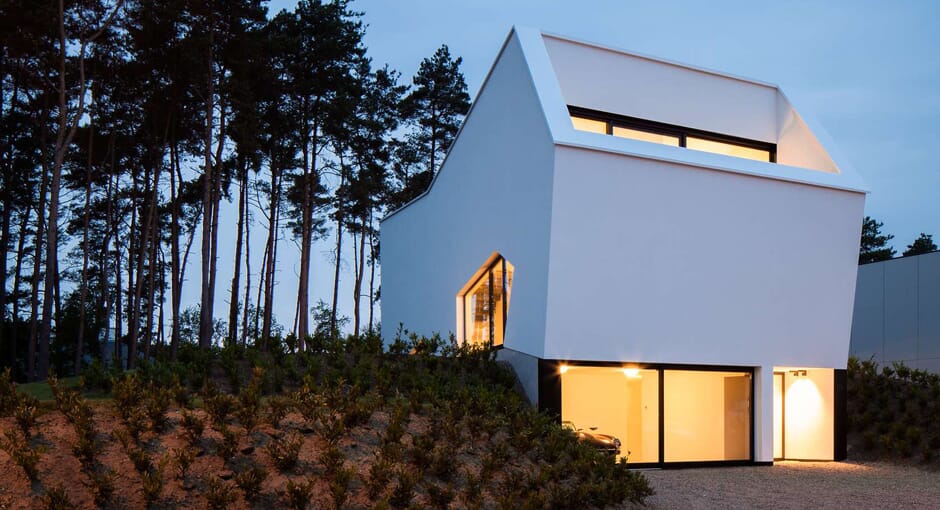Life doesn’t have to be so square.
Maximising the limited space of a small house plot in Maasmechelen, Belgium, Studio 59 have created the Folding House.
Stretching vertically in to an entirely unique, cubic structure, the house folds over the landscape to ensure the floors fold and form in to walls.
With the design of the house commencing after a long-lasting study to unearth the qualities of the environment, the Folding House seemingly adjusts to its surroundings to find the perfect place of character.
The natural slope to the property provides protection and creates a boundary between the public and private spaces- while the asymmetric floor plan reinforces the vision for the project by revealing a larger front and a bigger garden at the rear.
Internally, however, is where the Folding House extends above any rival compact family-home. The implementation of bold, sculpture furniture and fittings against the white walls accentuate the colour and materiality of the furnishings. So much so that the house stands as a sculpture in itself, so it doesn’t require any extra detailing to detract from its natural aesthetic.
Complimenting the whole interior is the large, square windows, particularly in the living area, which contribute to the ever-changing light in the property, contrasting superbly with the raw concrete and sand coloured floor.
Prompting the designers of Studio 59 to conclude that; “Space can be as complex as emotions, therefore there must be tension between the autonomy of the building and the idea of the builders.”
“When you can feel peaceful and inspired, it is your dream home.”
We couldn’t have said it better ourselves.
