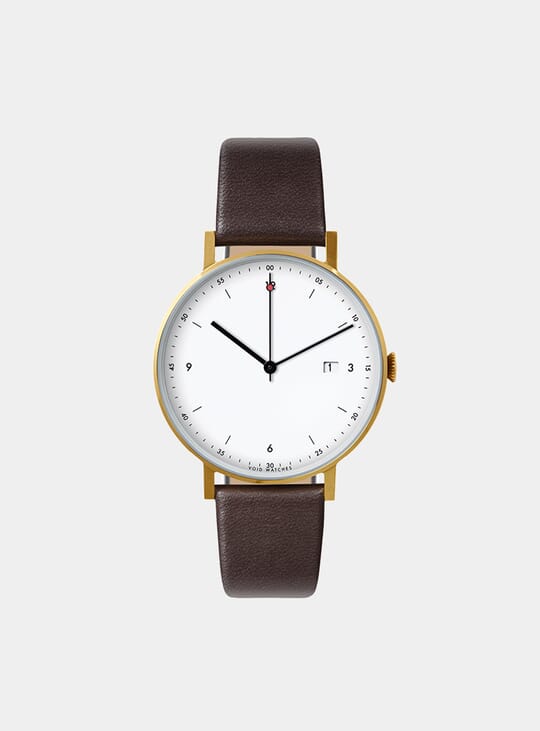Project name: GR House | Location: Ostuni, Italy | Completed: 2019 | Architect: Reisarchitettura
Located in Puglia’s stunning countryside, GR House combines an original stone structure and a modern extension with masterfully minimal style. The client is a manager from New York who was searching for a property in Puglia to escape from the stressful life in the city. The client wanted more time to experience the nature, ocean, food and ‘slow’ pace of life in Puglia’s countryside.
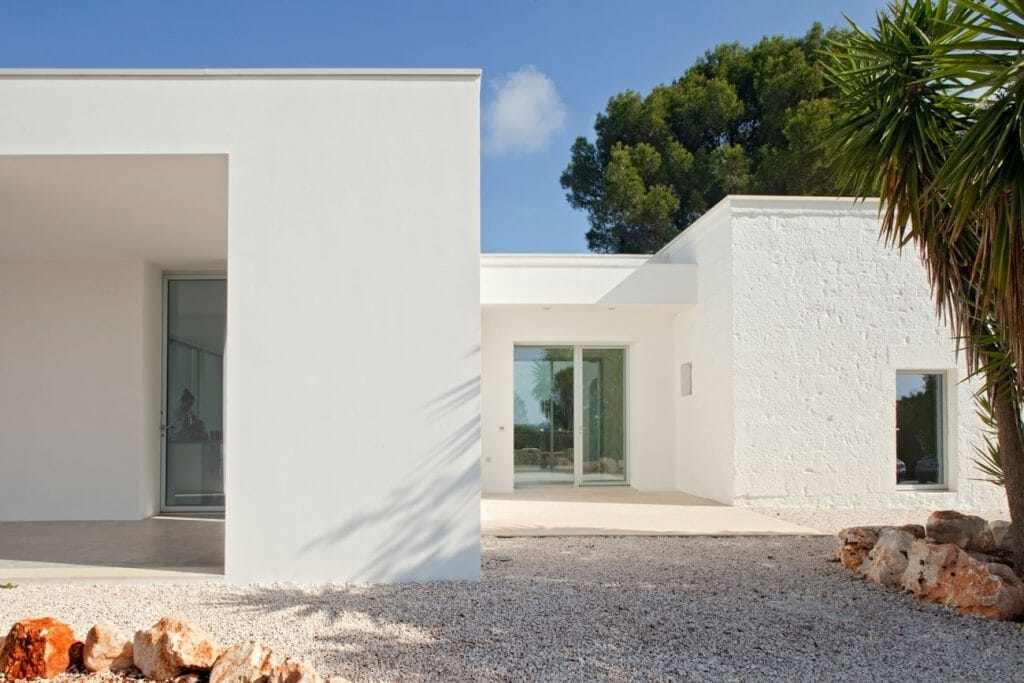
The designers found a three-hectare property on top of a hill overlooking the town of Ceglie, olive trees, maritime pines and a small vineyard. This amounted to the perfect plot for the client and on the property was a traditional stone structure with a square plan, flat roof and seven vaulted rooms, one of which housed the old wine press.
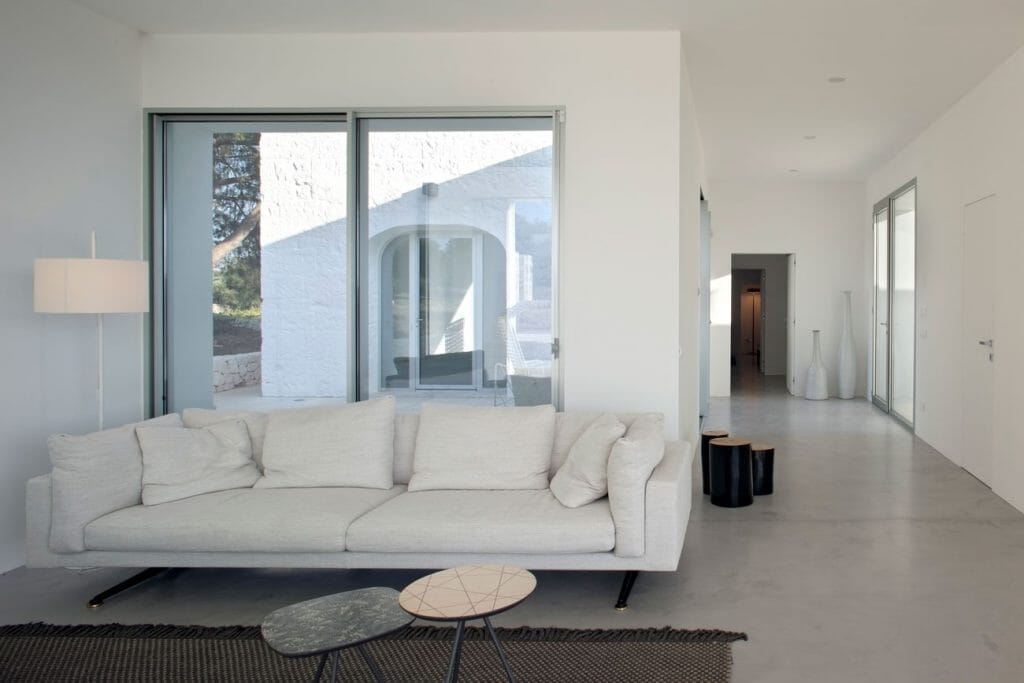
In order to accommodate the needs of the client, the existing structure would have to be refurbished and expanded. Reisarchitettura recognised the beauty in the harmony and proportion of the original property, though, and opted to detach the new extension, connecting it to GR House through a narrow space that serves as an entrance hall.
A veranda develops around the south and west sides, opening completely to the west – towards the pool. The pool area is defined by traditional dry-stone walls to the north and west sides. The south side of the building opens towards the valley and provides breathtaking views of the area.
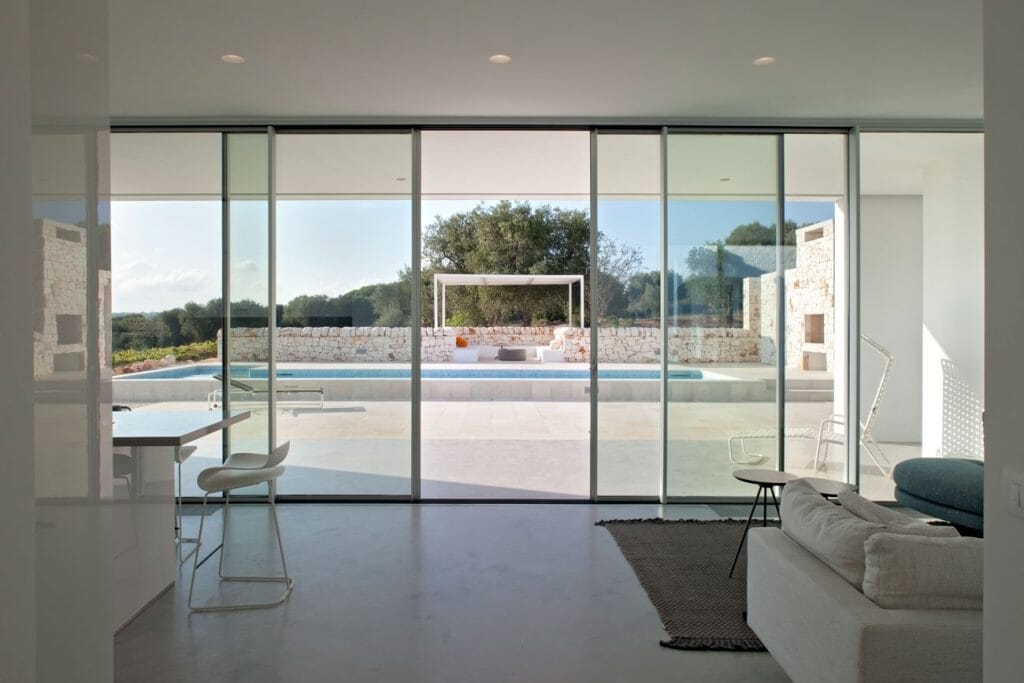
Interior design and the design of the extension is kept intentionally minimal: traditional white lime plaster is used for the walls, Apricena stone for exterior floors and polished concrete for interior flooring. This ensures that the classic beauty of the existing structure is not lost in the new development, as well as shifting residents' focus to the countryside rather than GR House itself.
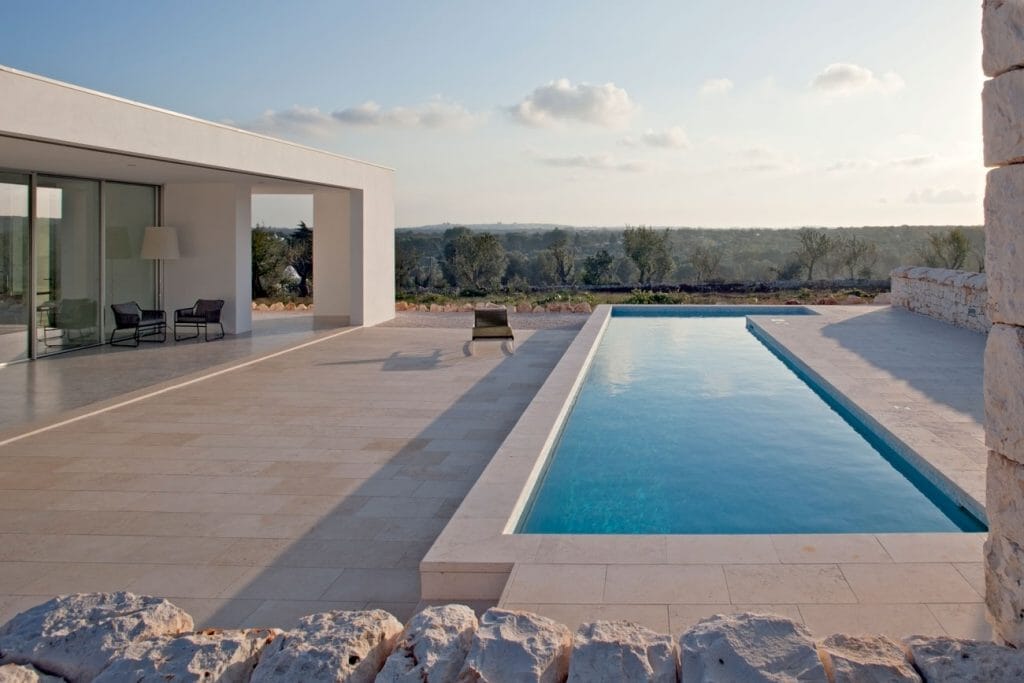
Photography by Alessandro Bello.
For another look into the 'slow' life, take the tour of Retina House in Santa Pau, Spain.





