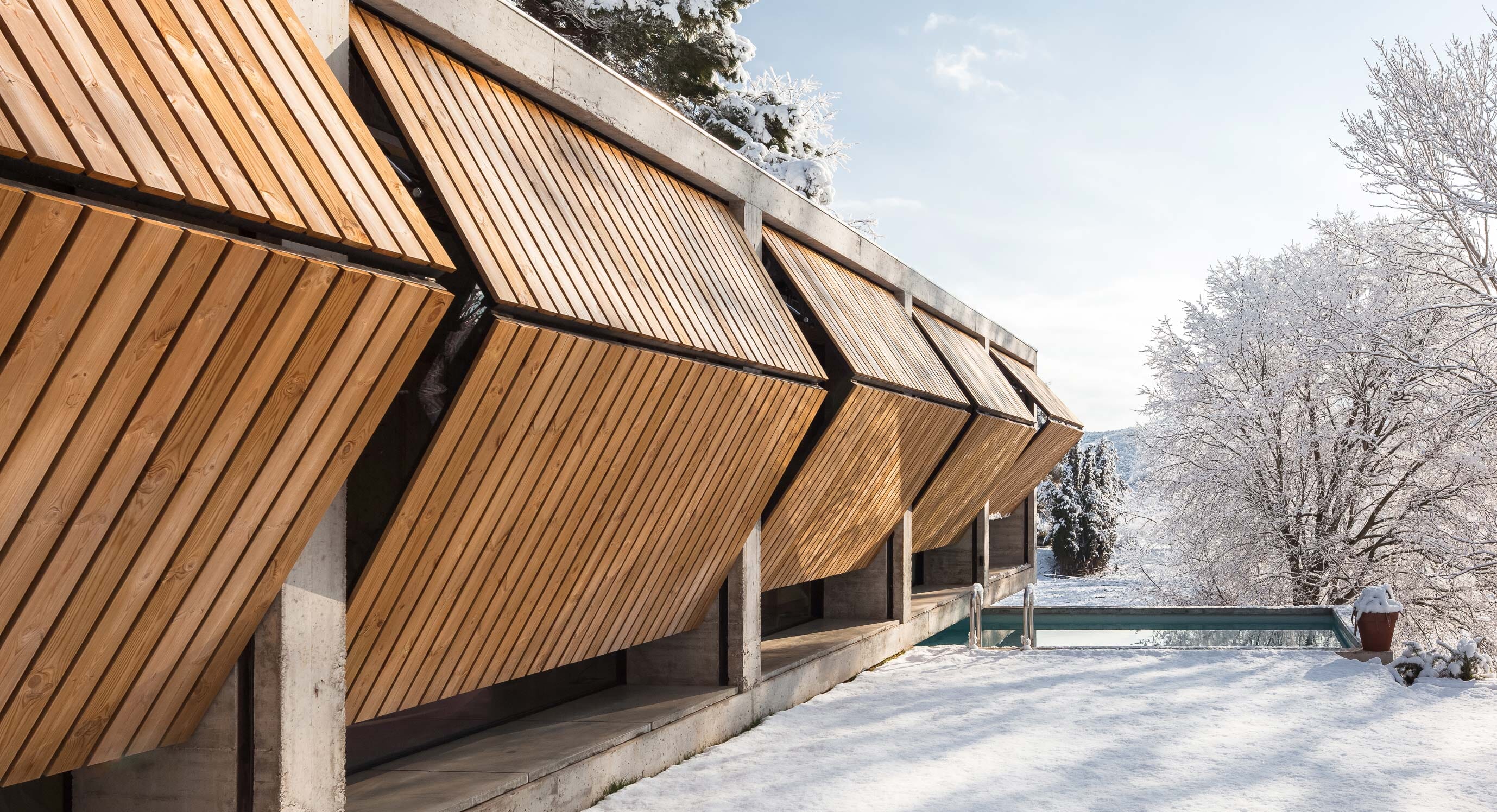Project name: Retina House | Location: Santa Pau, Spain | Completed: 2017 | Architect: Arnau Estudi d’Arquitectura
In the fast-paced modern world, it’s easy to forget that places like Santa Pau still exist. Retina House overlooks orchards, meadows and the banks of a nearby river. This modern family refuge is a place to emphasise the beauty of life’s simple things and nature.
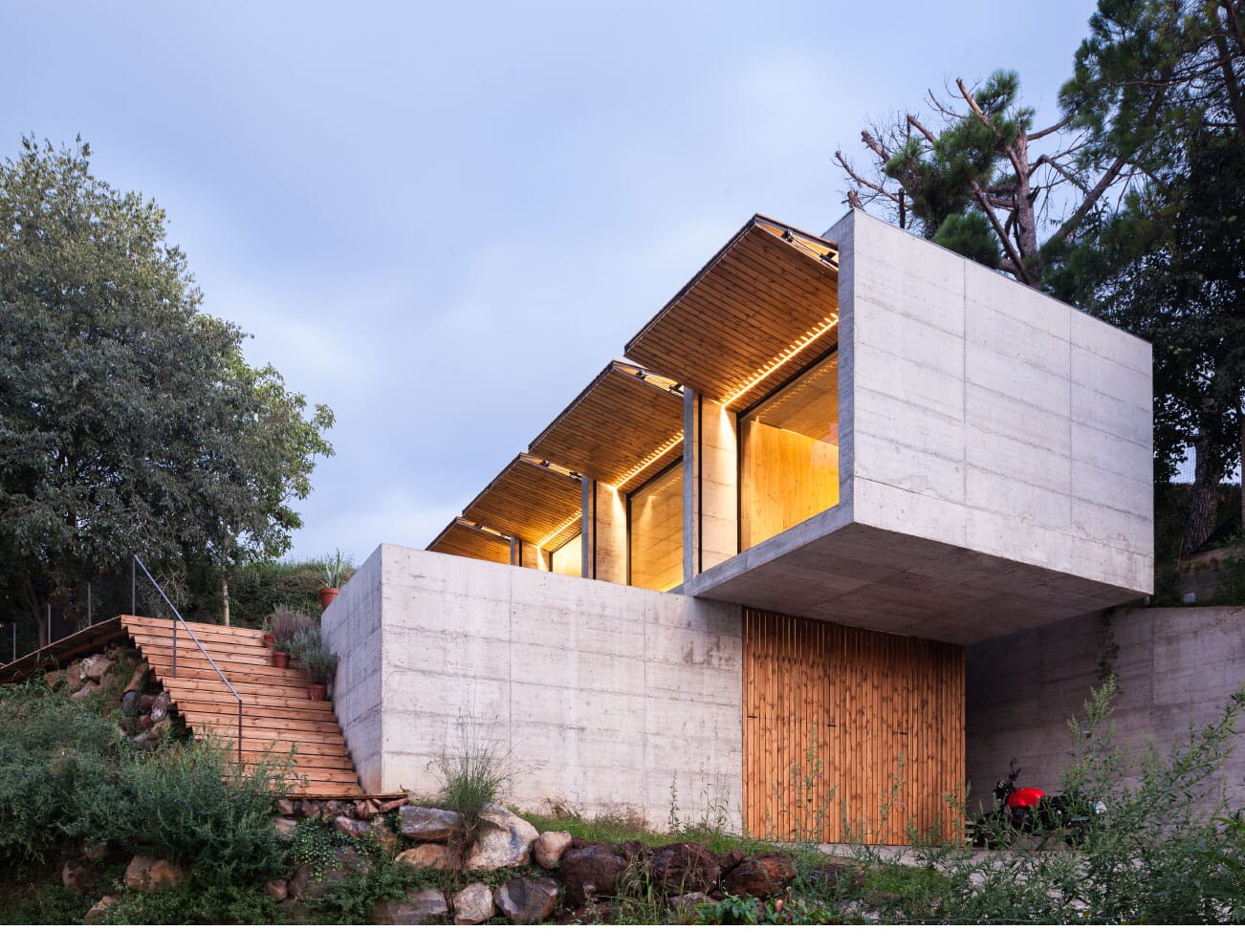
Retina House has an intimate and controlled relationship with its immediate environment. The most striking feature of the property are the four folding shutters that line the outward-facing façade. These shutters allow the home to change its form and the way that it interacts with its surroundings. The neutral, naked interior spaces direct attention to the landscape and provide a simple backdrop to family life within the home.
The shutters that characterise Retina House transform the inanimate property into a home that feels as though it’s living in tandem with its context. In essence, the project is a room that sits above a meadow that rests, contemplates and opens and closes its eyes in dialogue with its surroundings.
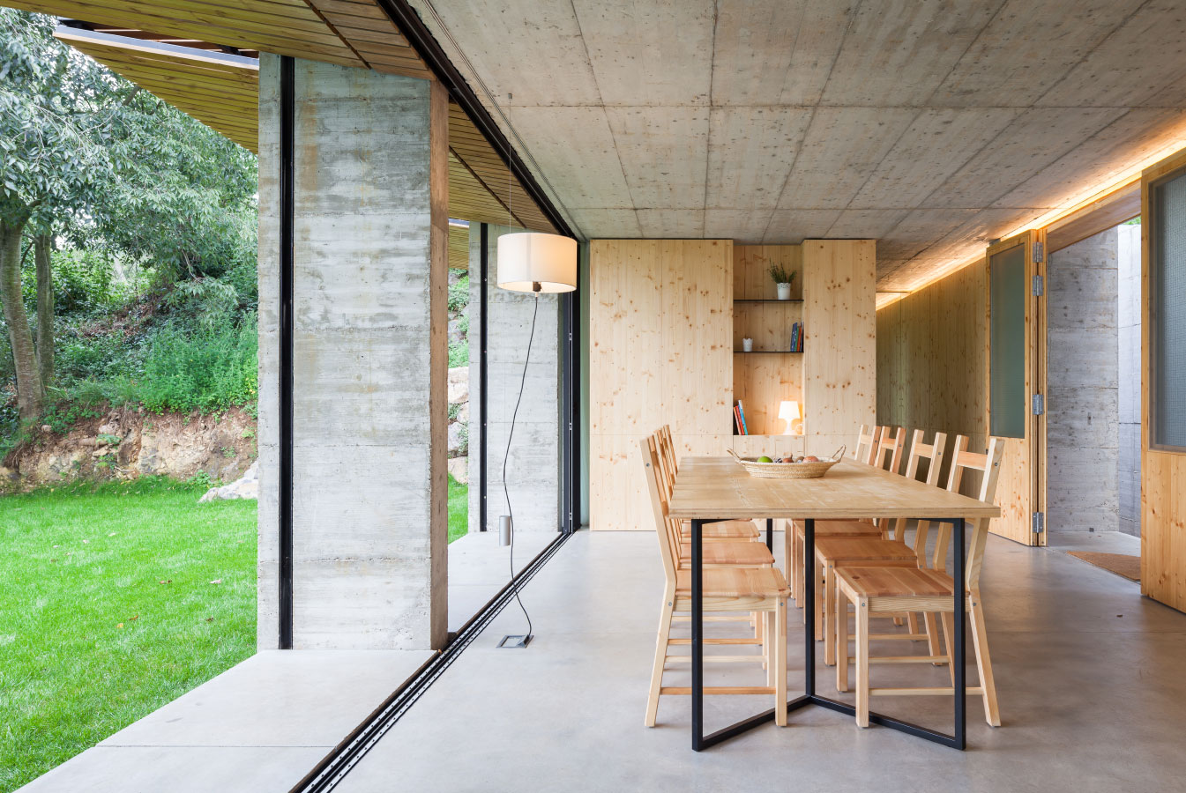
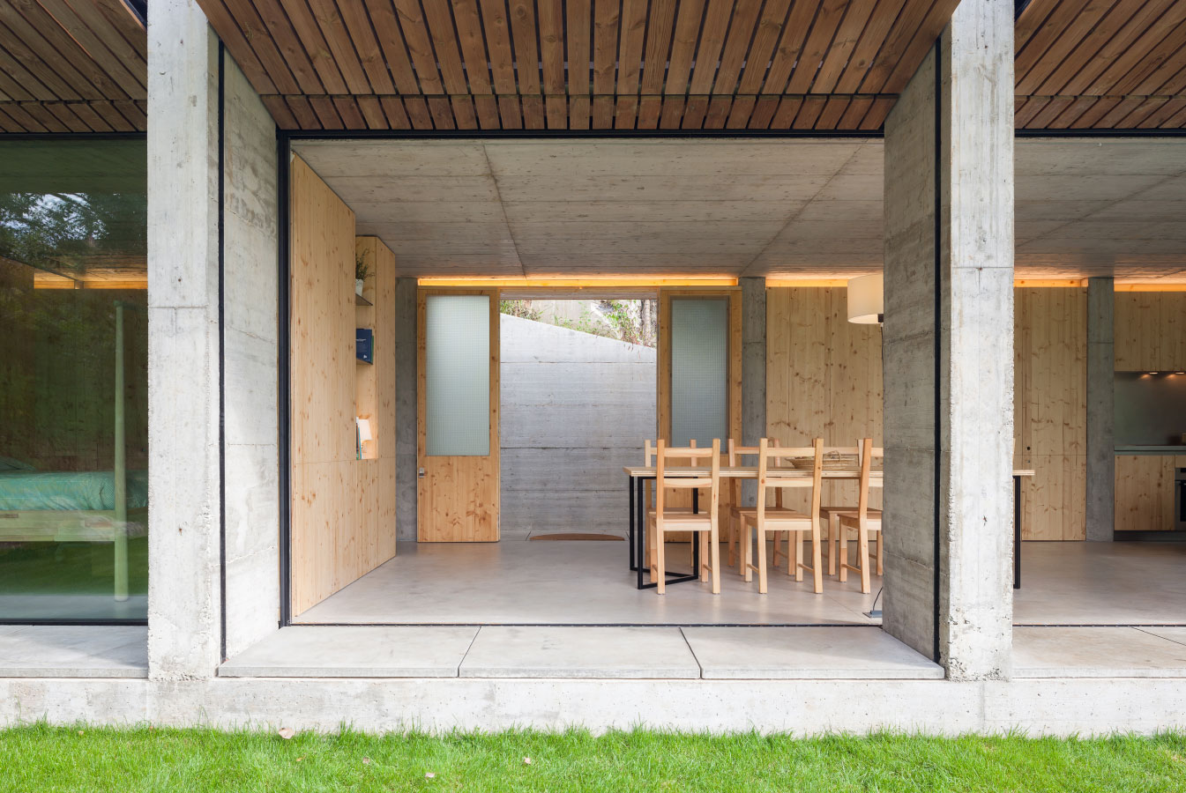
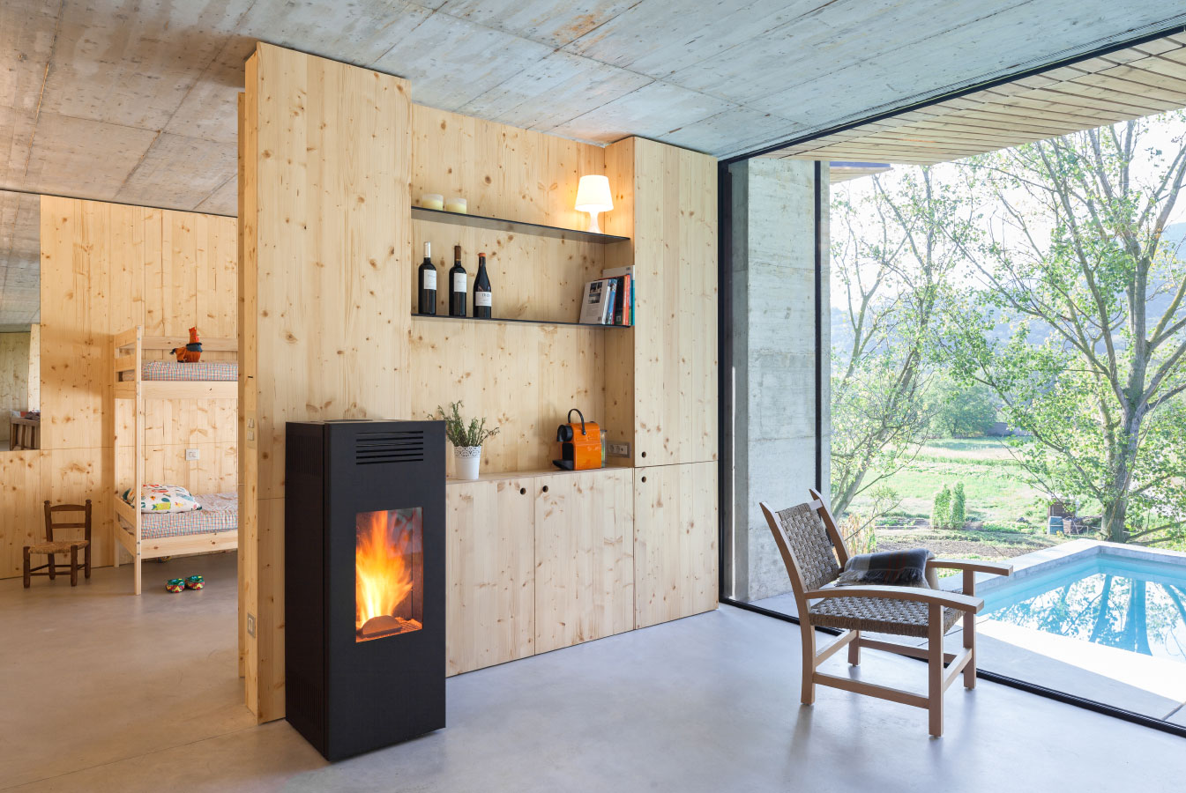
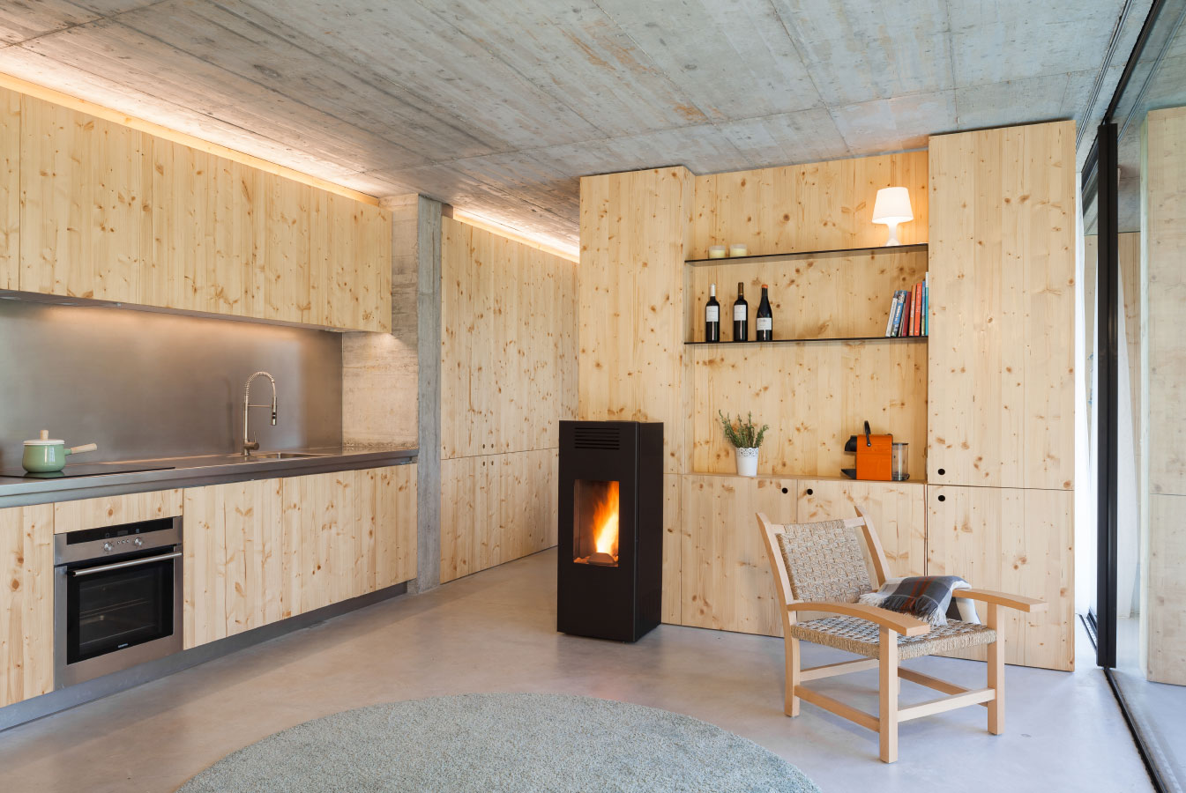
Retina House maintains a continuous style throughout. Untreated wood and concrete dominate the interiors, elevated by hidden lighting that runs around the ceiling. The pared-back interiors match the outer façades and both work to accentuate the life that can happen in the house and the nature outside. This project effectively acts as a podium for the life that it facilitates.
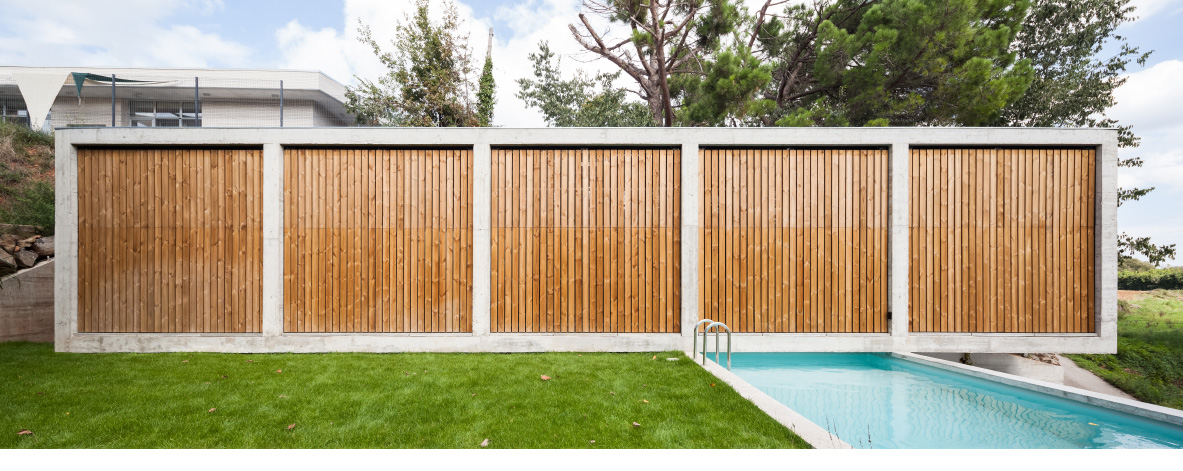
Photography by Marc Torra.
Striking surroundings often call for a more simple approach to design. Villa Vassdal provides a choreographed view of its context.

