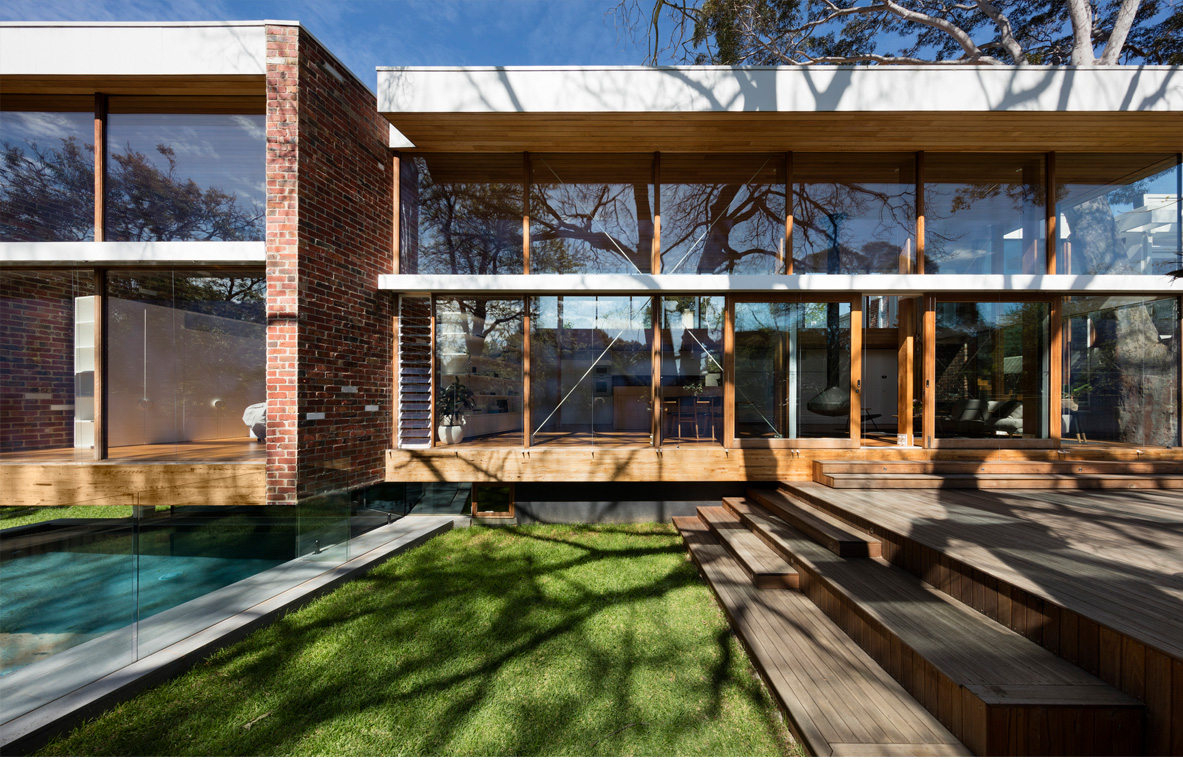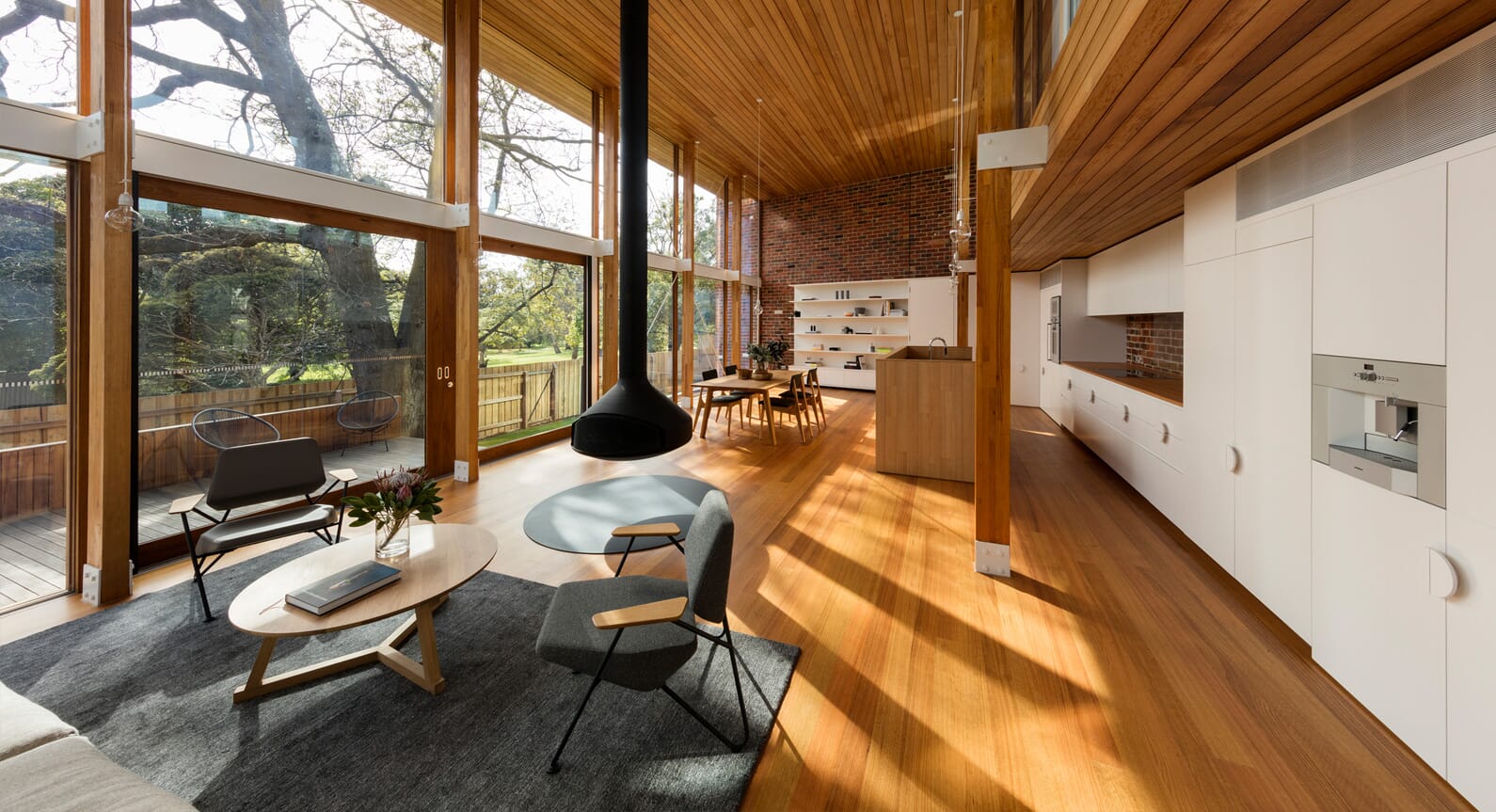Light is everywhere in The Camberwell House, a reimagined family home that's a refreshing lesson in generosity of space and the celebration of materials.
Australian designers AM Architecture were faced with an existing residence on a challenging L-shaped site. A demanding brief required improved zoning for an enlarged family. The architects created a split level open-plan living space with the concept of 'standing on a fence and looking over adjoining parkland.'
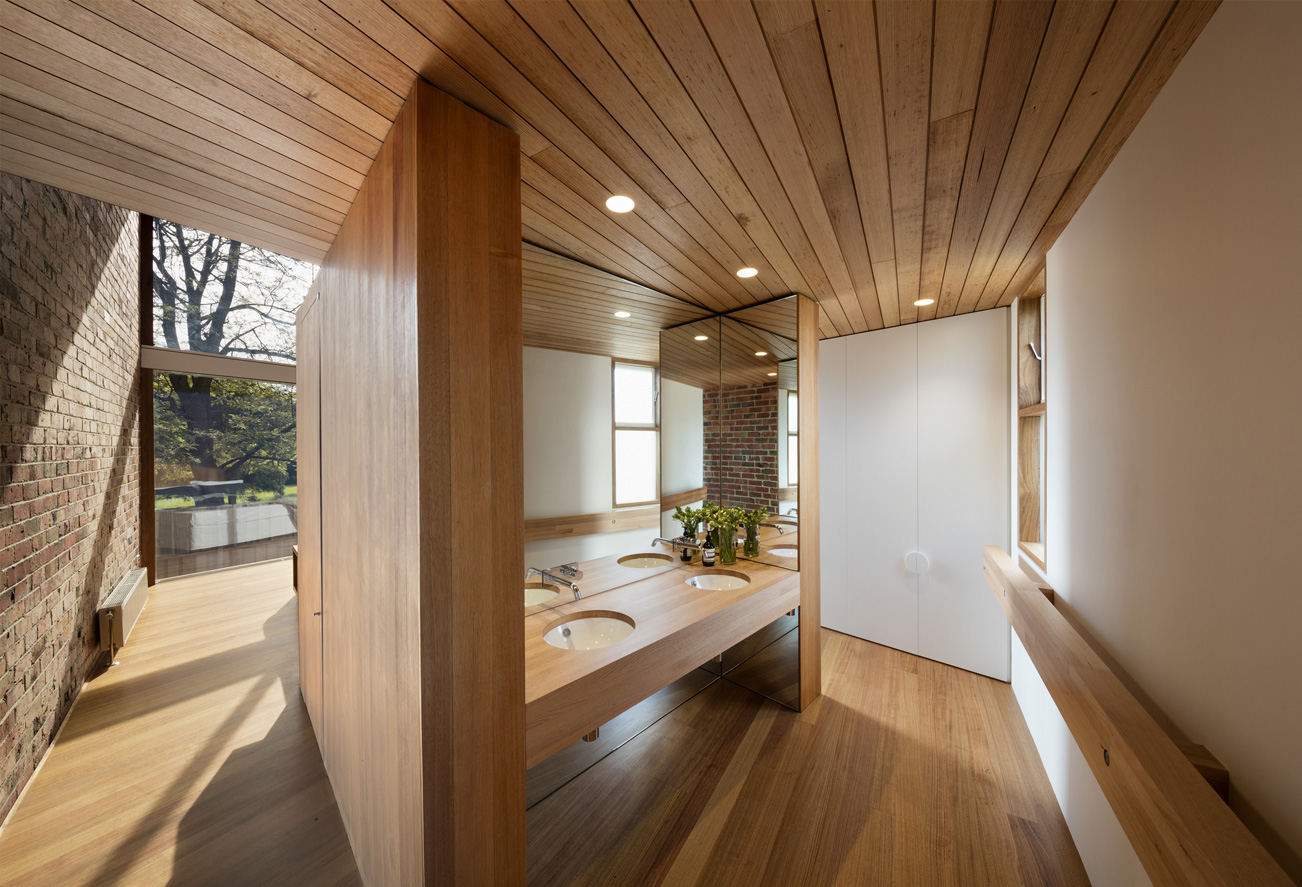
Floor to ceiling windows are in insulated glass while exposed clinker brick and steel bracing express the home's self-evident design honesty. Exterior Venetian blinds are stylish and functional, helping to restrain the effect of the Australian sun. All timber is sustainable natural plantation oak.
Interior furnishings are mid-century modern influenced, to complement the modernist approach of the overall design. The Camberwell House is welcoming, practical - and highly contemporary. A hard trick to pull off.
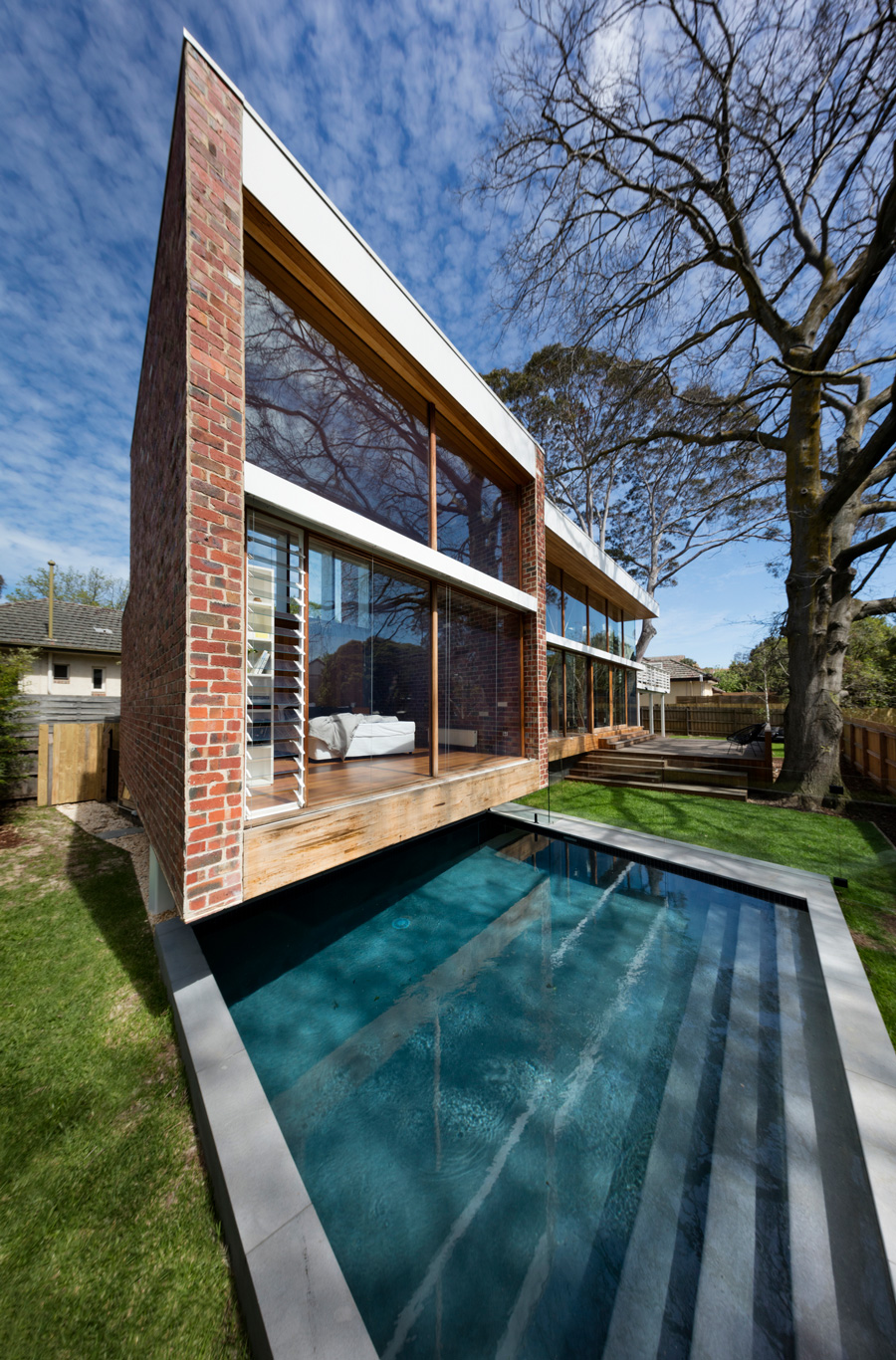
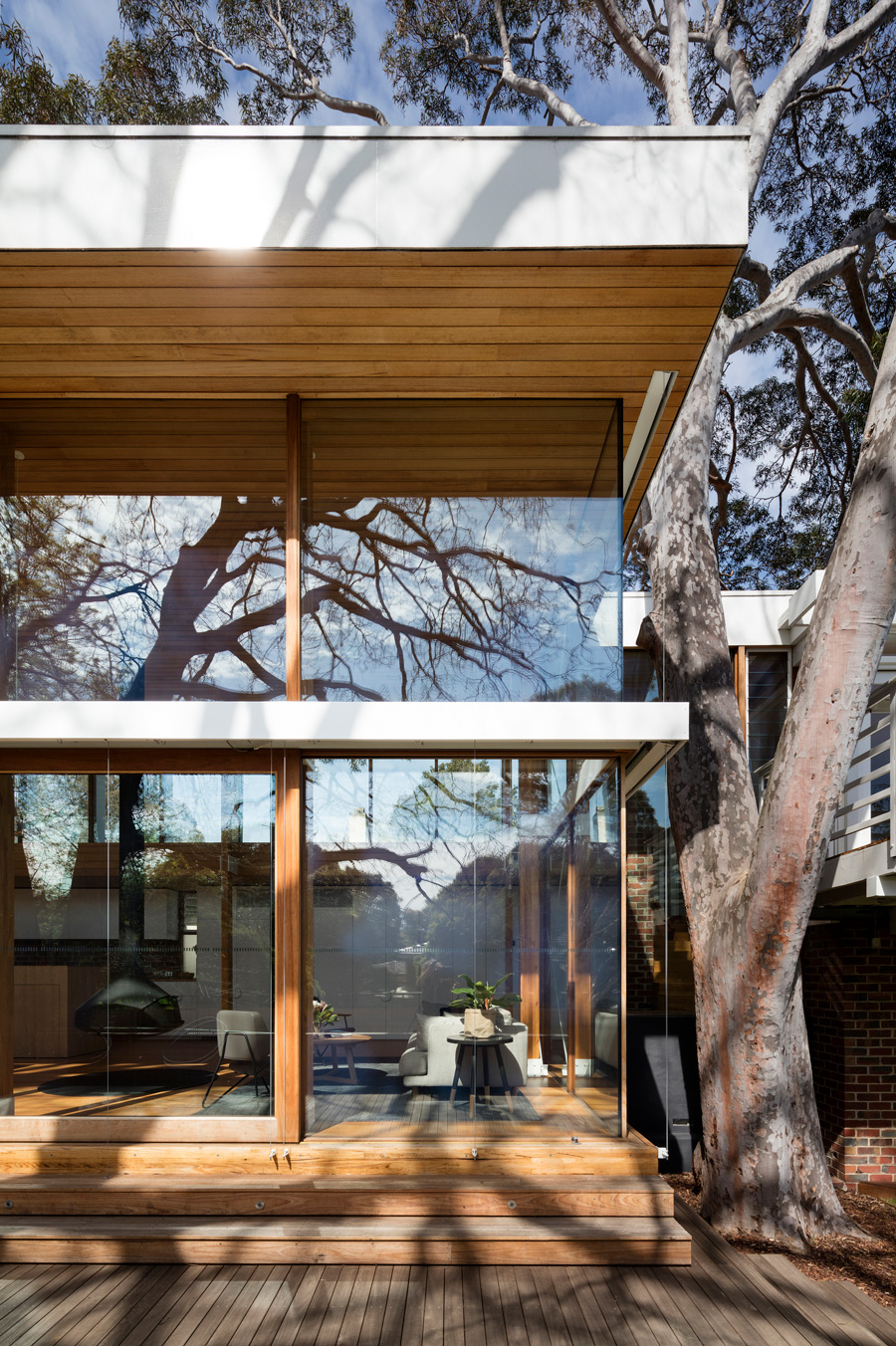
Images courtesy of Dianna Snape.
