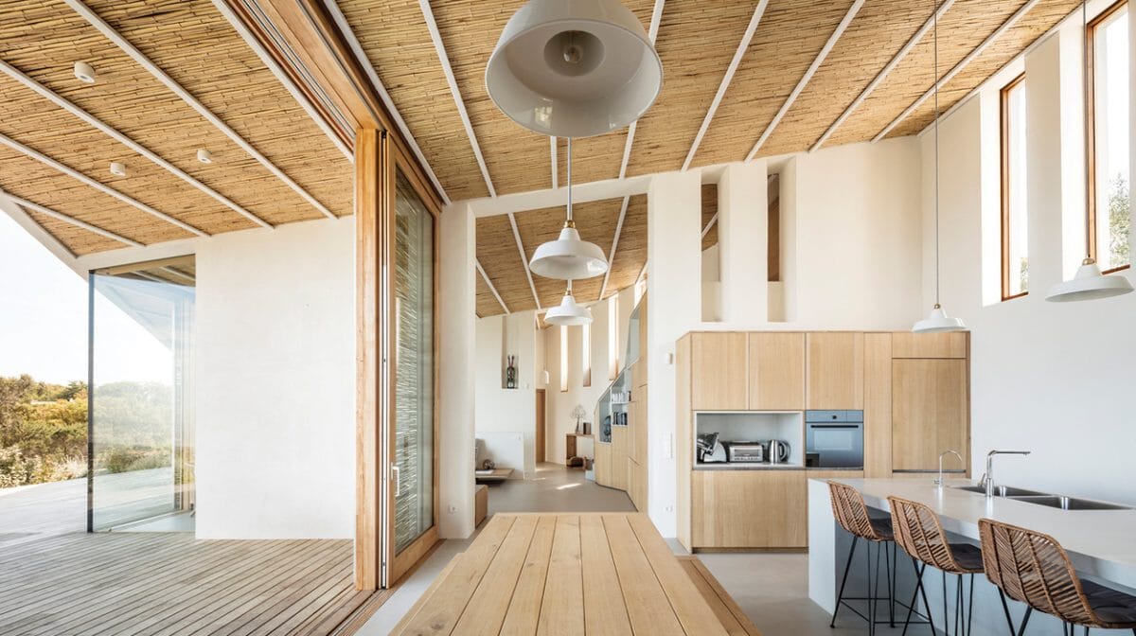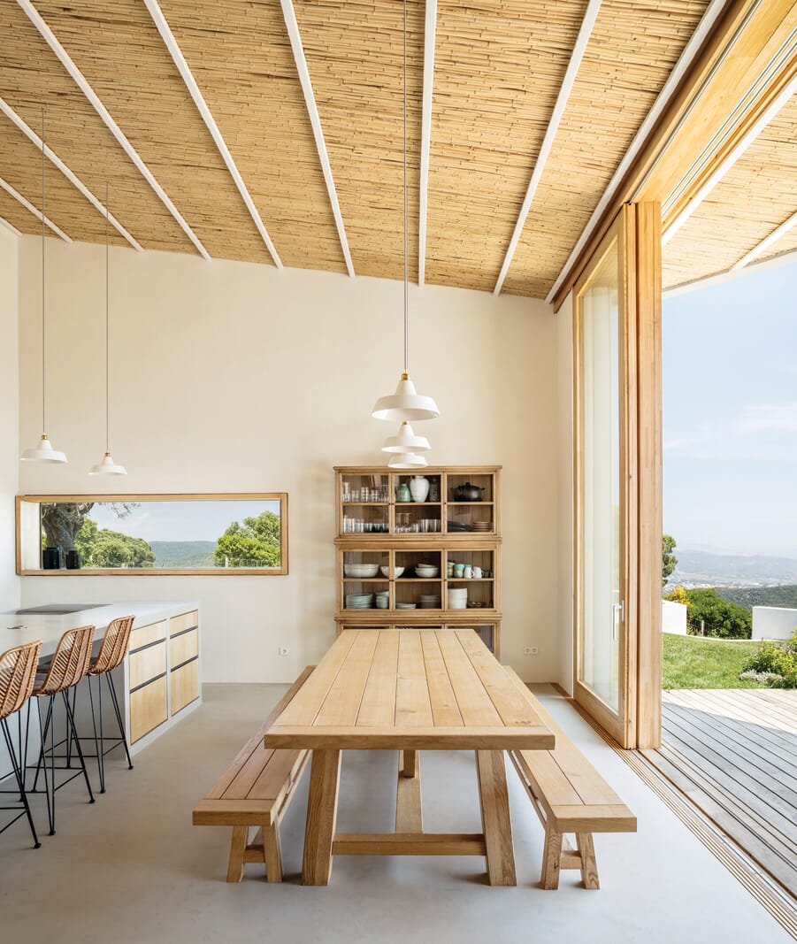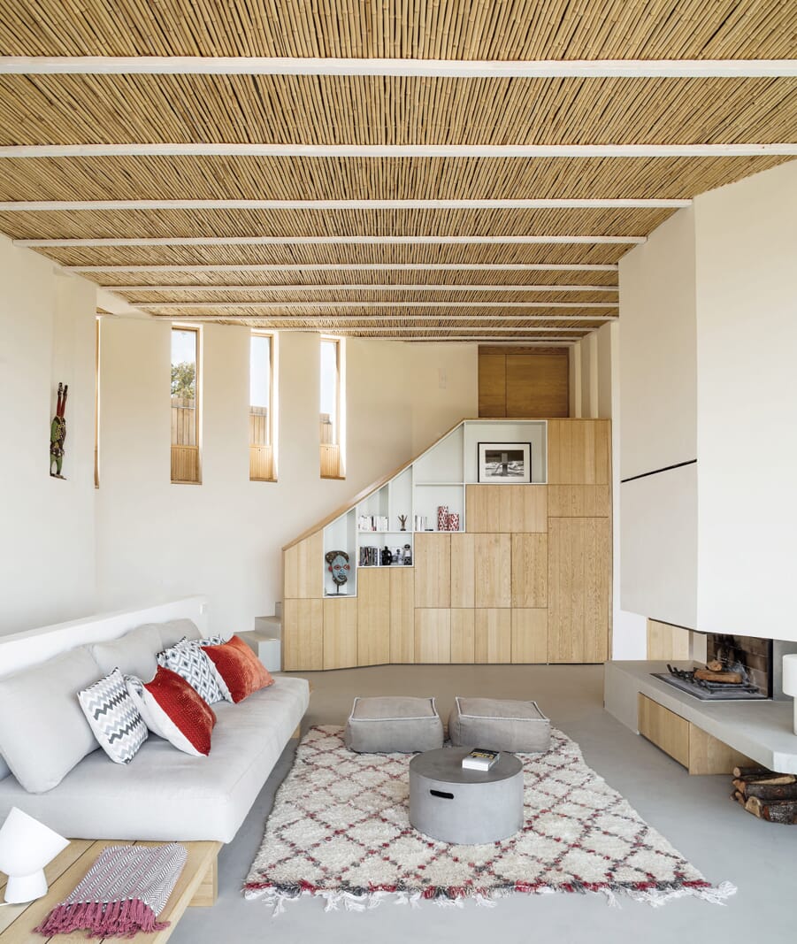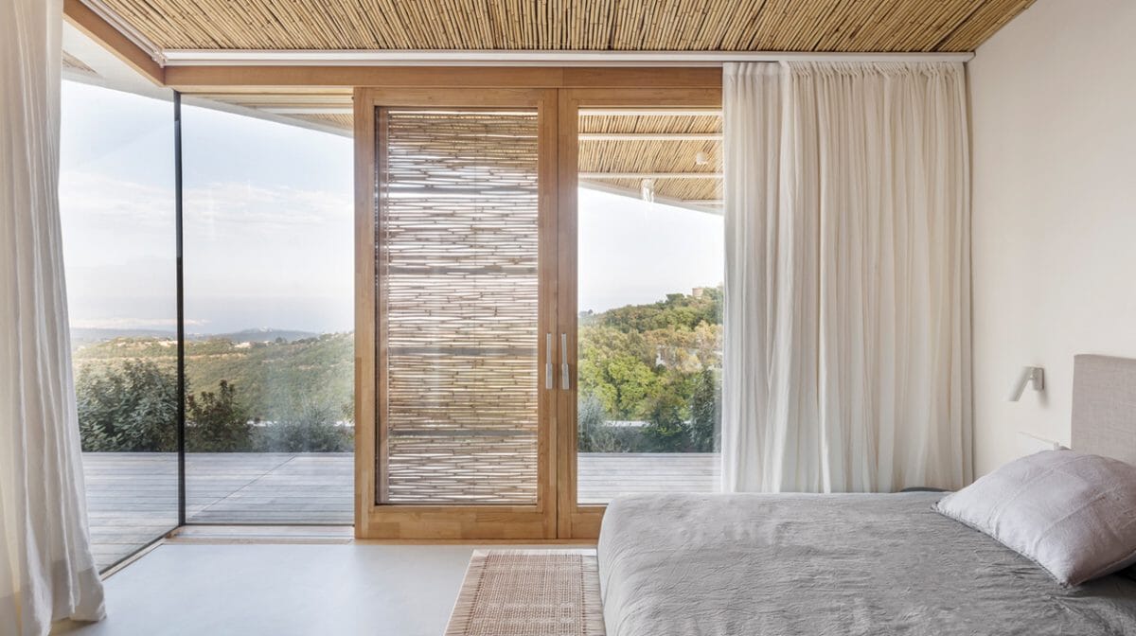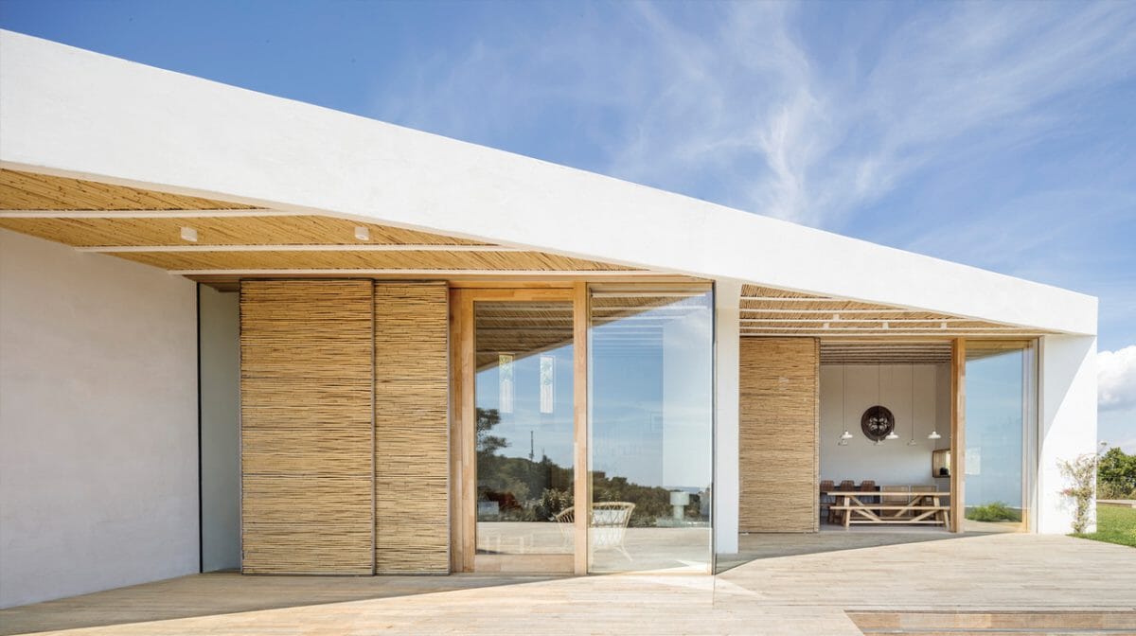Project name: House in Mas Nou | Location: Spain | Completed: 2018 | Architect: 05AM Arquitectura
House in Mas Nou is located in the outstanding natural beauty of the Catalan countryside. The views of the verdant slopes are framed by the numerous openings that the unusual shape of the project offers.
Organised in a zig-zagging construction, the property is made up of four distinct spaces, each oriented to make the most of the landscape. The structural walls of the spaces are made to varying lengths and heights which increase progressively in line with the space distribution. This allows the surroundings to spread into the rooms.
Covering this varying structure is a one-piece trapezoidal roof which extends to the rear façade, creating exterior porches in the cuts between zig-zagging rooms. These porches are perfect for protecting the house from direct sunlight or rain. The ceiling of House in Mas Nou is made of bamboo sticks that are also used as external covers for windows. The use of bamboo lends the property a traditional look that merges the project with its natural context.
The unusual layout of this property gives a refreshing feel both inside and out. Floor-to-ceiling glazing siphons in vast amounts of natural light thanks to the orientation of the property. The light natural hues of the interior are lit by natural light which makes the space feel much bigger than it is.
Photography by Adrià Goula.
Although located in China, House in Shiraiwa follows similar design cues to House in Mas Nou.

