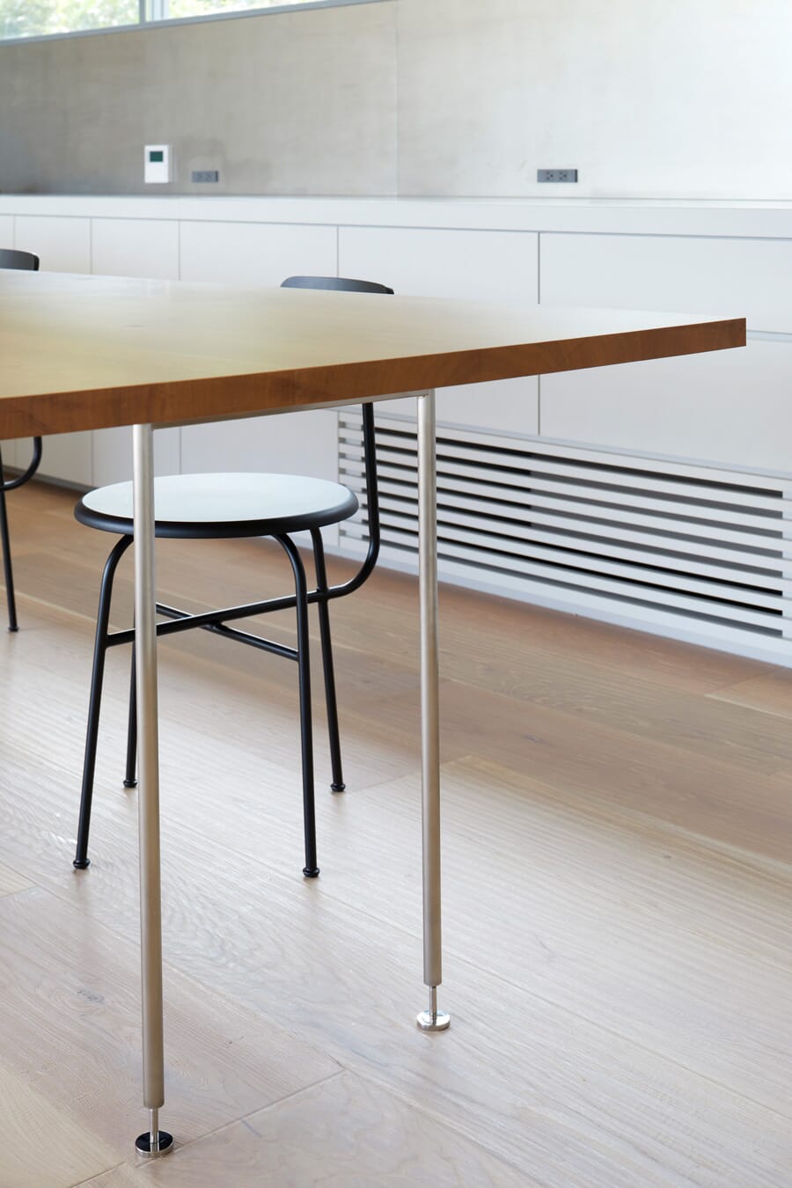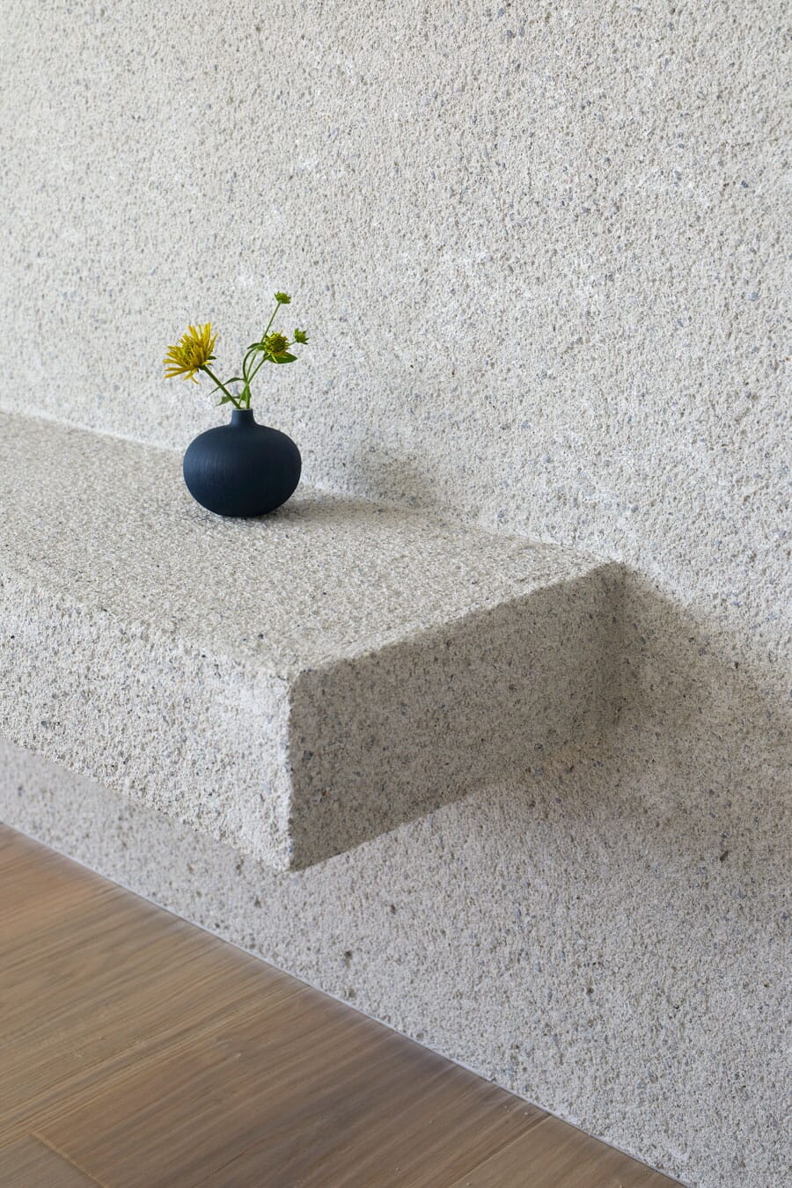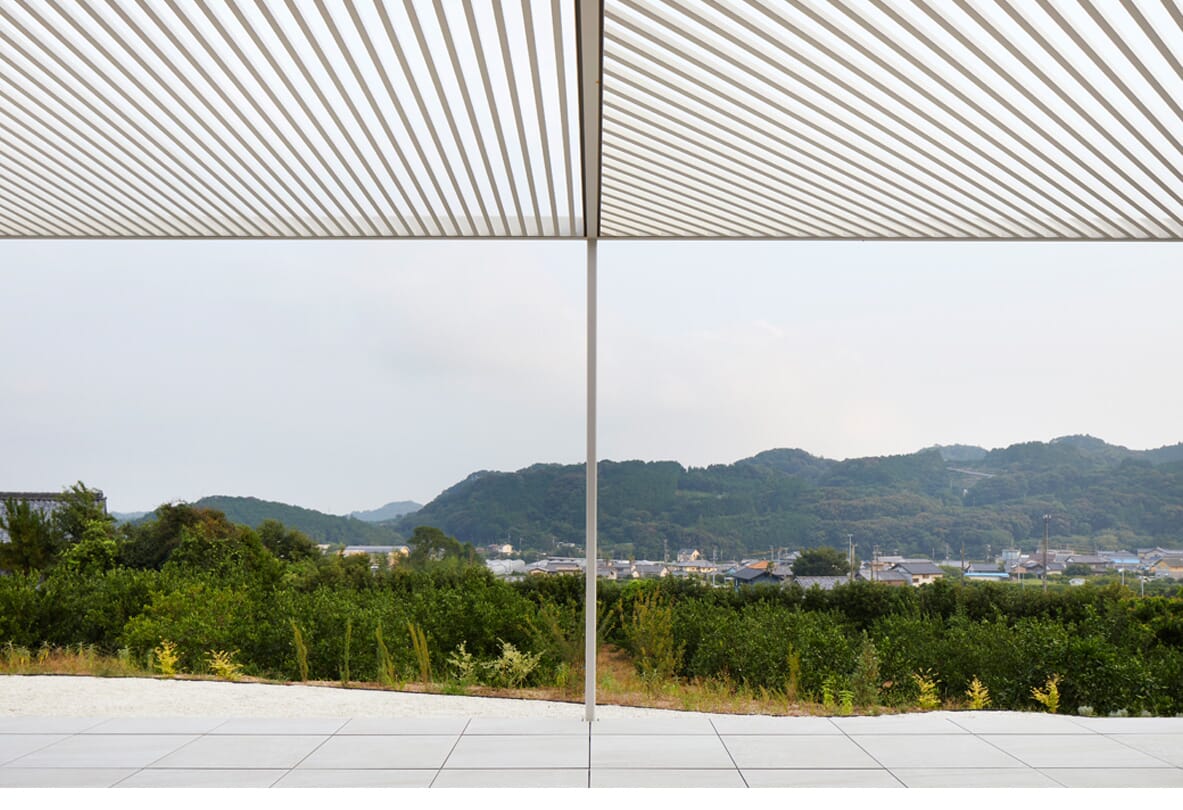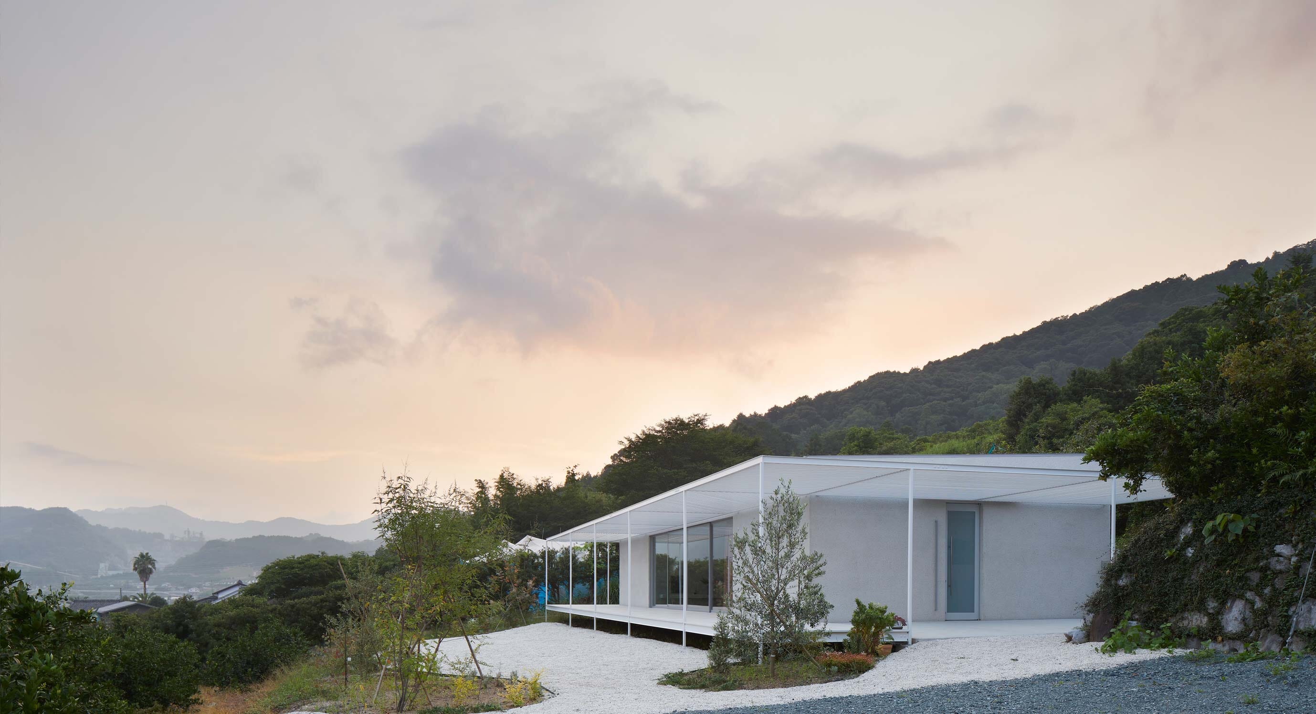Project name: House in Shiraiwa | Location: Hamamatsu, Japan | Completed: 2019 | Architect: 2id Architects
Located north of Hamamatsu in Japan, House in Shiraiwa is surrounded by a mandarin plantation – a traditional local trade. 2id Architects recognises that modern architectural styles often overlook the relationship between nature and resident, so aims to fluidly meld the two in House in Shiraiwa.

The most noticeable aspect of this project is the delegation of space. 2id Architects have assigned most of the property’s limited space to the living room in the hope that this will encourage and enrich communication within the family. Personal spaces like the bedrooms and bathrooms have been limited to less room, seen as less important by the architects.

Between the spacious living room and the striking natural environment is a semi-outdoor space that the architects envisioned as a sort of ‘twilight zone’. This pergola provides a space for the residents to continue their indoor activities outside with a sense of connection to the area. The covering panels are designed with striped patterns that cast shadows which transform throughout the day according to the position of the sun.
The modern interior is minimal, but maintains a homely feel. On entry, attention is grabbed by a large mandarin-coloured sofa boasting sharp, clean lines and a luxurious suede cover. All fittings within the property are decidedly modern, but have been carefully curated so as not to take away from or clash with the natural surrounds.


Through delegation of space, House in Shiraiwa subtly encourages human interaction as well as a relationship with the environment.

Photography by Toshiyuki Yano.
REM'A's Casa A has a ground floor which opens completely to the outdoors.











