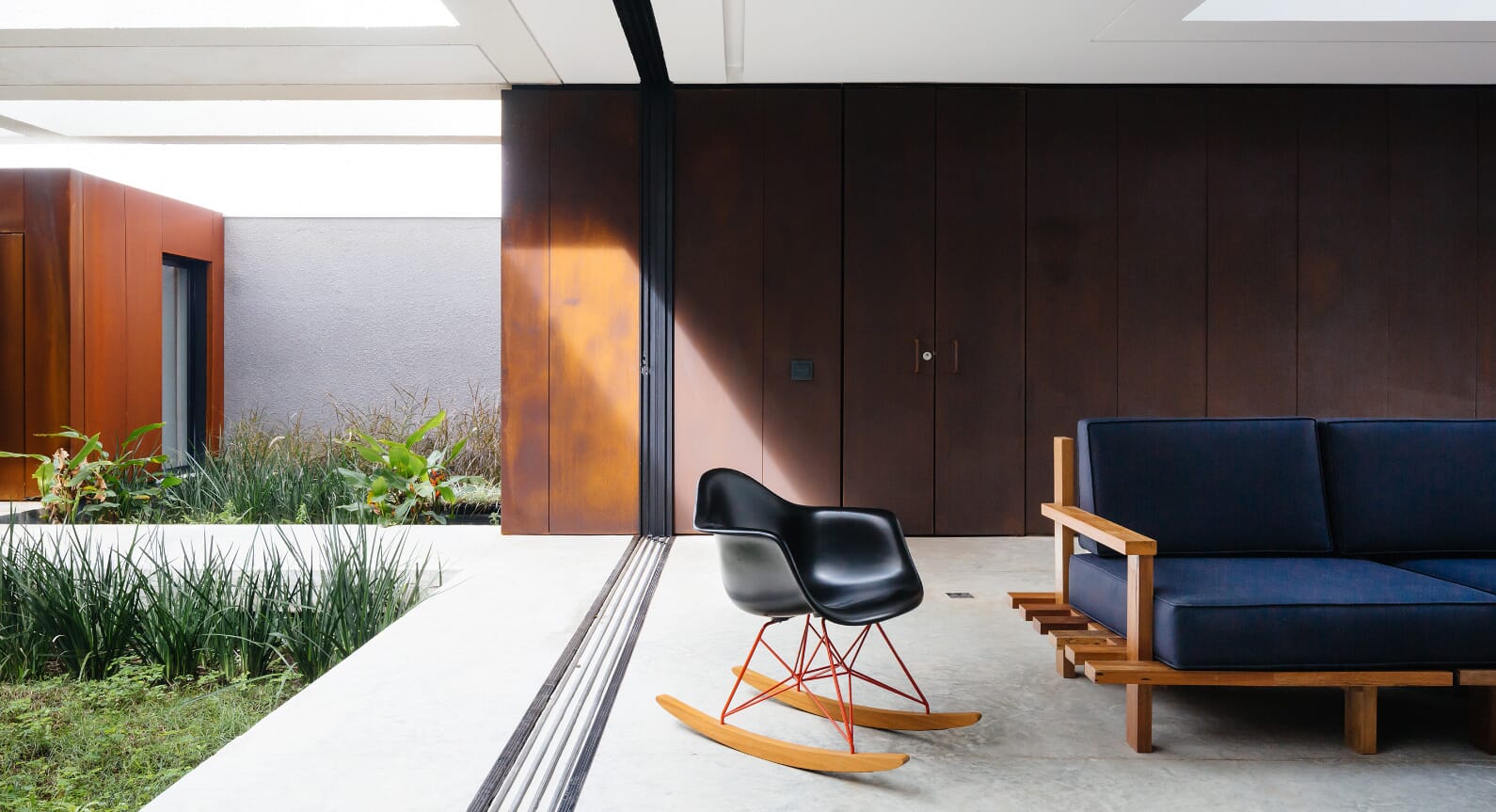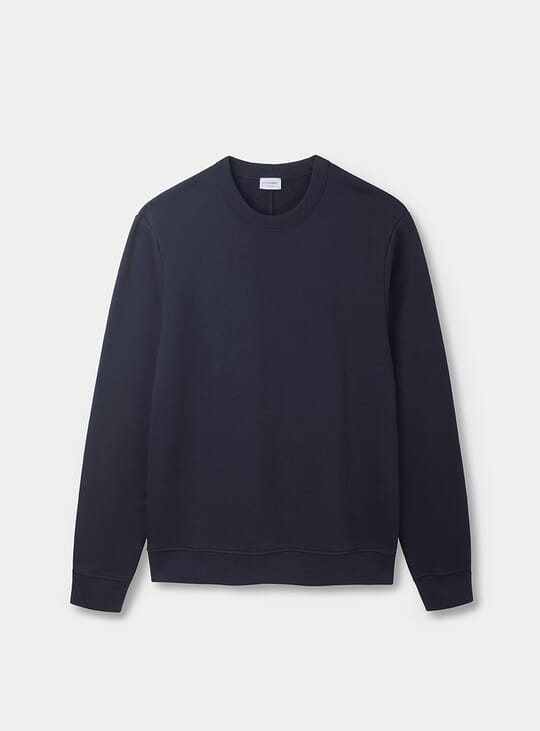On a small suburban plot in a Brazilian seaside town, a unique family residence has been created out of rusting steel and stark white concrete. Architects Aleph Zero have shoehorned vistas and courtyards into a tiny site, generating the illusion of space.
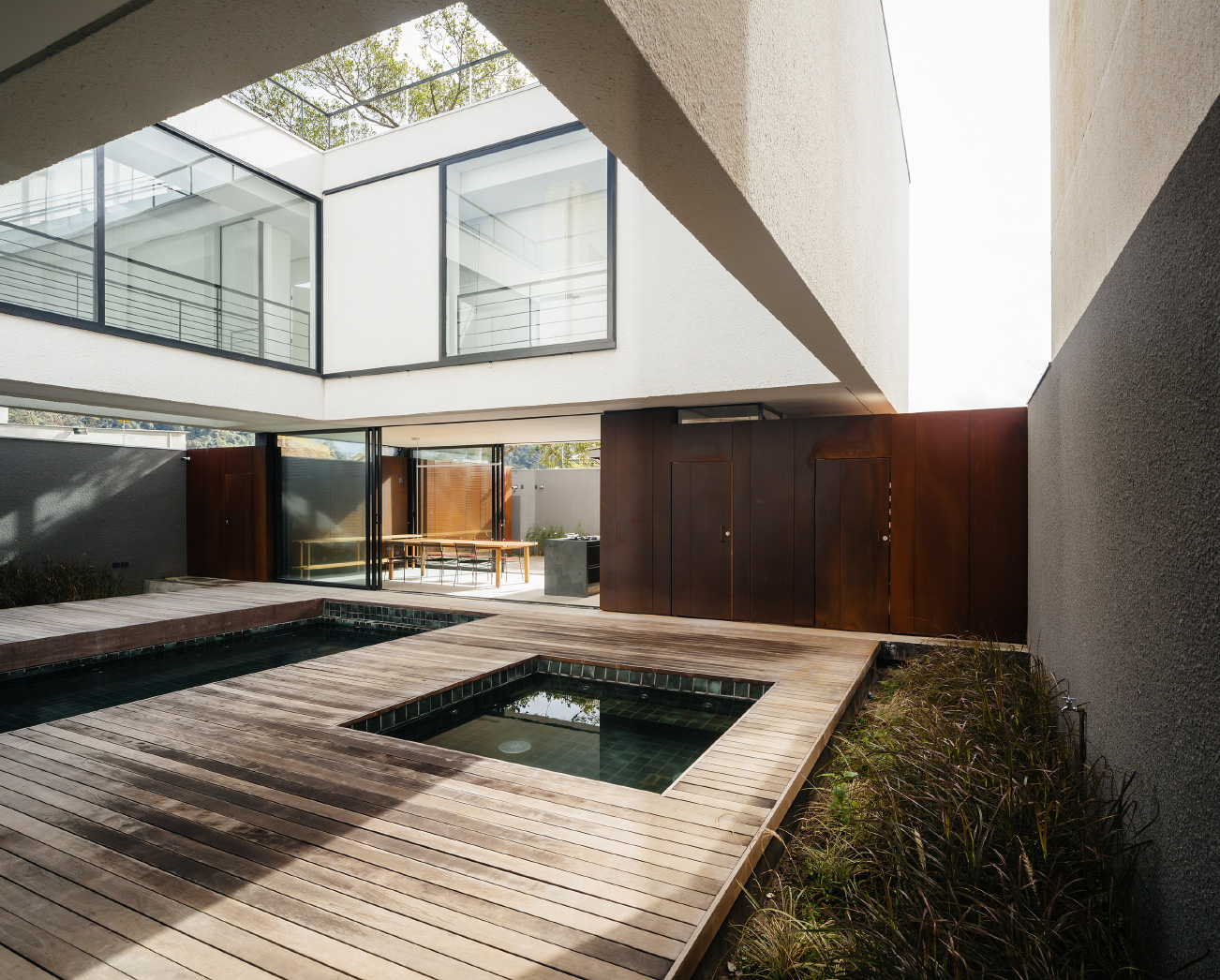
The key is a series of atriums, the first becoming visible behind vast corten steel doors after the outside gates slide open. This corten steel, chosen precisely because it rusts, punctuates the ground floor public areas, concealing kitchen units, toilets, storage and access to stairs.
The interior is unexpectedly light and airy. Huge sliding windows can be concealed in walls. Living areas open out on to lush vegetation and water features in both closed and open courtyards. Residents have the experience of living in a cosseting shelter, with its own personal series of gardens.
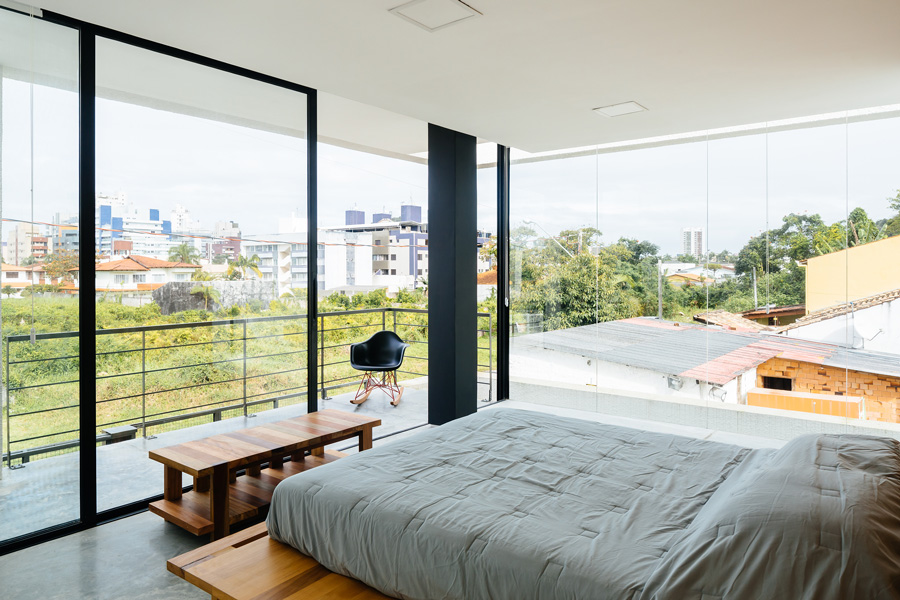
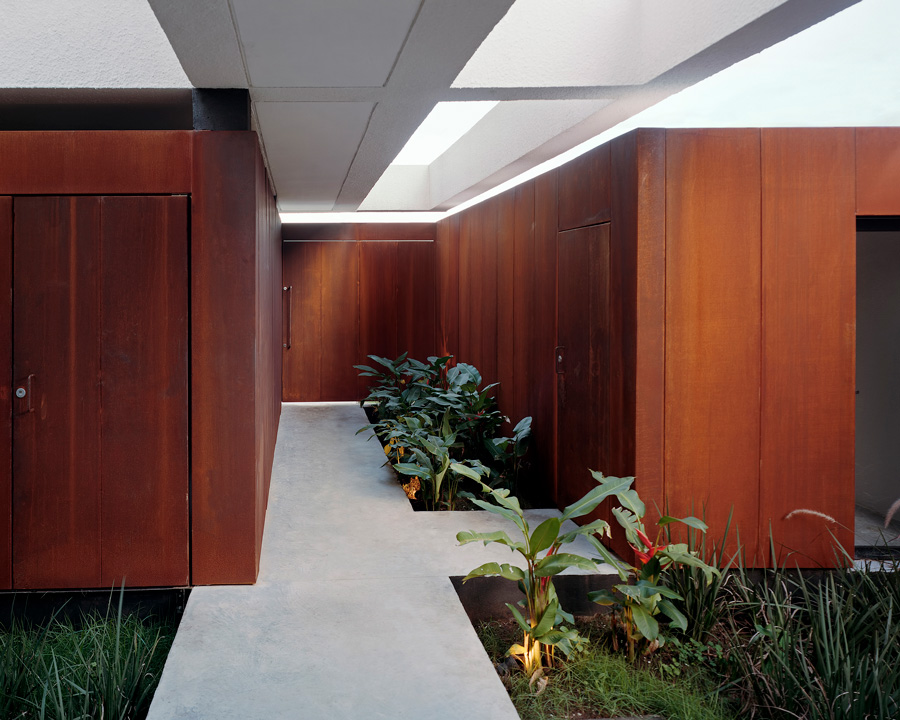
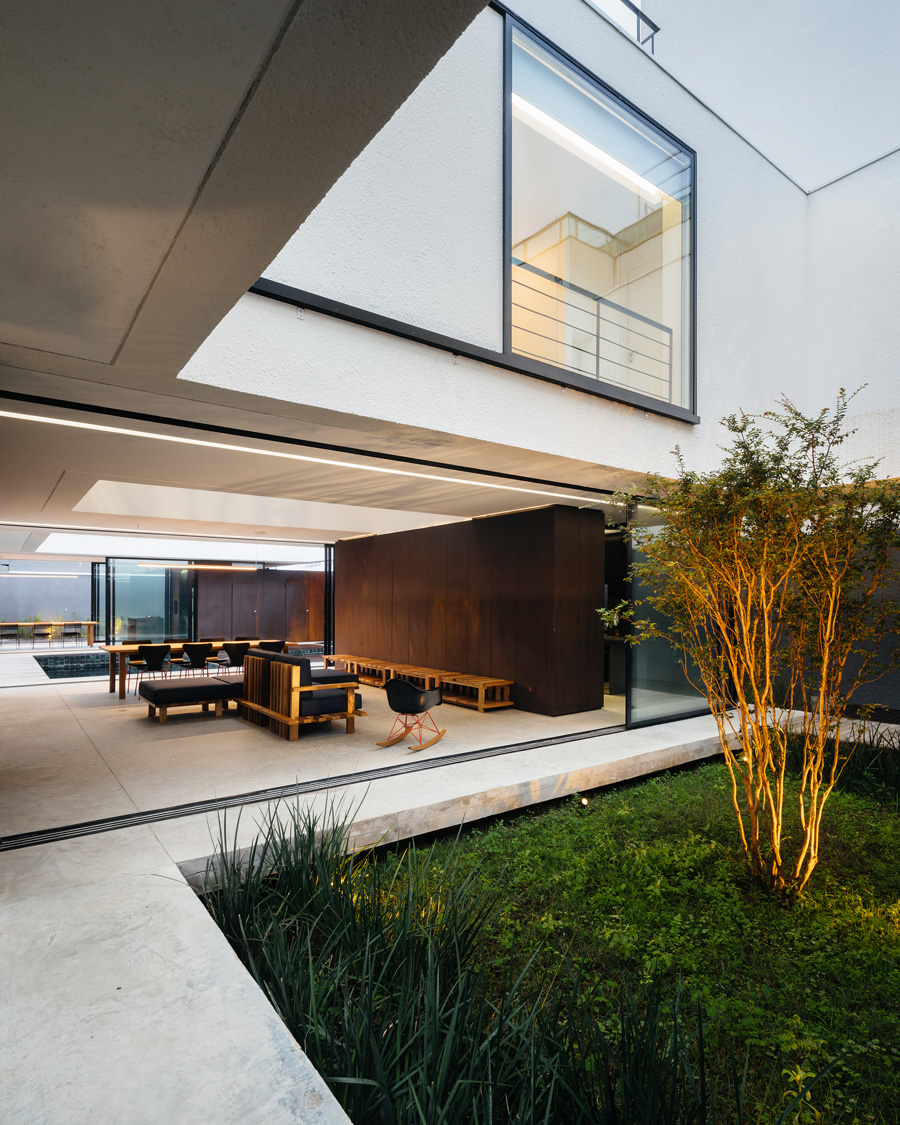
Upstairs, by contrast, all is stark white. The master bedroom takes in rooftop views and forested areas beyond. Windowed galleries form viewing points over the courtyards.
Wood used in concrete shuttering has been repurposed to construct most of the furniture. It's a crucial detail that underlines the respect architects Aleph Zero have for their materials. The result is audacious Brazilian brilliance.
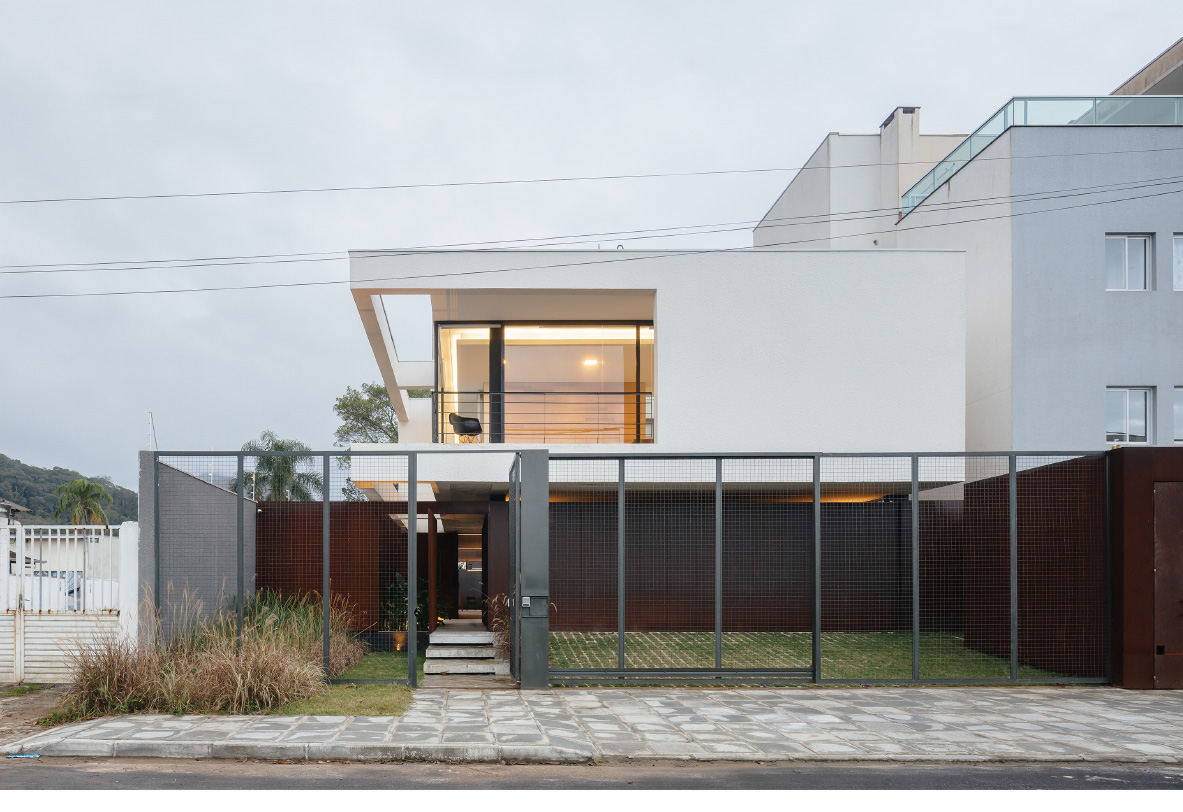
Photography by Pedro Kok & Humberto Utrabo Junior
Want to see more of the best modernist Brazilian architecture? Check out the Pinheiros House by Felipe Hess Arquitetos.

