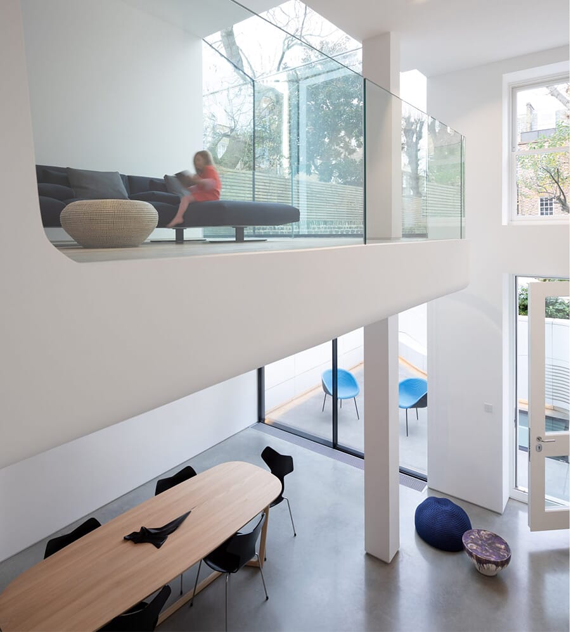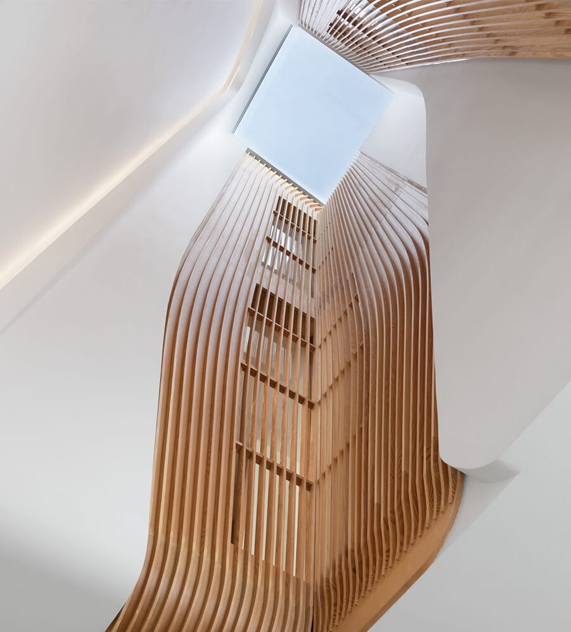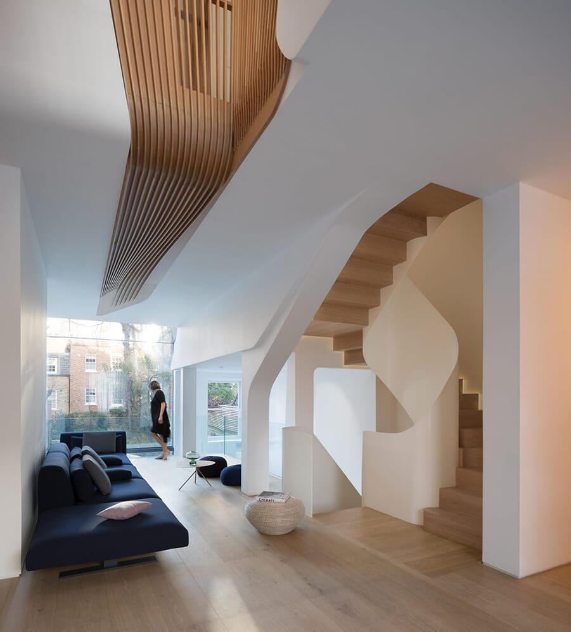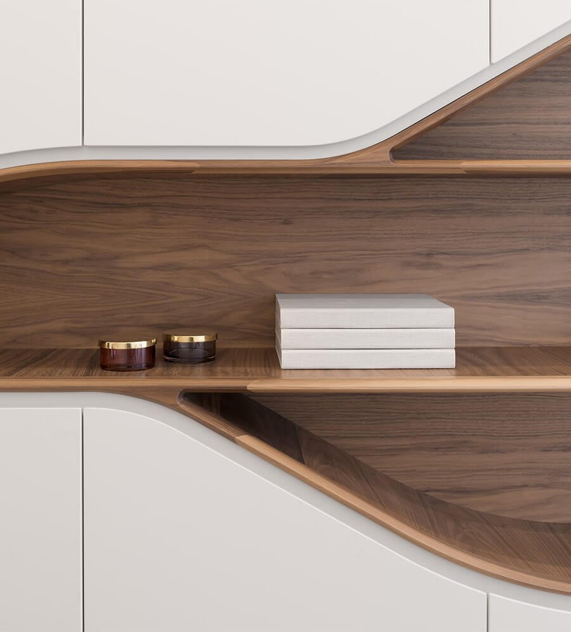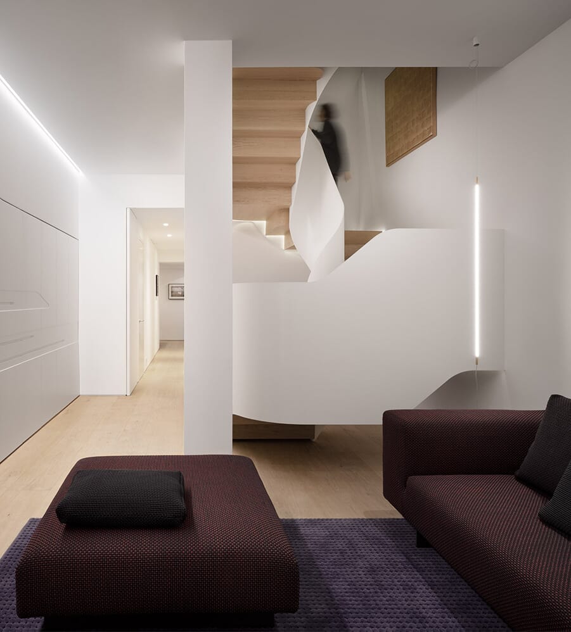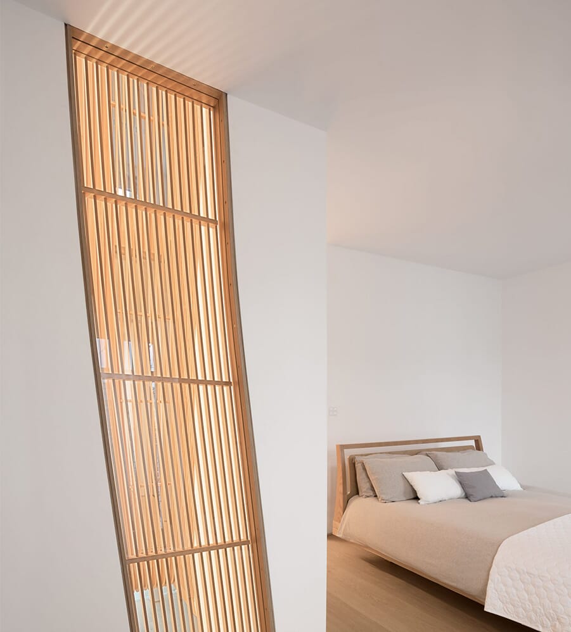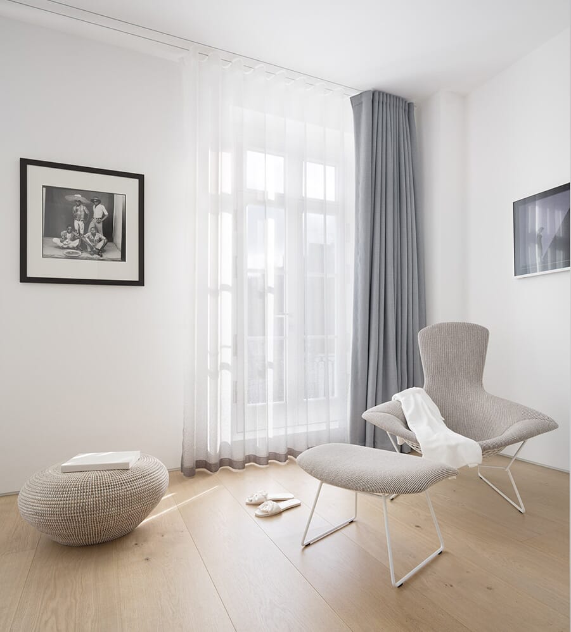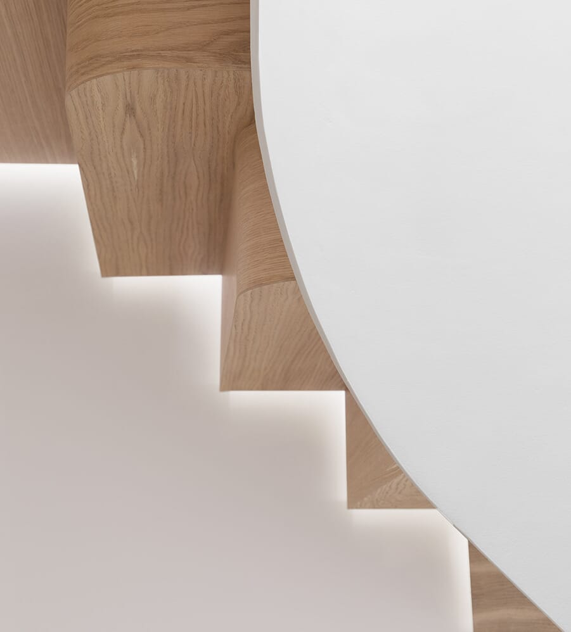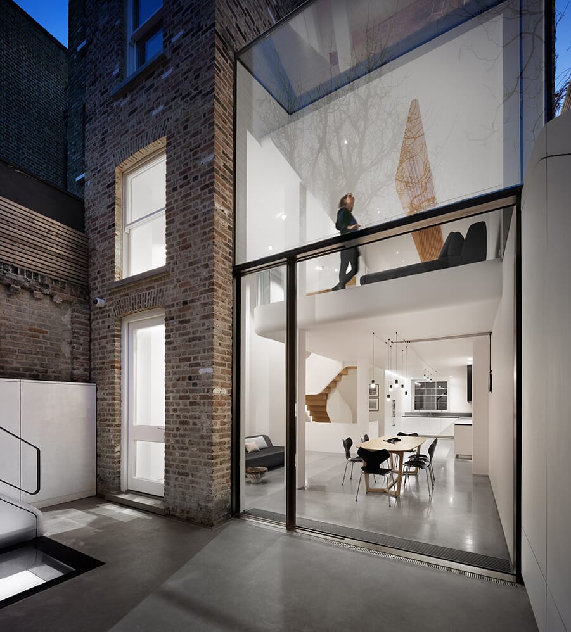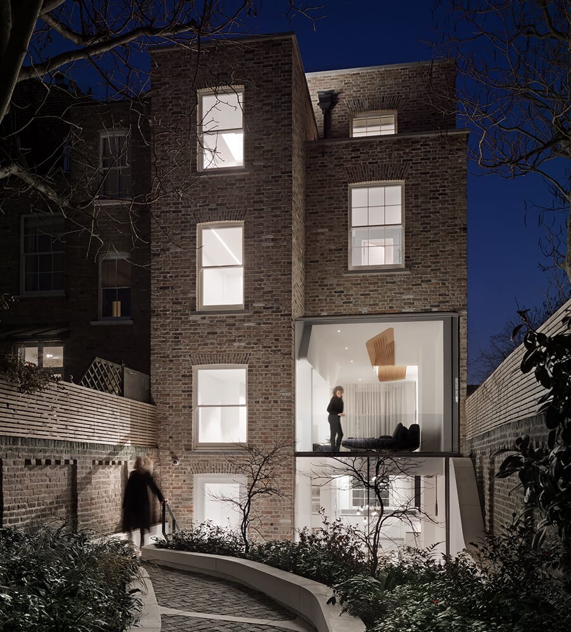Project name: Light Falls | Location: Kensington, London | Completed: 2019 | Architect: FLOW Architecture with Magrits
FLOW Architecture and Magrits present the almost complete demolition and reconstruction of a Victorian terraced house in Kensington, London. The four-storey end-of-terrace house is situated on a quiet, leafy road in the coveted London area and was built in 1851.
Light Falls challenges the traditional way of inhabiting historical housing. The project provides a solution to poor quality of light inside the building caused by the compartmentalised Victorian layout. Spatial planning was driven by maximising the potential for natural light and the fluidity of the vertically stacked living spaces.
The house is subject to planning restrictions which dictate that its external appearance must be largely preserved. Because of this, Light Falls' new features are concentrated towards the core of the building, with the reorganisation revolving around a new interior courtyard that acts as a visual centre to the living spaces.
Light Falls is perhaps most memorable for its internal design language. The flowing vertical slats that lead light throughout the project are mirrored by an internal series of bespoke joinery pieces designed with special cut-out handles and engraved with graphic designs. Flashes of creative flair like this lend the project a unique personality.
As the name suggests, natural light plays a key role in Light Falls. Two large frameless skylights are positioned above the central courtyard and the open staircase to maximise access to natural light. The light filters past sculptural and fluid vertical perforations of the courtyard, offering unexpected visual connection within the property.
Photography by NAARO.
Townhouse Palmaille 98 is another modern renovation that had to dodge planning restrictions before completion.

