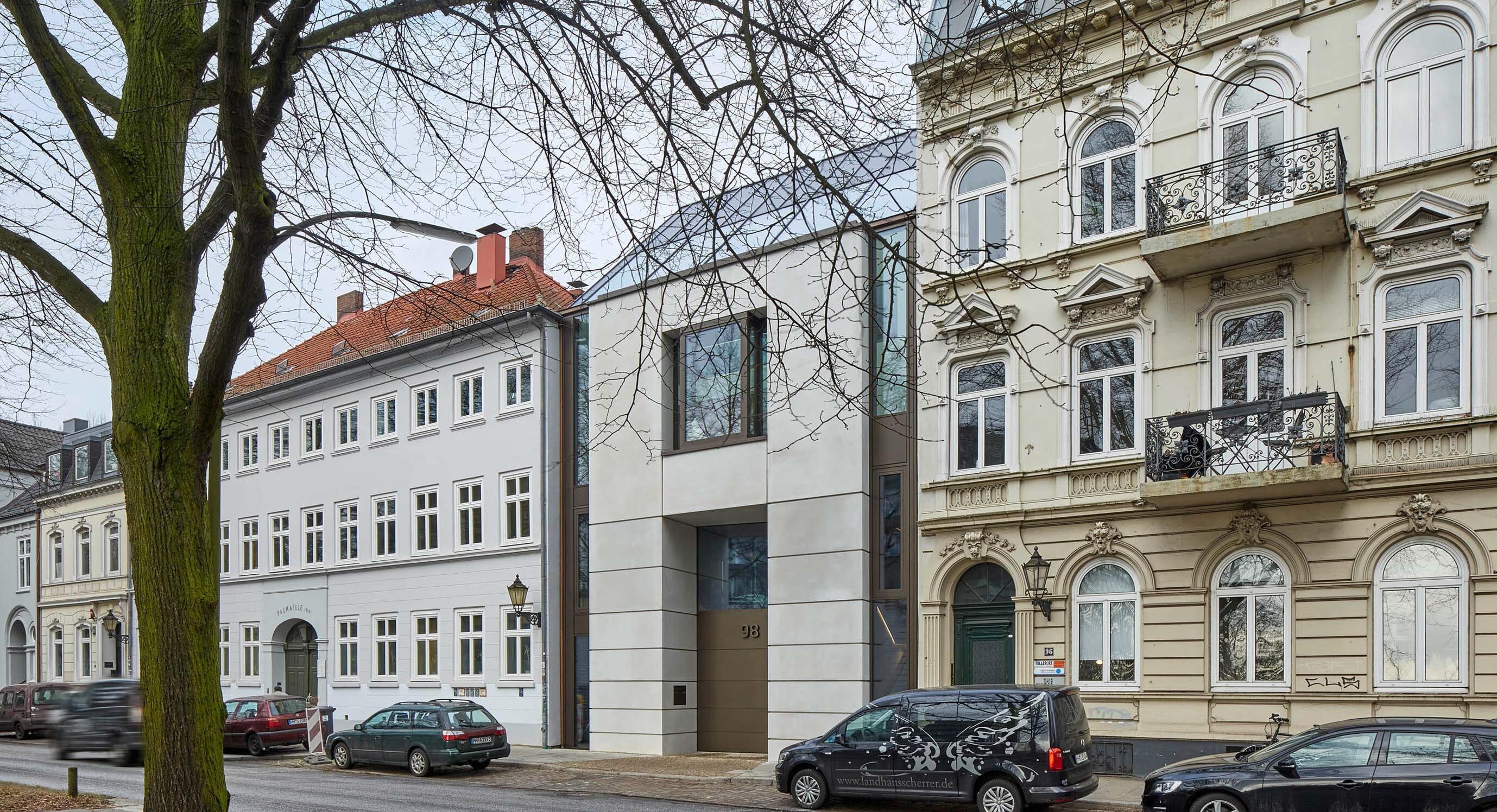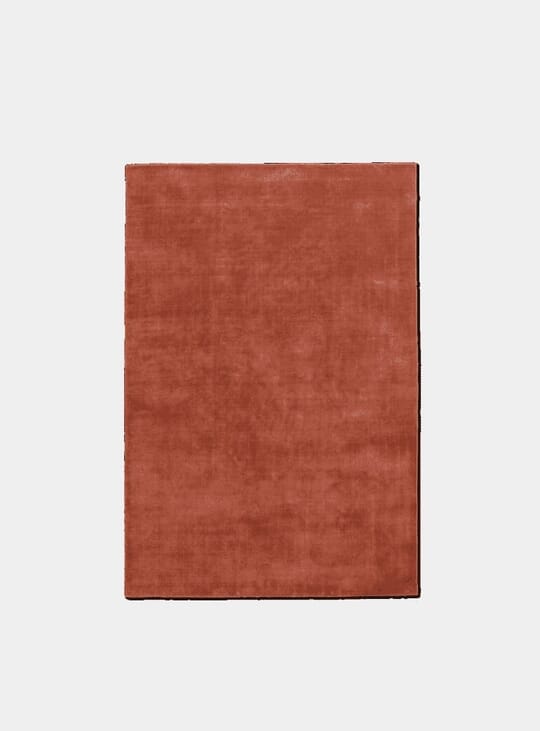Project name: Townhouse Palmaille 98 | Location: Hamburg | Completed: 2019 | Architect: Walter Gebhardt
Situated on a lime tree-lined boulevard in Hamburg, Germany, Townhouse Palmaille 98 was originally designed by Danish architect Christian Frederik between 1786 and 1825, as were many of its neighbours. The street on which we find this project has long been favoured as one of Hamburg's most coveted neighbourhoods.
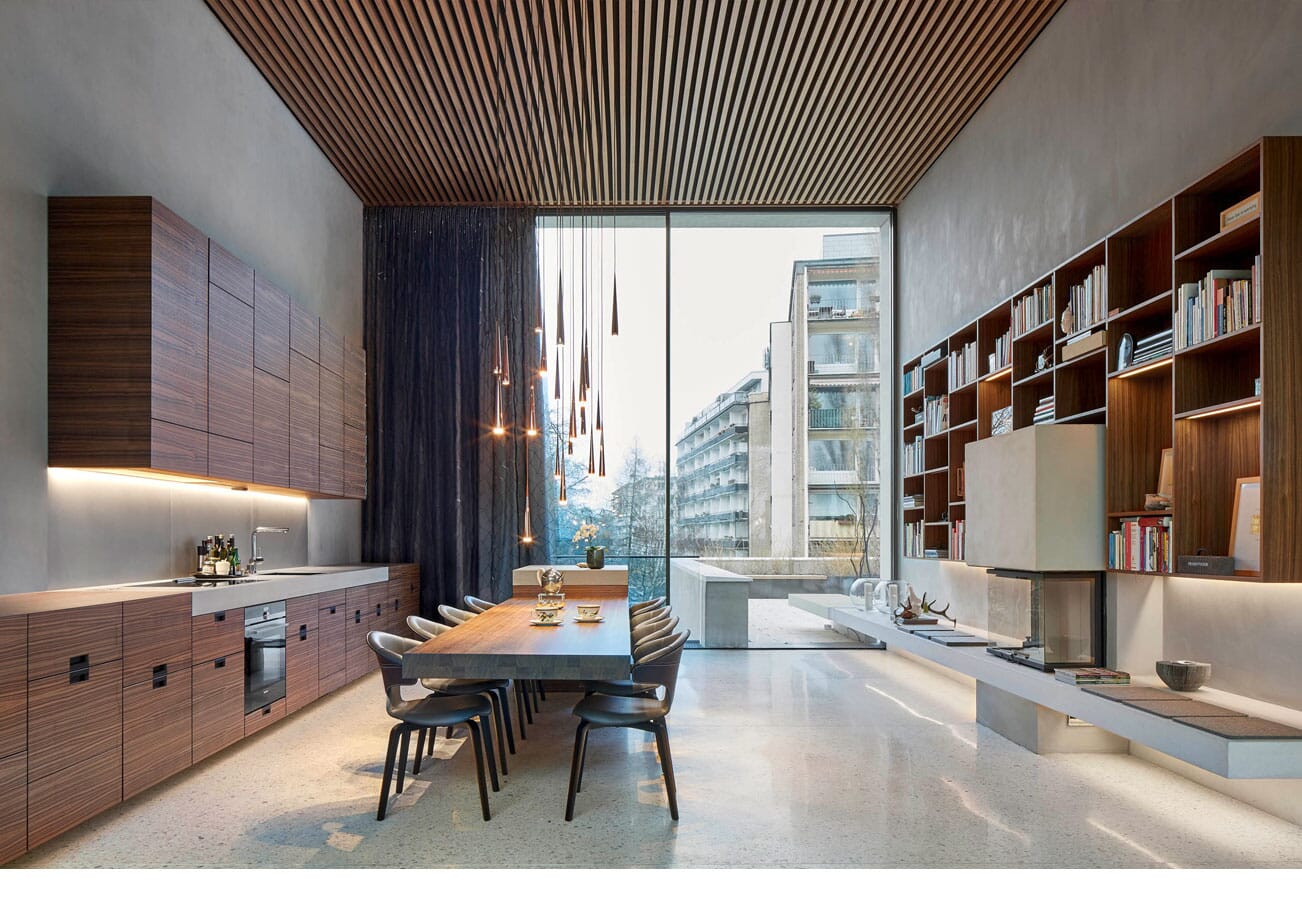
After being almost entirely destroyed during the air raids of World War II, two thirds were rebuilt in the likeness of the standing remains, defined by the Decree for the design of the Palmaille as: “The historic part which is still preserved on the plots with the street numbers 100-124 serves as architectonic reference for the design of the northern side of the Palmaille.”
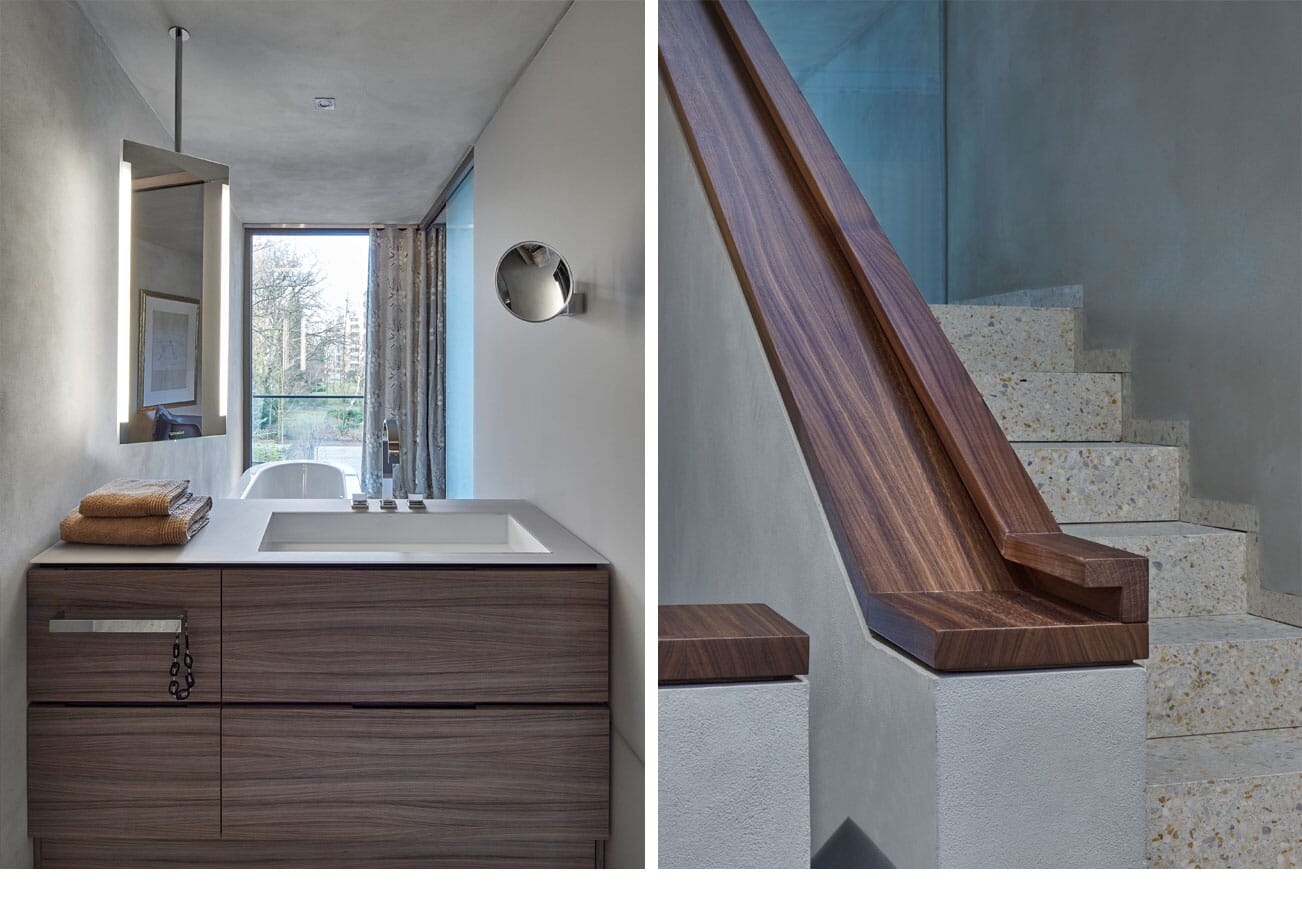
Number 98 brings a modern edge to the historic boulevard while still paying close attention to this decree, acting as a contemporary expression of the Palmaille’s design values. The monolithic facade is a modern take on the surrounding styles and is punctuated by large windows. The roof of Townhouse Palmaille 98 takes the same form as the traditional neighbouring properties but is made of glass, embodying the concept of this project as a whole: subtly updating the traditional.
Floor-to-ceiling glazing ensures that the property is well lit and, combined with the shining terrazzo floors, gives the impression of abundant space. Double-height ceilings are embellished with graceful pendant lights in keeping with the minimal but luxurious styles of the interior.
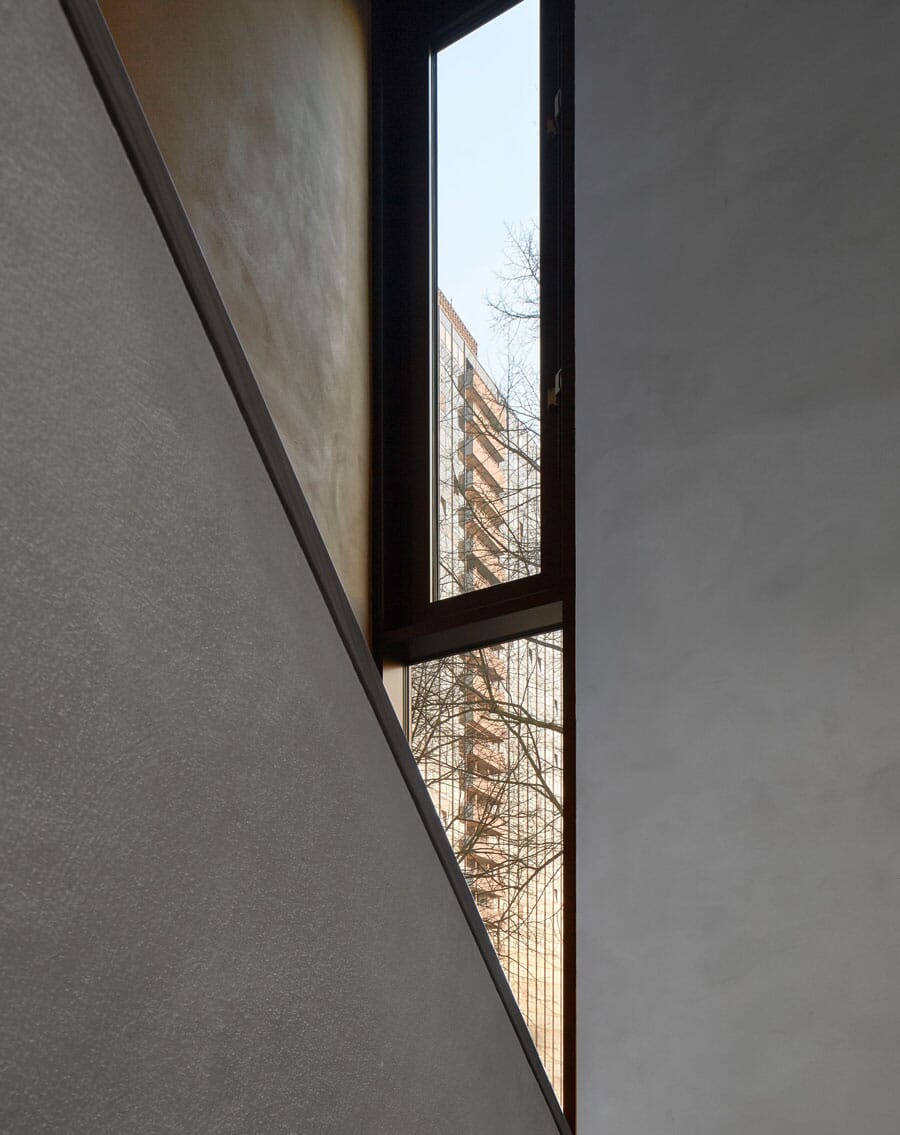
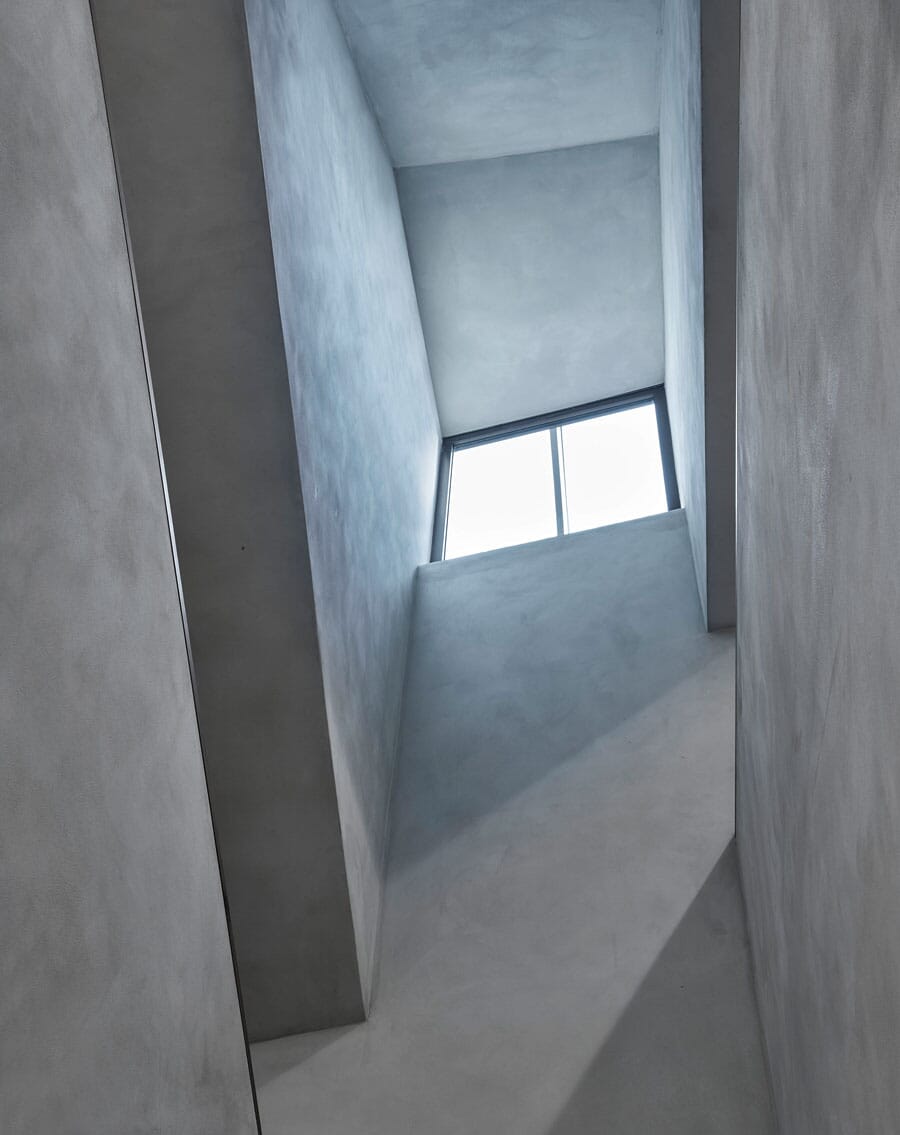
Although the plot is limited in space, deft interior design choices have left Townhouse Palmaille 98 feeling light, airy and spacious.
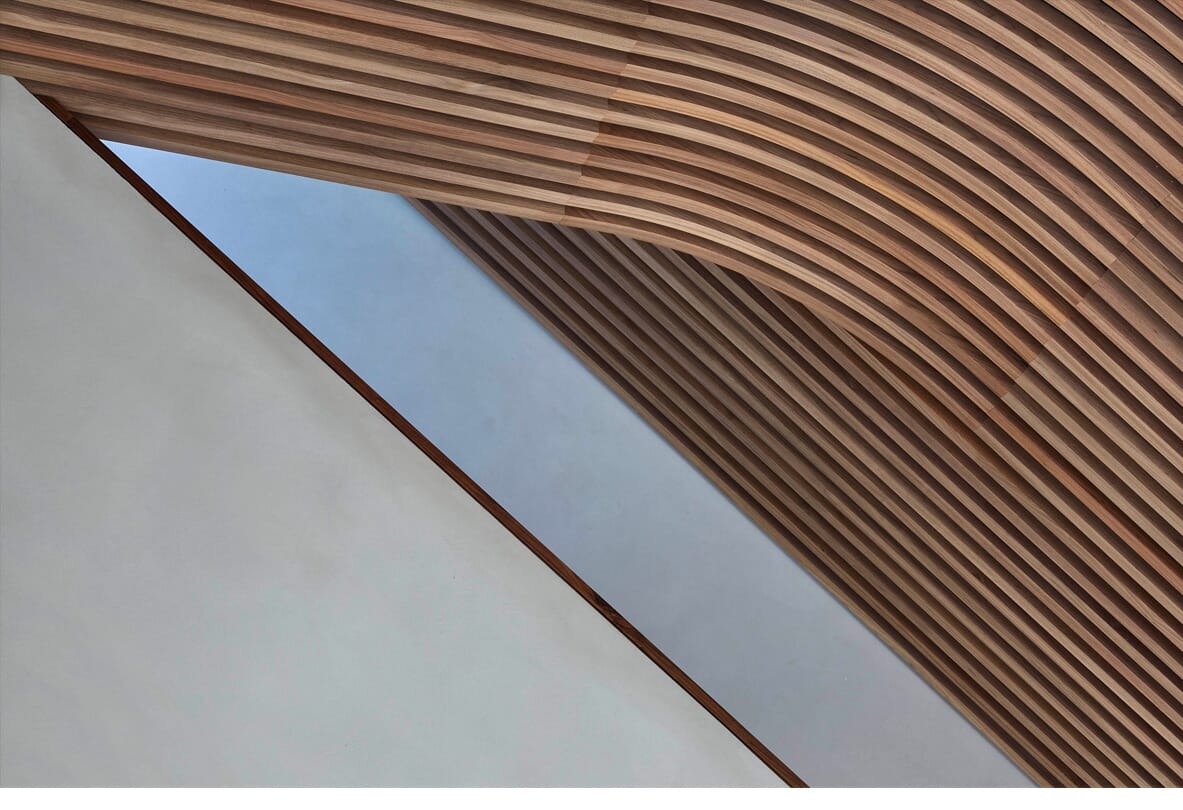
Photography by Jochen Stüber.
Loft Kolasiński update a near-century-old property for House From 1923.

