Little House on the Ferry. The kind of place that makes you want to switch your phone off and just listen to the wind and water. Tucked away on an island in rural coastal Maine – a place with a long history of fishing, farming and granite quarrying – this seasonal guest house is a lesson in doing more with less.
Rather than impose one big structure, Little House on the Ferry splits the 890-square-foot footprint into three small cabins. One for living and dining, two for sleeping and bathing. Each one finding its own quiet place among the bedrock and scattered granite blocks. Linked by a series of cantilevered decks, the cabins seem to hover above the fragile landscape, echoing the broken terrain without overpowering it.
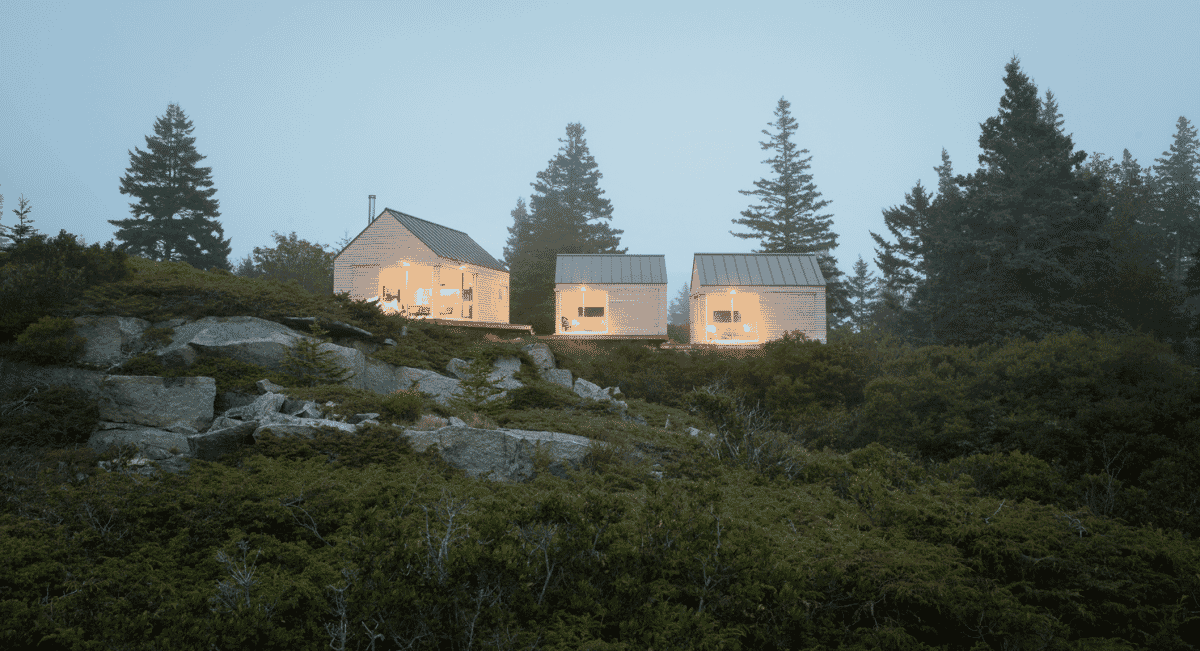
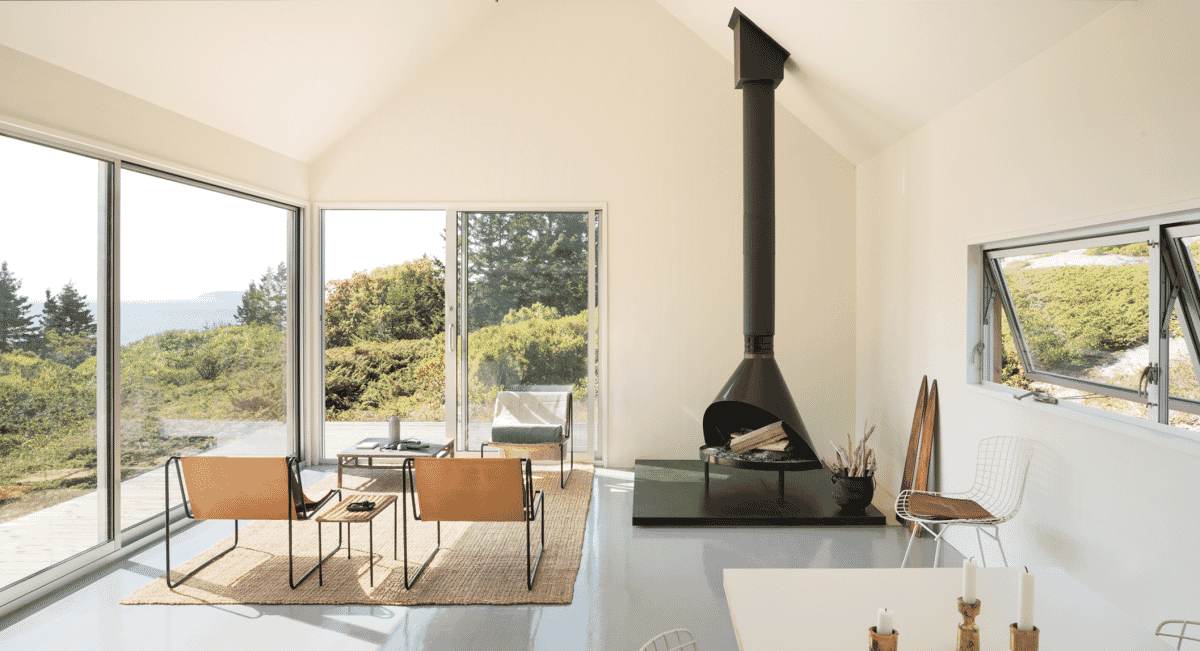
It’s a fitting approach for such a remote, weather-beaten site. The entire compound is built from prefabricated cross-laminated timber panels. Black spruce milled and precut in Quebec before arriving by truck and ferry. The construction is sturdy but honest – simple timber sandwiches that form the walls, floors and roofs. Inside, everything is painted white and kept intentionally spare. The Thos. Moser furnishings – a dining table and chairs, side tables and a bedroom chair – feel just right. Solid, tactile pieces that don’t compete with the views.
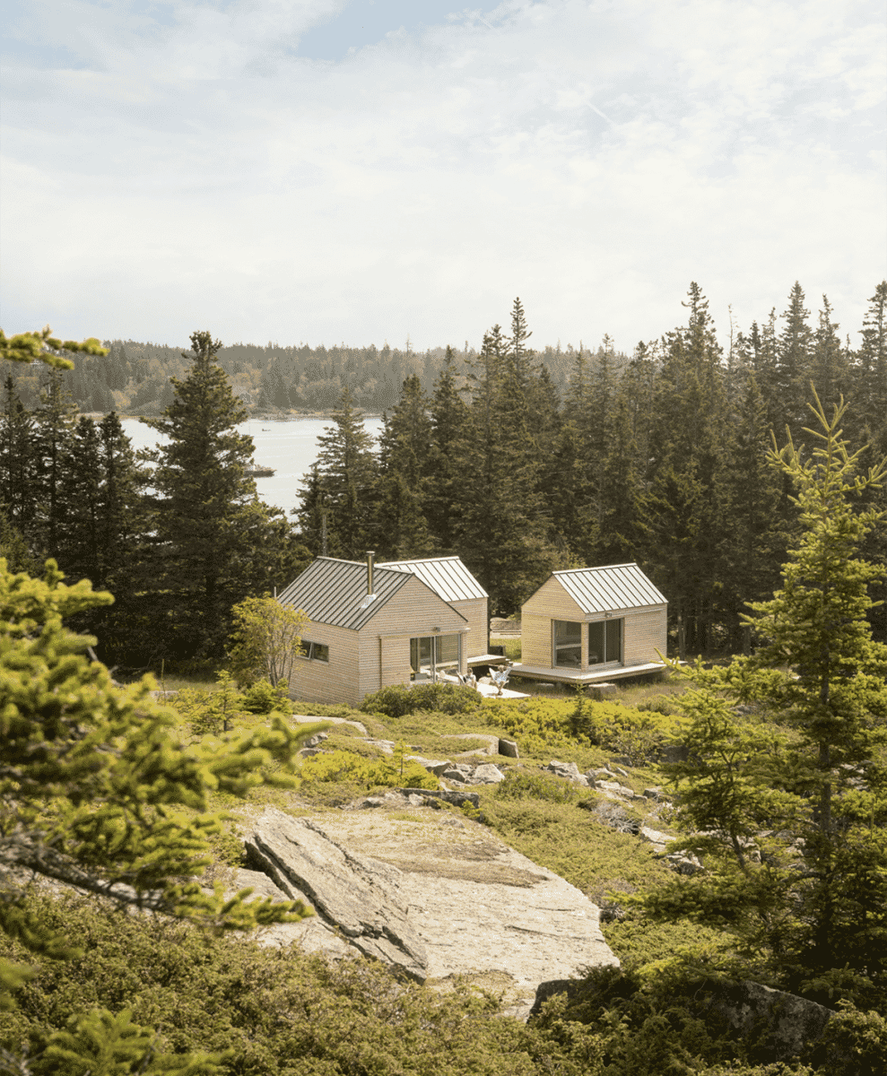
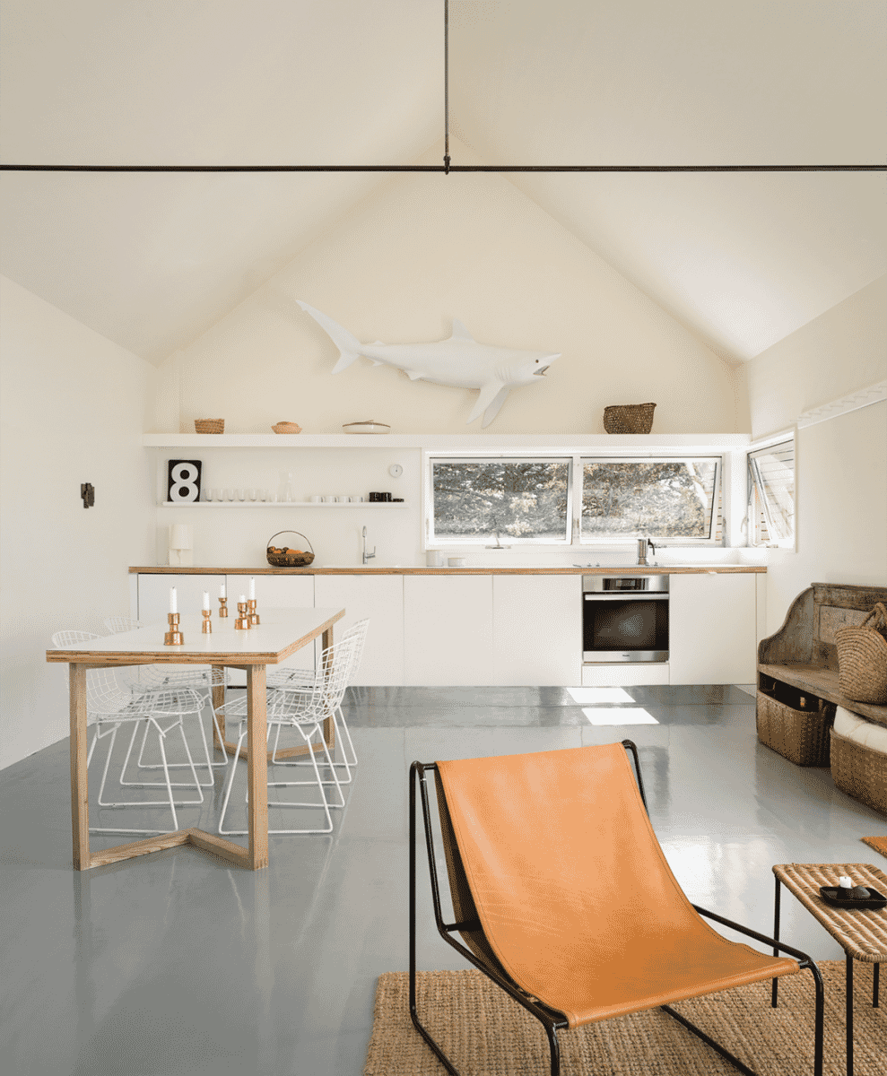
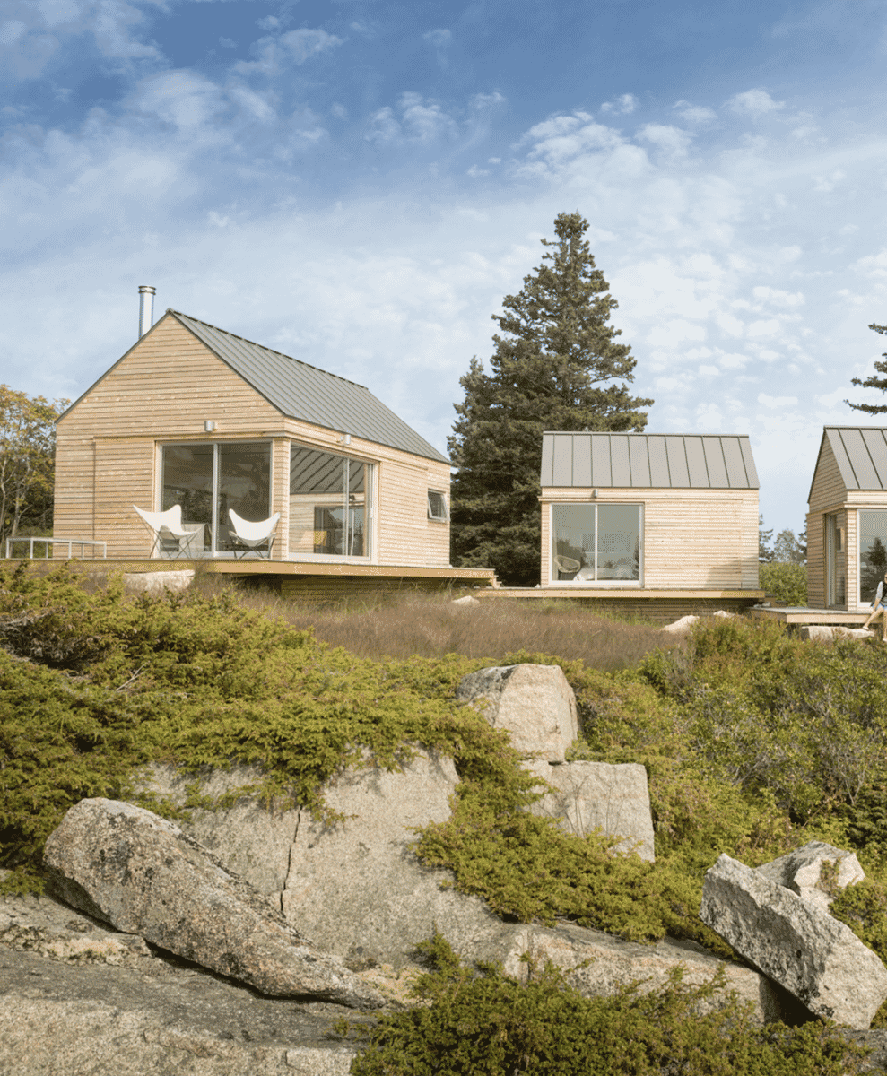
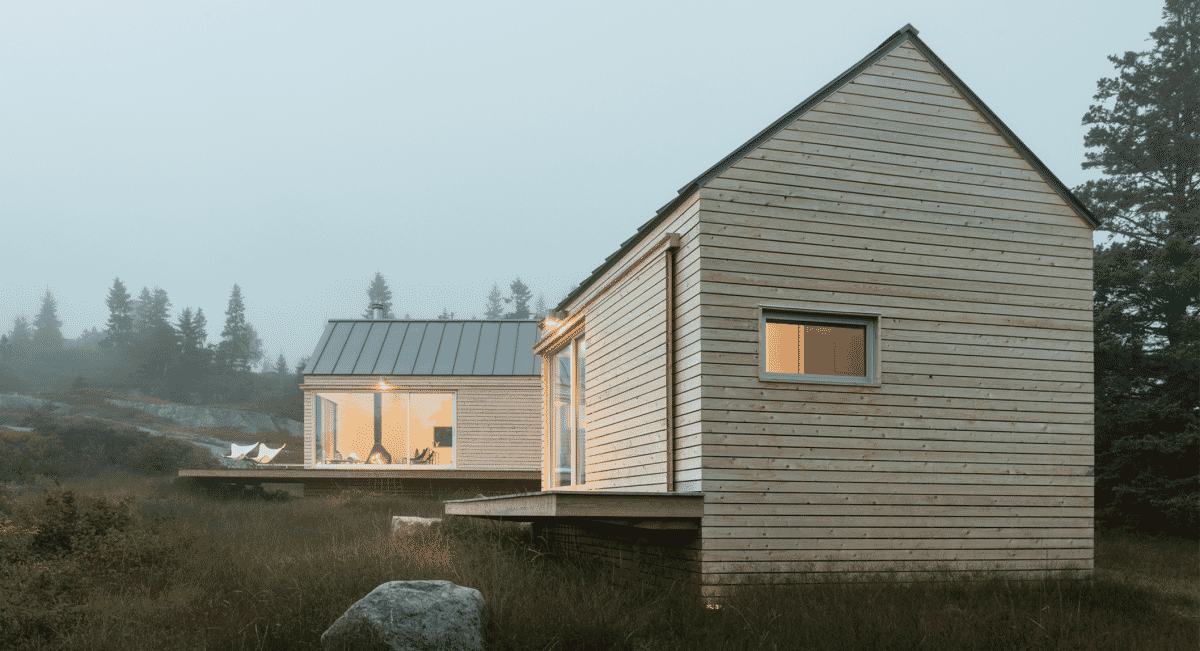
There’s cross ventilation for a sea breeze on warm days, sliding wood shutters to secure the place when the owners decamp back to Austria, and a sense that this is how a seasonal guest house ought to be. Light on the land, comfortable without fuss, and deeply respectful of the wild patch of Maine it calls home.
Next up: House W is a visionary rebuild of a narrow urban house.




