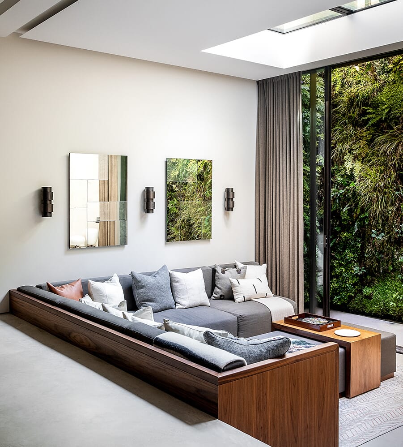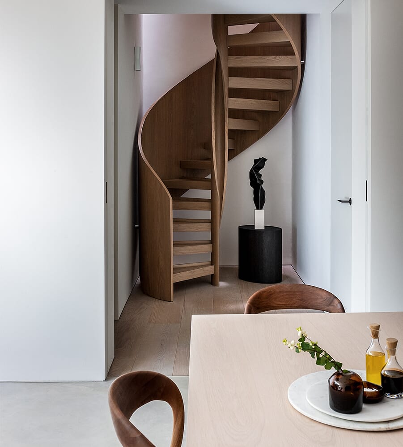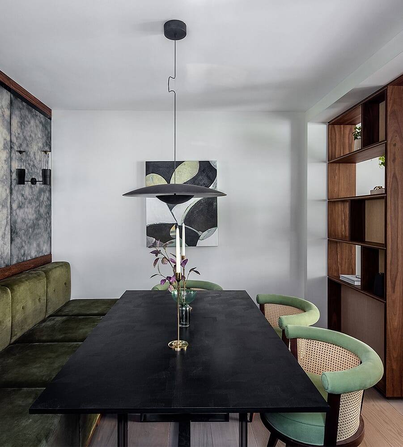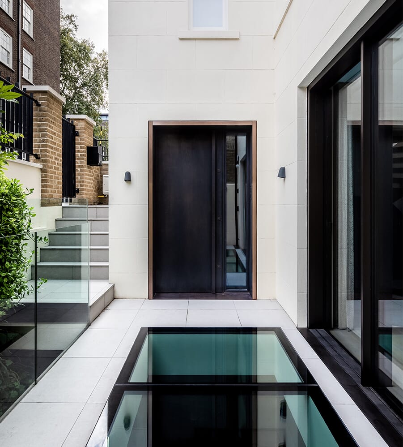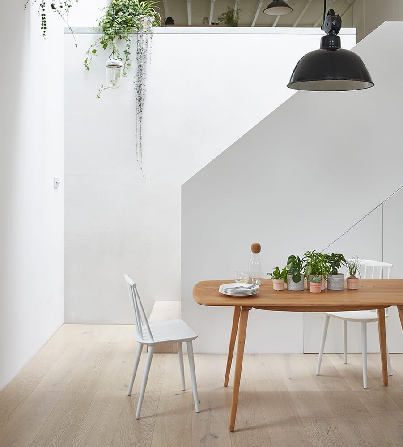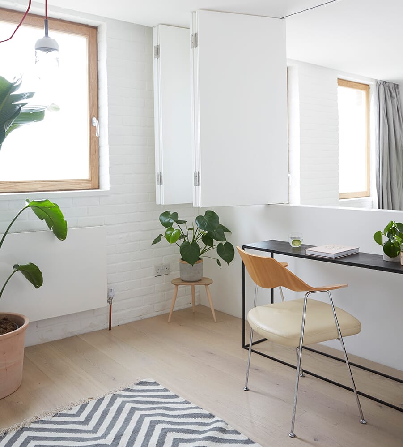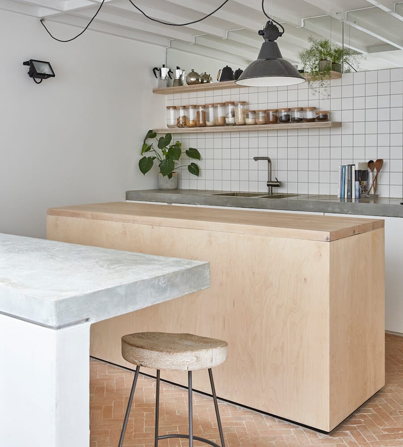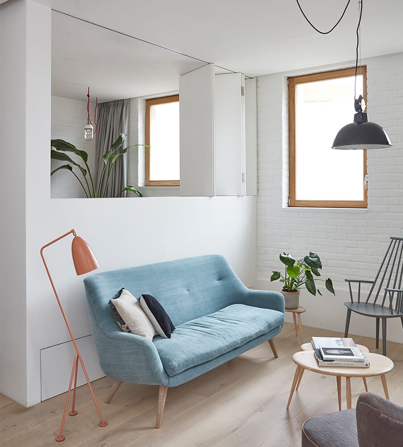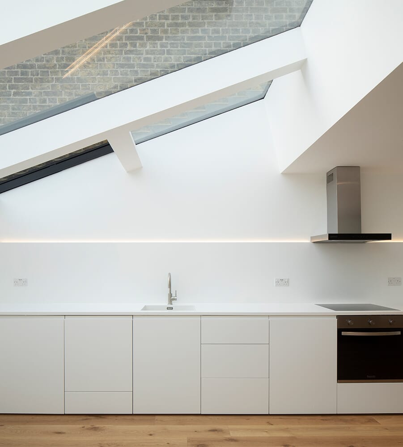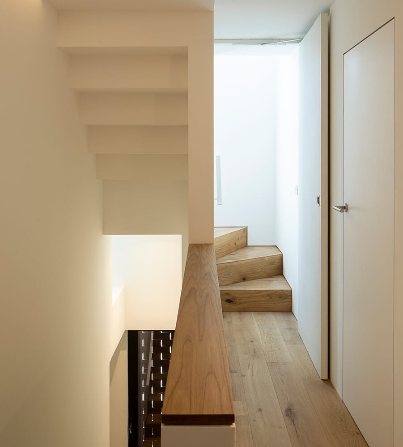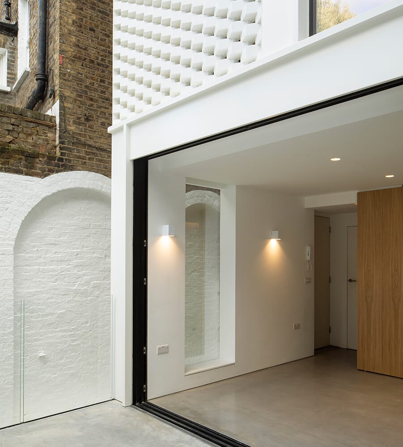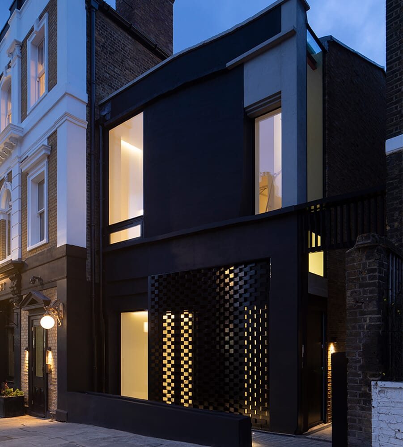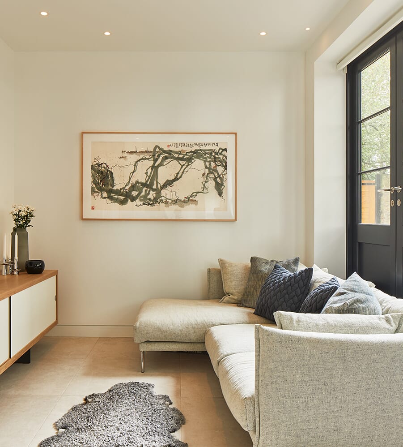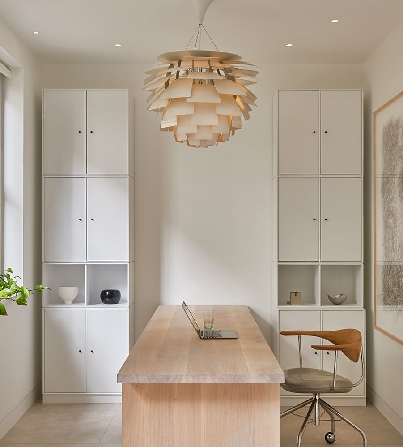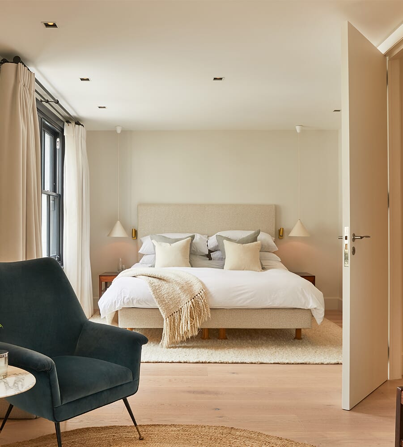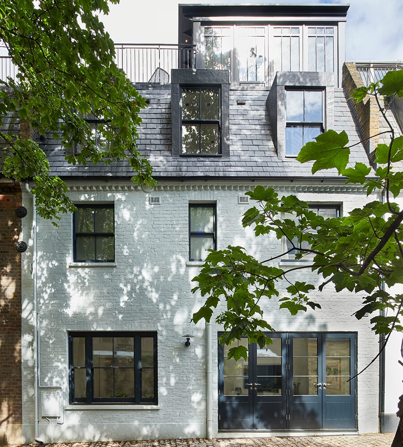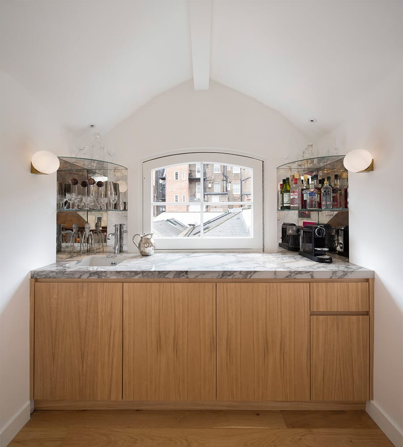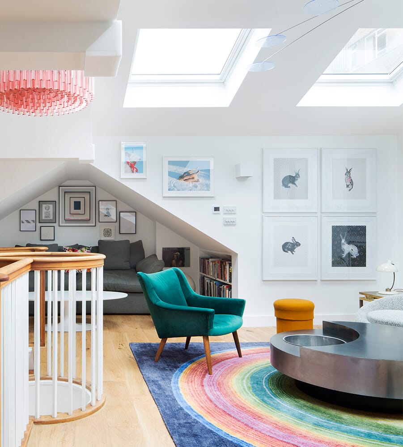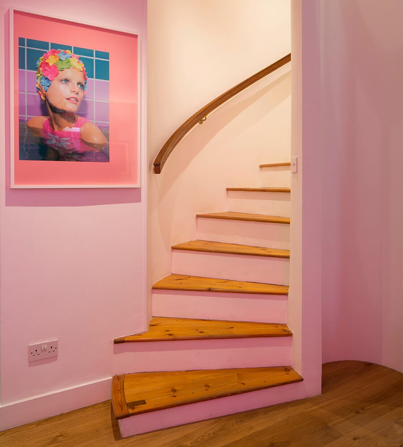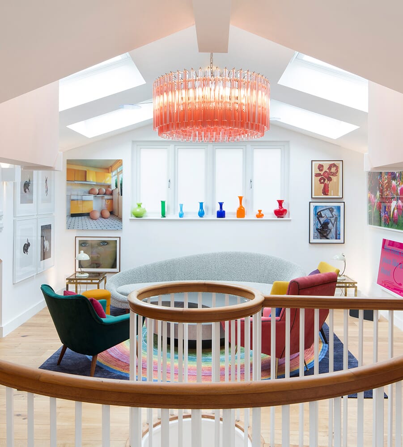London is home to myriad mews houses. Tucked away behind the city's main streets, these charming hidden gems once stabled the horses of London's elite but have since been elegantly restored and transformed into some of the capital's most coveted housing. Thank to their aristocratic origins, London mews houses tend to be located in exclusive neighbourhoods like Kensington and Knightsbridge. Their unique sense of character, attractive exteriors and ideal positioning on quiet streets makes them an architect's dream: scroll on for a peek at some of the most inspiring modern mews house transformations we've come across.
Knightsbridge Mews by Echlin
Echlin worked for several years with a private client to transform a traditional mews house into an elegant modern home fit for twenty-first century living. Located in Knightsbridge, adjacent to Harrods and a short stroll from Hyde Park, the property draws on its stylish surroundings, featuring a series of considered design elements throughout, including a statement helical staircase, a glass floor and large glass windows and a significant six metre-high living wall running down an entire side of the property. There was a concerted effort to increase light and bring the outside inside, with the use of natural materials, organic textures and a gentle colour palette.
Hackney Mews House by HUTCH design
Architecture, interiors and furniture studio HUTCH design transformed a dark, dated and claustrophobic building at the back of Broadway Market in Hackney into a contemporary, light-filled home. In order to make the most out of a compact space and maximise natural light, HUTCH efficiently redesigned the layout into a continuous, open plan arrangement, while incorporating folding walls, mirrors, hidden storage and a large roof-light. Split levels and connected spaces encourage social interaction, create a sense of continuity and allow for flexibility: an open-plan kitchen looks down onto the living and dining spaces below and a new home-office, which also doubles as a third bedroom, opens up to the living area with its bespoke-built folding wall.
Woodsome Road by DHaus
DHaus developed Woodsome Road — a project involving two new duplex homes next door to the historic Bull and Last pub in North London. Drawing on a combination of typical London mews houses commonly found in Hampstead and Highgate, along with Japanese courtyard houses found in Tokyo, the experimental design and architectural practice created a black clad street façade that takes cues from the existing pub architecture while offering a contemporary touch. To the rear, white clad privacy screens are set within a grid-like façade. Inside, the ground floor features a bespoke timber storage unit that wraps around a central pier and extends to form the kitchen. A concrete floor continues to the rear courtyard, while a staircase leads downstairs to three bedrooms and a sunken courtyard. The upper apartment features two bedrooms with a bespoke timber staircase that extends into a glass triple height space, leading you up to the second floor with the kitchen and living spaces set below a vast sloping ceiling of roof lights.
Bayswater Mews by Nash Baker Architects
Nash Baker Architects were appointed to redesign a cramped and claustrophobic mews house in London's exclusive Bayswater area. The charming mews property had undergone a number of various alterations throughout the years, leaving its ground floor level disjointed from the rest of the property. The architects redesigned the internal layout of the ground floor and opened up the spaces to introduce more natural light, whilst creating a guest bedroom, shower room, utility, a flexible study, as well as a large and inviting entrance hall.The result is a tranquil minimalist interior filled with light and space and perfectly suited to the needs of family life.
Art House by Transit Studio
Transit Studio designed a home for two artists that's shaped entirely around their impressive collection. The three-floor mews house in Paddington was transformed to provide each space with its own unique sense of character as it interacts with the carefully curated artworks. Previous extensions to the building were removed and replaced with a wider rear extension, increasing space to hang art and socialise. The main space is top-lit and flooded with natural daylight, with a circular staircase that plunges into the property below and connects the whole house. A sleek bar was created in a space that was originally used as a hayloft in the 19th century, during the building’s previous life as a stable. Downstairs, a kitchen with clean lines and muted colour palette becomes another gallery in its own right, displaying personal memories and family-made ceramics. The bathrooms were also completely renovated, creating a luxurious oasis of calm and housing works that reinforce a feeling of tranquility.
For more incredible contemporary architecture, discover these sustainable green buildings.

