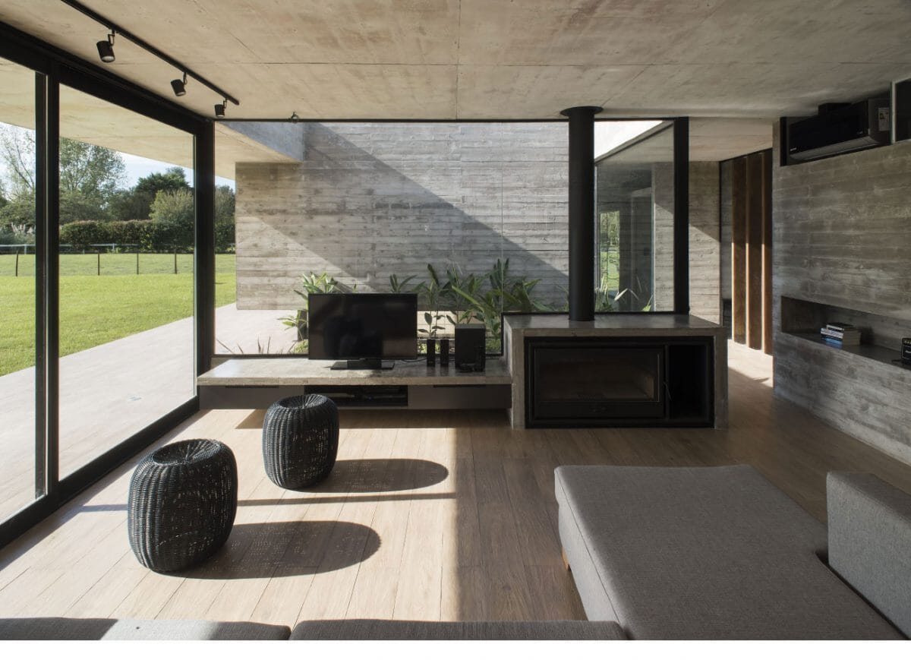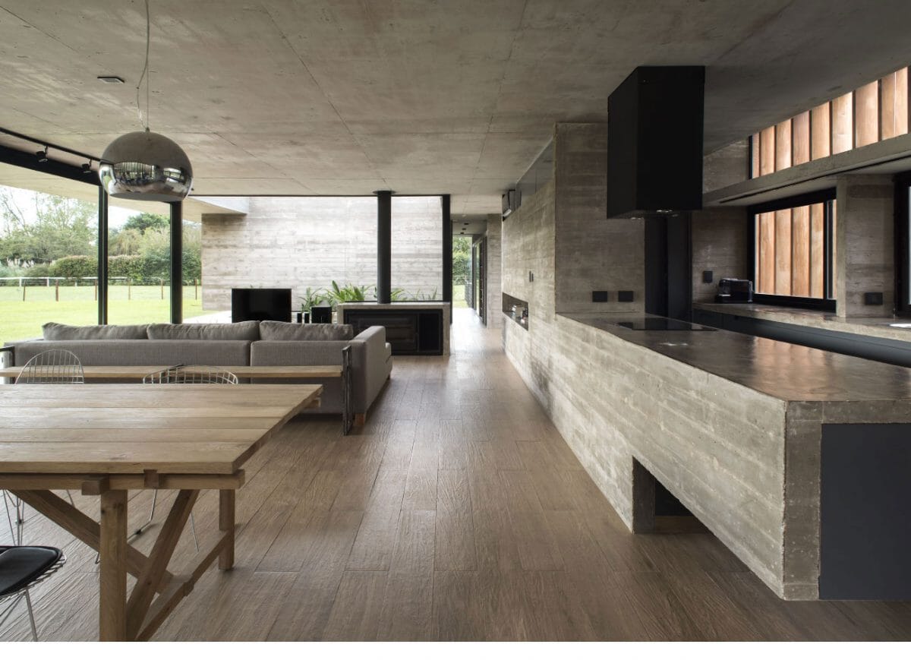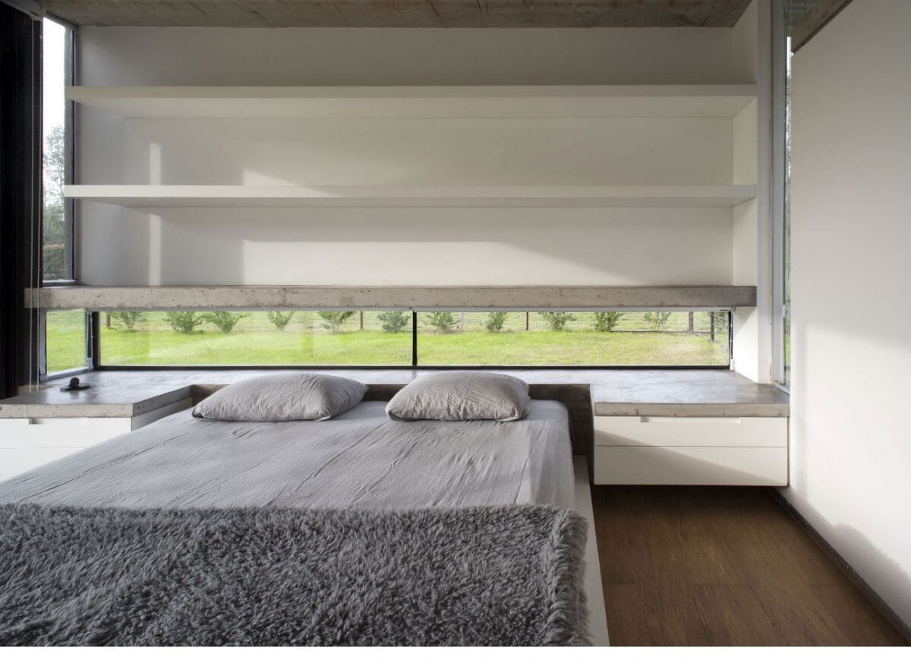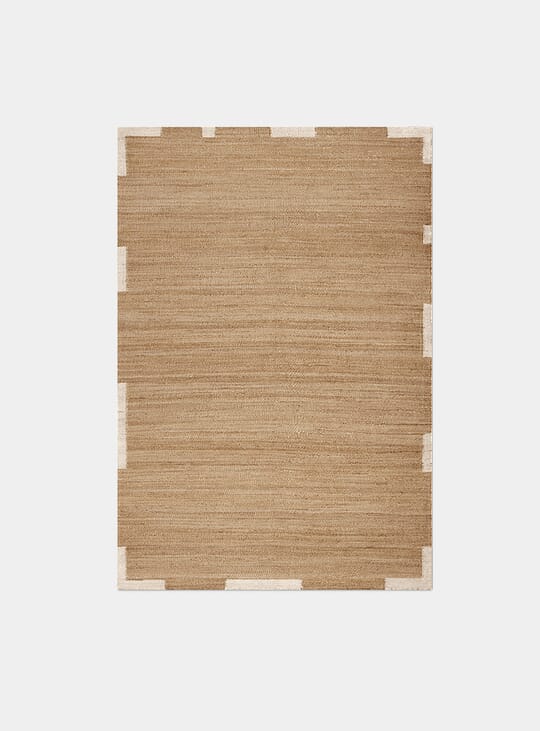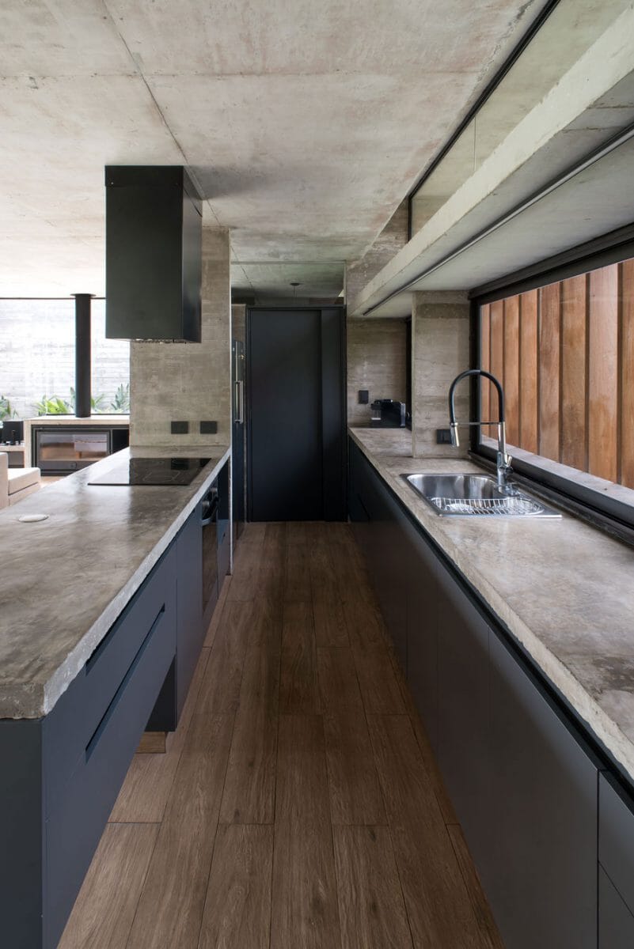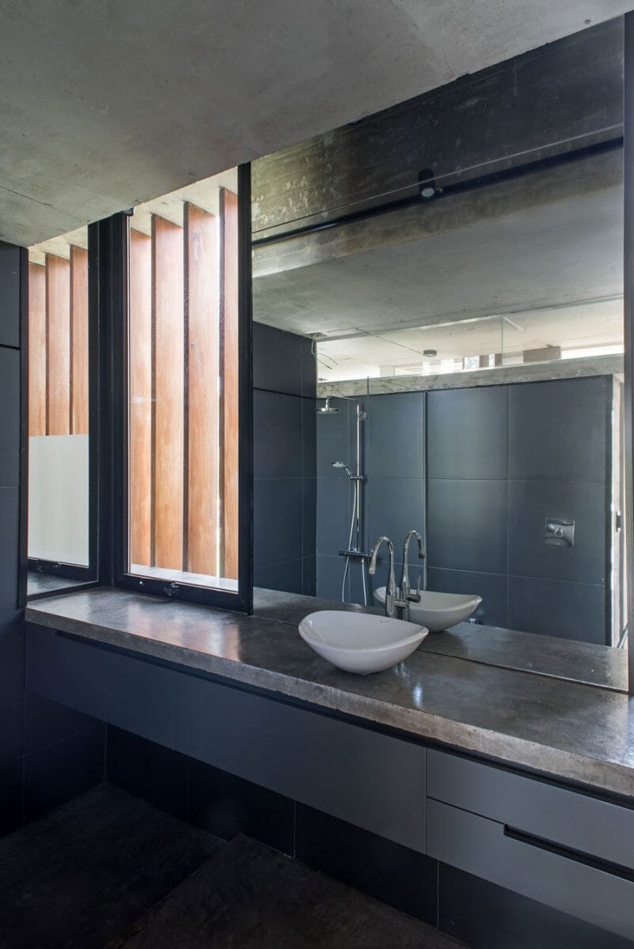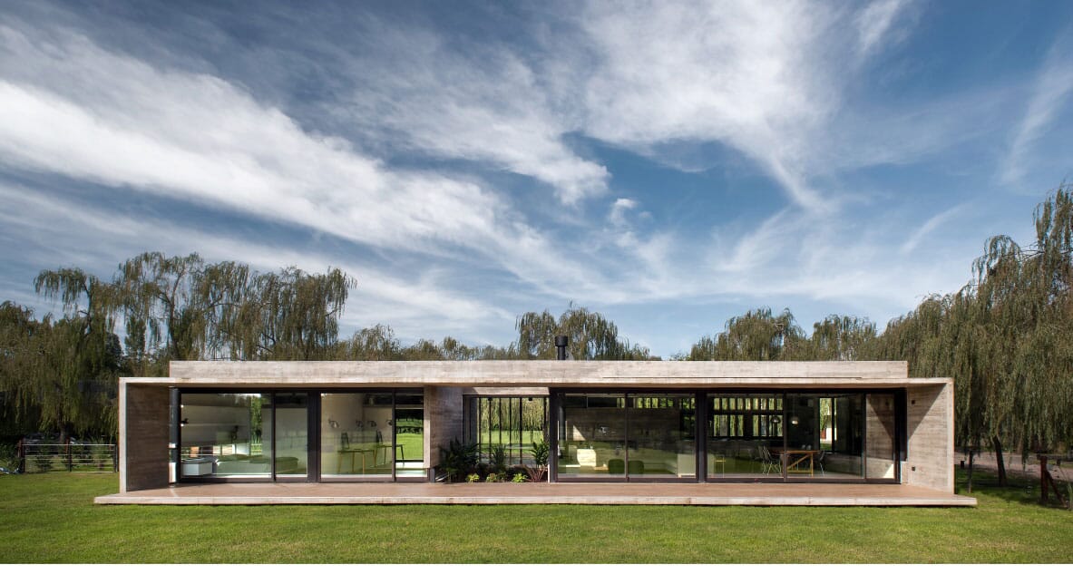Located in La Esperanza, a gated community in Buenos Aires, Luciano Kruk’s ‘Casa Rodriguez’ puts its owner in the midst of the beautiful surrounding nature.
Cross a concrete platform built over a reflecting pool to reach the open reception hall populated by plants. The reception hall reveals the back of the house, an open plot of land in which a modern minimalist pool is situated.
Intelligent use of space and lighting makes this 80-metre-long construction feel like a sprawling living space constituting a master suite and a second bedroom sharing a bathroom with a completely integrated social area.
Unlike the front of the house which allows for privacy, the back of the lot is made entirely of glass, allowing an abundance natural light into the house. The inner walls of the house are built with white plastered bricks, enhancing the natural lighting and giving the impression of endlessness into the surrounding nature.
Casa Rodriguez presents a disparity with the usage of exposed concrete. While on one hand this composition aims to become one with the rural environment in which it is situated, it also distinguishes this simple and efficient modern living space from the willow trees that surround it.
Photography by Daniela Mac Adden
Like the look of this? Then you need to see inside Studio MK27’s spectacular new Sao Paulo project.

