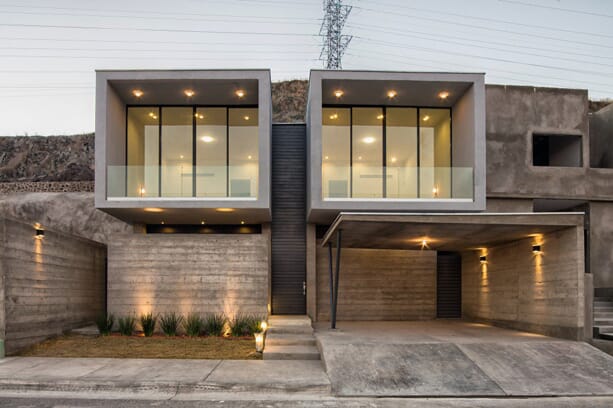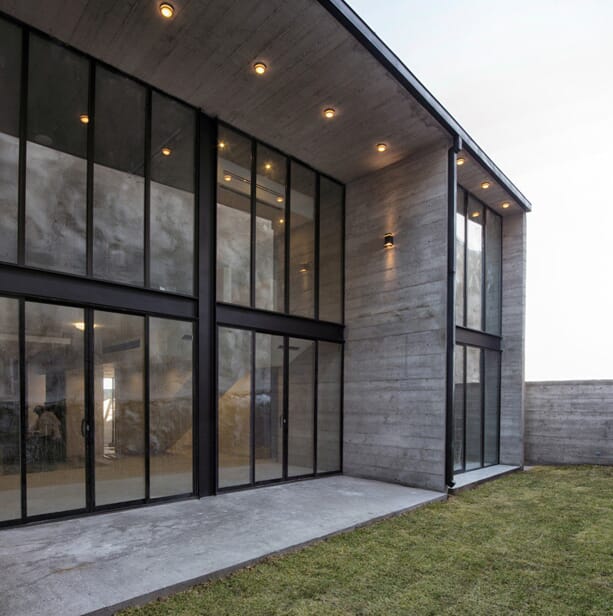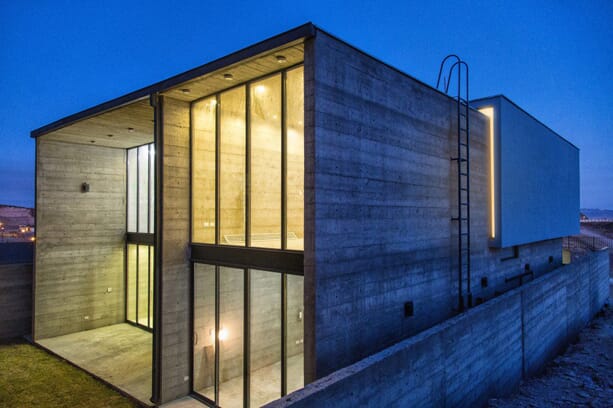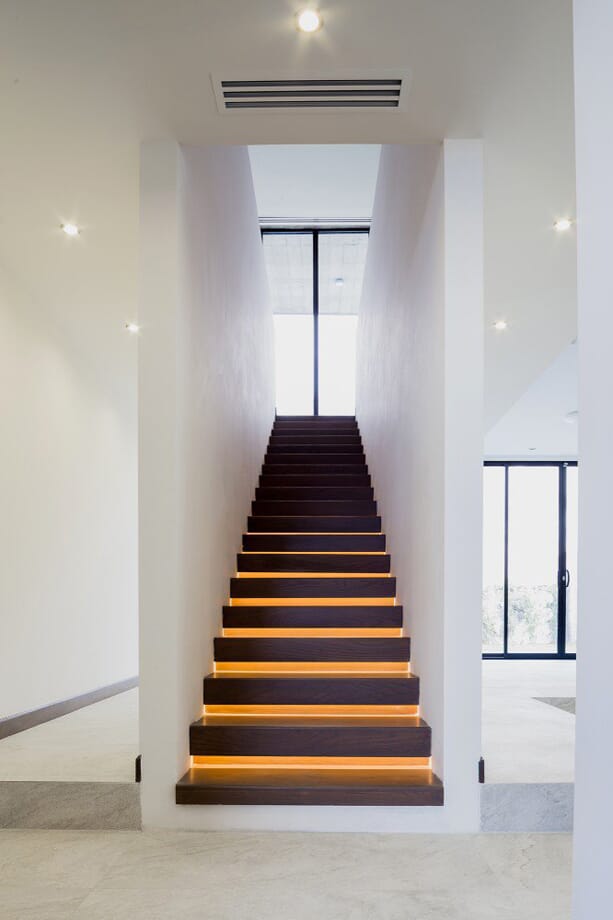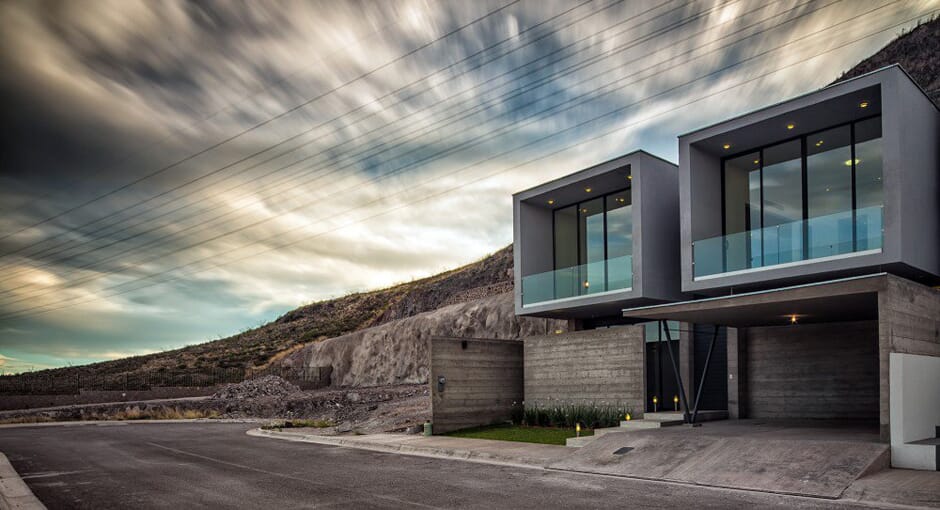High on a hill just outside the north central Mexican city of Chihuahua is a residence that at first might seem like a factory building rather than a home.
Designed by young Mexican architecture and construction practice Garza Iga Arquitectos the Pedregal House is, at second glance, an uncompromising Modernist statement with its concrete cubes and neo-Brutalist appearance.
The visitor is greeted at by a front door set into a wall of exposed concrete. Above, two dramatic concrete cubes with floor-to-ceiling windows make the most of the view to Chihuahua.
Inside the public and service areas are to the left and right: kitchen and dining rooms, a guest room and a living area with double volume windows to bring in maximum light.
Walk up a dramatic staircase with lit treads, and there are the private spaces, comprising those bedrooms with the views, a family room and study.
Materials are the classic Modernist choices of steel, concrete and many square feet of glass. Chihuahua's climate can be punishingly hot. Garza Iga Arquitectos have used the latest glass technology to provide protection, while there's extruded polystyrene panels to all walls.
Outside, the building makes its construction obvious, with the untreated concrete of the main house contrasting with the more finished effect of the two bedroom cubes. A thoroughly functional ladder makes its way up to the flat roof.
The Pedregal House is both a design statement and very much a machine for living. We're great admirers.
